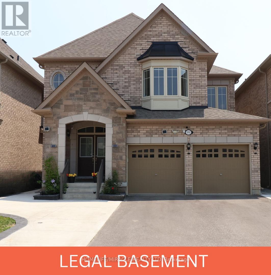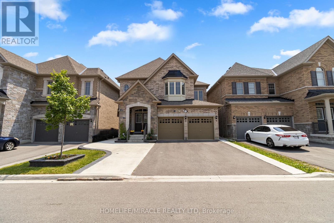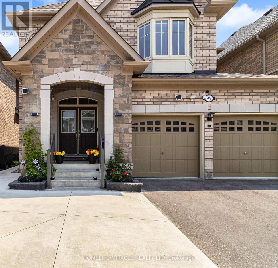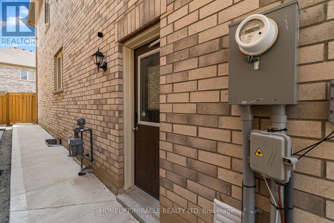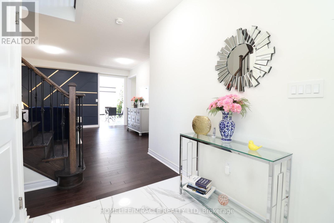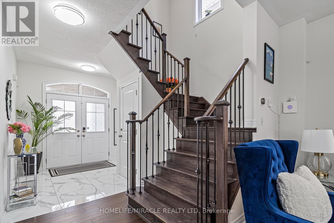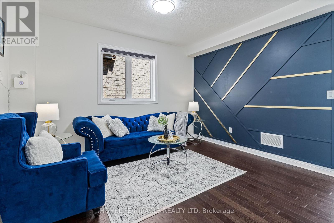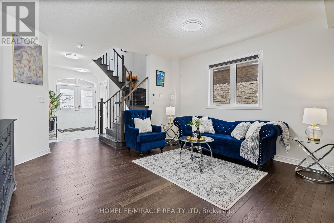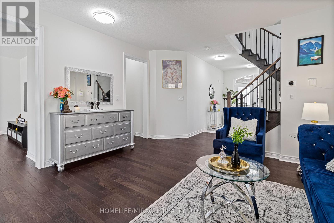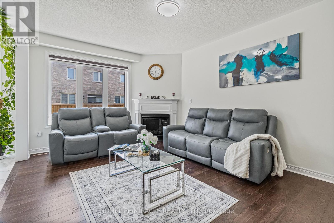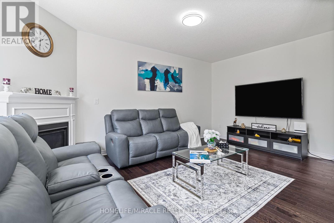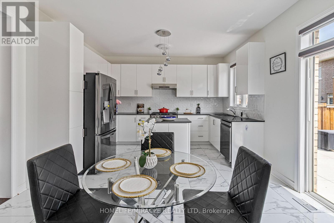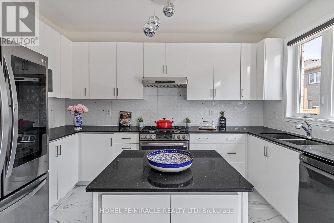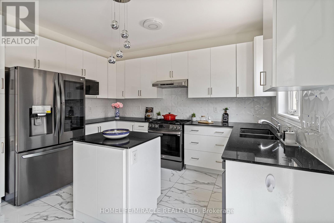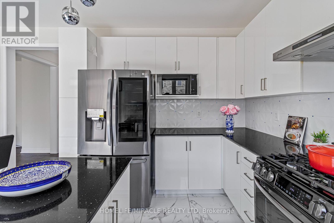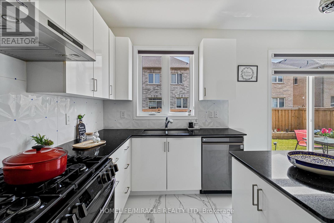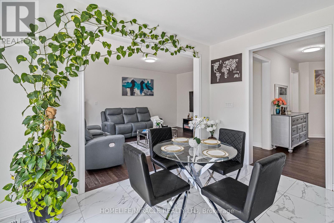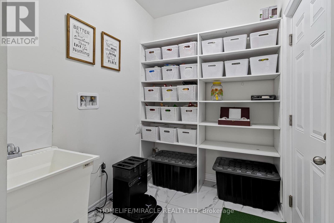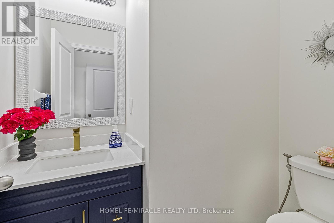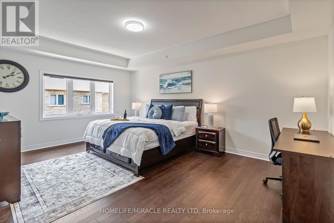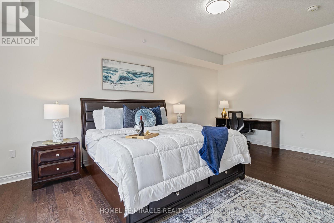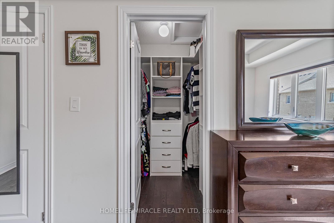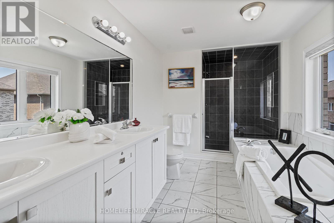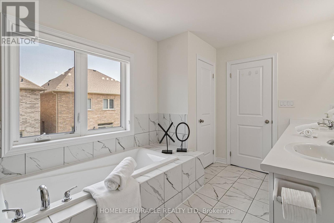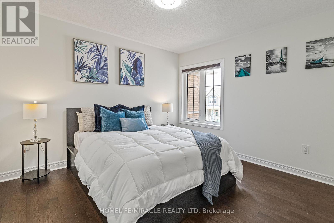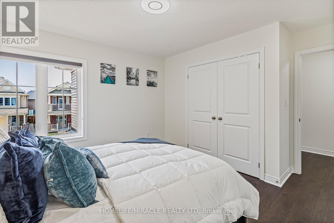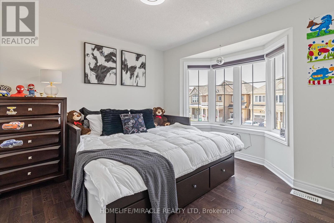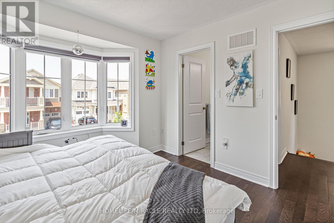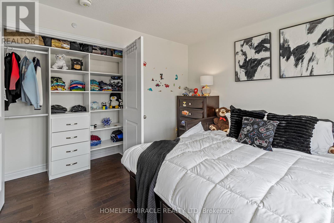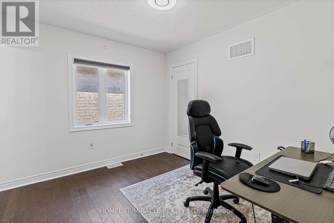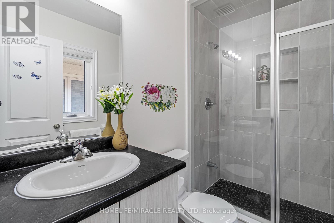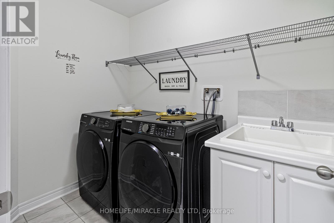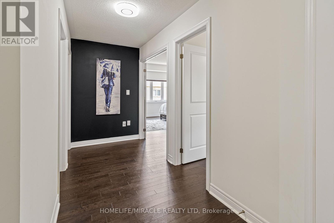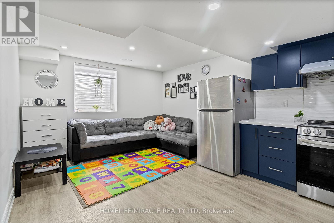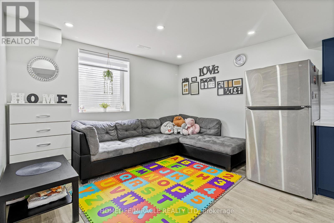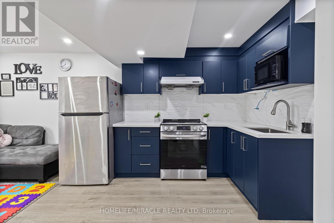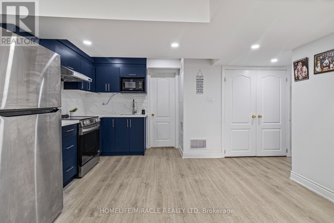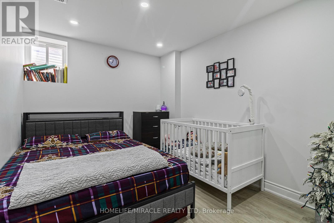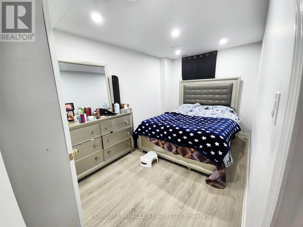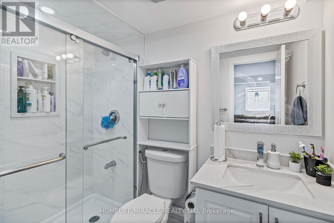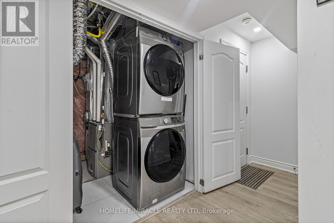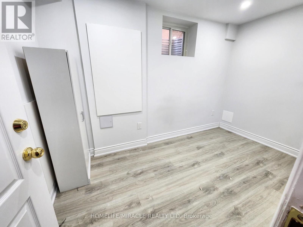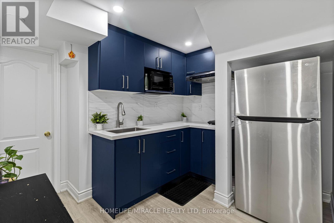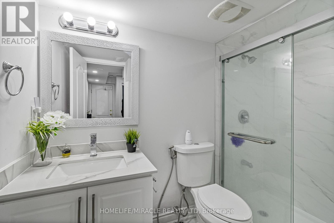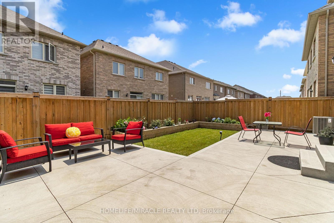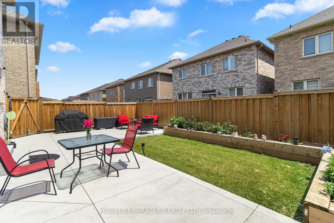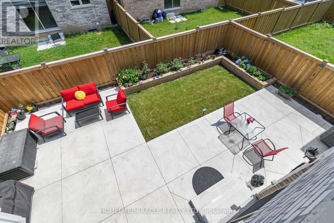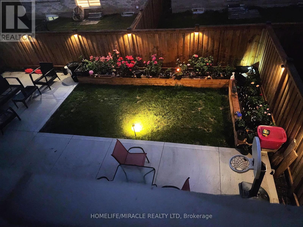99 Benhurst Crescent Brampton, Ontario L7A 5A4
$1,489,000
Move-in ready and packed with approx. $60,000 in builder upgrades, this beautifully maintained 3-year-old 4-bedroom detached home with a double car garage and finished legal basement with additional room and kitchen is located in one of the most sought-after neighborhoods. This property is thoughtfully designed for families, investors, or anyone seeking comfort, convenience, and income potential, this home checks all the boxes with its smart layout and premium finishes. The home enjoys an ideal northwest-facing orientation, bringing in abundant natural light throughout the day. Additionally, the kitchen and primary bedroom are positioned in a direction commonly preferred by buyers seeking a sense of balance and enhanced comfort and overall harmony. The main floor showcases upgraded flooring, upgraded tiles, a modern kitchen with upgraded cabinets, screwless switch plates, and a rare walk-in pantry. All bedrooms feature custom closet organizers, and there's a convenient laundry room on the first floor. The primary bedroom is further enhanced with a customized ensuite layout. Custom blinds are installed on all windows, offering a clean and finished look throughout. The finished legal basement features a separate side entrance, a full kitchen, and dedicated laundry, offering a versatile layout ideal for rental income. In addition, it includes a private additional room with its own full kitchen and washroom, providing excellent flexibility for remote work or recreation. Outside, Enjoy professionally finished concrete in the front, side, and backyard, enhanced by a beautifully landscaped flower bed and garden, perfect for outdoor enjoyment. A built-in BBQ gas line adds convenience for entertaining. The no sidewalk lot allows for additional comfort, and the garage features custom storage shelving and an electric vehicle charger-combining practicality with modern comfort. (id:61852)
Open House
This property has open houses!
2:00 pm
Ends at:4:00 pm
Property Details
| MLS® Number | W12217320 |
| Property Type | Single Family |
| Community Name | Northwest Brampton |
| Features | Carpet Free |
| ParkingSpaceTotal | 6 |
Building
| BathroomTotal | 6 |
| BedroomsAboveGround | 4 |
| BedroomsBelowGround | 2 |
| BedroomsTotal | 6 |
| Age | 0 To 5 Years |
| Amenities | Fireplace(s) |
| Appliances | All, Blinds, Cooktop, Dishwasher, Dryer, Microwave, Stove, Washer, Refrigerator |
| BasementDevelopment | Finished |
| BasementFeatures | Separate Entrance |
| BasementType | N/a (finished) |
| ConstructionStyleAttachment | Detached |
| CoolingType | Central Air Conditioning |
| ExteriorFinish | Brick |
| FireplacePresent | Yes |
| FlooringType | Porcelain Tile, Vinyl, Hardwood |
| FoundationType | Concrete |
| HalfBathTotal | 1 |
| HeatingFuel | Natural Gas |
| HeatingType | Forced Air |
| StoriesTotal | 2 |
| SizeInterior | 2000 - 2500 Sqft |
| Type | House |
| UtilityWater | Municipal Water |
Parking
| Garage |
Land
| Acreage | No |
| Sewer | Sanitary Sewer |
| SizeDepth | 90 Ft ,2 In |
| SizeFrontage | 38 Ft ,1 In |
| SizeIrregular | 38.1 X 90.2 Ft |
| SizeTotalText | 38.1 X 90.2 Ft |
Rooms
| Level | Type | Length | Width | Dimensions |
|---|---|---|---|---|
| Second Level | Laundry Room | 2.49 m | 1.65 m | 2.49 m x 1.65 m |
| Second Level | Primary Bedroom | 5.66 m | 4.01 m | 5.66 m x 4.01 m |
| Second Level | Bedroom 2 | 3.91 m | 3.3 m | 3.91 m x 3.3 m |
| Second Level | Bedroom 3 | 3.3 m | 3.33 m | 3.3 m x 3.33 m |
| Second Level | Bedroom 4 | 2.97 m | 3.35 m | 2.97 m x 3.35 m |
| Basement | Recreational, Games Room | 3.84 m | 1.65 m | 3.84 m x 1.65 m |
| Basement | Kitchen | 3.2 m | 3.63 m | 3.2 m x 3.63 m |
| Basement | Bedroom | 3.58 m | 2.62 m | 3.58 m x 2.62 m |
| Basement | Bedroom | 3.89 m | 2.44 m | 3.89 m x 2.44 m |
| Basement | Living Room | 2.87 m | 3.56 m | 2.87 m x 3.56 m |
| Basement | Kitchen | 2.84 m | 3.56 m | 2.84 m x 3.56 m |
| Main Level | Foyer | 2.69 m | 2.82 m | 2.69 m x 2.82 m |
| Main Level | Living Room | 4.14 m | 4.52 m | 4.14 m x 4.52 m |
| Main Level | Family Room | 5.53 m | 3.65 m | 5.53 m x 3.65 m |
| Main Level | Pantry | 1.82 m | 3.17 m | 1.82 m x 3.17 m |
| Main Level | Kitchen | 3.96 m | 5.33 m | 3.96 m x 5.33 m |
| Main Level | Dining Room | 3.96 m | 5.33 m | 3.96 m x 5.33 m |
Interested?
Contact us for more information
Bharat Purohit
Salesperson
821 Bovaird Dr West #31
Brampton, Ontario L6X 0T9
