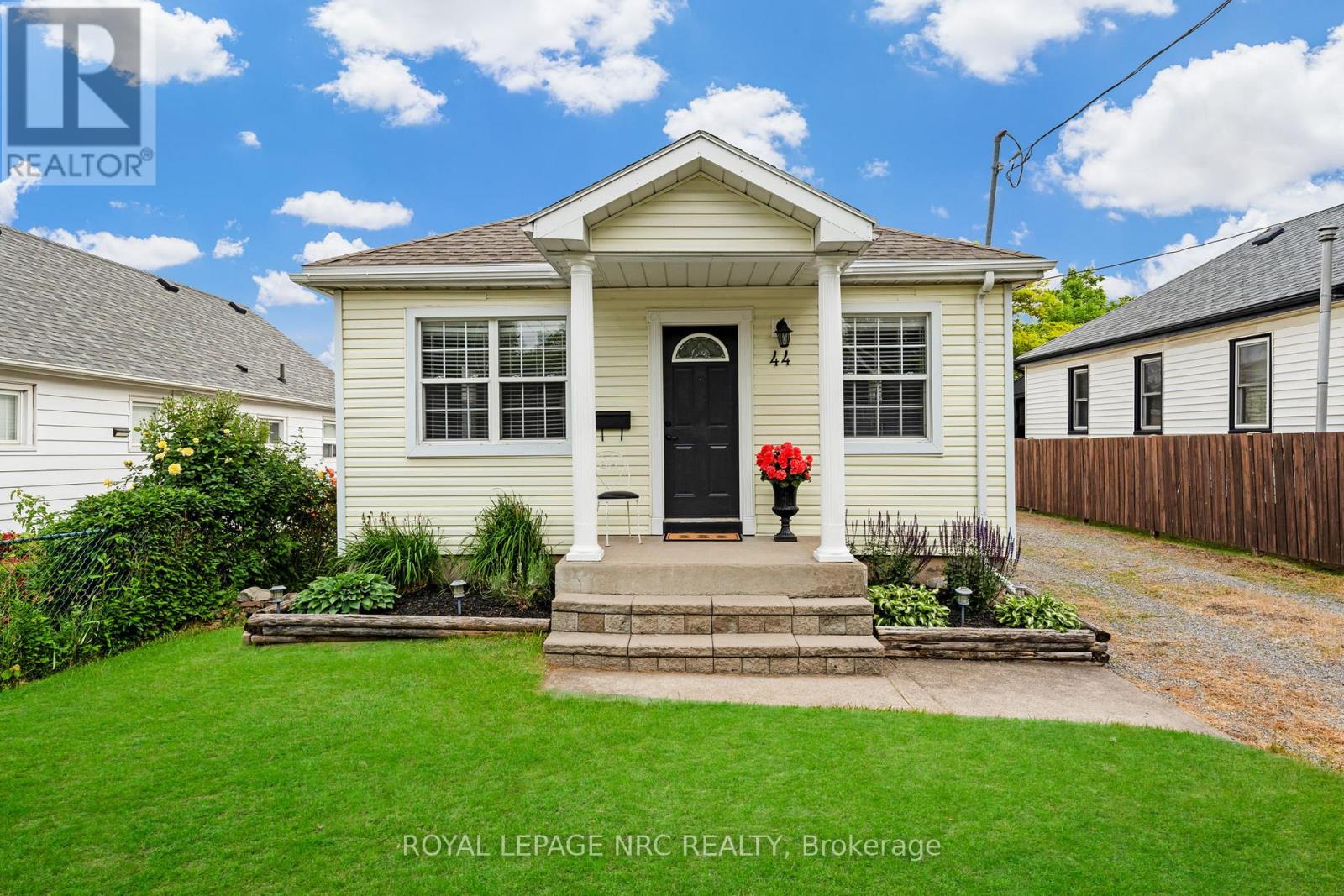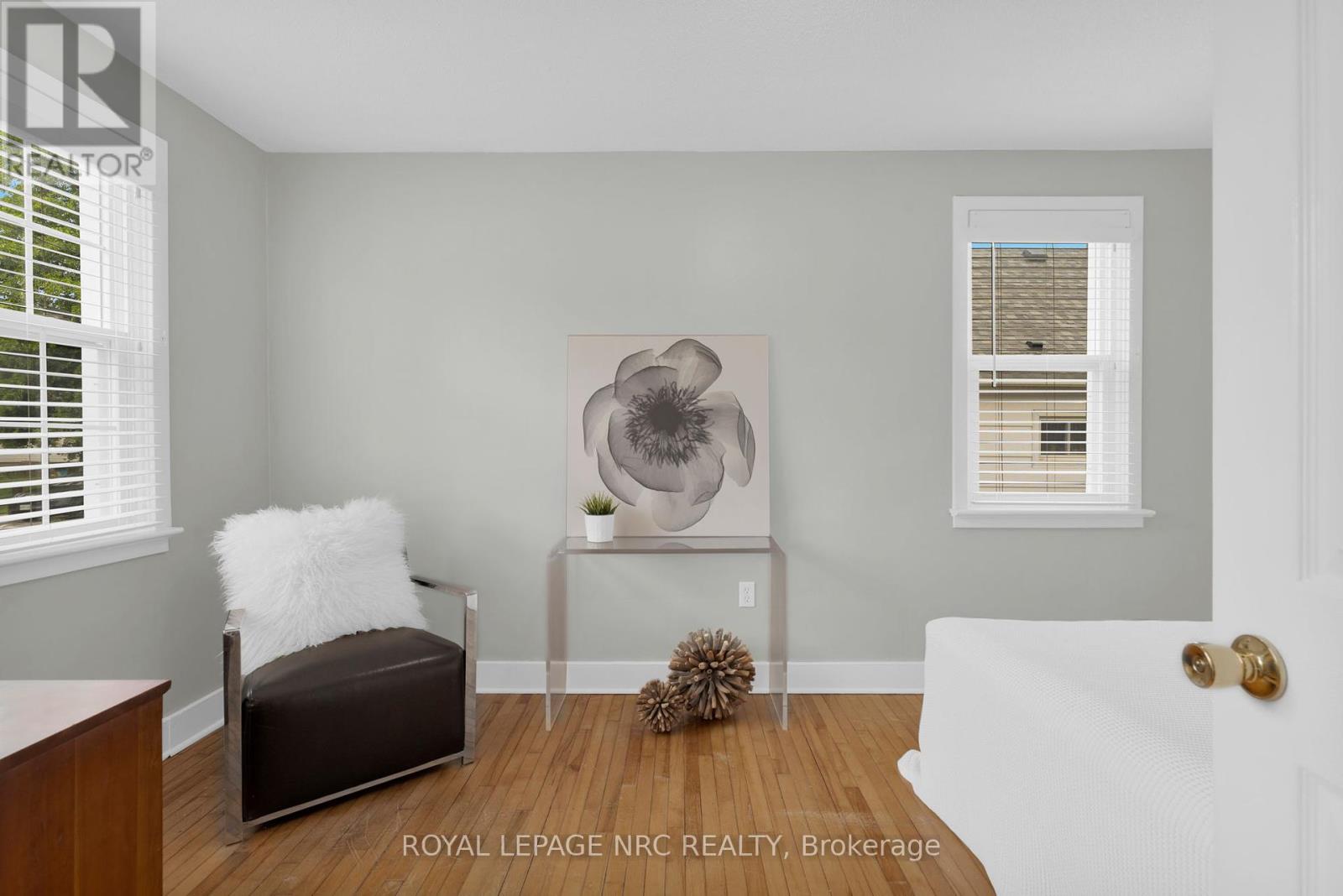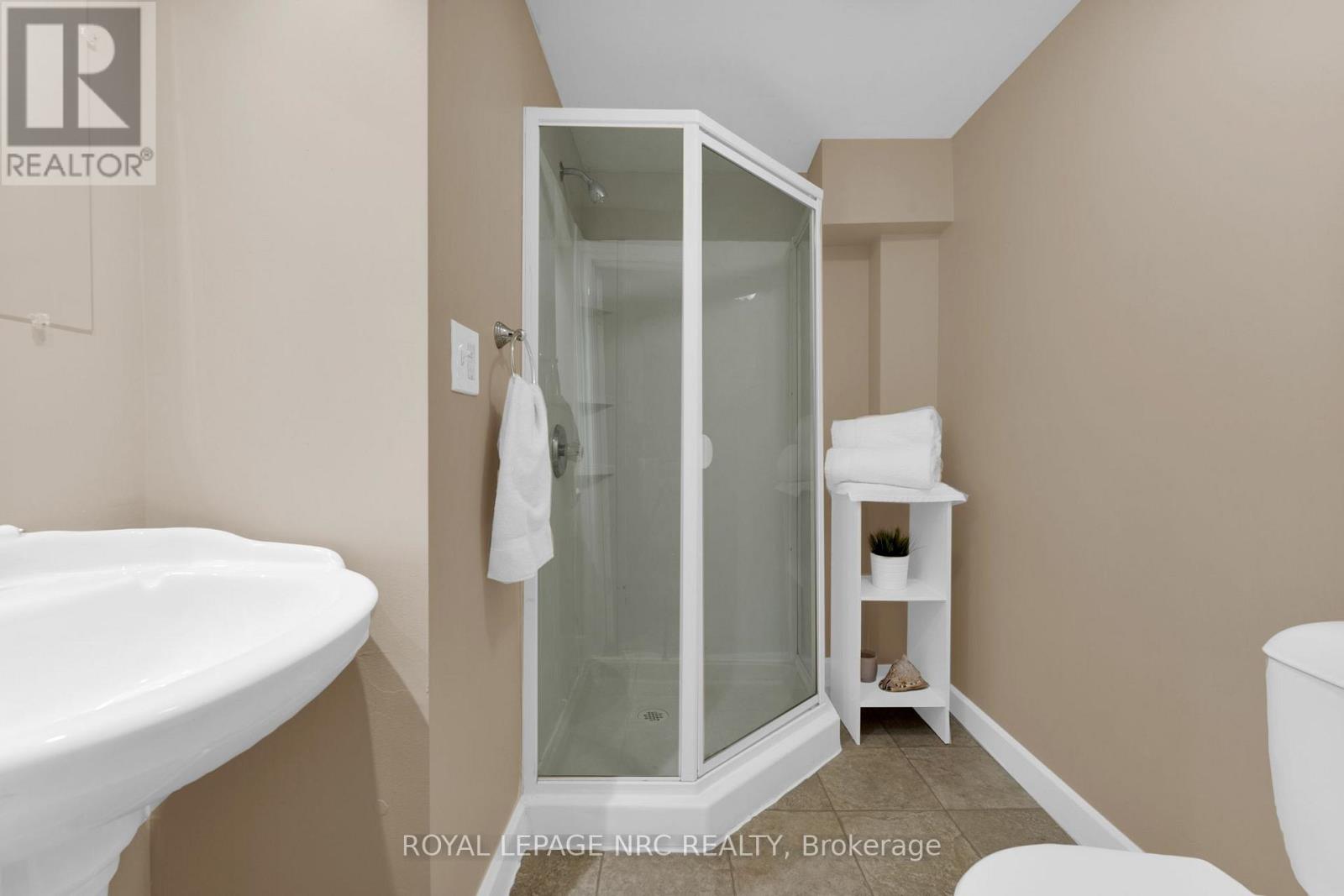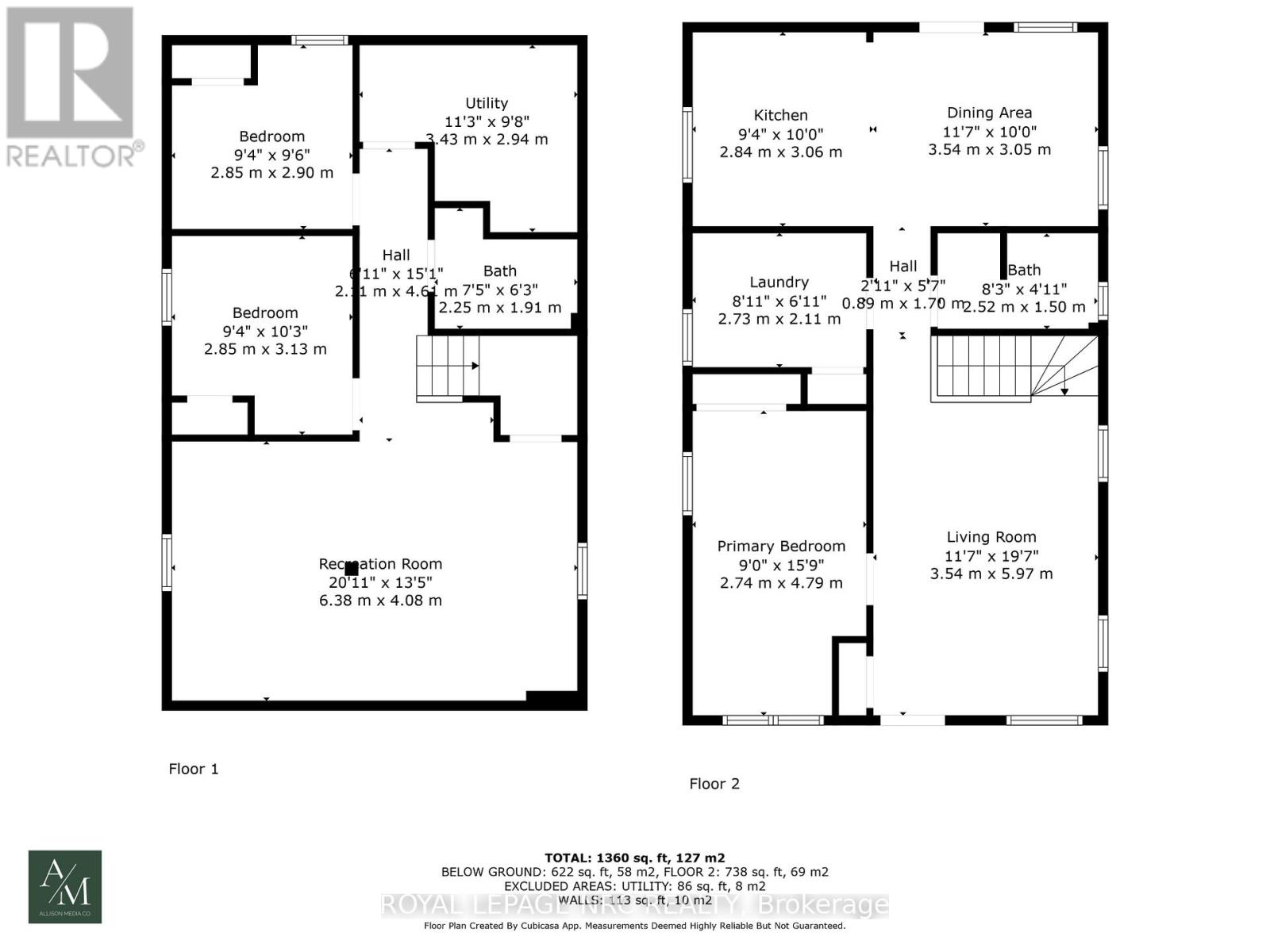44 Pinecrest Avenue St. Catharines, Ontario L2T 1C8
$525,000
Welcome to 44 Pinecrest Avenue - a charming 2+2 bedroom, 2 bath bungalow with a finished rec room in the basement. This home offers great curb appeal, a spacious yard and a bright interior that's just as impressive! You'll love the large eat-in kitchen and the hardwood floors in the living room and primary bedroom. Located just steps from a park with a playground. A unique feature is the laneway access via Hazel Lane at the rear of the lot, complete with a wide gate for easy access. Conveniently situated near the Pen Centre, Niagara College NOTL Campus, highways & more. Move-In Ready! One of the upper bedrooms is currently used as a laundry room but can be easily converted back. Hot water tank is owned. (id:61852)
Property Details
| MLS® Number | X12217356 |
| Property Type | Single Family |
| Neigbourhood | Merritton |
| Community Name | 460 - Burleigh Hill |
| EquipmentType | None |
| ParkingSpaceTotal | 3 |
| RentalEquipmentType | None |
Building
| BathroomTotal | 2 |
| BedroomsAboveGround | 2 |
| BedroomsBelowGround | 2 |
| BedroomsTotal | 4 |
| Age | 51 To 99 Years |
| Appliances | All, Dishwasher, Dryer, Microwave, Stove, Washer, Refrigerator |
| ArchitecturalStyle | Bungalow |
| BasementDevelopment | Finished |
| BasementType | Full (finished) |
| ConstructionStyleAttachment | Detached |
| CoolingType | Central Air Conditioning |
| ExteriorFinish | Vinyl Siding |
| FoundationType | Poured Concrete |
| HeatingFuel | Natural Gas |
| HeatingType | Forced Air |
| StoriesTotal | 1 |
| SizeInterior | 700 - 1100 Sqft |
| Type | House |
| UtilityWater | Municipal Water |
Parking
| No Garage |
Land
| Acreage | No |
| Sewer | Sanitary Sewer |
| SizeDepth | 132 Ft |
| SizeFrontage | 40 Ft |
| SizeIrregular | 40 X 132 Ft |
| SizeTotalText | 40 X 132 Ft |
Rooms
| Level | Type | Length | Width | Dimensions |
|---|---|---|---|---|
| Basement | Recreational, Games Room | 6.09 m | 4.11 m | 6.09 m x 4.11 m |
| Basement | Bedroom | 3.14 m | 2.69 m | 3.14 m x 2.69 m |
| Basement | Bedroom | 2.84 m | 2.71 m | 2.84 m x 2.71 m |
| Basement | Bathroom | 1.93 m | 1.52 m | 1.93 m x 1.52 m |
| Basement | Utility Room | 3.4 m | 2.94 m | 3.4 m x 2.94 m |
| Main Level | Living Room | 5 m | 3.5 m | 5 m x 3.5 m |
| Main Level | Bedroom | 4.67 m | 2.74 m | 4.67 m x 2.74 m |
| Main Level | Laundry Room | 2.73 m | 2.11 m | 2.73 m x 2.11 m |
| Main Level | Kitchen | 6.5 m | 3.04 m | 6.5 m x 3.04 m |
| Main Level | Bathroom | 2.49 m | 1.5 m | 2.49 m x 1.5 m |
Interested?
Contact us for more information
Henny Didriksen-Cowherd
Salesperson
35 Maywood Ave
St. Catharines, Ontario L2R 1C5
































