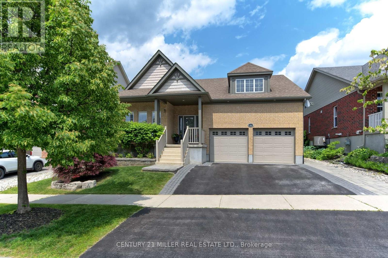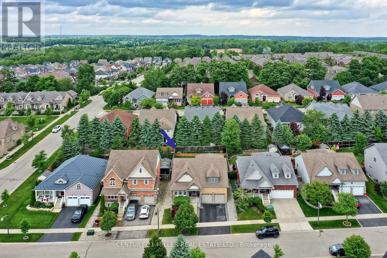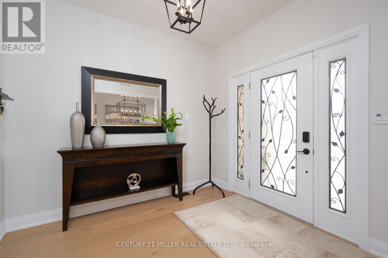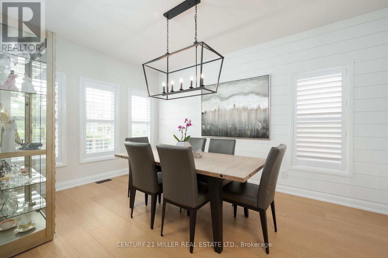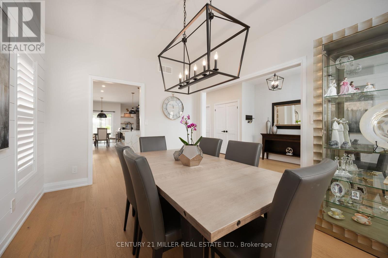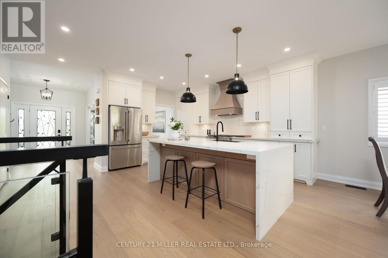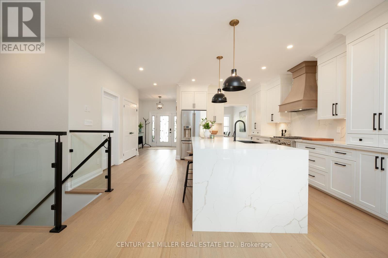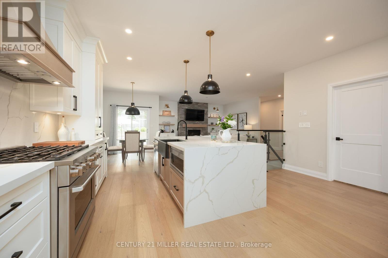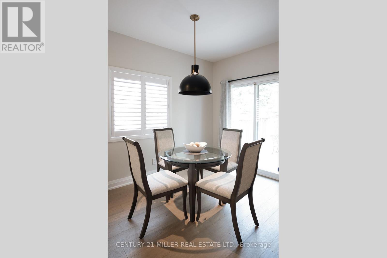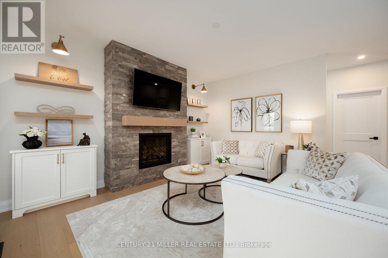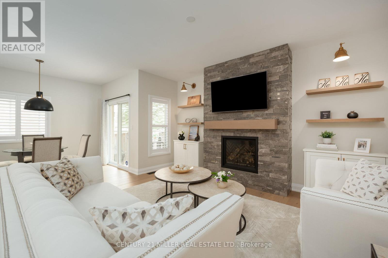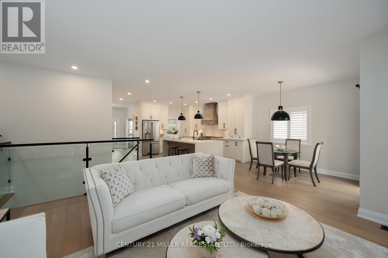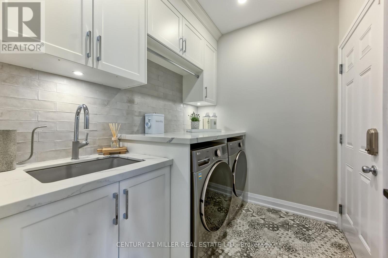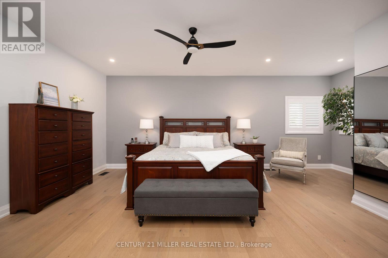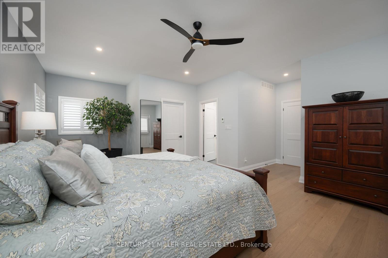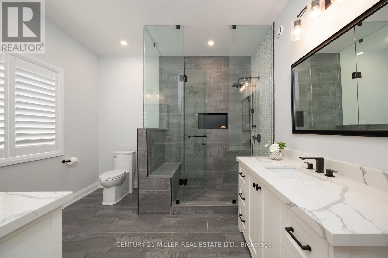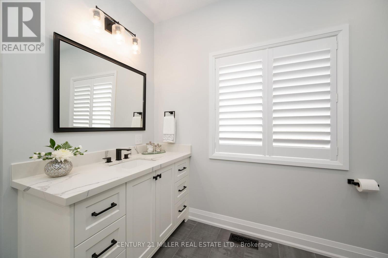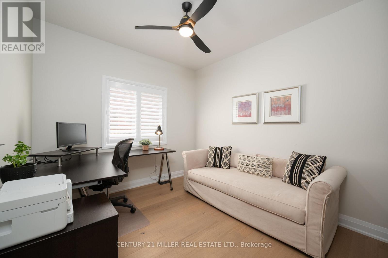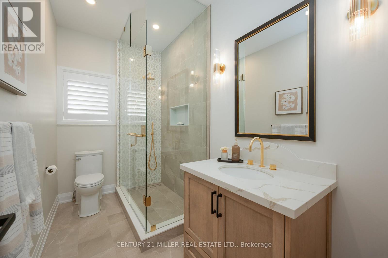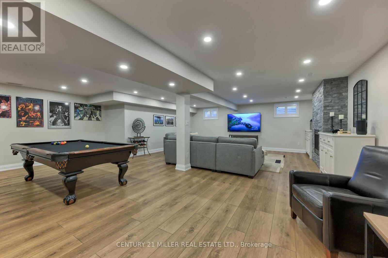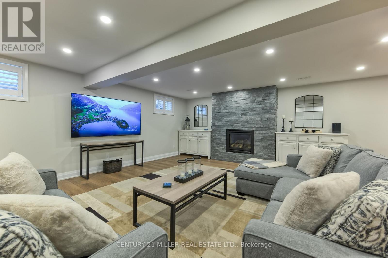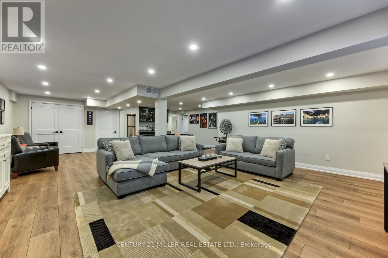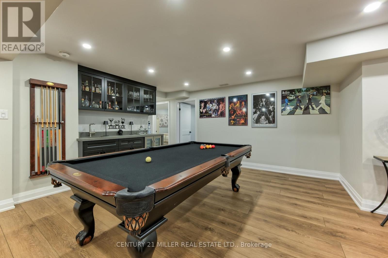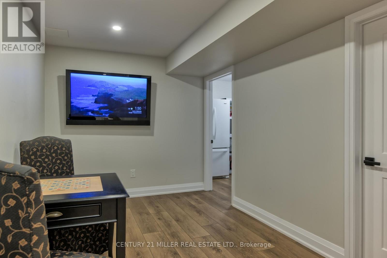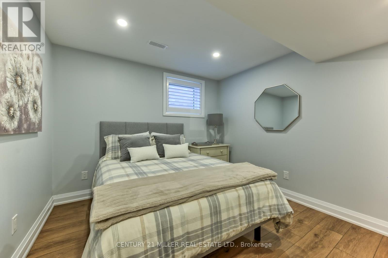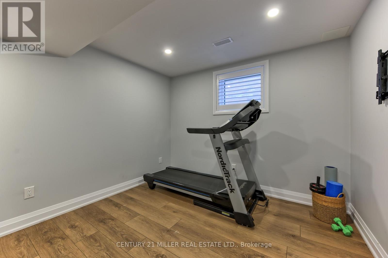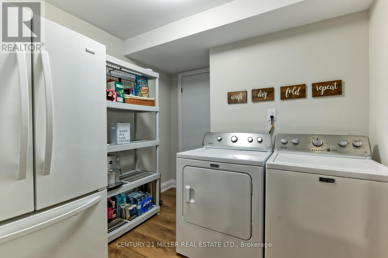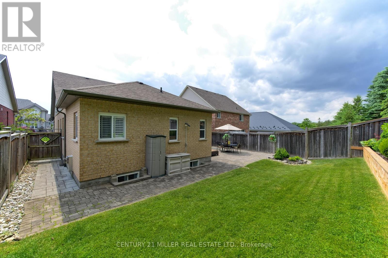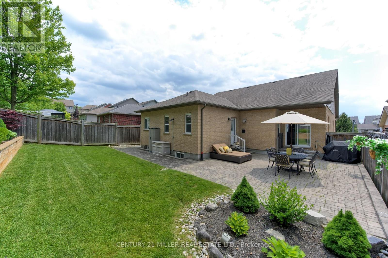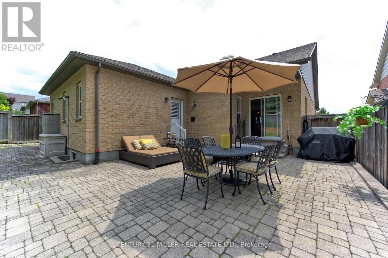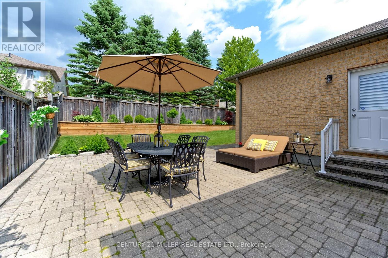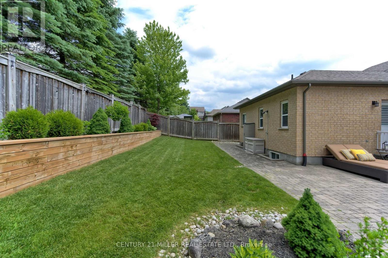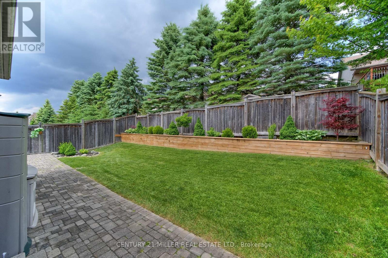108 Winston Street Guelph/eramosa, Ontario N0B 2K0
$1,389,000
Welcome to 3656 sq ft of refined living space in Rockwoods coveted Upper Ridge neighbourhood. This fully renovated and redesigned 2+2 bedroom, 3-bath bungalow is a masterclass in transitional elegance. Set on beautifully landscaped lot with natural stone accents and mixed perennial gardens, the home makes an immediate impression with its grand front portico + commanding curb appeal. Inside, white oak flooring, custom millwork+ warm marbled stone details carry throughout a bright, flowing layout that seamlessly connects the main living areas. At the heart of the home is a chefs kitchen with an oversized island, high-end finishes + direct access to a generous rear patioideal for entertaining. The adjacent family room, anchored by a floor-to-ceiling stone fireplace, offers the perfect spot to gather. A stylish mudroom with laundry and interior garage access adds to everyday convenience. The private primary suite is a serene retreat with a sitting area, custom walk-in + spa-like ensuite. A second bedroom enjoys exclusive use of a beautifully appointed main bath. The fully finished lower level extends the living space w/a well-equipped wet bar, games area + a cozy rec room with a stone-clad fireplace.Two additional bedrooms, a luxe full bath with air-jetted soaker tub, second laundry room + flex space complete the lower level. Out back, an expansive stone patio spans the width of the home, framed by beautiful low-maintenance landscapingperfect for summer gatherings or quiet evenings outdoors. A seamless blend of sophistication + comfort, this home is ideal for right-sizers and families seeking elevated single-floor living in the heart of Rockwood. Short drive to Guelph + local highways. (id:61852)
Property Details
| MLS® Number | X12216853 |
| Property Type | Single Family |
| Community Name | Rockwood |
| AmenitiesNearBy | Hospital, Park |
| Features | Level Lot, Conservation/green Belt, Carpet Free |
| ParkingSpaceTotal | 4 |
| Structure | Patio(s), Porch |
Building
| BathroomTotal | 3 |
| BedroomsAboveGround | 2 |
| BedroomsBelowGround | 2 |
| BedroomsTotal | 4 |
| Age | 6 To 15 Years |
| Amenities | Fireplace(s) |
| Appliances | Garage Door Opener Remote(s), Central Vacuum, Water Heater, Water Softener |
| ArchitecturalStyle | Bungalow |
| BasementDevelopment | Finished |
| BasementType | Full (finished) |
| ConstructionStyleAttachment | Detached |
| CoolingType | Central Air Conditioning |
| ExteriorFinish | Brick, Vinyl Siding |
| FireplacePresent | Yes |
| FireplaceTotal | 2 |
| FoundationType | Concrete |
| HeatingFuel | Natural Gas |
| HeatingType | Forced Air |
| StoriesTotal | 1 |
| SizeInterior | 1500 - 2000 Sqft |
| Type | House |
| UtilityWater | Municipal Water |
Parking
| Attached Garage | |
| Garage |
Land
| Acreage | No |
| FenceType | Fully Fenced, Fenced Yard |
| LandAmenities | Hospital, Park |
| LandscapeFeatures | Landscaped |
| Sewer | Sanitary Sewer |
| SizeDepth | 113 Ft ,4 In |
| SizeFrontage | 51 Ft ,1 In |
| SizeIrregular | 51.1 X 113.4 Ft ; 51.07' X 113.43' X 51.05' X 113.38' |
| SizeTotalText | 51.1 X 113.4 Ft ; 51.07' X 113.43' X 51.05' X 113.38'|under 1/2 Acre |
| ZoningDescription | R1 |
Rooms
| Level | Type | Length | Width | Dimensions |
|---|---|---|---|---|
| Basement | Other | 3.71 m | 2.59 m | 3.71 m x 2.59 m |
| Basement | Bedroom | 3.51 m | 3.15 m | 3.51 m x 3.15 m |
| Basement | Bedroom | 3.51 m | 3.15 m | 3.51 m x 3.15 m |
| Basement | Laundry Room | 2.74 m | 2.62 m | 2.74 m x 2.62 m |
| Basement | Utility Room | 3.2 m | 2.74 m | 3.2 m x 2.74 m |
| Basement | Recreational, Games Room | 6.38 m | 4.8 m | 6.38 m x 4.8 m |
| Basement | Games Room | 7.9 m | 4.6 m | 7.9 m x 4.6 m |
| Main Level | Foyer | 3.02 m | 2.62 m | 3.02 m x 2.62 m |
| Main Level | Kitchen | 5.21 m | 4.7 m | 5.21 m x 4.7 m |
| Main Level | Eating Area | 3.53 m | 2.46 m | 3.53 m x 2.46 m |
| Main Level | Family Room | 4.93 m | 4.65 m | 4.93 m x 4.65 m |
| Main Level | Dining Room | 4.55 m | 3.2 m | 4.55 m x 3.2 m |
| Main Level | Laundry Room | 2.41 m | 1.96 m | 2.41 m x 1.96 m |
| Main Level | Primary Bedroom | 6.63 m | 4.67 m | 6.63 m x 4.67 m |
| Main Level | Bedroom 2 | 3.94 m | 3.02 m | 3.94 m x 3.02 m |
https://www.realtor.ca/real-estate/28460892/108-winston-street-guelpheramosa-rockwood-rockwood
Interested?
Contact us for more information
Brad Miller
Broker
2400 Dundas St W Unit 6 #513
Mississauga, Ontario L5K 2R8
Kieran Mccourt
Salesperson
2400 Dundas St W Unit 6 #513
Mississauga, Ontario L5K 2R8
Murray Mckeage
Salesperson
2400 Dundas St W Unit 6 #513
Mississauga, Ontario L5K 2R8
