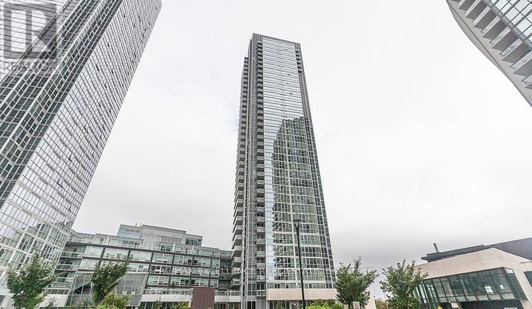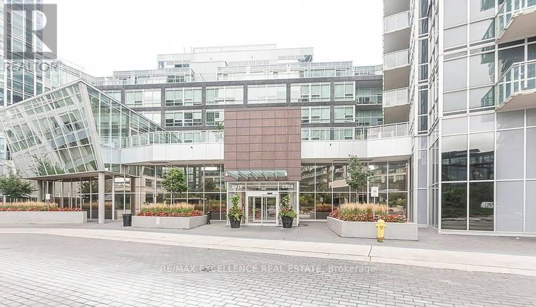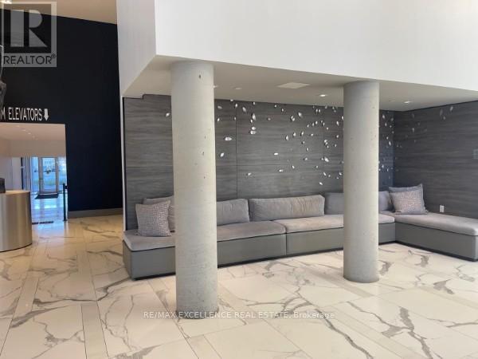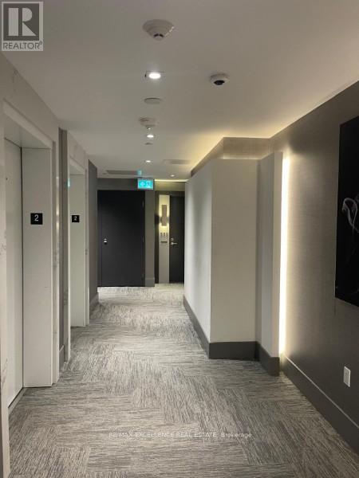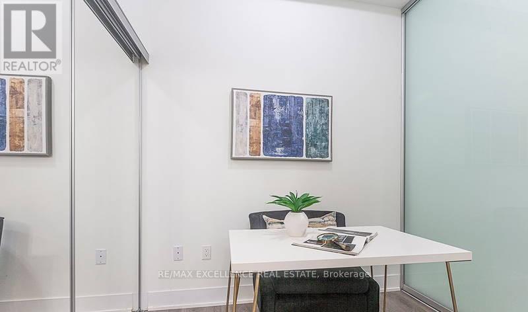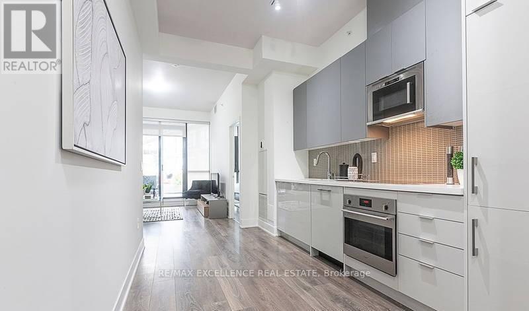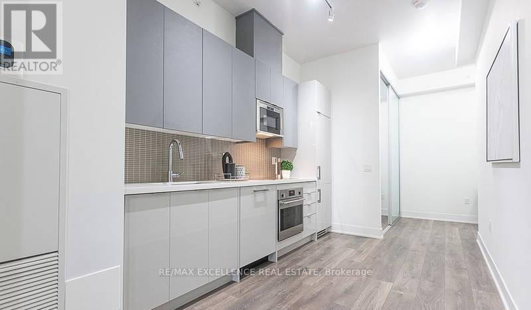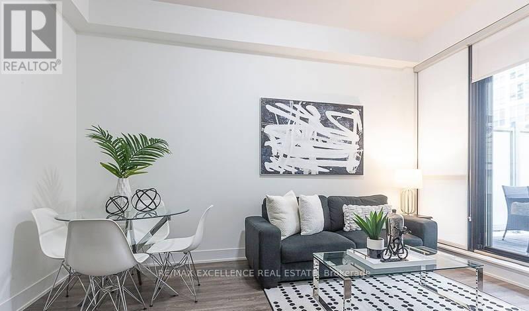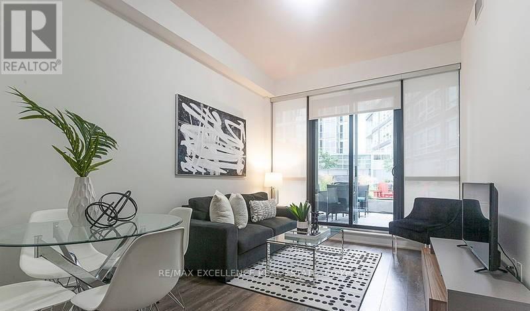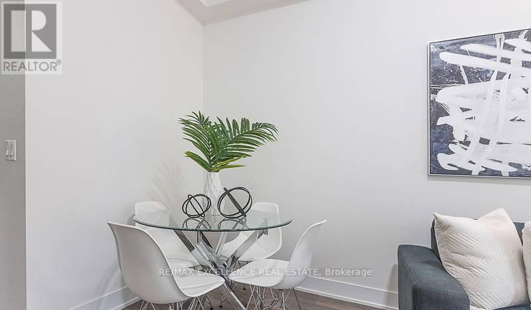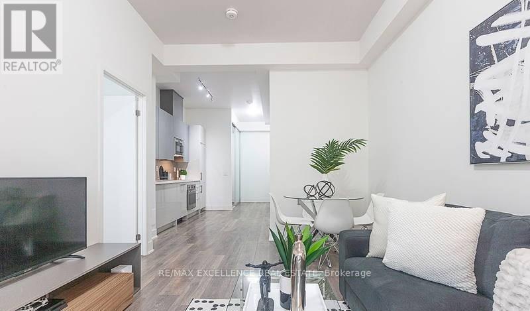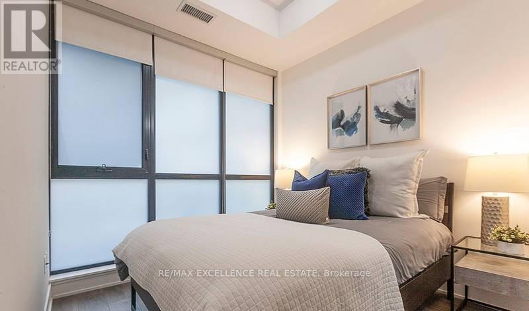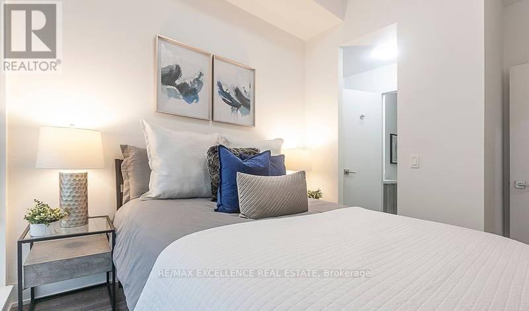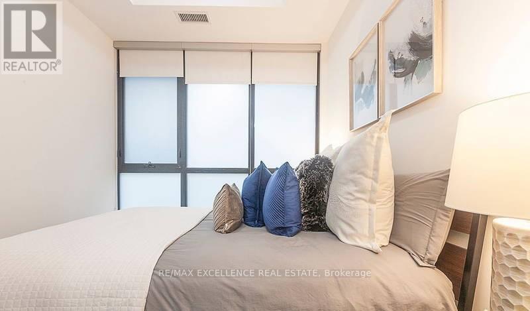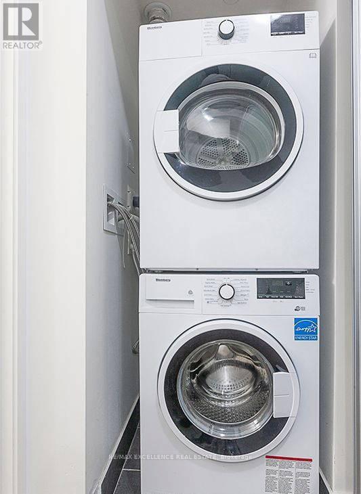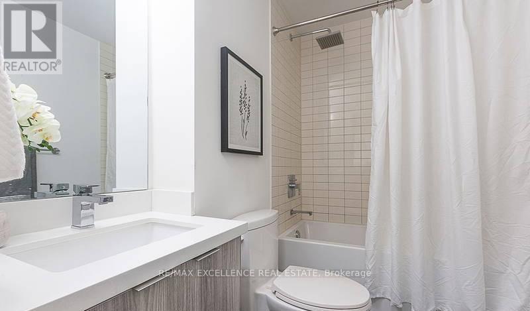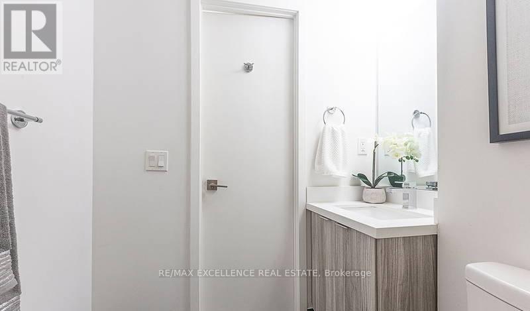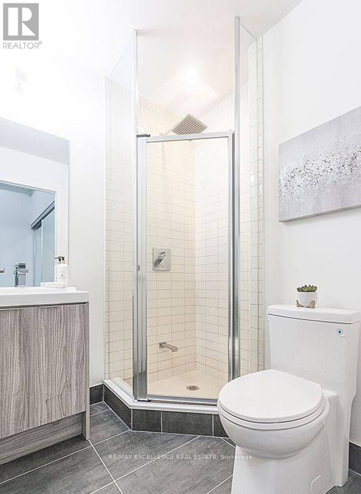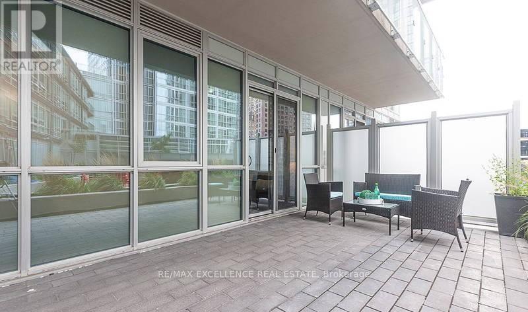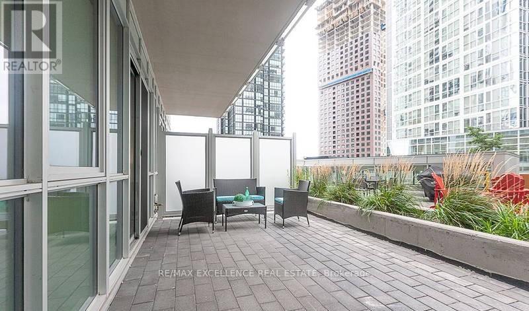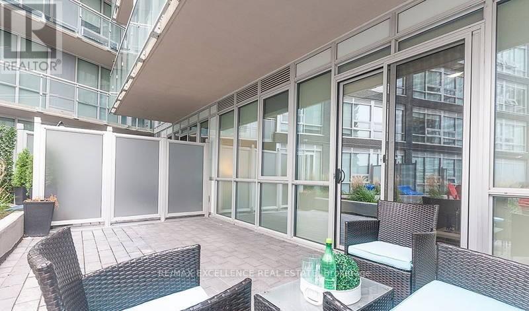205 - 2908 Highway 7 Vaughan, Ontario N5A 6S5
$2,500 Monthly
FURNISHED 1 Bed Plus Den 2 Full Bath Condo in the Heart of Vaughan! Great Open Concept Layout with Floor to Ceiling Windows in Living Room. Modern Finishes and High 10 Ft Ceilings! Den With Glass Doors Can Be Used as an Office Or 2nd Bedroom! Upgraded Kitchen with Built-In Appliances, Custom Backsplash, And Quartz Counter Top. Total Area 884 Sq Ft Including 649 Sq Ft of Living Space + 235 Sq Ft Balcony with BBQ & Water Line! Building Has Many Amenities - Gym, Pool, Games Room, Party Room, 24-Hr Concierge! Steps To Vaughan Metropolitan Centre and Subway! Minutes To Ikea, 400/407, Vaughan Mall, Wonderland, Walmart, Costco, Restaurants, And Much More. One Parking and One Locker Included. (id:61852)
Property Details
| MLS® Number | N12216752 |
| Property Type | Single Family |
| Community Name | Concord |
| CommunityFeatures | Pet Restrictions |
| Features | Carpet Free |
| ParkingSpaceTotal | 1 |
Building
| BathroomTotal | 2 |
| BedroomsAboveGround | 1 |
| BedroomsBelowGround | 1 |
| BedroomsTotal | 2 |
| Amenities | Storage - Locker |
| Appliances | Garage Door Opener Remote(s), Oven - Built-in, Dryer, Microwave, Stove, Washer, Refrigerator |
| CoolingType | Central Air Conditioning |
| ExteriorFinish | Concrete |
| FlooringType | Laminate |
| HeatingFuel | Natural Gas |
| HeatingType | Forced Air |
| SizeInterior | 600 - 699 Sqft |
| Type | Apartment |
Parking
| Underground | |
| Garage |
Land
| Acreage | No |
Rooms
| Level | Type | Length | Width | Dimensions |
|---|---|---|---|---|
| Main Level | Living Room | 7.23 m | 3.17 m | 7.23 m x 3.17 m |
| Main Level | Dining Room | 7.23 m | 3.17 m | 7.23 m x 3.17 m |
| Main Level | Kitchen | 3.21 m | 2.13 m | 3.21 m x 2.13 m |
| Main Level | Primary Bedroom | 3.07 m | 2.74 m | 3.07 m x 2.74 m |
| Main Level | Den | 2.56 m | 2.08 m | 2.56 m x 2.08 m |
https://www.realtor.ca/real-estate/28460743/205-2908-highway-7-vaughan-concord-concord
Interested?
Contact us for more information
Kiran Sivia
Salesperson
100 Milverton Dr Unit 610
Mississauga, Ontario L5R 4H1
