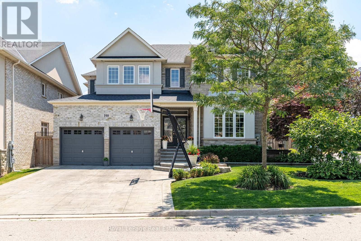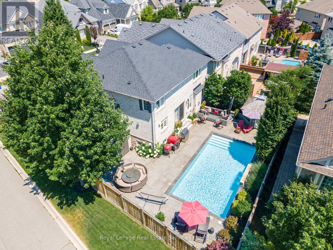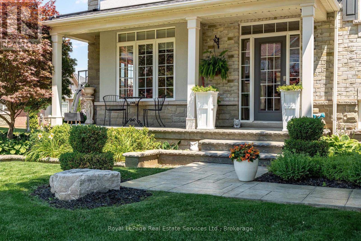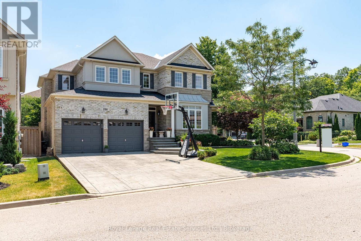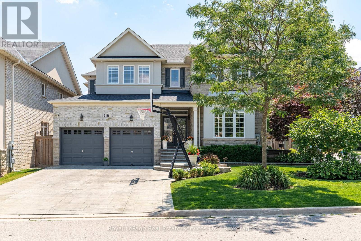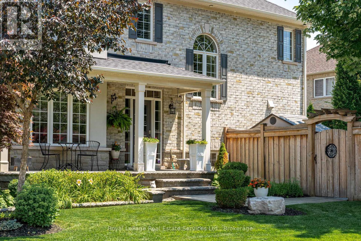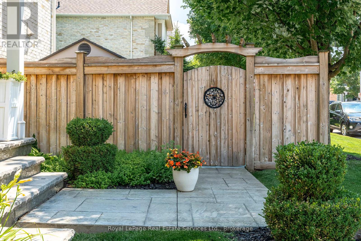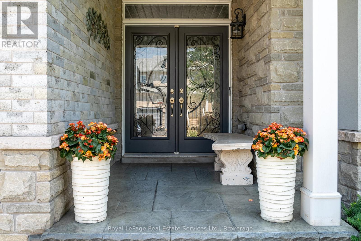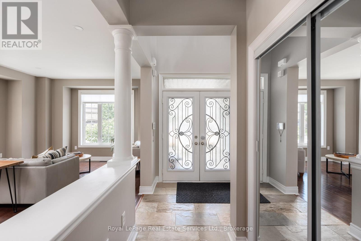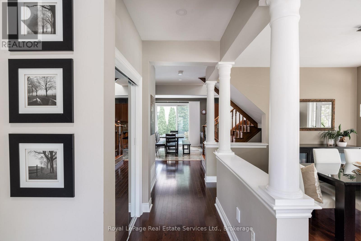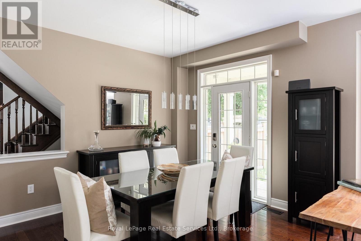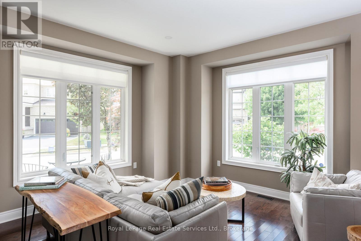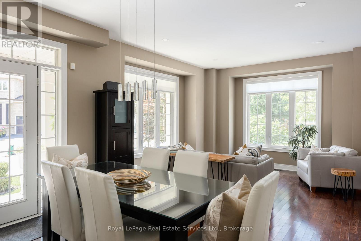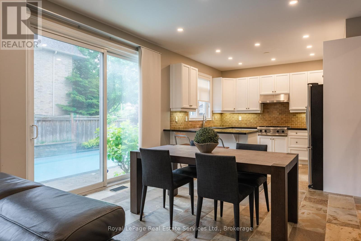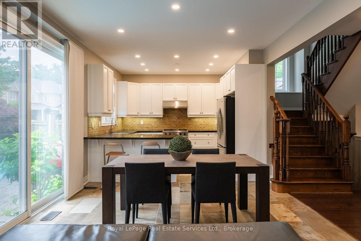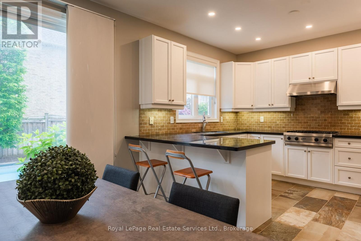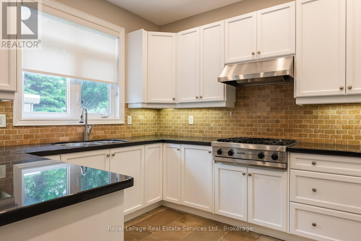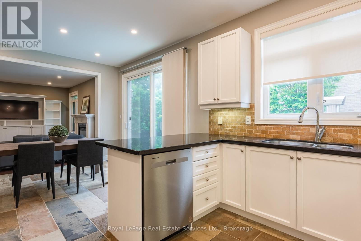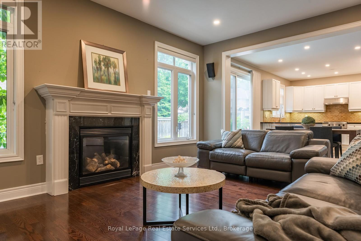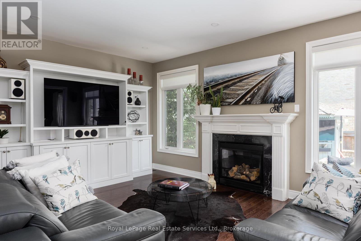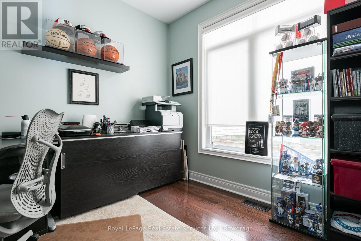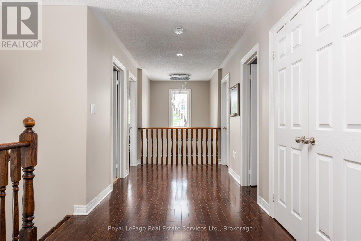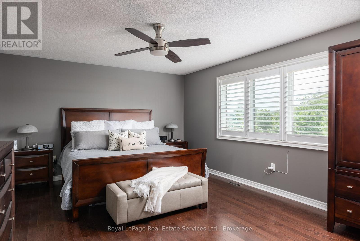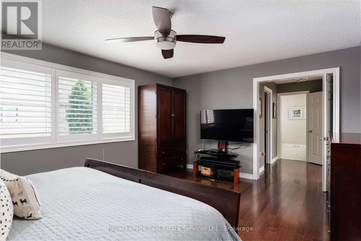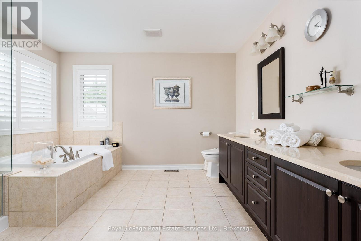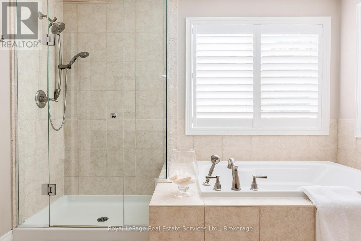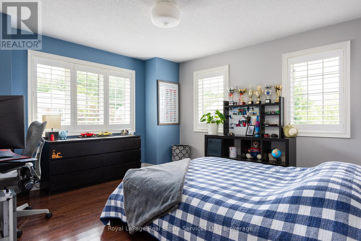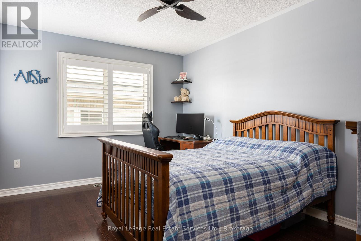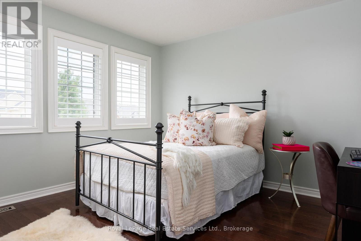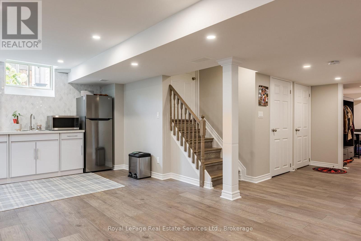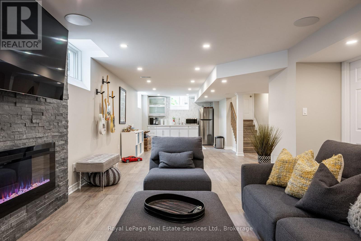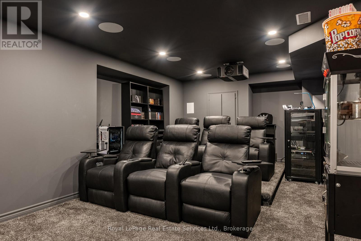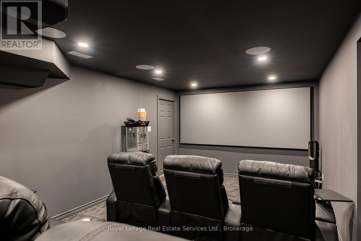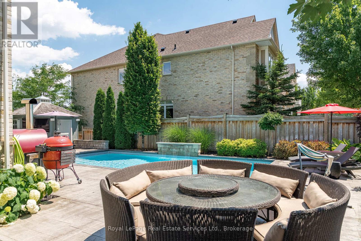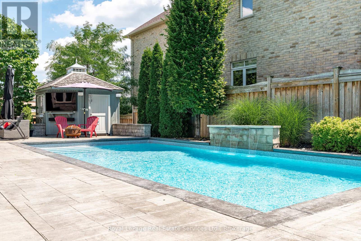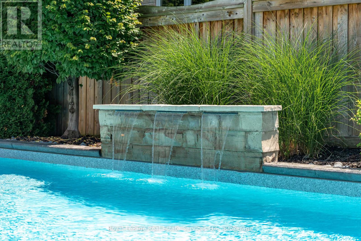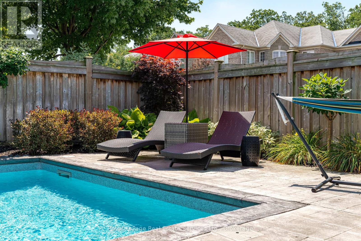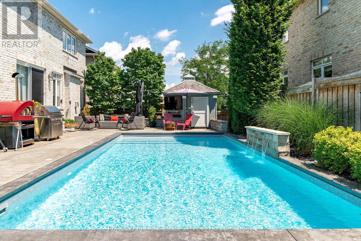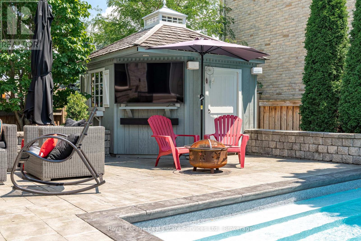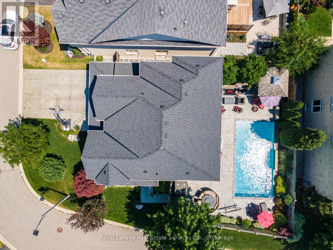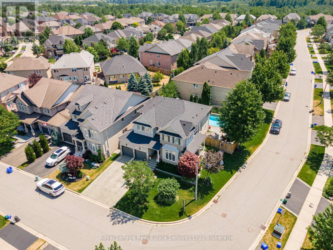2151 Bingley Crescent Oakville, Ontario L6M 0E4
$2,275,000
Fantastic Opportunity To Live In Bronte Creek Amongst Lush Forests, Ravines And Trails. This Luxurious Home Is Loaded Top To Bottom, Completely Turn Key, And Fully Equipped With Everything A Family Dreams Of! Functional Main Floor Boasts Hardwood Flooring Throughout With Formal Living, Dining Room, Convenient Home Office, Main Floor Laundry, & Open Concept Kitchen, Eat-In Area, And Family Room; Walking Out To The Homes Impressive Yard With Inground Pool And Cabana, Truly A Picture Perfect Entertaining Area! Host The Ultimate Viewing Parties In The Home's Impressive Theatre Room With State Of The Art Equipment And Sound System! This Piece De Resistance Is Not To Be Overlooked By The Spacious Rec Room W/Cozy Fireplace & Full Wet Bar. This Home Offers A Lifestyle Of Luxury Amenities Combined With Family Functionality Located In One Of Oakville's Finest Neighbourhoods! This Home Speaks For Itself And Is Not To Be Missed! (id:61852)
Open House
This property has open houses!
2:00 pm
Ends at:4:00 pm
Property Details
| MLS® Number | W12216358 |
| Property Type | Single Family |
| Community Name | 1000 - BC Bronte Creek |
| ParkingSpaceTotal | 6 |
| PoolType | Inground Pool |
Building
| BathroomTotal | 3 |
| BedroomsAboveGround | 4 |
| BedroomsTotal | 4 |
| Age | 16 To 30 Years |
| Appliances | Garage Door Opener Remote(s), Central Vacuum, Furniture, Oven |
| BasementDevelopment | Finished |
| BasementType | Full (finished) |
| ConstructionStyleAttachment | Detached |
| CoolingType | Central Air Conditioning |
| ExteriorFinish | Brick |
| FireplacePresent | Yes |
| FireplaceTotal | 2 |
| FlooringType | Carpeted, Hardwood, Tile |
| FoundationType | Poured Concrete |
| HalfBathTotal | 1 |
| HeatingFuel | Natural Gas |
| HeatingType | Forced Air |
| StoriesTotal | 2 |
| SizeInterior | 2500 - 3000 Sqft |
| Type | House |
| UtilityWater | Municipal Water |
Parking
| Attached Garage | |
| Garage |
Land
| Acreage | No |
| Sewer | Sanitary Sewer |
| SizeFrontage | 50 Ft ,1 In |
| SizeIrregular | 50.1 Ft |
| SizeTotalText | 50.1 Ft |
| ZoningDescription | Rl6 Sp:254 |
Rooms
| Level | Type | Length | Width | Dimensions |
|---|---|---|---|---|
| Second Level | Bathroom | Measurements not available | ||
| Second Level | Bathroom | Measurements not available | ||
| Second Level | Primary Bedroom | 5.13 m | 3.99 m | 5.13 m x 3.99 m |
| Second Level | Bedroom | 4.9 m | 3.12 m | 4.9 m x 3.12 m |
| Second Level | Bedroom | 3.66 m | 3.38 m | 3.66 m x 3.38 m |
| Second Level | Bedroom | 4.62 m | 4.11 m | 4.62 m x 4.11 m |
| Lower Level | Recreational, Games Room | 5.03 m | 4.17 m | 5.03 m x 4.17 m |
| Lower Level | Media | 6.5 m | 3.84 m | 6.5 m x 3.84 m |
| Main Level | Kitchen | 3.63 m | 3.15 m | 3.63 m x 3.15 m |
| Main Level | Bathroom | Measurements not available | ||
| Main Level | Dining Room | 3.63 m | 3.05 m | 3.63 m x 3.05 m |
| Main Level | Living Room | 6.93 m | 4.11 m | 6.93 m x 4.11 m |
| Main Level | Family Room | 5.16 m | 3.99 m | 5.16 m x 3.99 m |
| Main Level | Office | 3.12 m | 3.05 m | 3.12 m x 3.05 m |
| Main Level | Laundry Room | 2.59 m | 1.98 m | 2.59 m x 1.98 m |
Interested?
Contact us for more information
Deborah Cooper
Salesperson
326 Lakeshore Rd E
Oakville, Ontario L6J 1J6
George Niblock
Salesperson
326 Lakeshore Rd E - Unit A
Oakville, Ontario L6J 1J6
