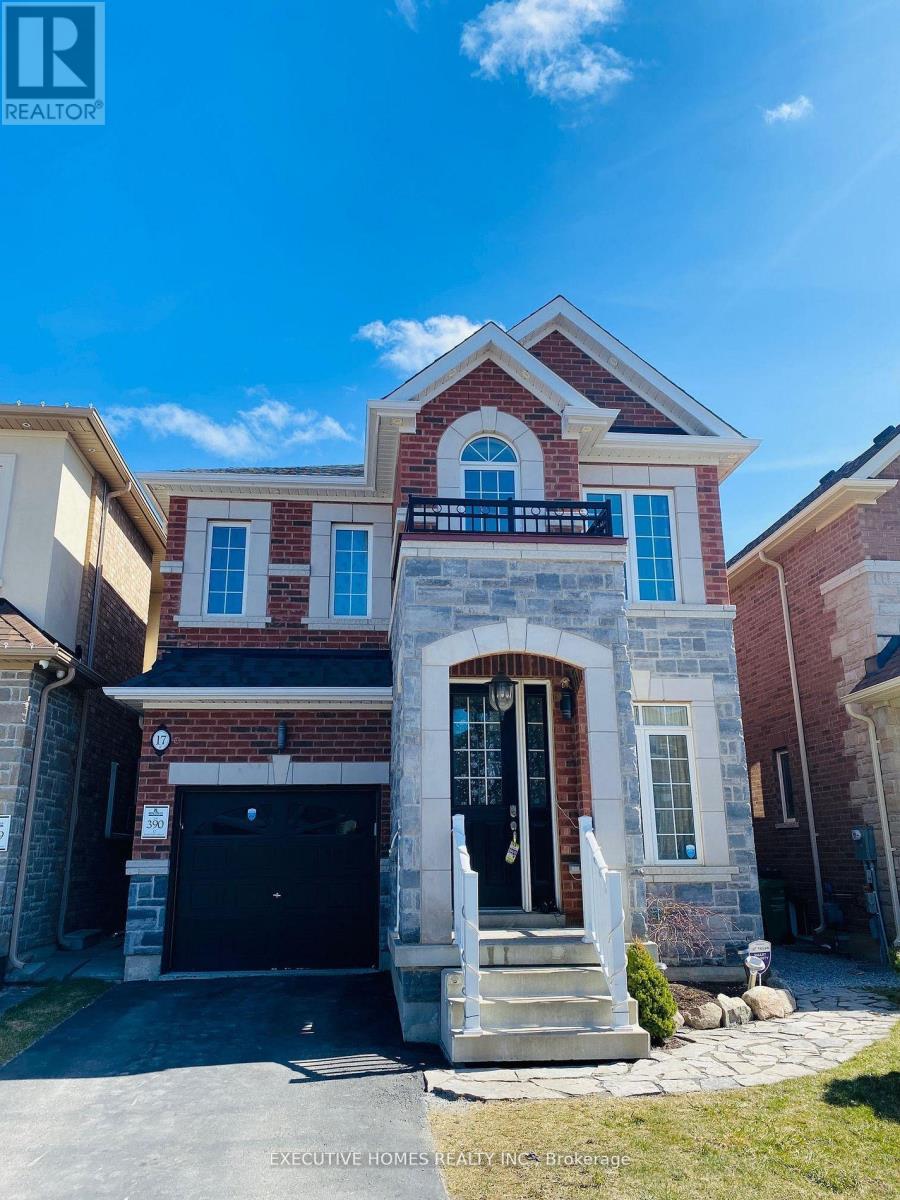17 Kempsford Crescent Brampton, Ontario L7A 4M5
$3,200 Unknown
Only 8 Year Old Amazing Detached Home With Stone & Brick Elevation! Approx. 2200Sqft With Lrg SepLiv & Fam Rm W/ Coffered Ceiling. Gorgeous Kitchen W/ S/S Appliances Inc Fridge, Gas Stove, Centre Island W/ Brkfst Bar. Large Brkfst Area W/O To Yard. Upgraded 24X24 Porcelain Tiles In Kitchen &Hdwd Flrs On Main. Oak Stairs W/ Iron Pickets Leading To Spacious Bdrms. Master W/ 5Pc Ensuite, W/ICloset & Coffered Ceiling. Media Rm Can Easily Convert Into 4th Bdrm. Convenient 2nd Flr Laundry.Basement is Unfinished. 3 Parking spaces (2 on driveway and 1 on Garage. Minutes to Mt Pleasant GOStation. One month notice required. 6 Months lease. All utilities are separate. (id:61852)
Property Details
| MLS® Number | W12215594 |
| Property Type | Single Family |
| Community Name | Northwest Brampton |
| AmenitiesNearBy | Park, Place Of Worship, Public Transit, Schools |
| Features | Conservation/green Belt, In Suite Laundry |
| ParkingSpaceTotal | 3 |
| ViewType | City View |
Building
| BathroomTotal | 3 |
| BedroomsAboveGround | 3 |
| BedroomsTotal | 3 |
| Age | 6 To 15 Years |
| BasementDevelopment | Unfinished |
| BasementType | N/a (unfinished) |
| ConstructionStyleAttachment | Detached |
| CoolingType | Central Air Conditioning |
| ExteriorFinish | Brick |
| FlooringType | Hardwood, Porcelain Tile |
| FoundationType | Concrete |
| HalfBathTotal | 1 |
| HeatingFuel | Natural Gas |
| HeatingType | Forced Air |
| StoriesTotal | 2 |
| SizeInterior | 0 - 699 Sqft |
| Type | House |
| UtilityWater | Municipal Water |
Parking
| Garage |
Land
| Acreage | No |
| LandAmenities | Park, Place Of Worship, Public Transit, Schools |
| Sewer | Sanitary Sewer |
| SizeDepth | 90 Ft ,2 In |
| SizeFrontage | 30 Ft |
| SizeIrregular | 30 X 90.2 Ft |
| SizeTotalText | 30 X 90.2 Ft|under 1/2 Acre |
| SurfaceWater | Lake/pond |
Rooms
| Level | Type | Length | Width | Dimensions |
|---|---|---|---|---|
| Second Level | Primary Bedroom | 3.73 m | 5.49 m | 3.73 m x 5.49 m |
| Second Level | Bedroom 2 | 3.58 m | 3.58 m | 3.58 m x 3.58 m |
| Second Level | Bedroom 3 | 3 m | 3.51 m | 3 m x 3.51 m |
| Second Level | Media | 3.07 m | 3.35 m | 3.07 m x 3.35 m |
| Second Level | Laundry Room | Measurements not available | ||
| Main Level | Living Room | 3.57 m | 5.79 m | 3.57 m x 5.79 m |
| Main Level | Family Room | 3.73 m | 5.5 m | 3.73 m x 5.5 m |
| Main Level | Kitchen | 2.95 m | 4.32 m | 2.95 m x 4.32 m |
| Main Level | Eating Area | 2.74 m | 3.66 m | 2.74 m x 3.66 m |
Interested?
Contact us for more information
Nishant Pruthi
Salesperson
290 Traders Blvd East #1
Mississauga, Ontario L4Z 1W7

























