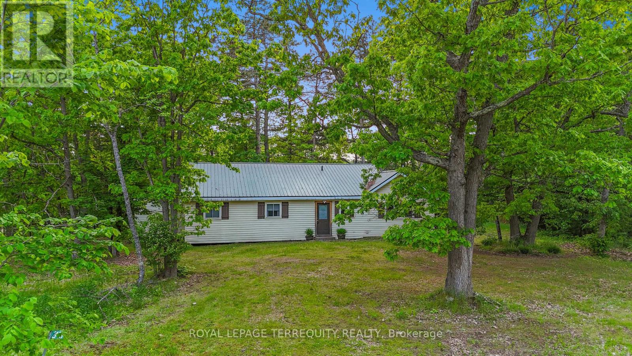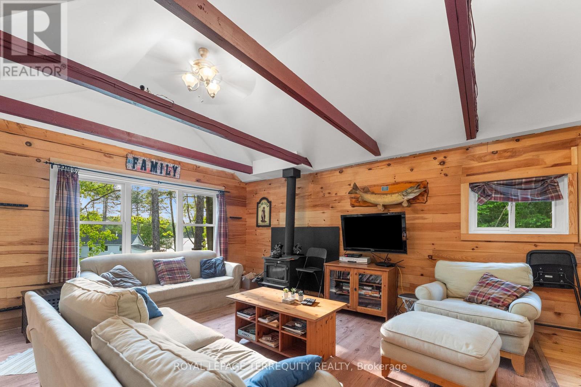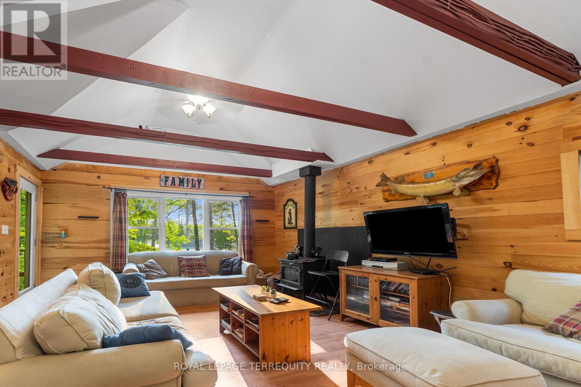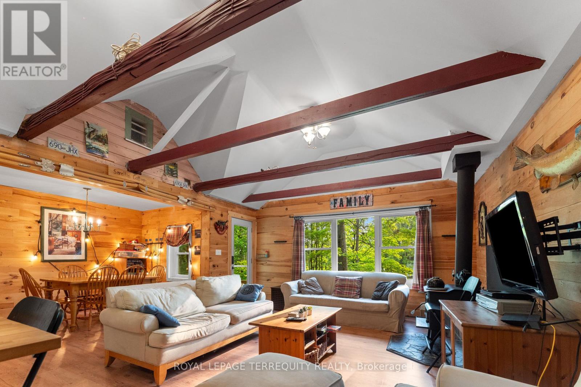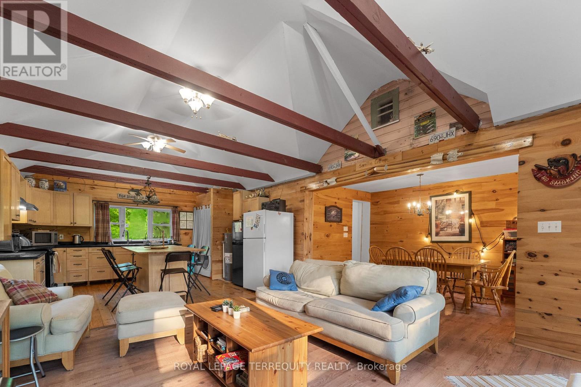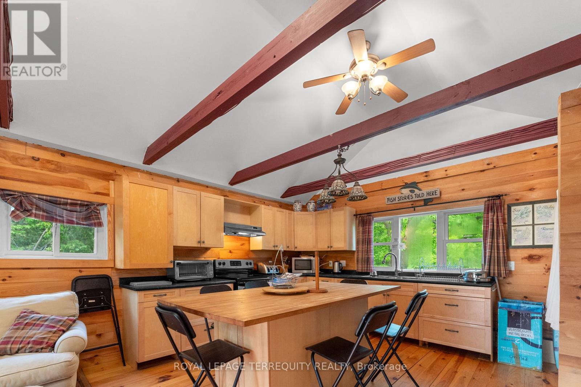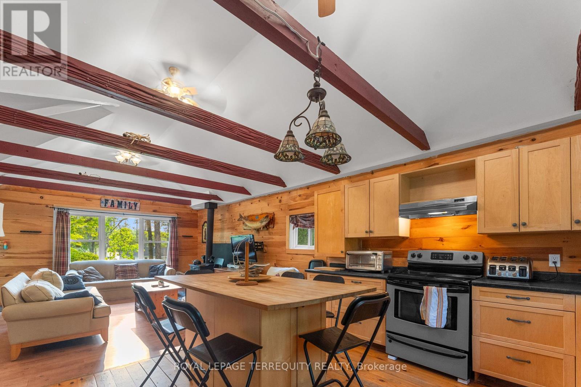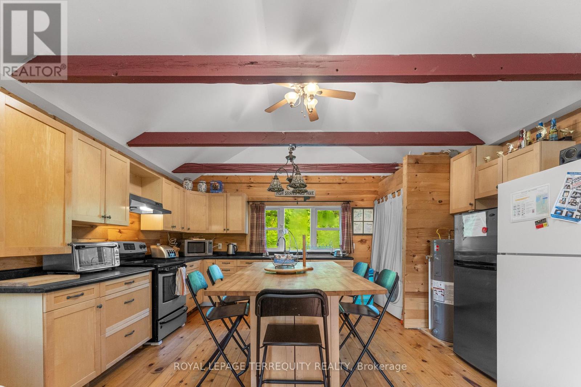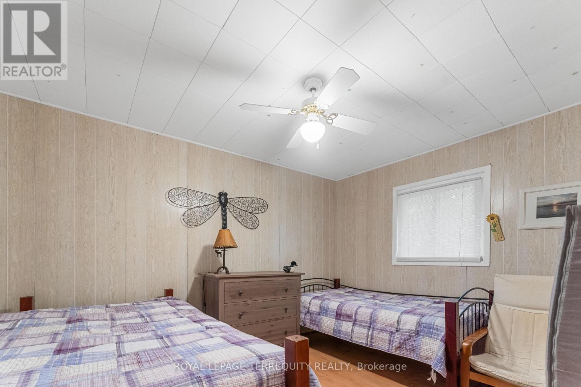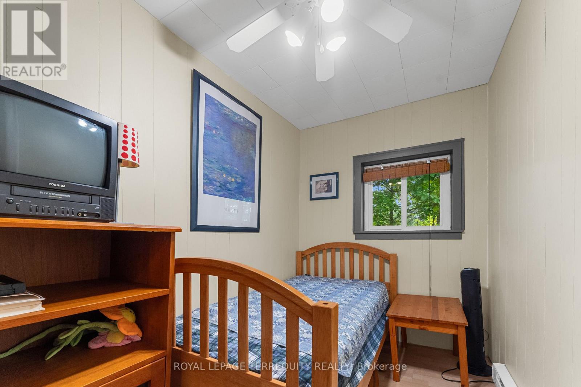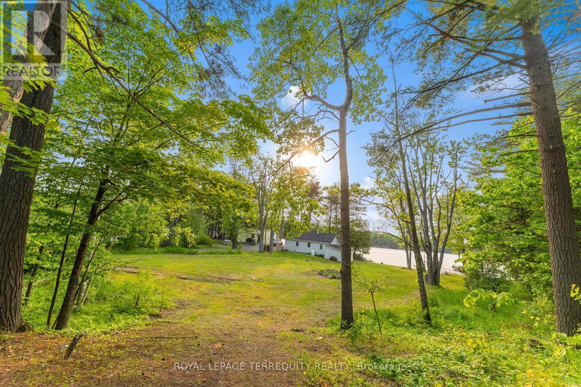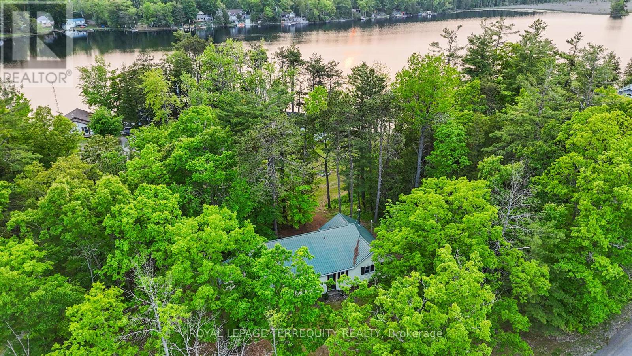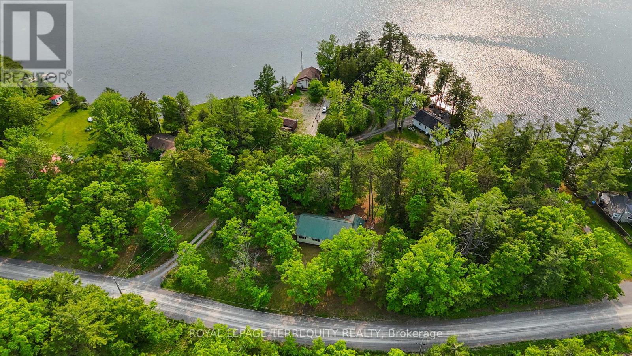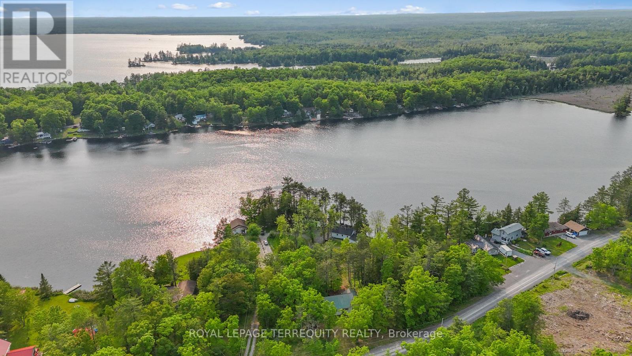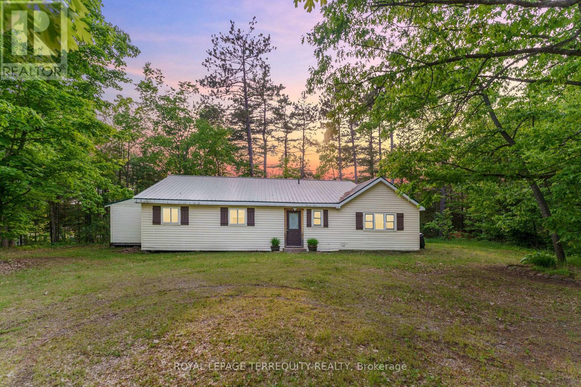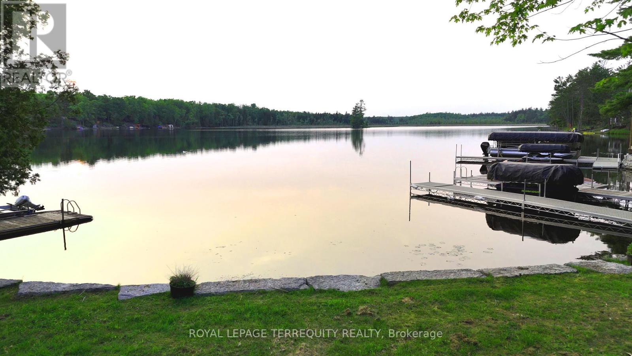240 Burnt Dam Road Havelock-Belmont-Methuen, Ontario K0L 1Z0
$688,800
Welcome to your new home away from home! With direct waterfront access to Sebright Bay, this spacious, well-maintained cottage offers a classic chalet-feel without losing modern amenities. This is the perfect lot for hosting or entertaining, featuring 5 bedrooms and 2 bathrooms with open concept living, dining, and kitchen. Friends and family are free to pack light, thanks to the conveniently located washer and dryer. The generous 1.07-acre lot provides ample space for outdoor recreation and relaxation. Fun from land to water, the direct waterfront access allows for wade-in-swimming from the armour stone shoreline. With Round Lake just a short boat ride away, the maintenance-free top, 40' cantilevered aluminum dock will be sure to keep adventure right around the corner. Ideally located on a year-round municipally maintained road, 40 minutes from Peterborough. (id:61852)
Property Details
| MLS® Number | X12215599 |
| Property Type | Single Family |
| Community Name | Belmont-Methuen |
| Easement | Unknown |
| Features | Wooded Area, Irregular Lot Size |
| ParkingSpaceTotal | 6 |
| Structure | Dock |
| WaterFrontType | Waterfront |
Building
| BathroomTotal | 2 |
| BedroomsAboveGround | 5 |
| BedroomsTotal | 5 |
| Appliances | Dryer, Stove, Washer, Two Refrigerators |
| ArchitecturalStyle | Bungalow |
| ConstructionStyleAttachment | Detached |
| ExteriorFinish | Vinyl Siding |
| FireplacePresent | Yes |
| HalfBathTotal | 1 |
| HeatingFuel | Electric |
| HeatingType | Baseboard Heaters |
| StoriesTotal | 1 |
| SizeInterior | 1100 - 1500 Sqft |
| Type | House |
Parking
| No Garage |
Land
| AccessType | Year-round Access, Private Docking |
| Acreage | No |
| Sewer | Septic System |
| SizeDepth | 174 Ft ,6 In |
| SizeFrontage | 75 Ft |
| SizeIrregular | 75 X 174.5 Ft |
| SizeTotalText | 75 X 174.5 Ft|1/2 - 1.99 Acres |
| ZoningDescription | Sr |
Rooms
| Level | Type | Length | Width | Dimensions |
|---|---|---|---|---|
| Main Level | Living Room | 4.46 m | 4.84 m | 4.46 m x 4.84 m |
| Main Level | Dining Room | 2.55 m | 3.56 m | 2.55 m x 3.56 m |
| Main Level | Kitchen | 4.47 m | 3.66 m | 4.47 m x 3.66 m |
| Main Level | Primary Bedroom | 3.19 m | 3.93 m | 3.19 m x 3.93 m |
| Main Level | Bedroom 2 | 2.01 m | 3.91 m | 2.01 m x 3.91 m |
| Main Level | Bedroom 3 | 3.21 m | 3.59 m | 3.21 m x 3.59 m |
| Main Level | Bedroom 4 | 2.98 m | 3.73 m | 2.98 m x 3.73 m |
| Main Level | Bedroom 5 | 4.15 m | 2.82 m | 4.15 m x 2.82 m |
Utilities
| Electricity | Installed |
| Electricity Connected | Connected |
| Telephone | Connected |
Interested?
Contact us for more information
Atique Ahmed
Salesperson
3000 Garden St #101a
Whitby, Ontario L1R 2G6
Parth Patel
Salesperson
293 Eglinton Ave East
Toronto, Ontario M4P 1L3
