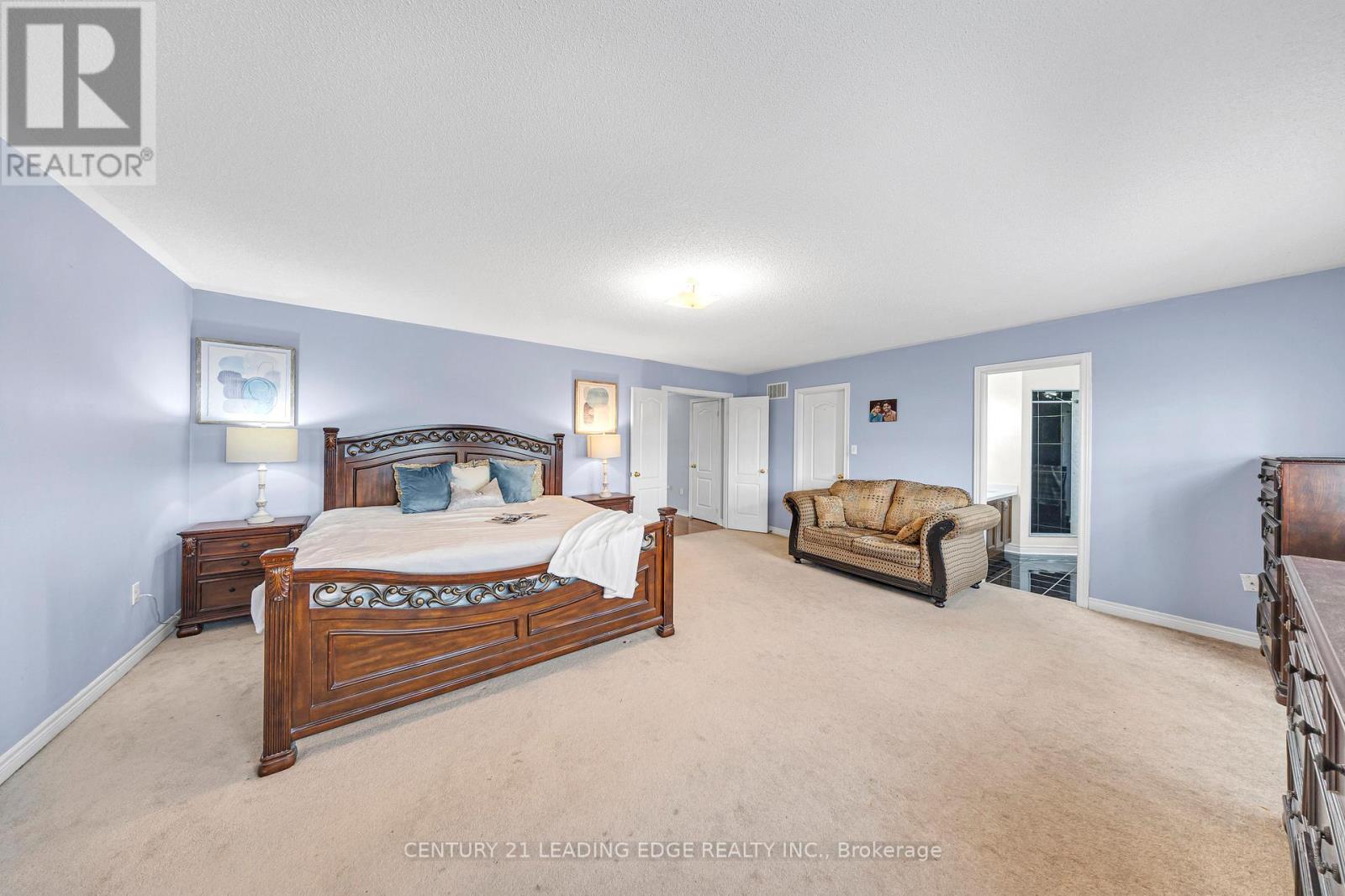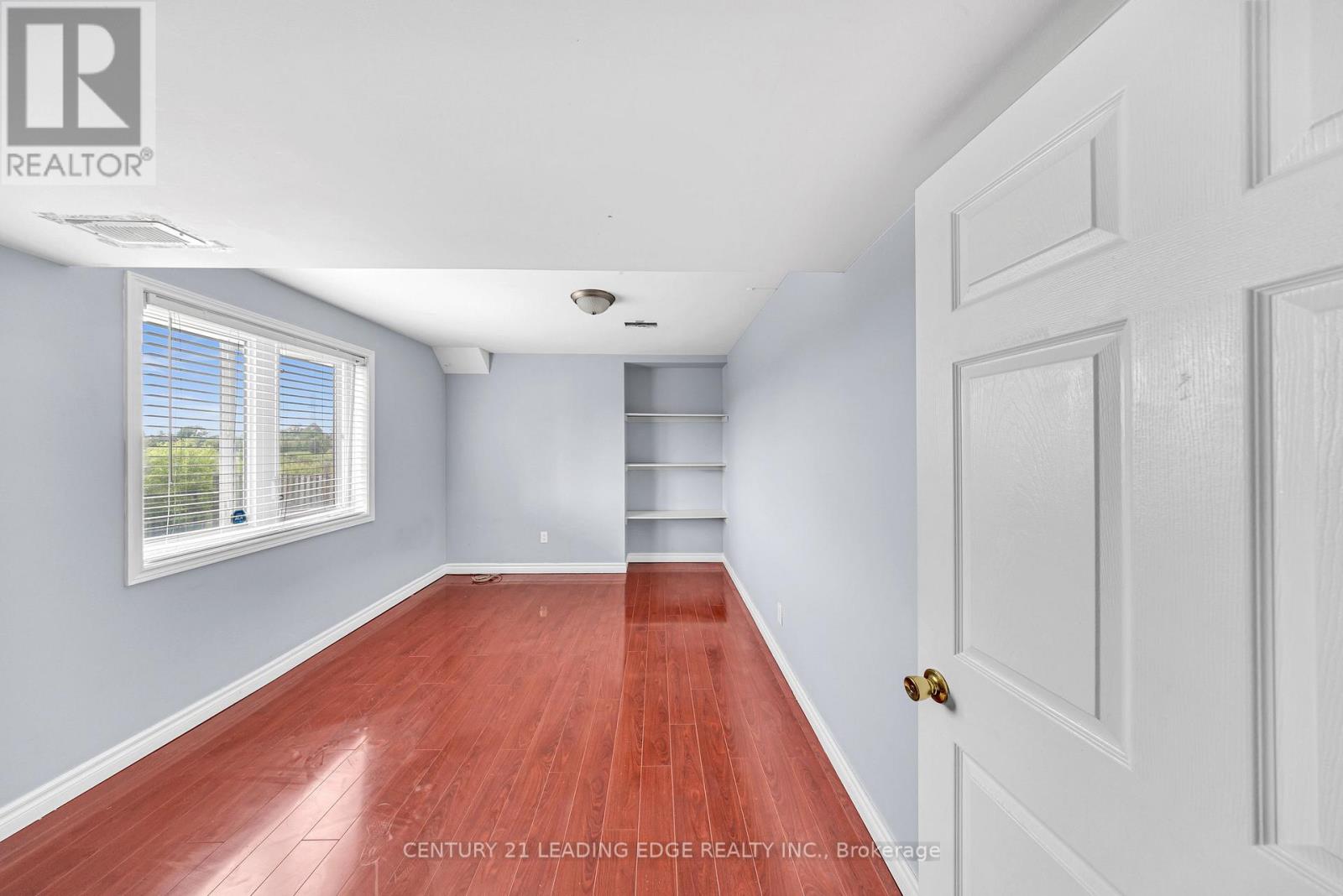40 Ann Louise Crescent Markham, Ontario L3S 0A8
$2,100,000
Welcome to your dream home in one of the most desirable neighborhoods! This beautifully upgraded detached home offers over 3,000 sq. ft. of above-ground living space and sits on a premium, uniquely shaped ravine lot. Enjoy a massive, private backyard perfect for family gatherings, outdoor entertaining, or simply relaxing while taking in serene views of green space, parkland, and tranquil ponds from your expansive deck. The bright, walk-out basement is fully finished, ideal for multi-generational living or potential rental income. This home is thoughtfully equipped with a fully owned furnace and A/C, plus an extended driveway that easily accommodates up to five vehicles. Inside, you'll find a recently renovated kitchen, upgraded flooring, pot lights throughout (including outdoor pot lighting), soaring 9-foot ceilings on the main level, and a grand 15- foot foyer that makes a stunning first impression. Wide corridors add to the open, luxurious feel of the home. Conveniently located within walking distance to Markham Road and Steeles Avenue, with easy access to public transit and top-rated schools. Enjoy nearby amenities such as Costco, Walmart, Shoppers Drug Mart, multiple plazas, banks, community centers, and a wide variety of amazing multicultural restaurants. Several parks and cricket fields are also just a short walk away. (id:61852)
Property Details
| MLS® Number | N12214998 |
| Property Type | Single Family |
| Community Name | Cedarwood |
| AmenitiesNearBy | Park, Public Transit |
| CommunityFeatures | Community Centre |
| EquipmentType | Water Heater - Gas |
| Features | Irregular Lot Size, Lighting, In-law Suite |
| ParkingSpaceTotal | 5 |
| RentalEquipmentType | Water Heater - Gas |
| Structure | Deck, Patio(s), Porch |
| ViewType | View, View Of Water |
Building
| BathroomTotal | 5 |
| BedroomsAboveGround | 4 |
| BedroomsBelowGround | 3 |
| BedroomsTotal | 7 |
| Appliances | Garage Door Opener Remote(s), Water Heater, Window Coverings |
| BasementDevelopment | Finished |
| BasementFeatures | Apartment In Basement, Walk Out |
| BasementType | N/a (finished) |
| ConstructionStyleAttachment | Detached |
| CoolingType | Central Air Conditioning, Ventilation System |
| ExteriorFinish | Brick |
| FireProtection | Smoke Detectors |
| FireplacePresent | Yes |
| FlooringType | Tile, Hardwood, Carpeted |
| FoundationType | Concrete |
| HalfBathTotal | 1 |
| HeatingFuel | Natural Gas |
| HeatingType | Forced Air |
| StoriesTotal | 2 |
| SizeInterior | 3000 - 3500 Sqft |
| Type | House |
| UtilityWater | Municipal Water |
Parking
| Attached Garage | |
| Garage |
Land
| Acreage | No |
| FenceType | Fully Fenced, Fenced Yard |
| LandAmenities | Park, Public Transit |
| Sewer | Sanitary Sewer |
| SizeDepth | 128 Ft ,1 In |
| SizeFrontage | 30 Ft ,6 In |
| SizeIrregular | 30.5 X 128.1 Ft ; Irregular |
| SizeTotalText | 30.5 X 128.1 Ft ; Irregular |
| SurfaceWater | Lake/pond |
Rooms
| Level | Type | Length | Width | Dimensions |
|---|---|---|---|---|
| Second Level | Primary Bedroom | 5.97 m | 5.81 m | 5.97 m x 5.81 m |
| Second Level | Bedroom 2 | 5.73 m | 4.26 m | 5.73 m x 4.26 m |
| Second Level | Bedroom 3 | 4.14 m | 3.65 m | 4.14 m x 3.65 m |
| Second Level | Bedroom 4 | 3.38 m | 3.35 m | 3.38 m x 3.35 m |
| Main Level | Kitchen | 4.87 m | 5.36 m | 4.87 m x 5.36 m |
| Main Level | Family Room | 4.87 m | 3.65 m | 4.87 m x 3.65 m |
| Main Level | Living Room | 4.26 m | 3.38 m | 4.26 m x 3.38 m |
| Main Level | Dining Room | 4.26 m | 3.71 m | 4.26 m x 3.71 m |
https://www.realtor.ca/real-estate/28456910/40-ann-louise-crescent-markham-cedarwood-cedarwood
Interested?
Contact us for more information
Kajani Naganathan
Salesperson
408 Dundas St West
Whitby, Ontario L1N 2M7









































