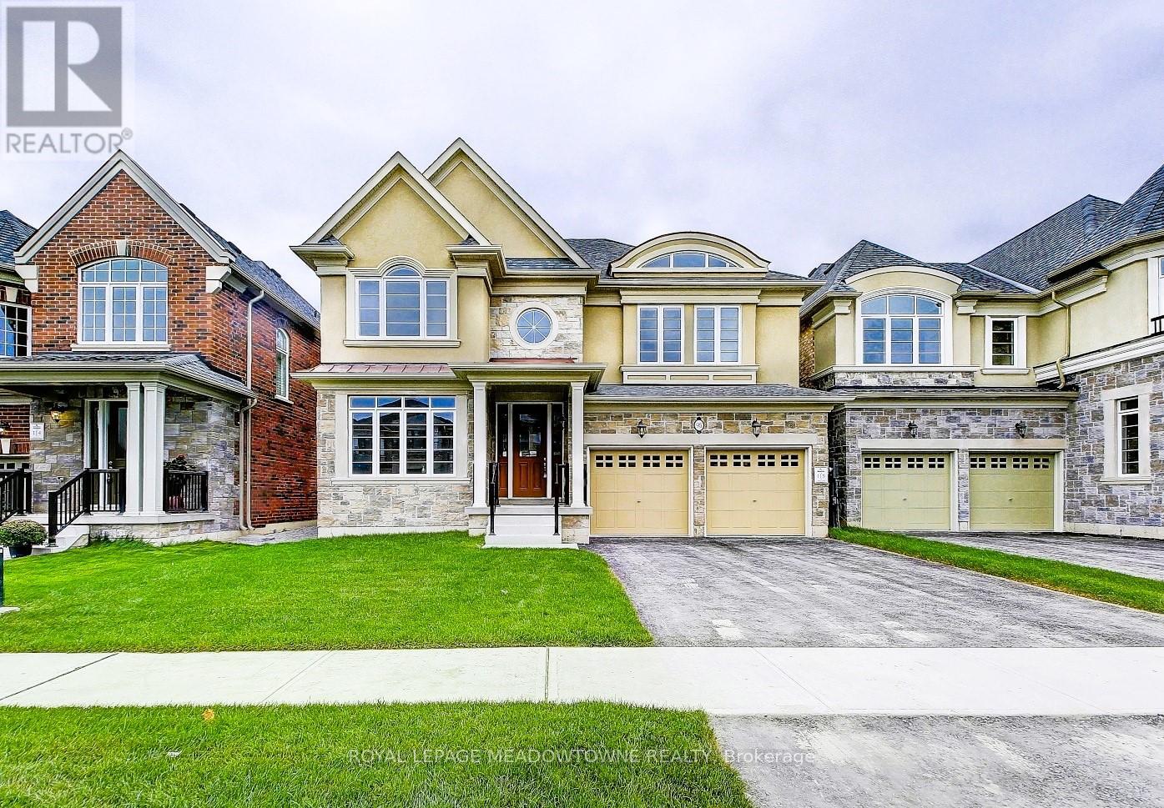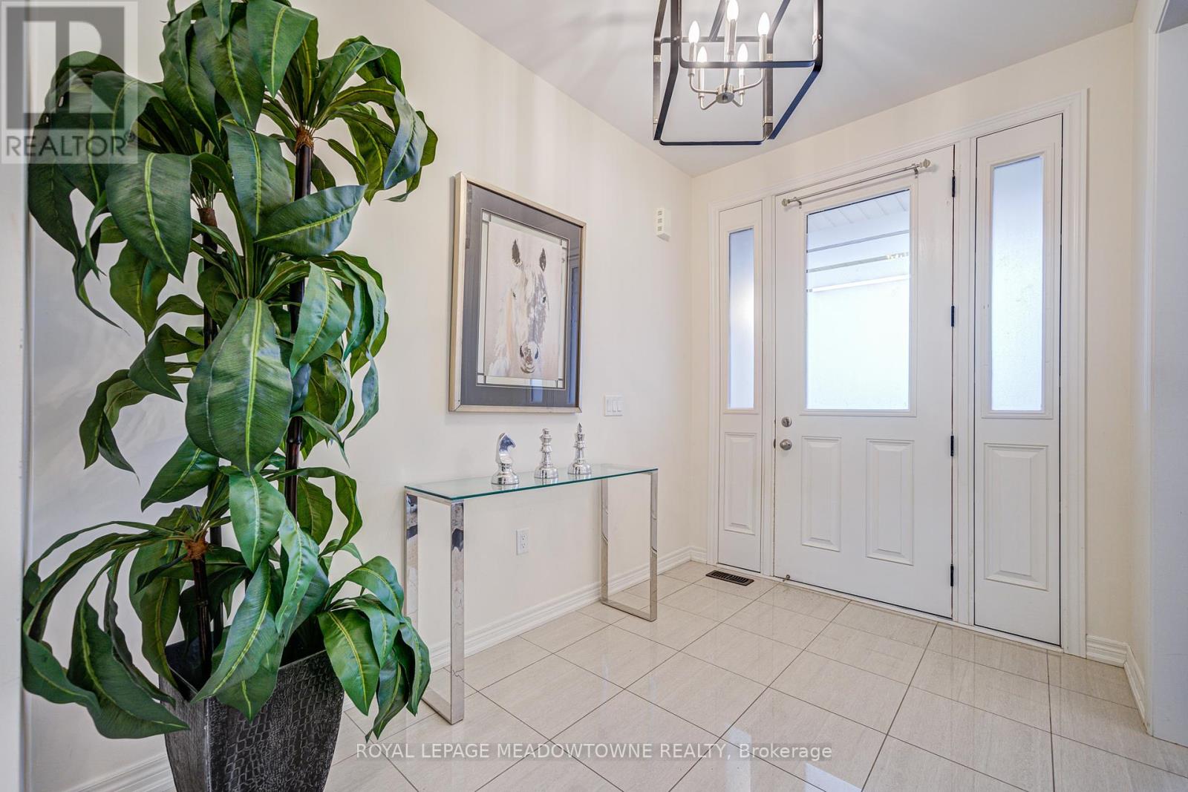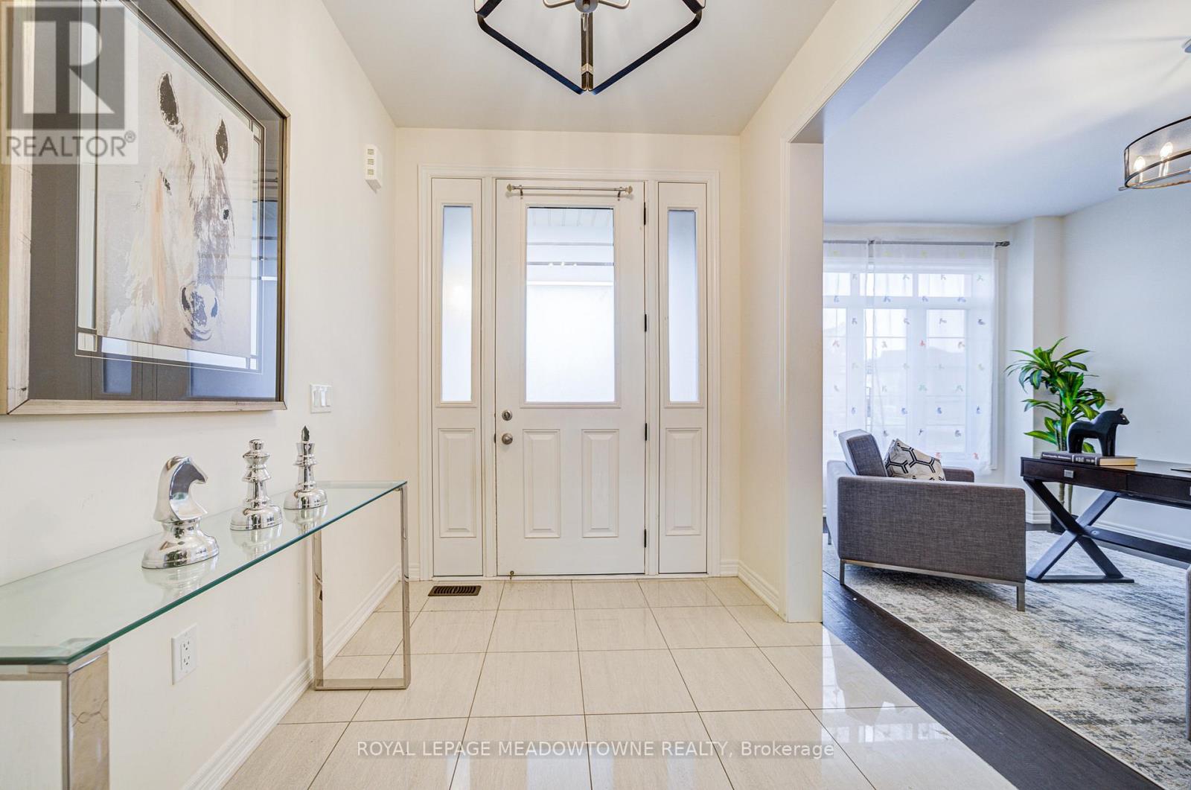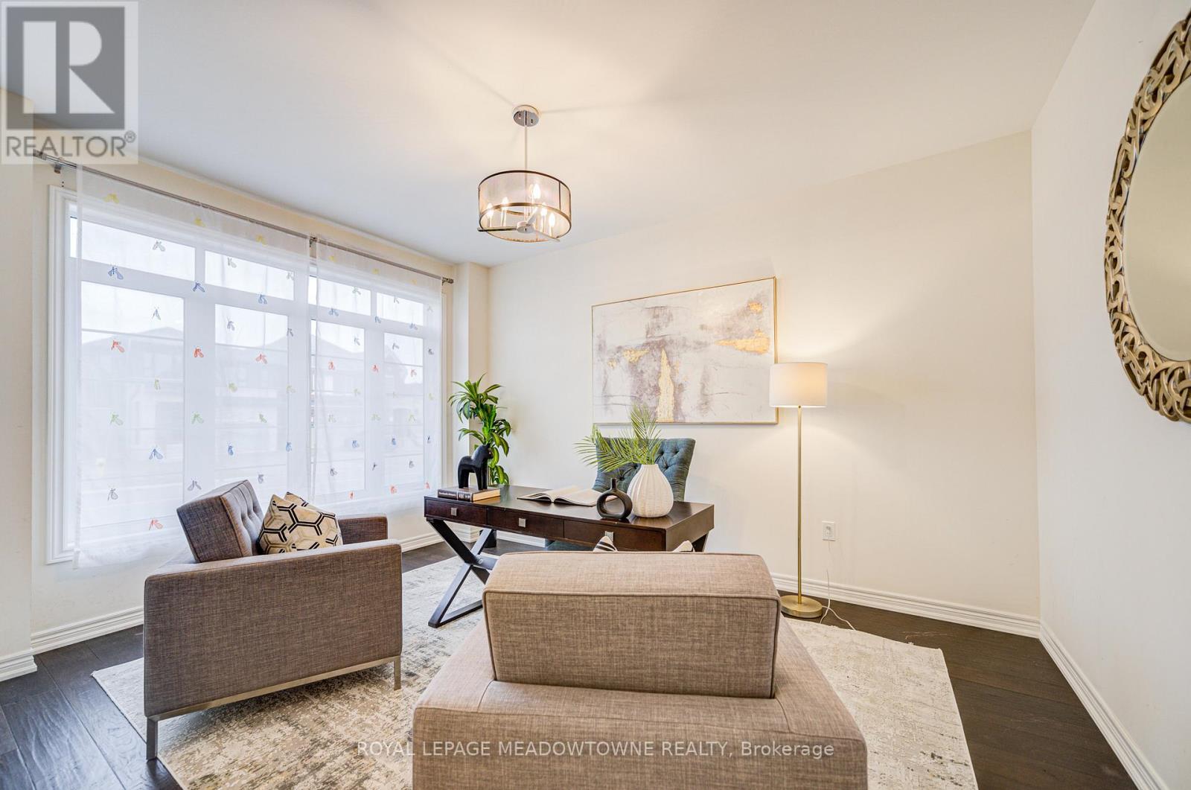95 Beckett Avenue East Gwillimbury, Ontario L9N 0S6
$1,698,000
Luxurious Home Sitting On A Premium 45' Lot, Combining Privacy With Over 3,500 Sqft of Spacious Living. Open-Concept Design Interior Radiates Modern Elegance And Thoughtful Details. Main Floor Offers An Executive Office For Your Work-From-Home Comfort, A Generous Living Room For Relaxation And Family Time By The Fireplace, Gorgeous Dinning Room With Designer Lighting, Complete With An Entertainment Kitchen With Oversized Center Island, Custom Lighting Throughout, And Hand-Scraped Oak Floors That Flow Seamlessly Through The Space And Onto the Upper Level. Upstairs, The Master Suite Is A True Oasis With A Spa-Inspired Ensuite, His-And-Hers Walk-In Closets, Ample Natural Lighting And Unmatched Privacy. The Second Floor Also Offers Generously Sized Bedrooms with Private Baths and Spacious Closets, Complete With Laundry Room And Abundant Storage, Making It An Ideal Fit For Family Living. Book Your Private Viewing And Experience The Perfect Blend Of Style, Comfort And Functionality In One Exceptional Package! (id:61852)
Property Details
| MLS® Number | N12215096 |
| Property Type | Single Family |
| Community Name | Holland Landing |
| ParkingSpaceTotal | 4 |
Building
| BathroomTotal | 4 |
| BedroomsAboveGround | 4 |
| BedroomsTotal | 4 |
| Appliances | All, Dishwasher, Dryer, Stove, Water Heater, Washer, Water Softener, Window Coverings, Refrigerator |
| BasementDevelopment | Partially Finished |
| BasementType | N/a (partially Finished) |
| ConstructionStyleAttachment | Detached |
| CoolingType | Central Air Conditioning |
| ExteriorFinish | Brick |
| FireplacePresent | Yes |
| FlooringType | Hardwood |
| FoundationType | Concrete |
| HalfBathTotal | 1 |
| HeatingFuel | Natural Gas |
| HeatingType | Forced Air |
| StoriesTotal | 2 |
| SizeInterior | 3500 - 5000 Sqft |
| Type | House |
| UtilityWater | Municipal Water |
Parking
| Attached Garage | |
| Garage |
Land
| Acreage | No |
| Sewer | Sanitary Sewer |
| SizeDepth | 107 Ft |
| SizeFrontage | 45 Ft |
| SizeIrregular | 45 X 107 Ft |
| SizeTotalText | 45 X 107 Ft |
Rooms
| Level | Type | Length | Width | Dimensions |
|---|---|---|---|---|
| Second Level | Primary Bedroom | 5.5 m | 4.6 m | 5.5 m x 4.6 m |
| Second Level | Bedroom 2 | 5.4 m | 4.45 m | 5.4 m x 4.45 m |
| Second Level | Bedroom 3 | 5 m | 3.65 m | 5 m x 3.65 m |
| Second Level | Bedroom 4 | 4.4 m | 3.35 m | 4.4 m x 3.35 m |
| Main Level | Kitchen | 5.2 m | 3.65 m | 5.2 m x 3.65 m |
| Main Level | Eating Area | 5.2 m | 3.3 m | 5.2 m x 3.3 m |
| Main Level | Living Room | 5.9 m | 5.2 m | 5.9 m x 5.2 m |
| Main Level | Dining Room | 5.2 m | 3.6 m | 5.2 m x 3.6 m |
| Main Level | Office | 4.4 m | 3.2 m | 4.4 m x 3.2 m |
Interested?
Contact us for more information
Andy Chen
Salesperson
6948 Financial Drive Suite A
Mississauga, Ontario L5N 8J4

















































