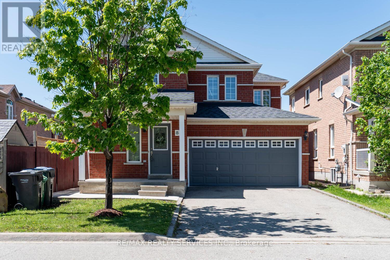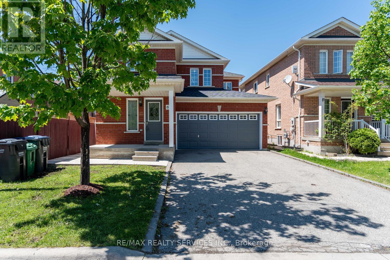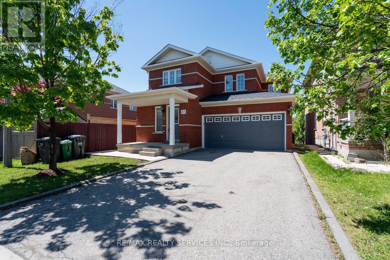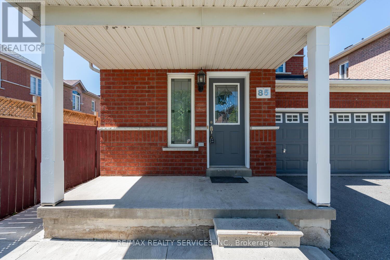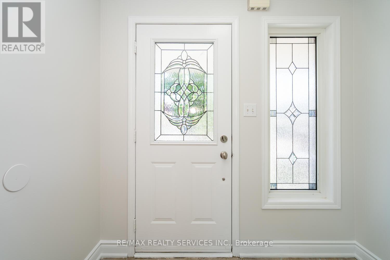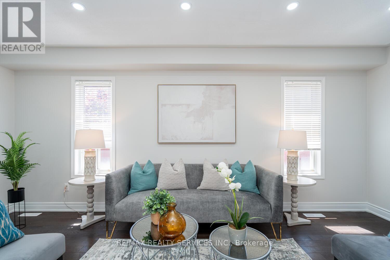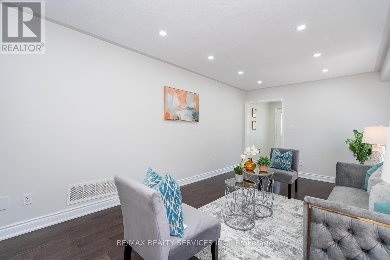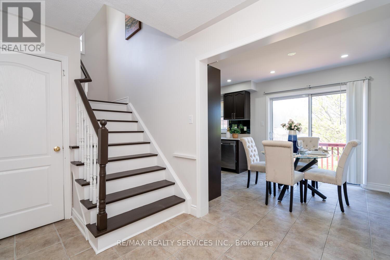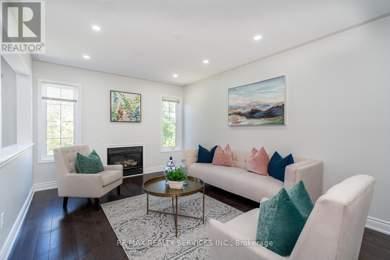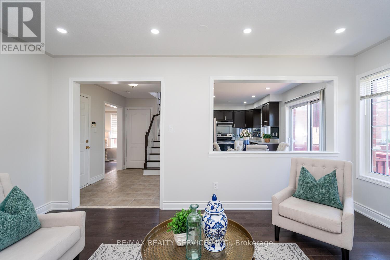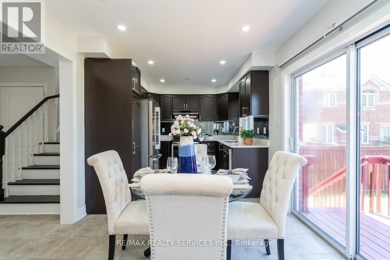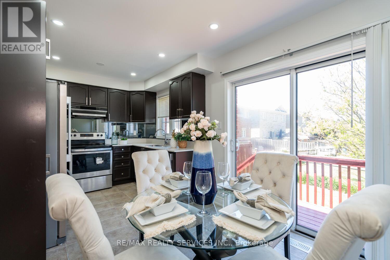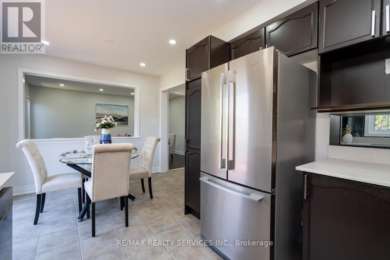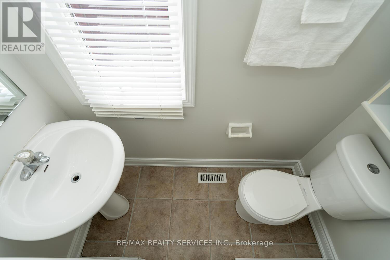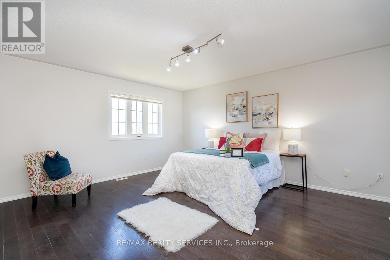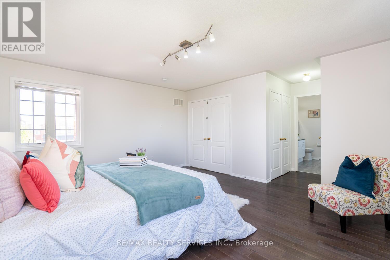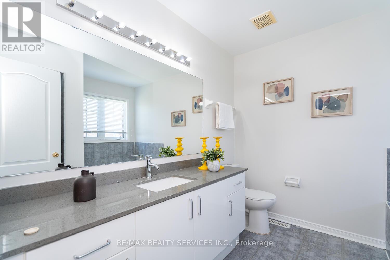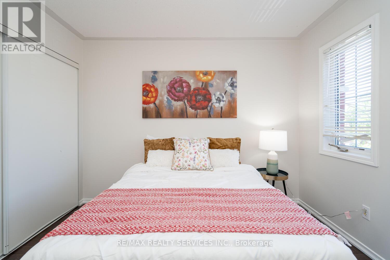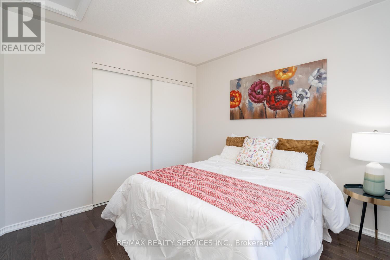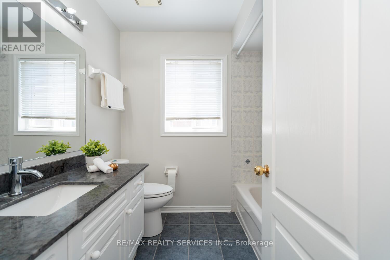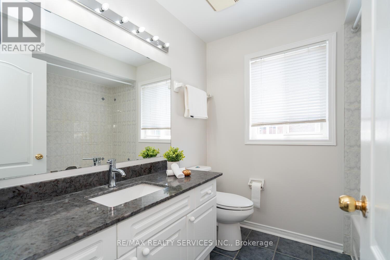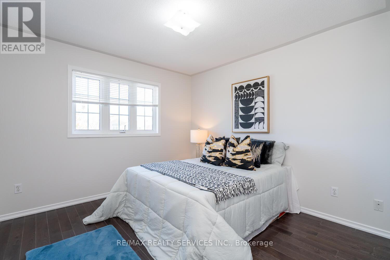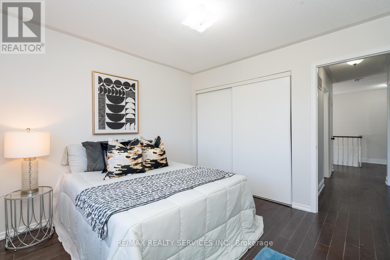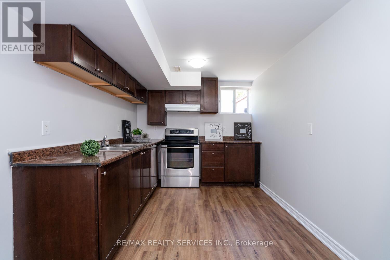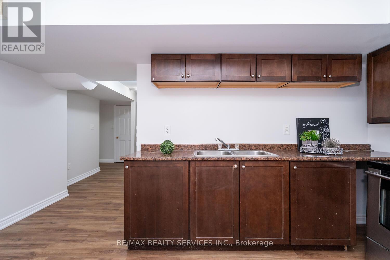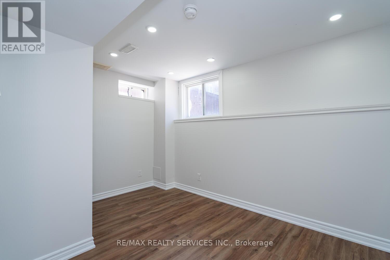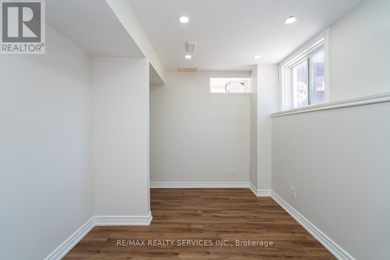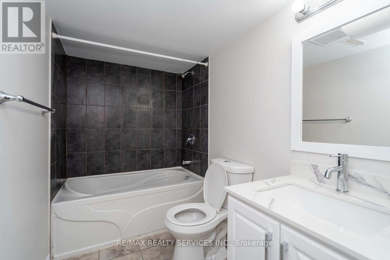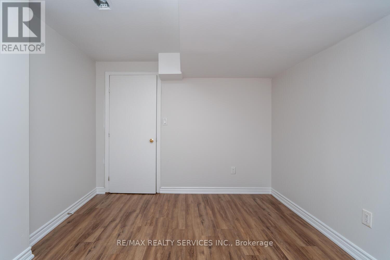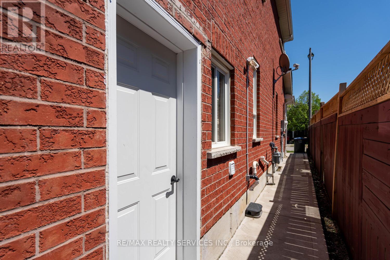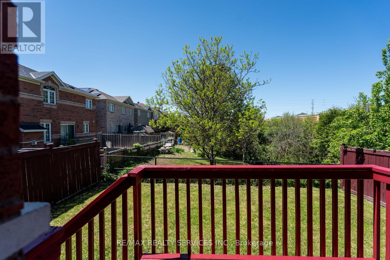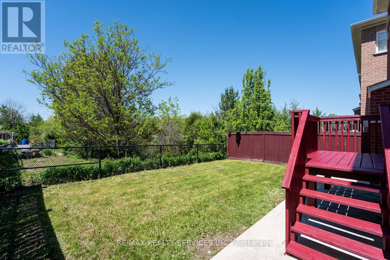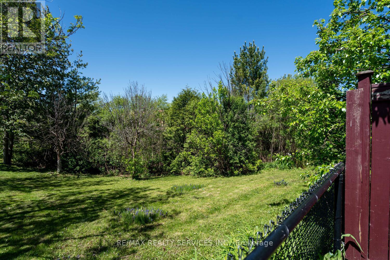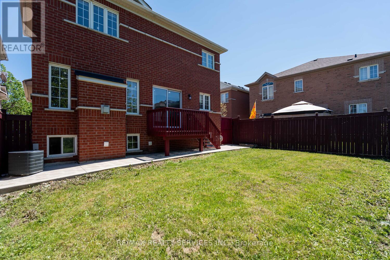85 Williamson Drive Brampton, Ontario L7A 3R6
$1,134,900
Discover your new oasis in this exquisite 3-bedroom home, uniquely designed for both comfort and functionality. Nestled on a private, tree-lined ravine lot, it boasts a professionally finished legal basement apartment with a separate entrance perfect for extended family or rental income. Step inside to find an interior flushed with natural light, highlighting the fresh, carpet-free flooring and freshly painted walls. The open plan living area invites you to envision gatherings with family and friends, while each bedroom offers serene vistas of the surrounding greenery. Location is key, and this property delivers. Positioned in a vibrant community, its a stones throw from acclaimed schools, convenient transit options, and lively recreation centers. Whether for a first-time buyer or savvy investor, this homes quality and potential are undeniable. Imagine the possibilities with a wide 4-car driveway, adding both convenience and appeal to this charming residence. Settle your family here or make the most of its investment potential to add to your portfolio. (id:61852)
Property Details
| MLS® Number | W12214756 |
| Property Type | Single Family |
| Community Name | Fletcher's Meadow |
| AmenitiesNearBy | Park, Public Transit |
| CommunityFeatures | Community Centre |
| Features | Ravine, Carpet Free |
| ParkingSpaceTotal | 6 |
Building
| BathroomTotal | 4 |
| BedroomsAboveGround | 3 |
| BedroomsBelowGround | 1 |
| BedroomsTotal | 4 |
| Appliances | Garage Door Opener Remote(s), Dishwasher, Dryer, Two Stoves, Two Washers, Window Coverings, Two Refrigerators |
| BasementFeatures | Apartment In Basement, Separate Entrance |
| BasementType | N/a |
| ConstructionStyleAttachment | Detached |
| CoolingType | Central Air Conditioning |
| ExteriorFinish | Brick |
| FireplacePresent | Yes |
| FlooringType | Hardwood, Ceramic, Vinyl |
| FoundationType | Concrete |
| HalfBathTotal | 1 |
| HeatingFuel | Natural Gas |
| HeatingType | Forced Air |
| StoriesTotal | 2 |
| SizeInterior | 1500 - 2000 Sqft |
| Type | House |
| UtilityWater | Municipal Water |
Parking
| Attached Garage | |
| Garage |
Land
| Acreage | No |
| FenceType | Fenced Yard |
| LandAmenities | Park, Public Transit |
| Sewer | Sanitary Sewer |
| SizeDepth | 85 Ft ,9 In |
| SizeFrontage | 36 Ft ,1 In |
| SizeIrregular | 36.1 X 85.8 Ft |
| SizeTotalText | 36.1 X 85.8 Ft |
Rooms
| Level | Type | Length | Width | Dimensions |
|---|---|---|---|---|
| Second Level | Primary Bedroom | 6.2 m | 5.01 m | 6.2 m x 5.01 m |
| Second Level | Bedroom 2 | 3.25 m | 3.08 m | 3.25 m x 3.08 m |
| Second Level | Bedroom 3 | 3.31 m | 3.27 m | 3.31 m x 3.27 m |
| Basement | Bedroom | 3.56 m | 2.9 m | 3.56 m x 2.9 m |
| Basement | Bedroom | 3.88 m | 3.33 m | 3.88 m x 3.33 m |
| Main Level | Living Room | 5.95 m | 3.25 m | 5.95 m x 3.25 m |
| Main Level | Dining Room | 5.95 m | 3.25 m | 5.95 m x 3.25 m |
| Main Level | Family Room | 4.86 m | 3.36 m | 4.86 m x 3.36 m |
| Main Level | Kitchen | 5.25 m | 3.01 m | 5.25 m x 3.01 m |
Interested?
Contact us for more information
Sahil Khanna
Salesperson
10 Kingsbridge Gdn Cir #200
Mississauga, Ontario L5R 3K7
