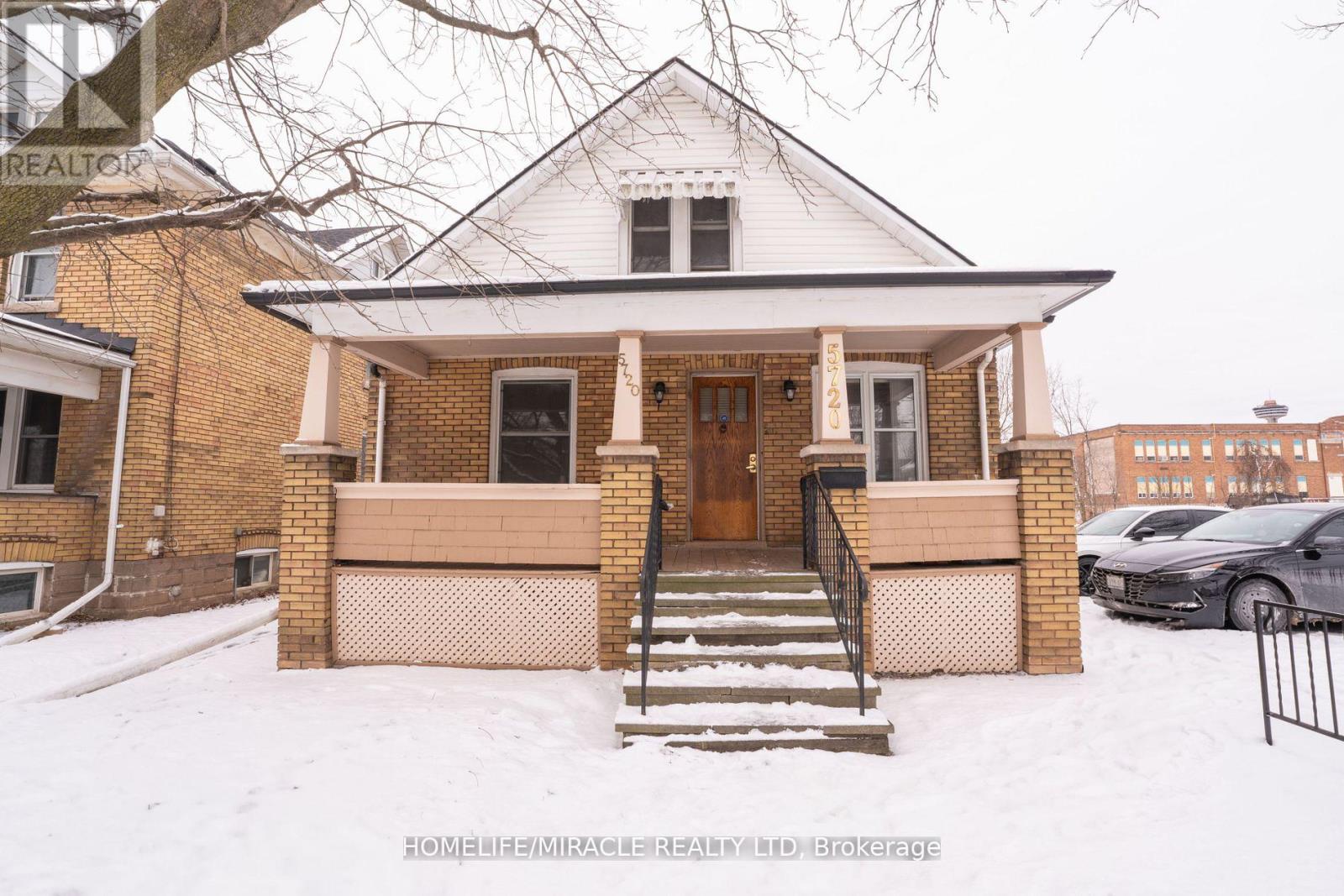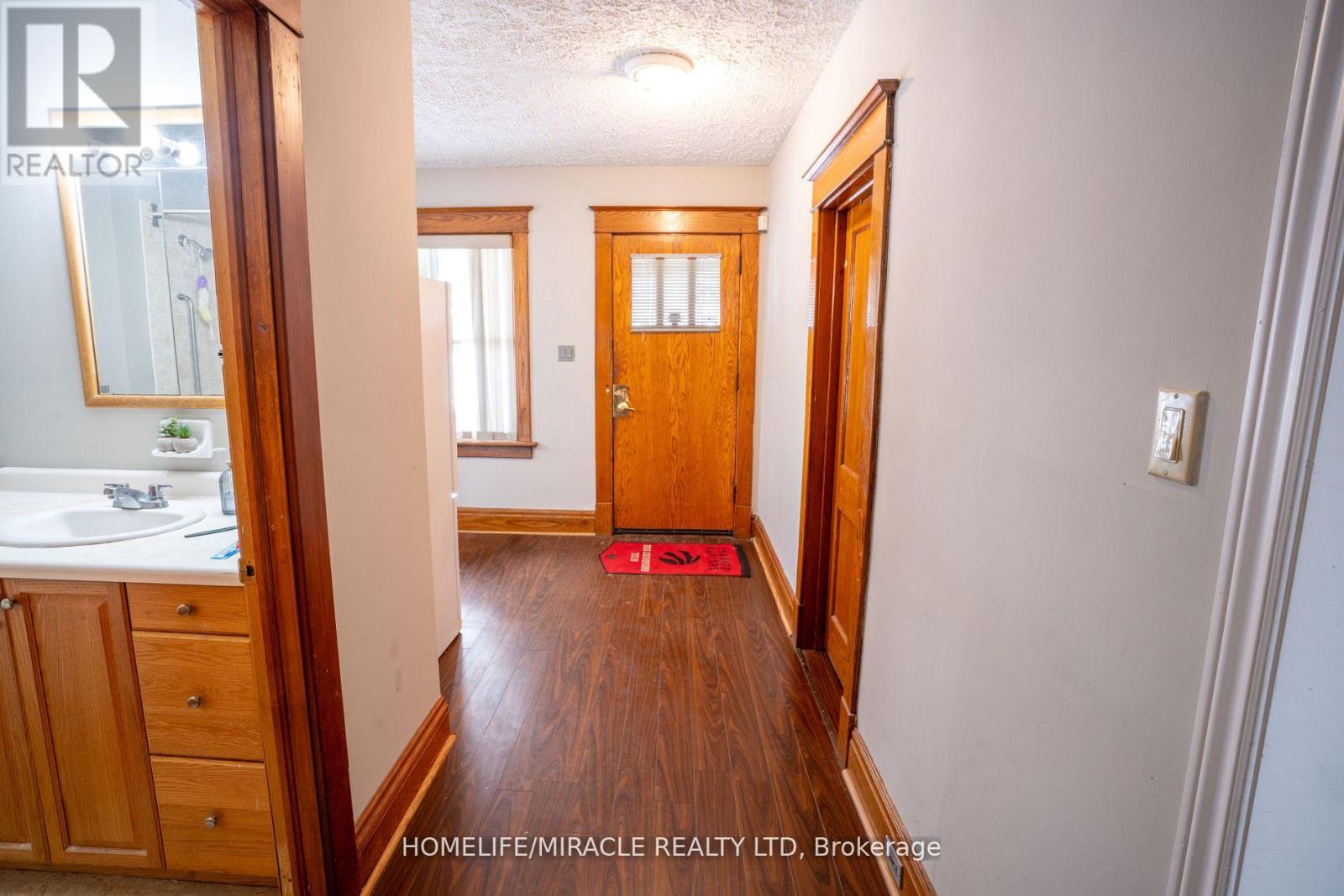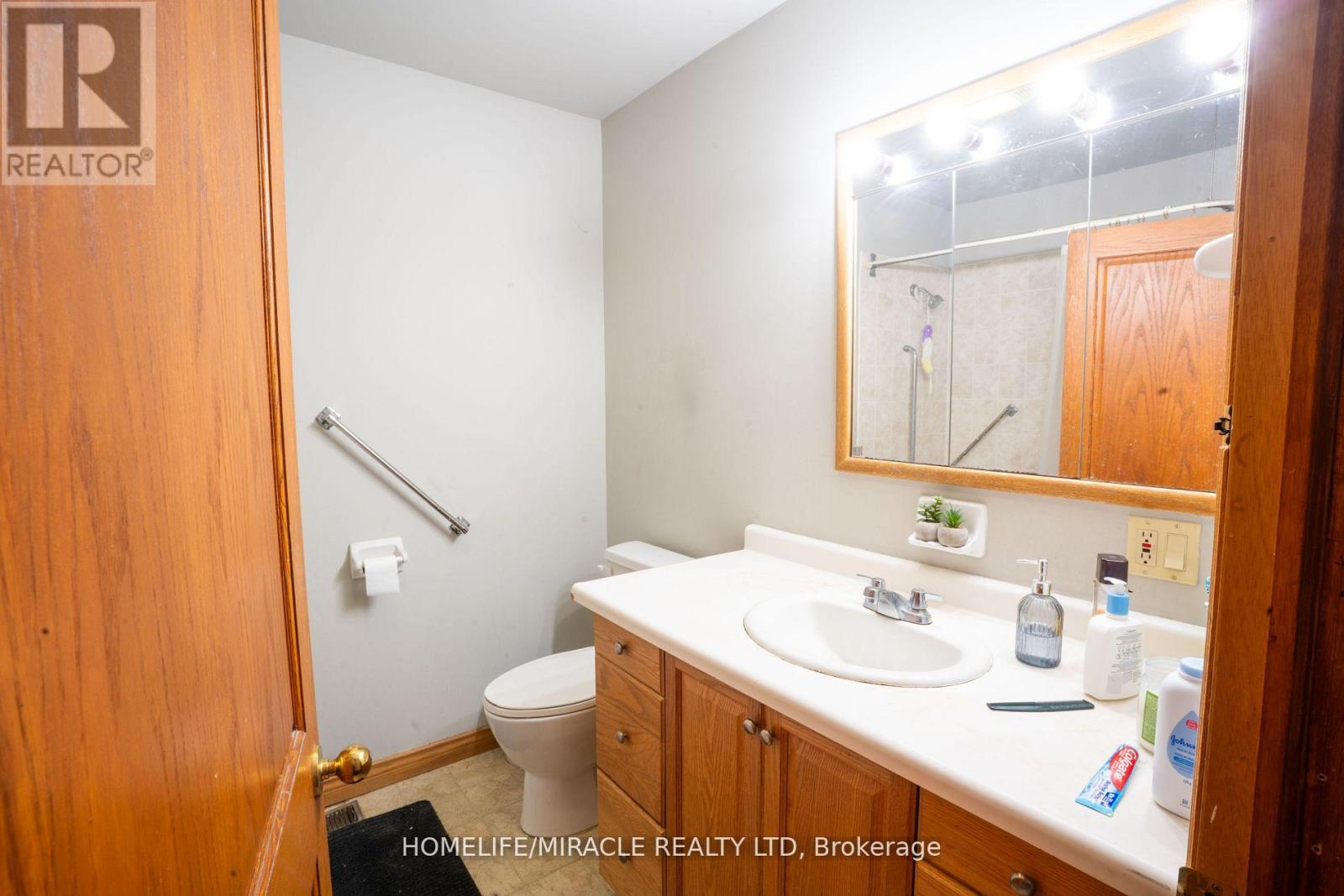5720 Temperance Avenue Niagara Falls, Ontario L2G 4A5
$515,000
Discover this incredible turnkey property with endless potential! Nestled just steps from Niagara Falls and backing onto beautiful Johnson Park, this deep detached lot offers a rare combination of convenience and opportunity. Spacious & Versatile Layout: 1. Freshly painted with a modern touch 2. Main Level: Two rooms plus a den (perfect as a living space) 3. Upper Level: Two additional rooms with full bathrooms on both levels 4. Fully Finished 2-Bedroom Basement with a separate side entrance Ample Parking & Accessibility: 1. 3-car parking space 2. Multiple access points enter from the front, back, or side Endless Investment Potential: 1. Ideal for Airbnb or room-by-room rental 2. Great for long-term rental income 3. Future potential to build a custom dream home on the lot Whether you're an investor, homeowner, or entrepreneur, this versatile property offers incredible value. Don't miss out on this rare chance to own a prime piece of real estate in prime location. (id:61852)
Property Details
| MLS® Number | X12214466 |
| Property Type | Single Family |
| Community Name | 215 - Hospital |
| AmenitiesNearBy | Hospital, Park, Public Transit, Schools |
| EquipmentType | Water Heater - Electric |
| ParkingSpaceTotal | 3 |
| RentalEquipmentType | Water Heater - Electric |
| Structure | Shed |
Building
| BathroomTotal | 3 |
| BedroomsAboveGround | 6 |
| BedroomsTotal | 6 |
| Appliances | Water Heater, Dryer, Stove, Washer, Refrigerator |
| BasementFeatures | Apartment In Basement, Separate Entrance |
| BasementType | N/a |
| ConstructionStyleAttachment | Detached |
| CoolingType | Central Air Conditioning |
| ExteriorFinish | Brick Facing |
| FoundationType | Concrete |
| HeatingFuel | Natural Gas |
| HeatingType | Forced Air |
| StoriesTotal | 2 |
| SizeInterior | 1100 - 1500 Sqft |
| Type | House |
| UtilityWater | Municipal Water |
Parking
| No Garage |
Land
| Acreage | No |
| LandAmenities | Hospital, Park, Public Transit, Schools |
| Sewer | Sanitary Sewer |
| SizeDepth | 120 Ft ,6 In |
| SizeFrontage | 35 Ft ,1 In |
| SizeIrregular | 35.1 X 120.5 Ft |
| SizeTotalText | 35.1 X 120.5 Ft |
Rooms
| Level | Type | Length | Width | Dimensions |
|---|---|---|---|---|
| Second Level | Bedroom 2 | 3.2 m | 3.05 m | 3.2 m x 3.05 m |
| Second Level | Bedroom 3 | 3.2 m | 3.05 m | 3.2 m x 3.05 m |
| Second Level | Bathroom | 2.2 m | 1.83 m | 2.2 m x 1.83 m |
| Basement | Kitchen | 3.2 m | 3.2 m | 3.2 m x 3.2 m |
| Basement | Laundry Room | 2 m | 2 m | 2 m x 2 m |
| Basement | Bedroom 5 | 3.2 m | 3.2 m | 3.2 m x 3.2 m |
| Basement | Bedroom | 2 m | 2 m | 2 m x 2 m |
| Main Level | Kitchen | 3.4 m | 3.4 m | 3.4 m x 3.4 m |
| Main Level | Living Room | 3.67 m | 3.67 m | 3.67 m x 3.67 m |
| Main Level | Bathroom | 2.2 m | 2.3 m | 2.2 m x 2.3 m |
| Main Level | Den | 3.51 m | 3.43 m | 3.51 m x 3.43 m |
| Main Level | Bedroom | 3.51 m | 2.44 m | 3.51 m x 2.44 m |
Interested?
Contact us for more information
Palak Ajaykumar Desai
Salesperson
821 Bovaird Dr West #31
Brampton, Ontario L6X 0T9









































