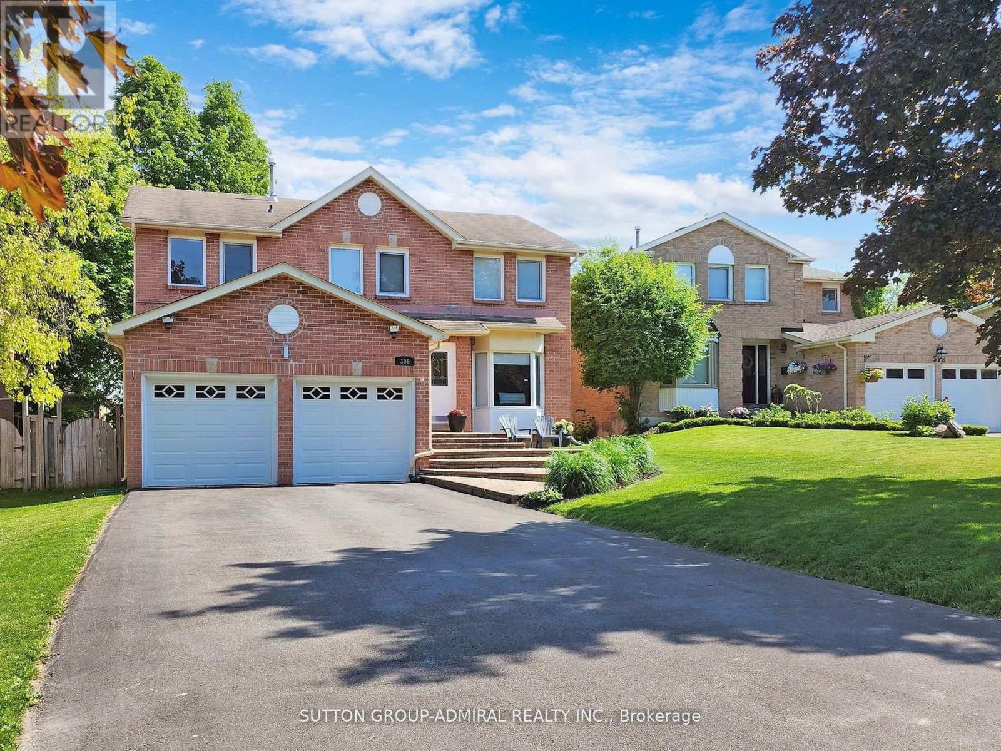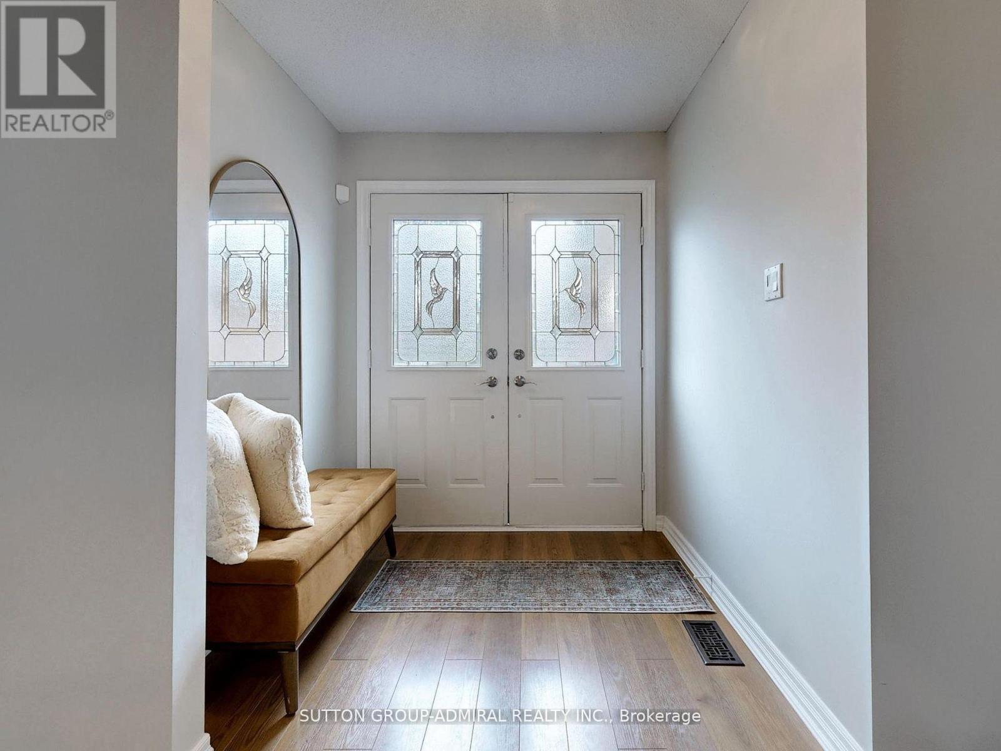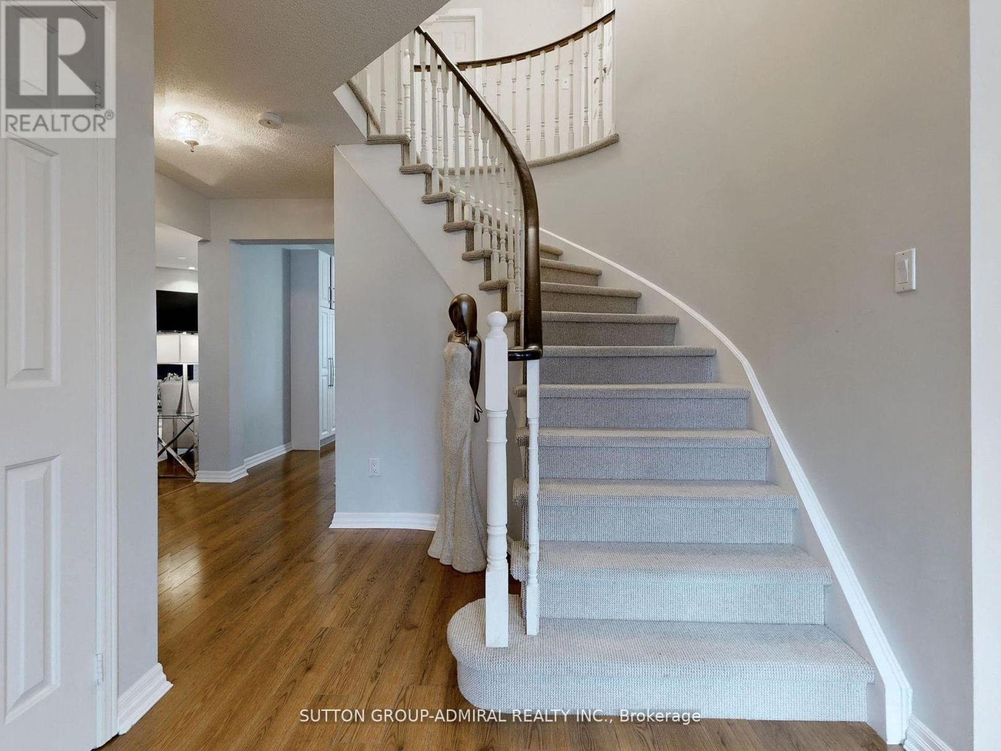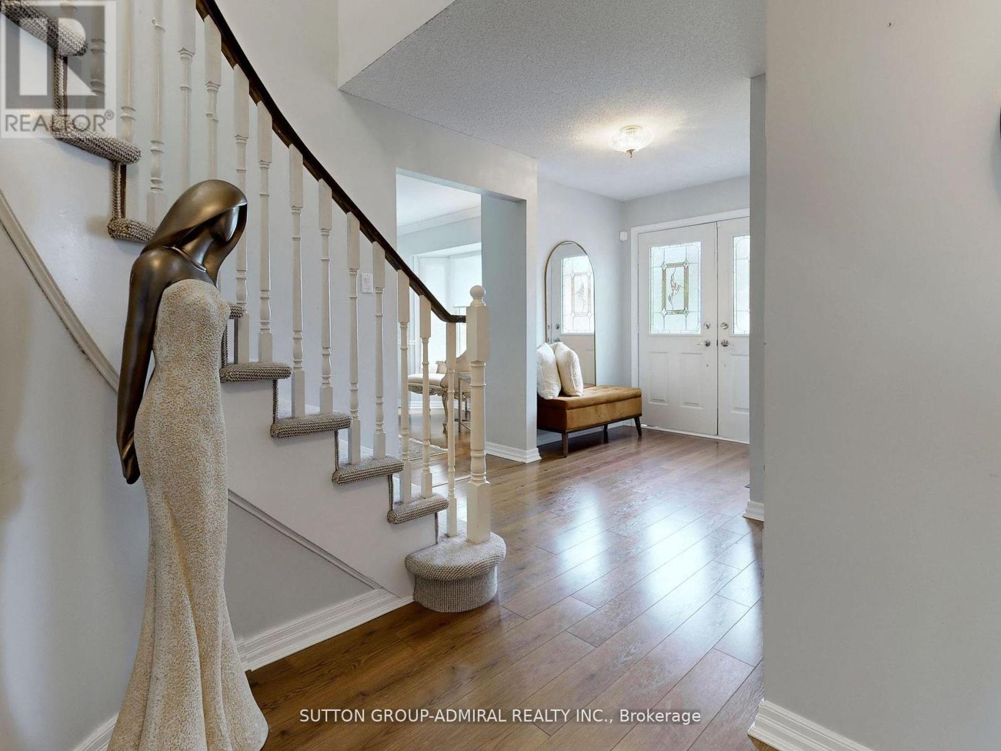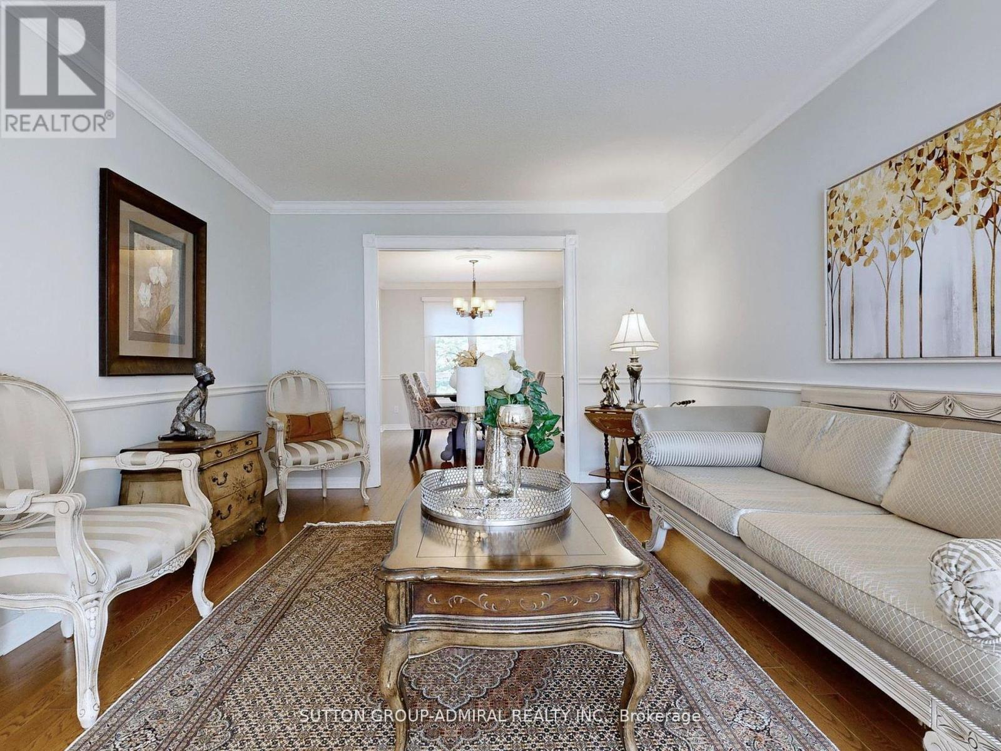308 Petheram Place Newmarket, Ontario L3X 1J7
$1,428,000
Beautiful Property With BRAND NEW FINISHED WALKOUT BASEMENT, Located In A Private, Child Safe Court, in Glenway Estates for those who care about the safety and privacy. You can enjoy your morning walk in the park/ walking trail which is just a few steps away. Very bright house with Daylight Throughout. W/O To Large Deck from the kitchen for morning coffees and BBQ nights. Crown Molding, Wainscoting, Spacious Bedrooms With Renovated 5 Pc Bathroom. Renovated Kitchen W/Quartz Counter top With Large Island, Plenty Of Extra Storage. One of the best locations in Newmarket, Near All Amenities, including but not limited to Newmarket Go station, Upper Canada Mall, Home Depo, Costco, Canadian tire, Walmart, lots of chain grocery stores and way much more. Very Convenient Location. Don't Miss This One. New Hardwood Floors Throughout on the 2nd Floor (2021) **EXTRAS** Fridge, Stove, Washer, Dryer, B/I Dishwasher, B/I Micro/Range Hood, Window Coverings, Cac, Cvac & Equip (As Is) GDO & 1 Remotes. Fridge in the basement. Basement Roughed-ins for Kitchen & Bathroom. (id:61852)
Property Details
| MLS® Number | N12214344 |
| Property Type | Single Family |
| Neigbourhood | Summerhill |
| Community Name | Glenway Estates |
| ParkingSpaceTotal | 8 |
Building
| BathroomTotal | 3 |
| BedroomsAboveGround | 4 |
| BedroomsTotal | 4 |
| Appliances | Garage Door Opener Remote(s), Dishwasher, Dryer, Hood Fan, Stove, Washer, Window Coverings, Refrigerator |
| BasementDevelopment | Finished |
| BasementFeatures | Walk Out |
| BasementType | N/a (finished) |
| ConstructionStyleAttachment | Detached |
| CoolingType | Central Air Conditioning |
| ExteriorFinish | Brick |
| FireplacePresent | Yes |
| FireplaceTotal | 1 |
| FlooringType | Hardwood, Laminate |
| FoundationType | Unknown |
| HalfBathTotal | 1 |
| HeatingFuel | Natural Gas |
| HeatingType | Forced Air |
| StoriesTotal | 2 |
| SizeInterior | 2000 - 2500 Sqft |
| Type | House |
| UtilityWater | Municipal Water |
Parking
| Garage |
Land
| Acreage | No |
| Sewer | Sanitary Sewer |
| SizeDepth | 107 Ft ,1 In |
| SizeFrontage | 54 Ft ,10 In |
| SizeIrregular | 54.9 X 107.1 Ft ; Irreg: R4921 E 131-23 |
| SizeTotalText | 54.9 X 107.1 Ft ; Irreg: R4921 E 131-23 |
Rooms
| Level | Type | Length | Width | Dimensions |
|---|---|---|---|---|
| Basement | Recreational, Games Room | Measurements not available | ||
| Main Level | Living Room | 5.3 m | 3.43 m | 5.3 m x 3.43 m |
| Main Level | Dining Room | 3.9 m | 3.4 m | 3.9 m x 3.4 m |
| Main Level | Kitchen | 3.75 m | 3.66 m | 3.75 m x 3.66 m |
| Main Level | Eating Area | 3.7 m | 2.9 m | 3.7 m x 2.9 m |
| Main Level | Family Room | 5.44 m | 3.48 m | 5.44 m x 3.48 m |
| Upper Level | Primary Bedroom | 6.19 m | 3.42 m | 6.19 m x 3.42 m |
| Upper Level | Bedroom 2 | 3.5 m | 3.63 m | 3.5 m x 3.63 m |
| Upper Level | Bedroom 3 | 4.22 m | 3.07 m | 4.22 m x 3.07 m |
| Upper Level | Bedroom 4 | 3.38 m | 3.15 m | 3.38 m x 3.15 m |
Utilities
| Sewer | Installed |
Interested?
Contact us for more information
Kaynoosh Shahroozi
Salesperson
1206 Centre Street
Thornhill, Ontario L4J 3M9
