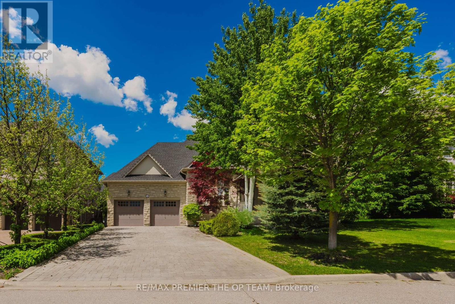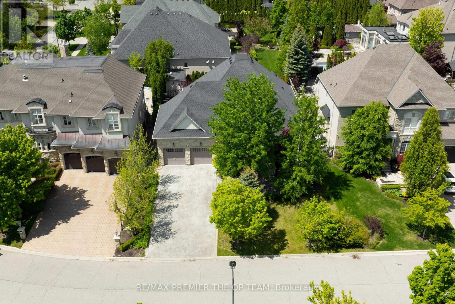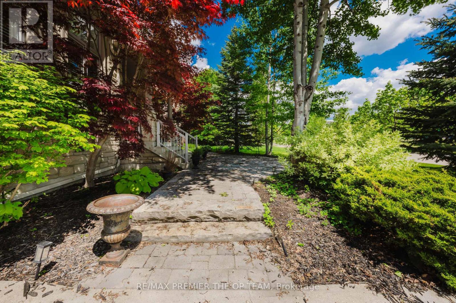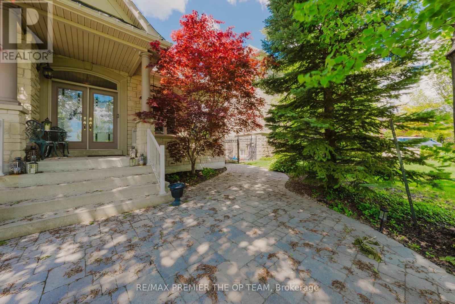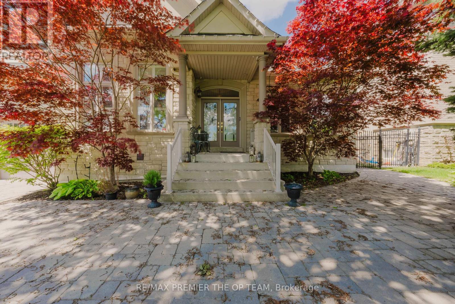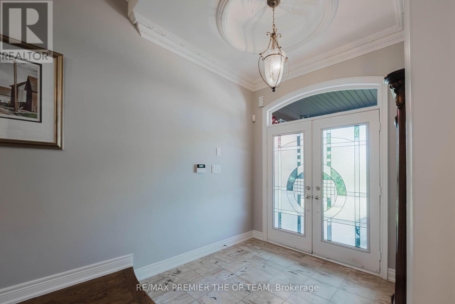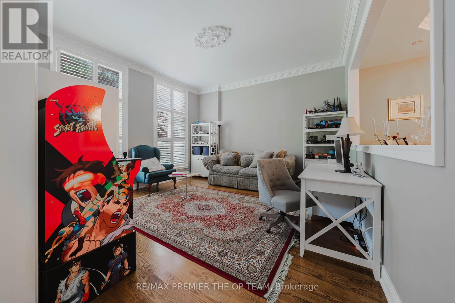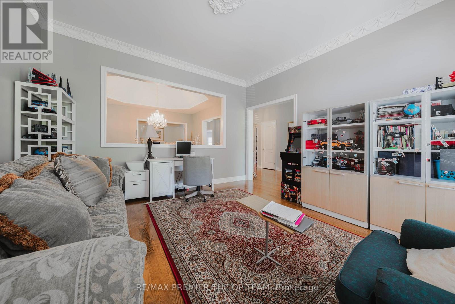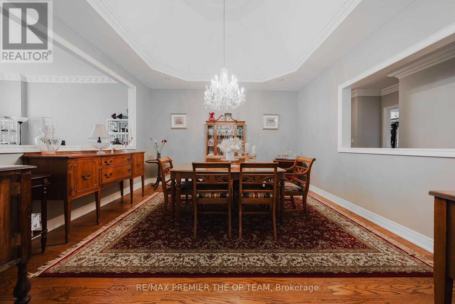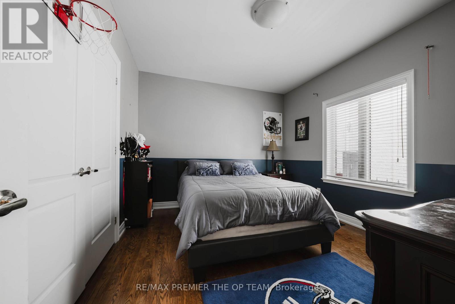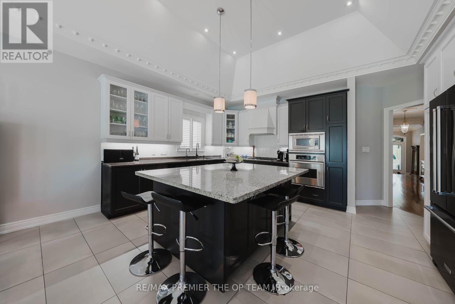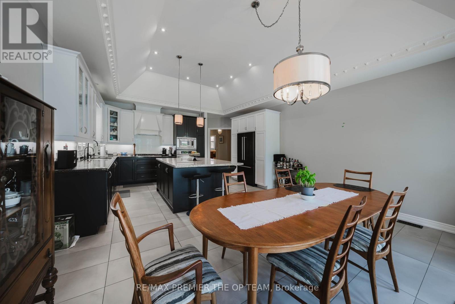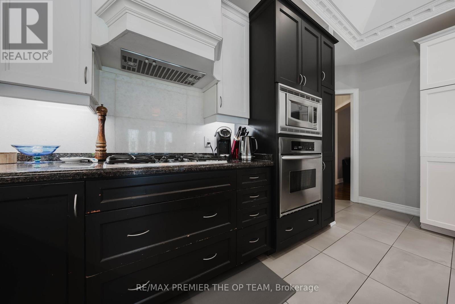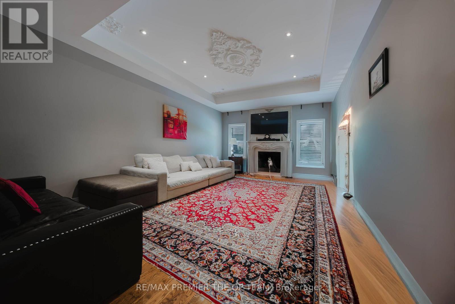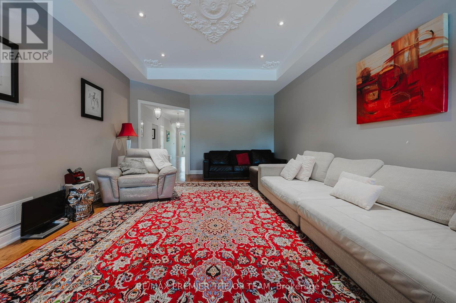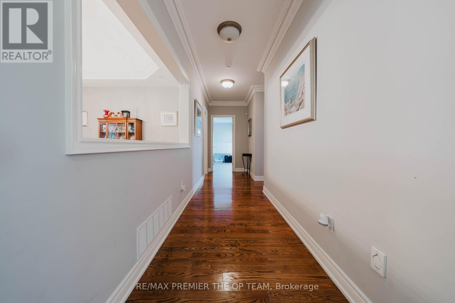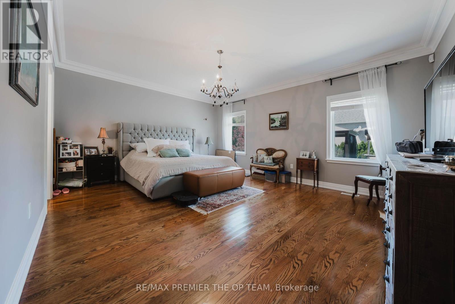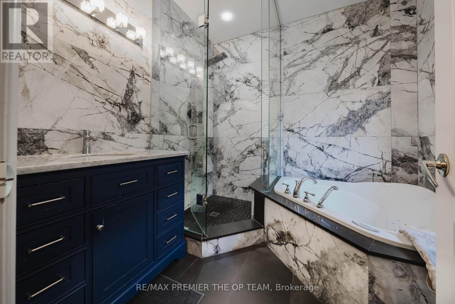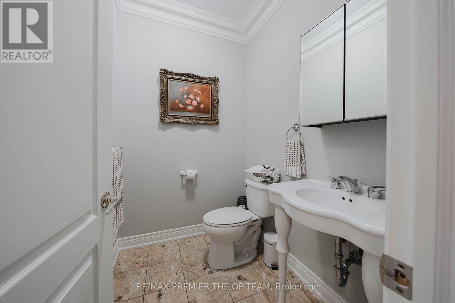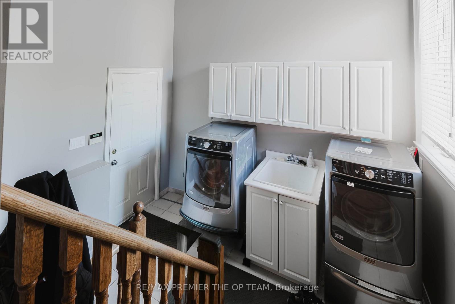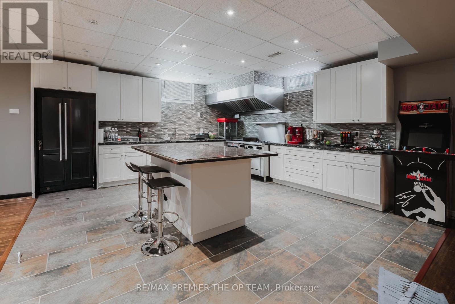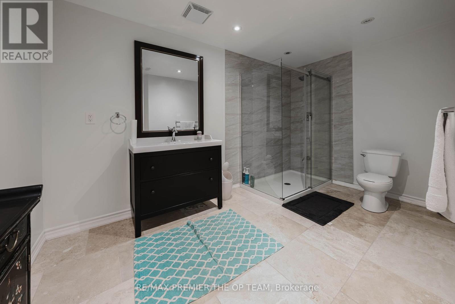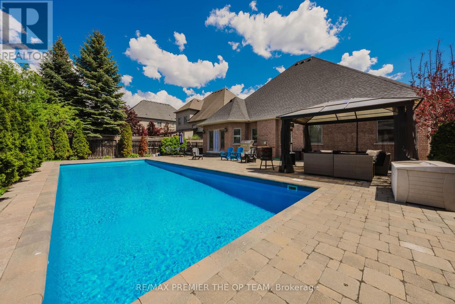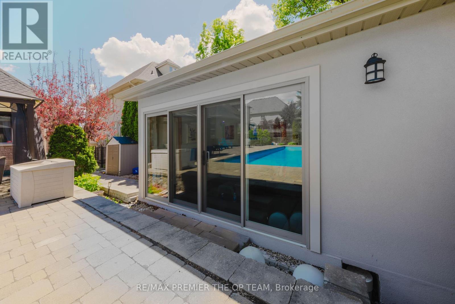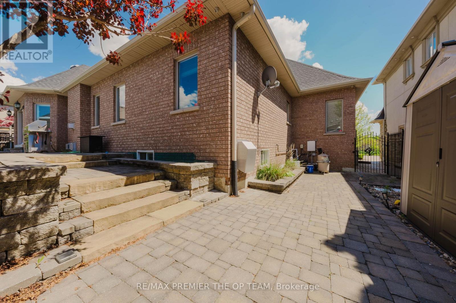56 Park Ridge Drive Vaughan, Ontario L0J 1C0
$8,995 Monthly
Stunning Custom-Built Bungalow in Kleinburg! Just under 3000 sq ft of meticulously designed living space, ideally situated fronting a tranquil park and pond. The main level showcases cathedral dome ceilings, hardwood floors, and a gas fireplace in the family room. The maple kitchen with a center island opens to a backyard oasis featuring an interlocked patio, gazebo, and a year-round heated cabana, all surrounding a large in-ground fiberglass pool. The fully landscaped garden and privacy trees create a serene, private retreat. The lower level offers a separate entrance, industrial-grade kitchen, laminate flooring, a fireplace in the rec room, a dedicated office, and a spacious bedroom perfect for multi-generational living or rental income. Includes pool service and landscaping. Some furnishings are negotiable perfect blend of luxury and comfort in one of Vaughan's most prestigious communities. (id:61852)
Property Details
| MLS® Number | N12214182 |
| Property Type | Single Family |
| Community Name | Kleinburg |
| ParkingSpaceTotal | 8 |
| PoolType | Inground Pool |
Building
| BathroomTotal | 4 |
| BedroomsAboveGround | 3 |
| BedroomsBelowGround | 1 |
| BedroomsTotal | 4 |
| Appliances | Cooktop, Dishwasher, Dryer, Oven, Washer, Refrigerator |
| ArchitecturalStyle | Bungalow |
| BasementFeatures | Apartment In Basement, Separate Entrance |
| BasementType | N/a |
| ConstructionStyleAttachment | Detached |
| CoolingType | Central Air Conditioning |
| ExteriorFinish | Brick |
| FireplacePresent | Yes |
| FireplaceTotal | 3 |
| FoundationType | Brick |
| HalfBathTotal | 1 |
| HeatingFuel | Natural Gas |
| HeatingType | Forced Air |
| StoriesTotal | 1 |
| SizeInterior | 2500 - 3000 Sqft |
| Type | House |
| UtilityWater | Municipal Water |
Parking
| Attached Garage | |
| Garage |
Land
| Acreage | No |
| Sewer | Sanitary Sewer |
| SizeDepth | 138 Ft |
| SizeFrontage | 72 Ft ,8 In |
| SizeIrregular | 72.7 X 138 Ft |
| SizeTotalText | 72.7 X 138 Ft |
Rooms
| Level | Type | Length | Width | Dimensions |
|---|---|---|---|---|
| Basement | Bedroom | 5.21 m | 4.19 m | 5.21 m x 4.19 m |
| Basement | Office | 3.94 m | 2.66 m | 3.94 m x 2.66 m |
| Basement | Media | 8.96 m | 5.33 m | 8.96 m x 5.33 m |
| Basement | Family Room | 13.72 m | 4.53 m | 13.72 m x 4.53 m |
| Basement | Kitchen | 10.01 m | 5.28 m | 10.01 m x 5.28 m |
| Basement | Bedroom | 3.66 m | 3.43 m | 3.66 m x 3.43 m |
| Main Level | Family Room | 6.69 m | 4.32 m | 6.69 m x 4.32 m |
| Main Level | Living Room | 4.35 m | 4.35 m | 4.35 m x 4.35 m |
| Main Level | Dining Room | 4.35 m | 4.35 m | 4.35 m x 4.35 m |
| Main Level | Kitchen | 7.47 m | 5.14 m | 7.47 m x 5.14 m |
| Main Level | Primary Bedroom | 5.6 m | 4.55 m | 5.6 m x 4.55 m |
| Main Level | Bedroom 2 | 4.16 m | 3.94 m | 4.16 m x 3.94 m |
| Main Level | Bedroom 3 | 3.66 m | 3.43 m | 3.66 m x 3.43 m |
https://www.realtor.ca/real-estate/28454699/56-park-ridge-drive-vaughan-kleinburg-kleinburg
Interested?
Contact us for more information
Nick Oppedisano
Salesperson
3550 Rutherford Rd #80
Vaughan, Ontario L4H 3T8

