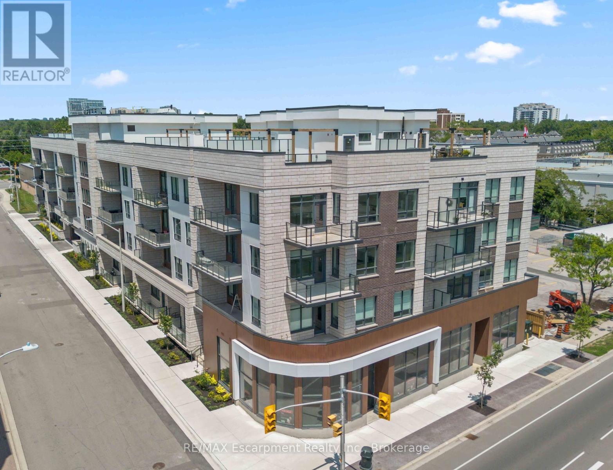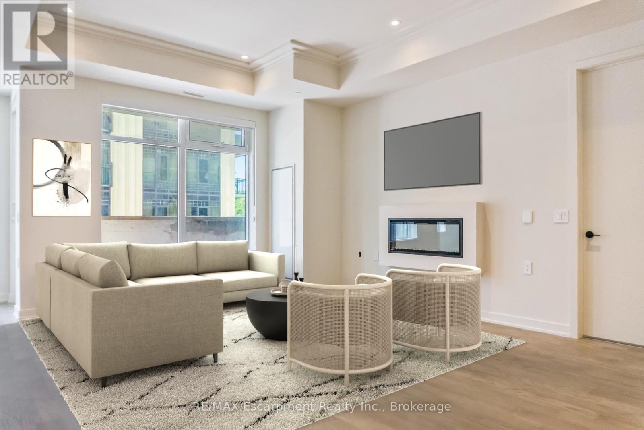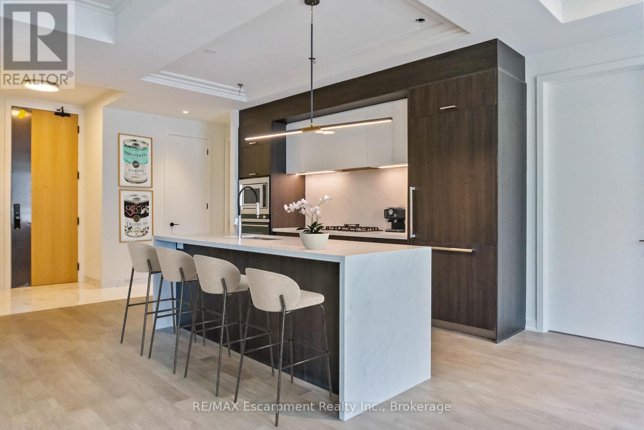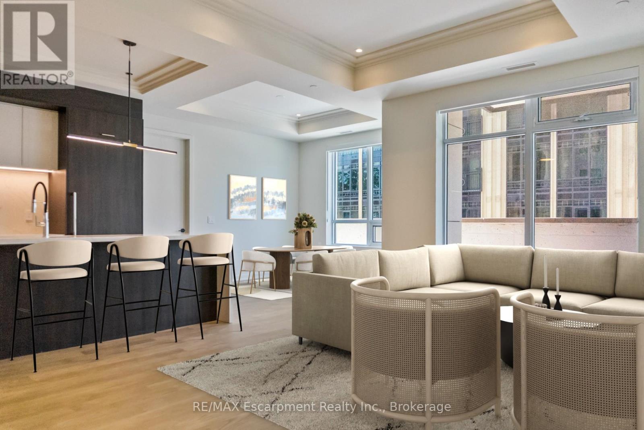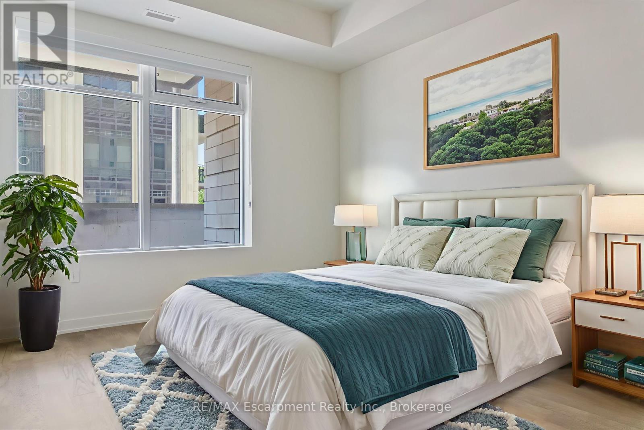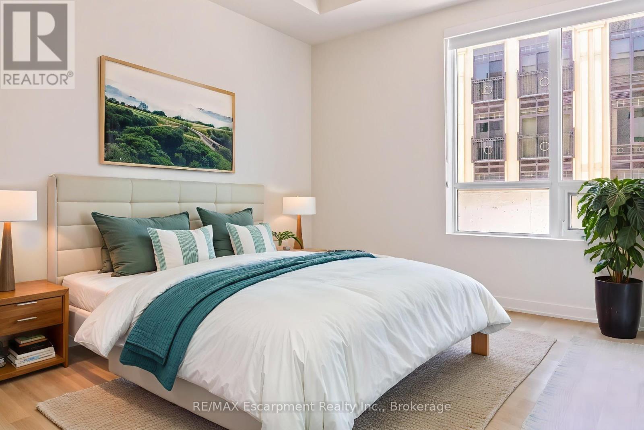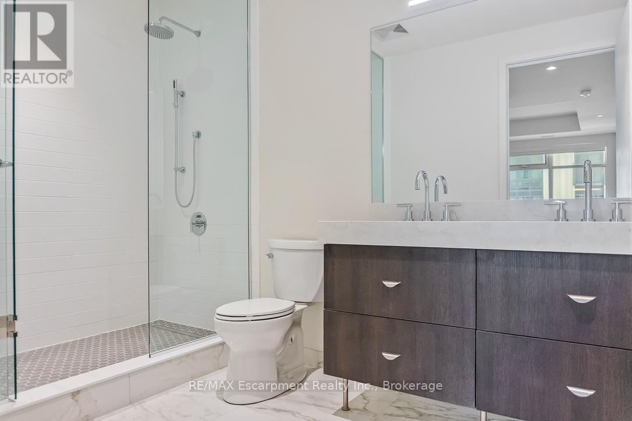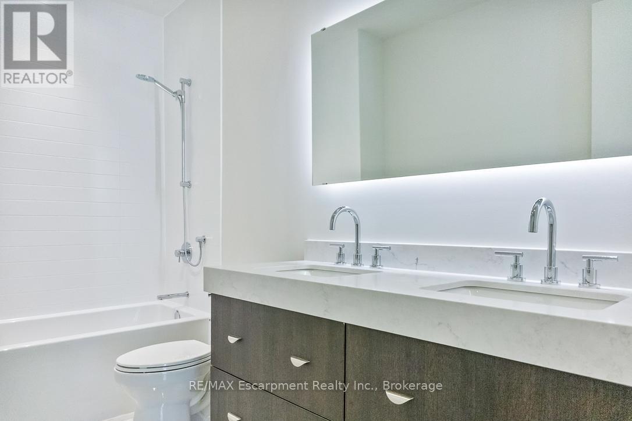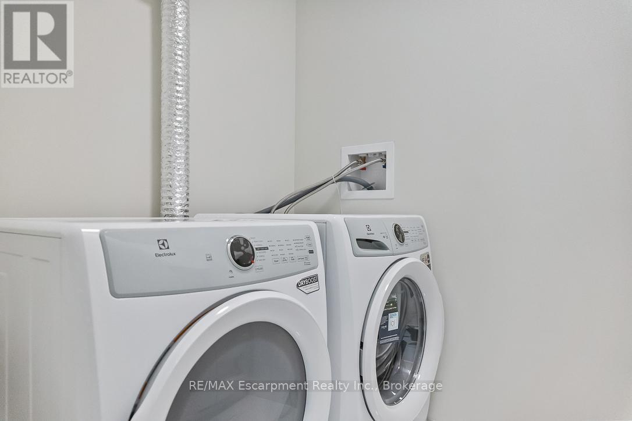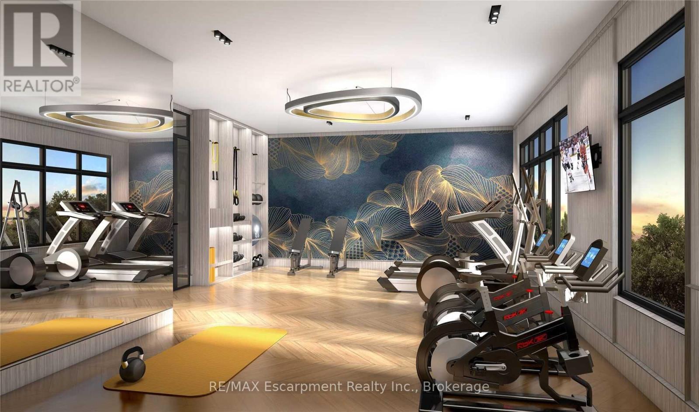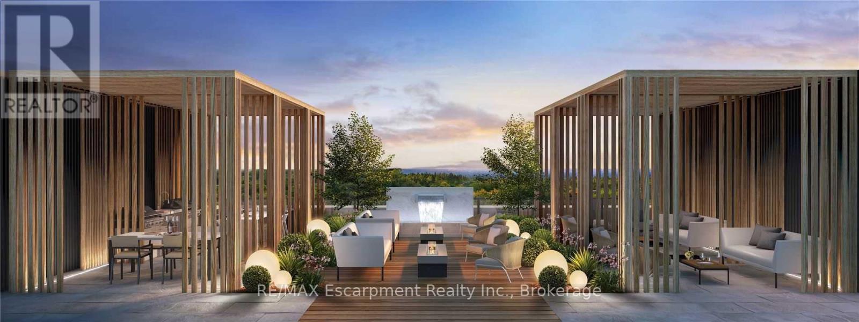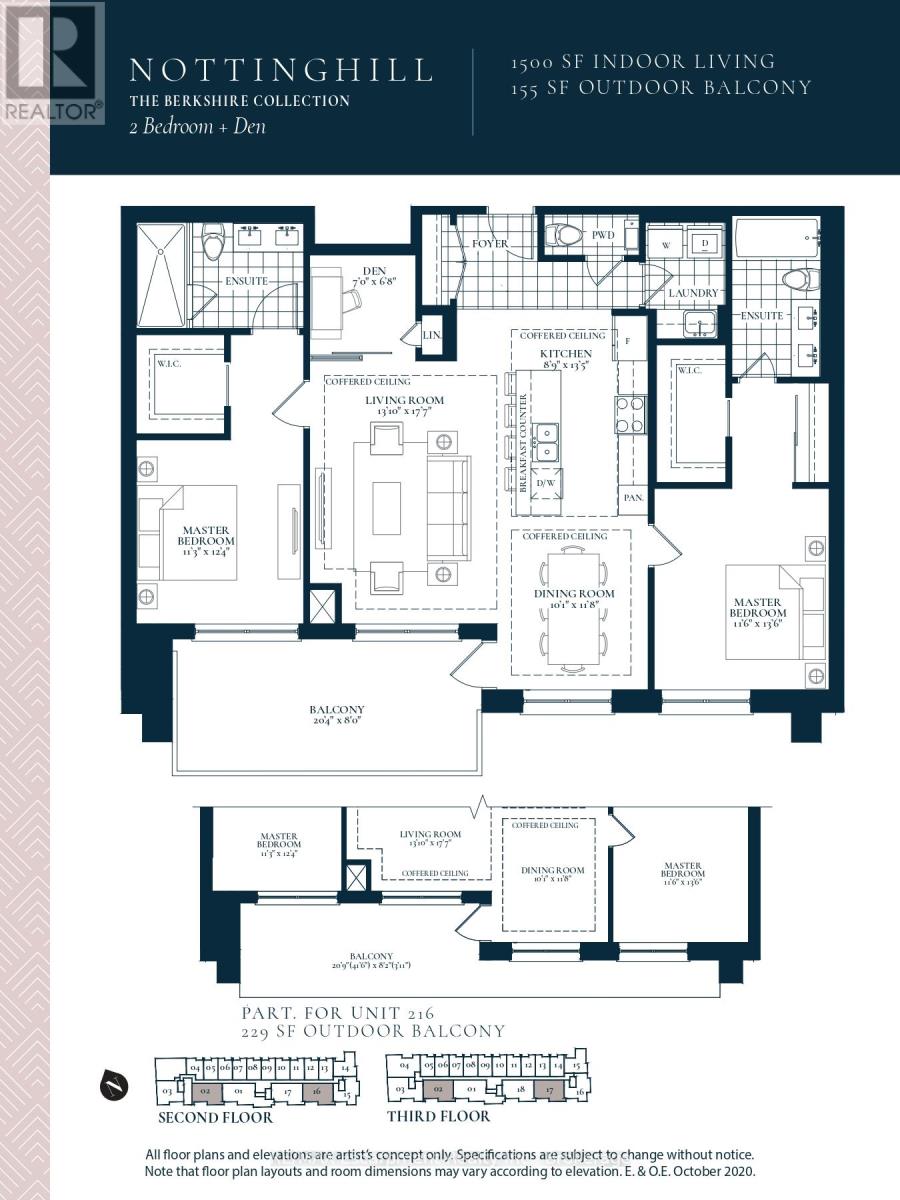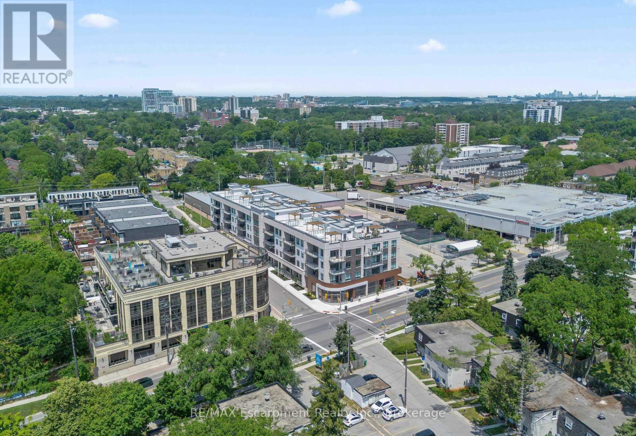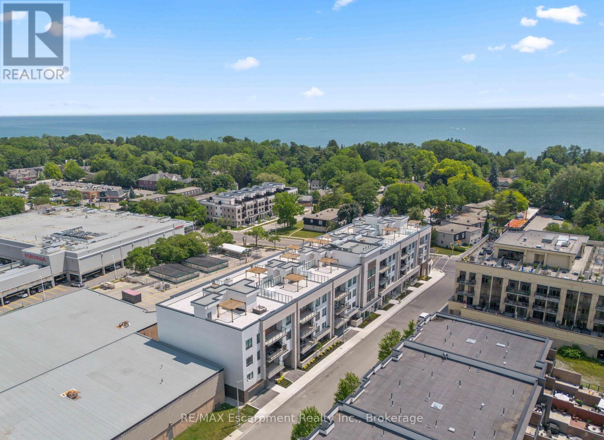216 - 123 Maurice Drive Oakville, Ontario L6K 2W6
$1,962,990Maintenance, Common Area Maintenance, Insurance
$690 Monthly
Maintenance, Common Area Maintenance, Insurance
$690 MonthlyLIVE IN SOUTH OAKVILLE's NEWEST LUXURY BUILDING, THE BERKSHIRE. First class amenities including Concierge, Roof Top Oasis, Party Room, Gym with state of the art equipment, Visitor Parking. Experience luxury living in South Oakville with this stunning 2-bedroom plus den model suite at The Berkshire Residences. Offering 1500 square feet of beautifully designed space, this suite features soaring 10-foot ceilings, a spacious laundry room, and premium brushed oak hardwood flooring throughout. The modern kitchen is a chef's dream, complete with soft-close cabinetry, a large island with a waterfall edge, quartz countertops and matching backsplash, and a full 6-piece stainless steel appliance package. Additional upgrades include extended-height kitchen cabinets, upgraded vanities and tiles in all bathrooms. Enjoy the comfort of heated flooring in the bathrooms and the sophisticated, townhouse-style feel of the layout. Two parking spaces and a storage locker are also included, offering added convenience in this upscale residence. Condo fees approximate. The Berkshire Residences combines striking architecture with modern elegance, making this suite a perfect place to call home. Steps to Lake Ontario, waterfront promenades and downtown Oakville's finest shops and restaurants. IMMEDIATE OCCUPANCY AVAILABLE. no development charges (id:61852)
Property Details
| MLS® Number | W12213626 |
| Property Type | Single Family |
| Community Name | 1002 - CO Central |
| CommunityFeatures | Pet Restrictions |
| Features | Balcony, In Suite Laundry |
| ParkingSpaceTotal | 2 |
Building
| BathroomTotal | 3 |
| BedroomsAboveGround | 2 |
| BedroomsBelowGround | 1 |
| BedroomsTotal | 3 |
| Age | New Building |
| Amenities | Security/concierge, Exercise Centre, Party Room, Visitor Parking, Storage - Locker |
| Appliances | Dishwasher, Dryer, Microwave, Oven, Washer, Window Coverings, Refrigerator |
| CoolingType | Central Air Conditioning |
| ExteriorFinish | Stone |
| FlooringType | Hardwood |
| HalfBathTotal | 1 |
| HeatingFuel | Natural Gas |
| HeatingType | Forced Air |
| SizeInterior | 1400 - 1599 Sqft |
| Type | Apartment |
Parking
| Garage |
Land
| Acreage | No |
Rooms
| Level | Type | Length | Width | Dimensions |
|---|---|---|---|---|
| Main Level | Foyer | 1.83 m | 1.22 m | 1.83 m x 1.22 m |
| Main Level | Bathroom | Measurements not available | ||
| Main Level | Living Room | 4.53 m | 4.75 m | 4.53 m x 4.75 m |
| Main Level | Dining Room | 8.8 m | 2.99 m | 8.8 m x 2.99 m |
| Main Level | Kitchen | 4.53 m | 3.41 m | 4.53 m x 3.41 m |
| Main Level | Laundry Room | 2.44 m | 1.83 m | 2.44 m x 1.83 m |
| Main Level | Bedroom | 3.91 m | 3.61 m | 3.91 m x 3.61 m |
| Main Level | Bedroom 2 | 2.96 m | 3.61 m | 2.96 m x 3.61 m |
| Main Level | Den | 3.66 m | 2.8 m | 3.66 m x 2.8 m |
| Main Level | Bathroom | Measurements not available | ||
| Main Level | Bathroom | Measurements not available |
Interested?
Contact us for more information
Alex Irish
Salesperson
1320 Cornwall Rd - Unit 103b
Oakville, Ontario L6J 7W5
Matthew Regan
Broker
1320 Cornwall Rd - Unit 103b
Oakville, Ontario L6J 7W5
