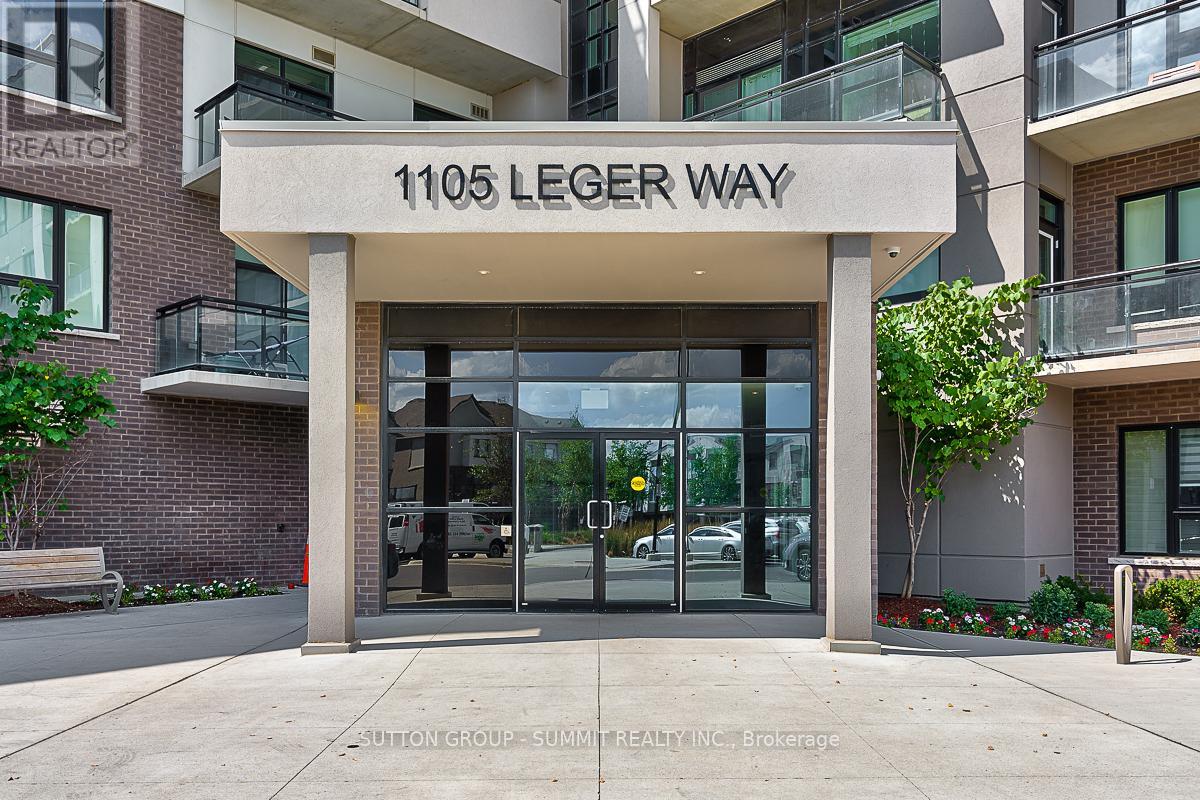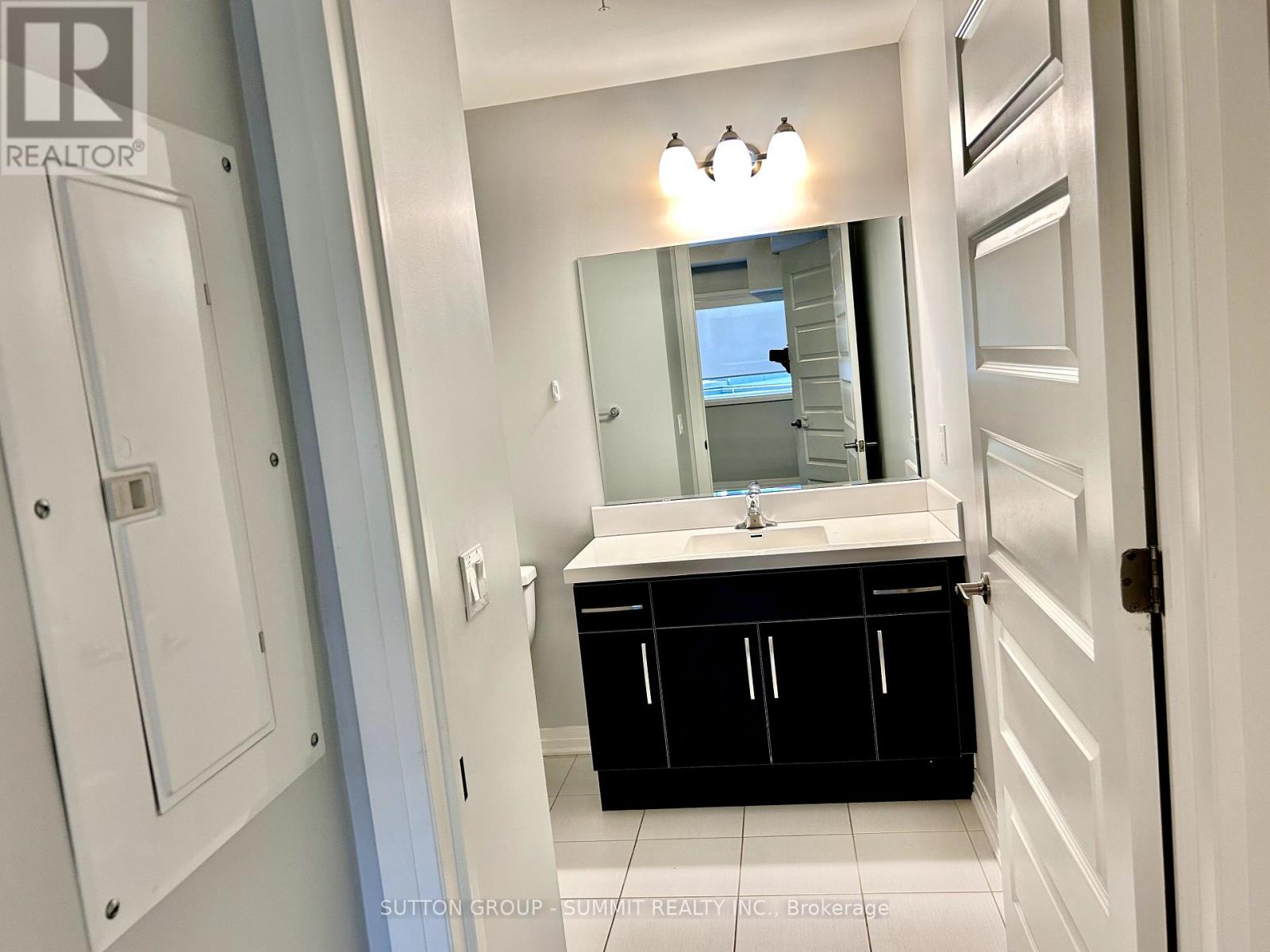236 - 1105 Leger Way Milton, Ontario L9E 1K7
$525,000Maintenance, Common Area Maintenance, Parking
$478.04 Monthly
Maintenance, Common Area Maintenance, Parking
$478.04 MonthlyModern 2 Bedroom, 2 Bathroom Condo in Prime Milton Location. Stylish and well-appointed 2-bedroom, 2-bathroom condo offering 810 sq ft of functional living space plus a private 45 sq ft balcony. Located in one of Miltons most desirable communities, this bright unit features 9 ft ceilings, an open-concept layout, and tasteful finishes throughout. The kitchen is equipped with stainless steel appliances, ample cabinetry, and a large central island perfect for cooking, entertaining, or casual dining. The spacious living and dining area walks out to the balcony, ideal for enjoying your morning coffee or unwinding at the end of the day. The primary bedroom includes awalk-in closet and 3-piece ensuite, while the second bedroom is generously sized with access to a full 4-piece bath. Additional conveniences include in-suite laundry, one underground parking space, and access to building amenities.Just steps to schools, parks, the Milton Sports Centre, and minutes to transit, shopping, Hwy 407 and more this home offers unbeatable value and lifestyle. (id:61852)
Property Details
| MLS® Number | W12213568 |
| Property Type | Single Family |
| Community Name | 1032 - FO Ford |
| AmenitiesNearBy | Hospital, Park, Place Of Worship, Public Transit, Schools |
| CommunityFeatures | Pet Restrictions |
| Features | Balcony, Carpet Free |
| ParkingSpaceTotal | 1 |
Building
| BathroomTotal | 2 |
| BedroomsAboveGround | 2 |
| BedroomsTotal | 2 |
| Age | 6 To 10 Years |
| Amenities | Party Room, Visitor Parking, Storage - Locker |
| Appliances | Dishwasher, Dryer, Stove, Washer, Window Coverings, Refrigerator |
| CoolingType | Central Air Conditioning |
| ExteriorFinish | Concrete |
| FlooringType | Laminate |
| FoundationType | Concrete |
| HeatingFuel | Natural Gas |
| HeatingType | Forced Air |
| SizeInterior | 800 - 899 Sqft |
| Type | Apartment |
Parking
| Underground | |
| Garage |
Land
| Acreage | No |
| LandAmenities | Hospital, Park, Place Of Worship, Public Transit, Schools |
Rooms
| Level | Type | Length | Width | Dimensions |
|---|---|---|---|---|
| Main Level | Living Room | 3.84 m | 3.33 m | 3.84 m x 3.33 m |
| Main Level | Kitchen | 3.99 m | 2.21 m | 3.99 m x 2.21 m |
| Main Level | Primary Bedroom | 4.32 m | 3.02 m | 4.32 m x 3.02 m |
| Main Level | Bedroom 2 | 3.55 m | 3.06 m | 3.55 m x 3.06 m |
https://www.realtor.ca/real-estate/28453617/236-1105-leger-way-milton-fo-ford-1032-fo-ford
Interested?
Contact us for more information
Bruce Witchel
Salesperson
33 Pearl Street #200
Mississauga, Ontario L5M 1X1













