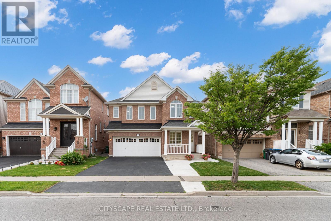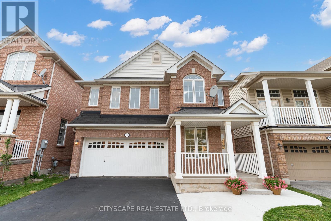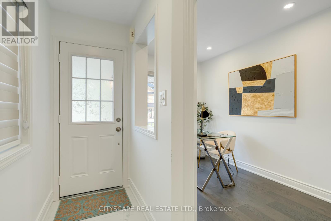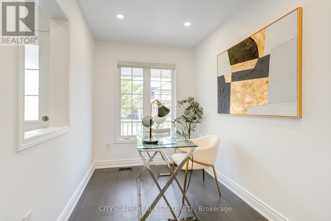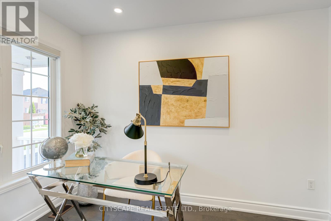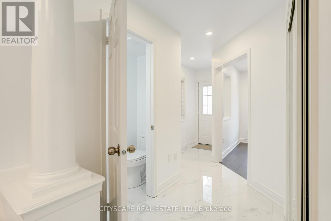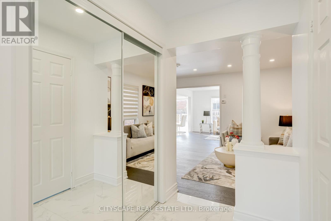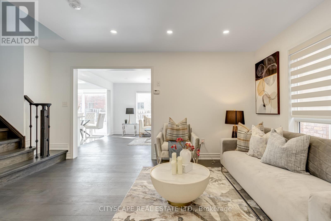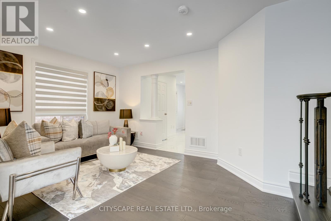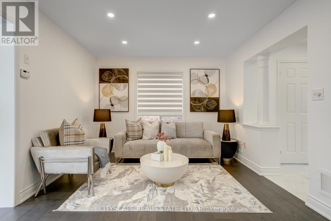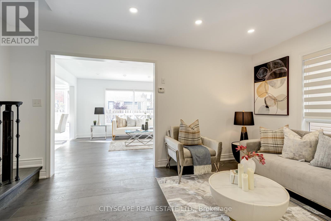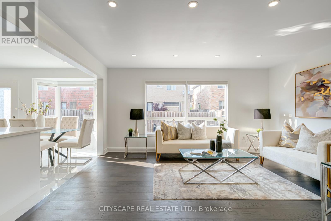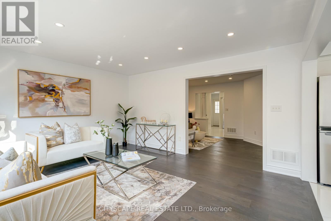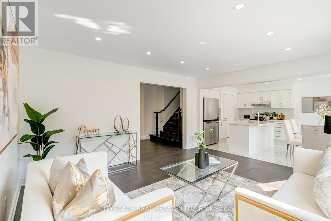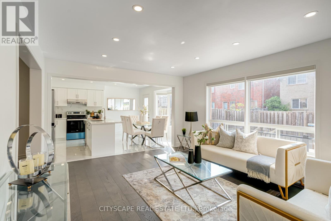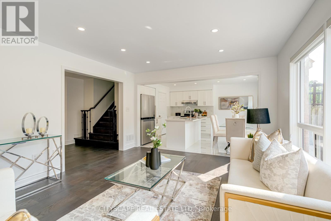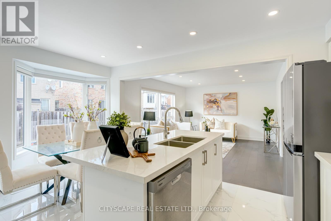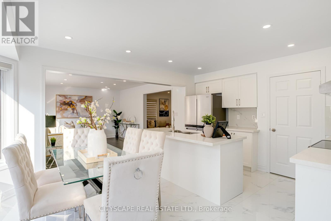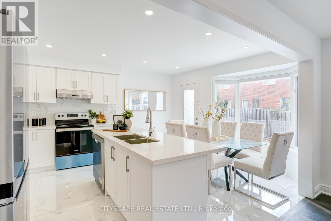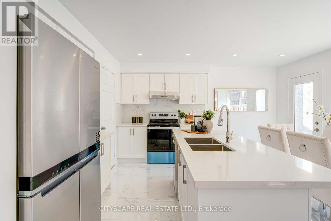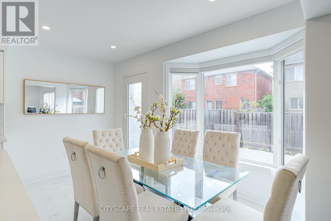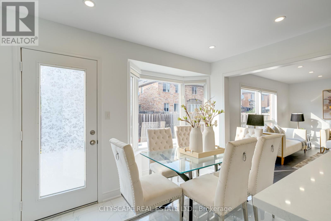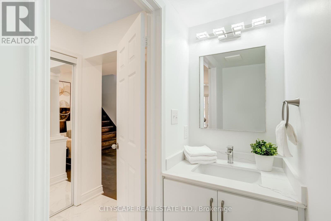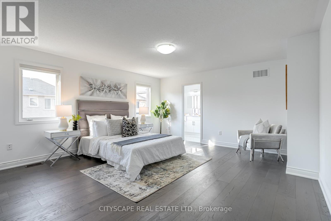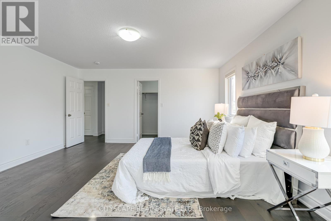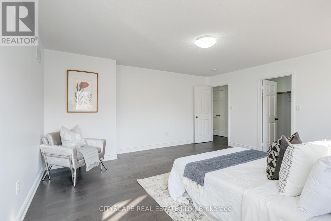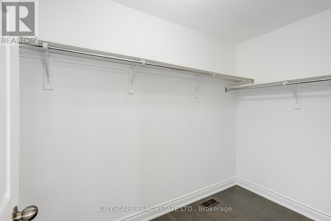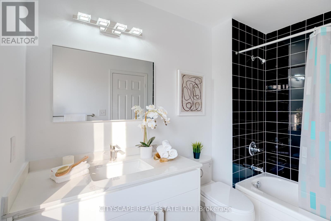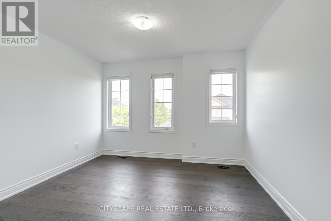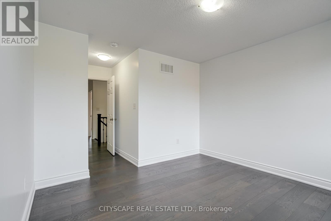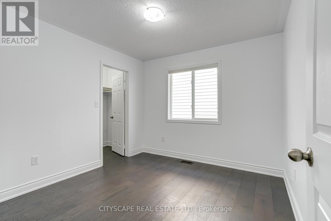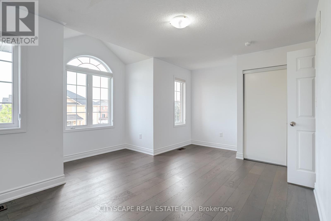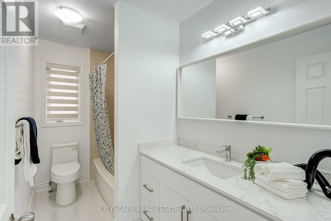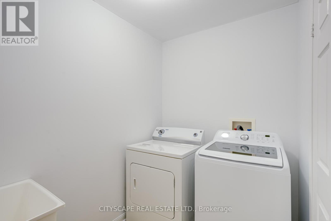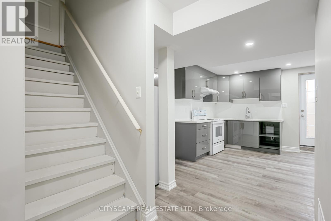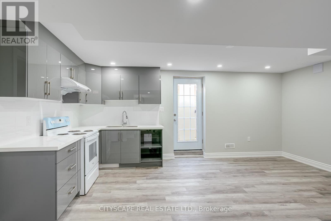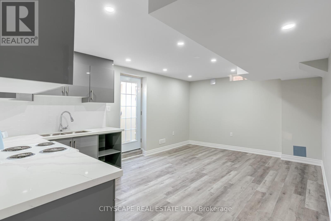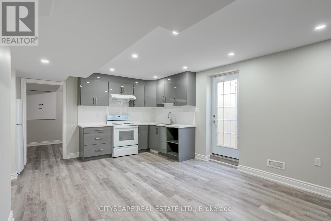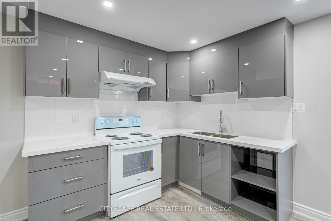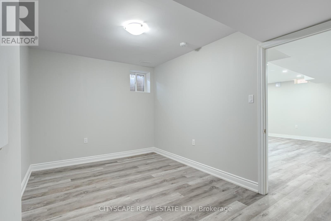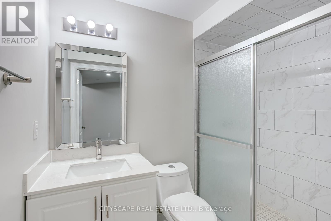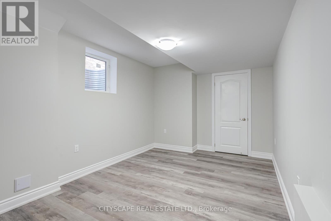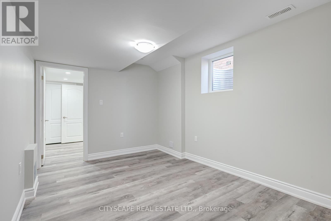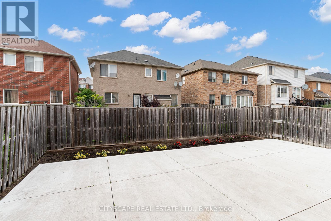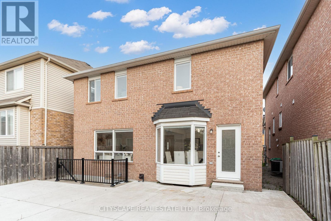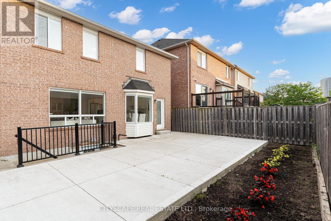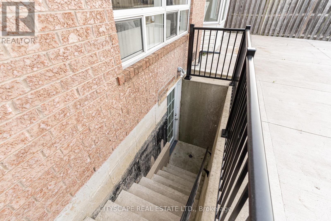190 Fandango Drive Brampton, Ontario L6X 0L3
$1,289,999
Exceptional home in one of Bramptons finest communities. Features include a ground Floor den ideal for a home office, separate dining and living rooms, and a gourmet kitchen with breakfast bar. The spacious primary bedroom offers a 5-piece ensuite. Professionally Finished Legal basement with separate entrance AND SEP LAUNDRY generous living space,4 bathroom with a bright, functional layout filled with natural light and high-end finishes throughout, including premium hardwood floors (no carpet), pot lights, and fresh paint. Features separate living and family rooms, and a gourmet kitchen with quartz countertops, backsplash. S/S Stove. S/S Dishwasher (2024), S/S Fridge, S/S Range hood, Basement Stove, Basement Fridge, 2 Washer (Main Floor & Basement), 1 Dryer (Basement) With parking for 6 vehicles, THERE IS ROOM FOR 7TH PARKING. and ideally located within walking distance to Mount Pleasant GO Station, top-rated schools, parks, restaurants, shopping, and minutes to Hwy 407 & 401. Welcome to 190 Fandango Drive an exceptional home in one of Bramptons finest communities. (id:61852)
Property Details
| MLS® Number | W12213718 |
| Property Type | Single Family |
| Neigbourhood | Mount Pleasant |
| Community Name | Credit Valley |
| Features | Carpet Free |
| ParkingSpaceTotal | 6 |
Building
| BathroomTotal | 4 |
| BedroomsAboveGround | 4 |
| BedroomsBelowGround | 2 |
| BedroomsTotal | 6 |
| Appliances | Garage Door Opener Remote(s), Oven - Built-in |
| BasementFeatures | Apartment In Basement, Separate Entrance |
| BasementType | N/a |
| ConstructionStyleAttachment | Detached |
| CoolingType | Central Air Conditioning |
| ExteriorFinish | Brick |
| FlooringType | Hardwood, Tile |
| HalfBathTotal | 1 |
| HeatingFuel | Natural Gas |
| HeatingType | Forced Air |
| StoriesTotal | 2 |
| SizeInterior | 2000 - 2500 Sqft |
| Type | House |
| UtilityWater | Municipal Water |
Parking
| Attached Garage | |
| No Garage |
Land
| Acreage | No |
| Sewer | Sanitary Sewer |
| SizeDepth | 85 Ft ,3 In |
| SizeFrontage | 36 Ft ,1 In |
| SizeIrregular | 36.1 X 85.3 Ft |
| SizeTotalText | 36.1 X 85.3 Ft |
Rooms
| Level | Type | Length | Width | Dimensions |
|---|---|---|---|---|
| Second Level | Laundry Room | Measurements not available | ||
| Second Level | Bedroom | 4.2 m | 5.6 m | 4.2 m x 5.6 m |
| Second Level | Bedroom 2 | 3.4 m | 3.4 m | 3.4 m x 3.4 m |
| Second Level | Bedroom 3 | 3.11 m | 2.8 m | 3.11 m x 2.8 m |
| Second Level | Bedroom 4 | 4.8 m | 4.9 m | 4.8 m x 4.9 m |
| Basement | Kitchen | 2.75 m | 3.2 m | 2.75 m x 3.2 m |
| Basement | Living Room | Measurements not available | ||
| Basement | Laundry Room | Measurements not available | ||
| Basement | Bedroom | 3.6 m | 5.3 m | 3.6 m x 5.3 m |
| Basement | Bedroom 2 | 2.75 m | 3.7 m | 2.75 m x 3.7 m |
| Main Level | Living Room | 4.6 m | 3.8 m | 4.6 m x 3.8 m |
| Main Level | Dining Room | 4.1 m | 3.9 m | 4.1 m x 3.9 m |
| Main Level | Kitchen | 1.6 m | 4.2 m | 1.6 m x 4.2 m |
| Main Level | Eating Area | 3.68 m | 4.6 m | 3.68 m x 4.6 m |
| Ground Level | Den | 2.1 m | 2.1 m | 2.1 m x 2.1 m |
https://www.realtor.ca/real-estate/28453653/190-fandango-drive-brampton-credit-valley-credit-valley
Interested?
Contact us for more information
Arifa Muzaffar
Salesperson
885 Plymouth Dr #2
Mississauga, Ontario L5V 0B5
