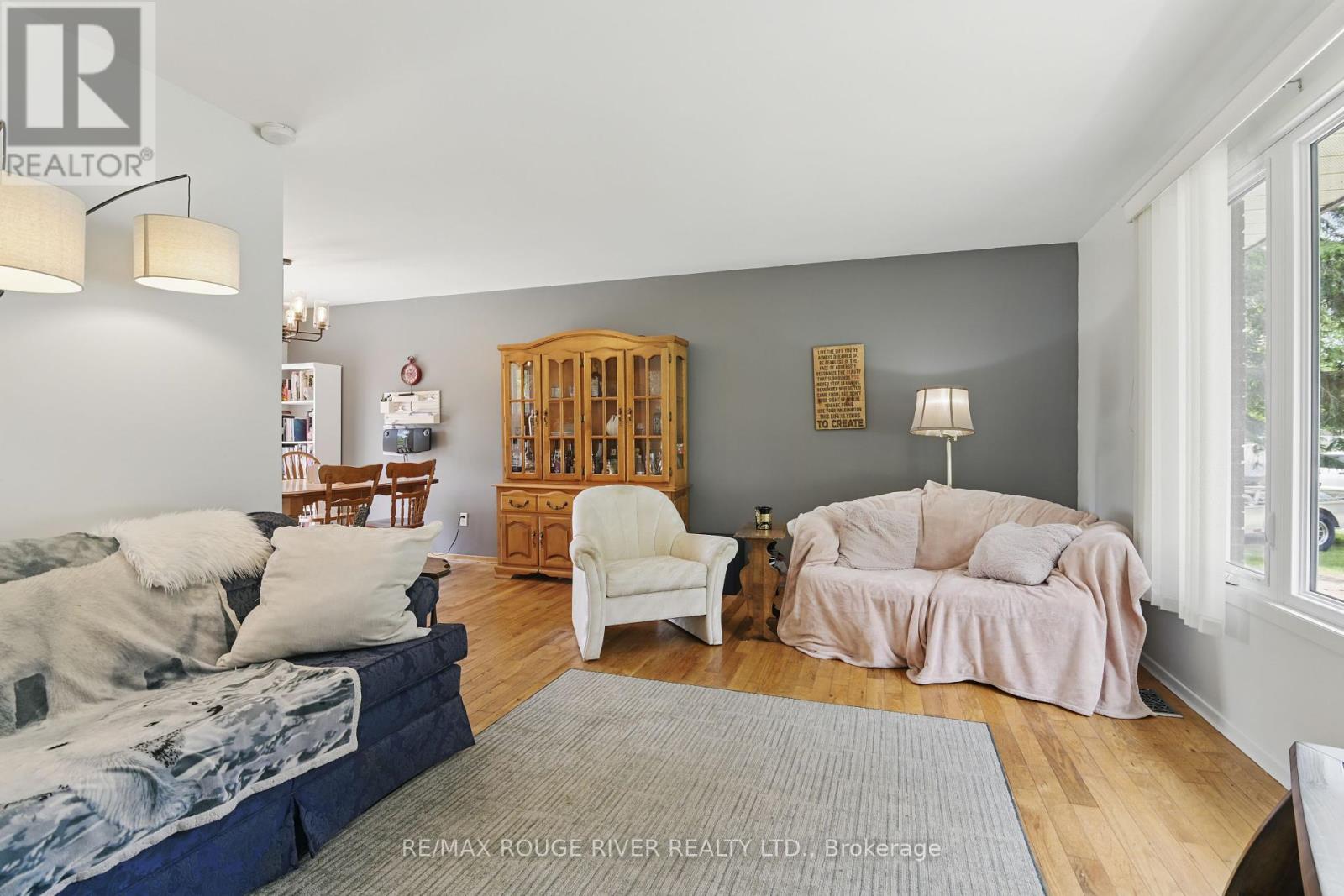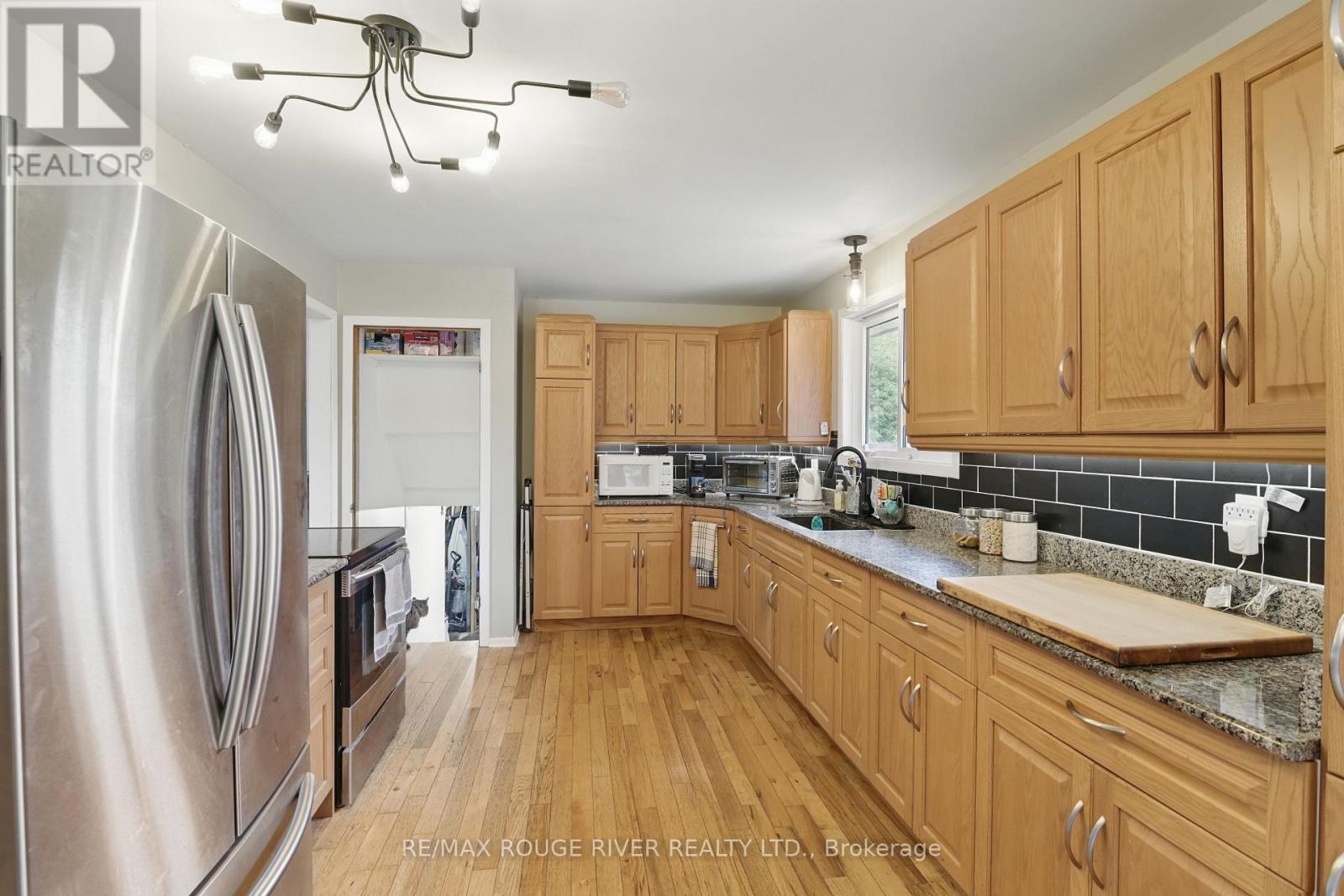19 Edwards Drive Otonabee-South Monaghan, Ontario K0L 2G0
$549,900
Keene - Nicely updated 3 bedroom sidesplit in the historic Village of Keene. Just around the corner from the public boat launch into Rice Lake/Indian River (Trent Severn Waterway). The Community Centre/Arena, School, Parks, Church & restaurants are all within walking distance. Nice level 103x152 ft lot, walkout from the spacious kitchen to the large deck overlooking the fenced backyard,. Gas Furnace, Central Air & Electrical Panel all new in 2018, home is on the Community Water System with an owned HWT and water softener. So much potential downstairs with large bright windows, perfect future recroom! Huge lighted storage space as well. Lovely quiet neighbourhood. See multi-media link for full virtual tour, mapping, floor plans & photo gallery. (id:61852)
Property Details
| MLS® Number | X12213064 |
| Property Type | Single Family |
| Community Name | Otonabee-South Monaghan |
| AmenitiesNearBy | Schools |
| CommunityFeatures | Community Centre |
| Features | Level |
| ParkingSpaceTotal | 4 |
| Structure | Deck, Shed |
Building
| BathroomTotal | 1 |
| BedroomsAboveGround | 3 |
| BedroomsTotal | 3 |
| Age | 31 To 50 Years |
| Appliances | Water Heater, Water Softener, Dryer, Freezer, Stove, Washer, Window Coverings, Refrigerator |
| BasementDevelopment | Unfinished |
| BasementType | N/a (unfinished) |
| ConstructionStyleAttachment | Detached |
| ConstructionStyleSplitLevel | Sidesplit |
| CoolingType | Central Air Conditioning |
| ExteriorFinish | Aluminum Siding, Brick |
| FoundationType | Concrete |
| HeatingFuel | Natural Gas |
| HeatingType | Forced Air |
| SizeInterior | 1100 - 1500 Sqft |
| Type | House |
| UtilityWater | Community Water System |
Parking
| No Garage |
Land
| Acreage | No |
| LandAmenities | Schools |
| LandscapeFeatures | Landscaped |
| Sewer | Septic System |
| SizeDepth | 152 Ft ,2 In |
| SizeFrontage | 103 Ft |
| SizeIrregular | 103 X 152.2 Ft |
| SizeTotalText | 103 X 152.2 Ft|under 1/2 Acre |
| SurfaceWater | Lake/pond |
Rooms
| Level | Type | Length | Width | Dimensions |
|---|---|---|---|---|
| Second Level | Primary Bedroom | 4.16 m | 3.45 m | 4.16 m x 3.45 m |
| Second Level | Bedroom 2 | 3.04 m | 2.79 m | 3.04 m x 2.79 m |
| Second Level | Bedroom 3 | 3.04 m | 2.79 m | 3.04 m x 2.79 m |
| Second Level | Bathroom | 3.14 m | 2.1 m | 3.14 m x 2.1 m |
| Lower Level | Utility Room | 6.19 m | 2.92 m | 6.19 m x 2.92 m |
| Main Level | Living Room | 6.93 m | 3.86 m | 6.93 m x 3.86 m |
| Main Level | Kitchen | 4.86 m | 3.12 m | 4.86 m x 3.12 m |
| Main Level | Dining Room | 3.12 m | 2.21 m | 3.12 m x 2.21 m |
Utilities
| Cable | Available |
| Electricity | Installed |
Interested?
Contact us for more information
Christine Kemp
Broker
1135 Lansdowne St W #10a
Peterborough, Ontario K9J 7M2
R Dan Young
Salesperson
34 Bridge St.
Lakefield, Ontario K0L 2H0









































