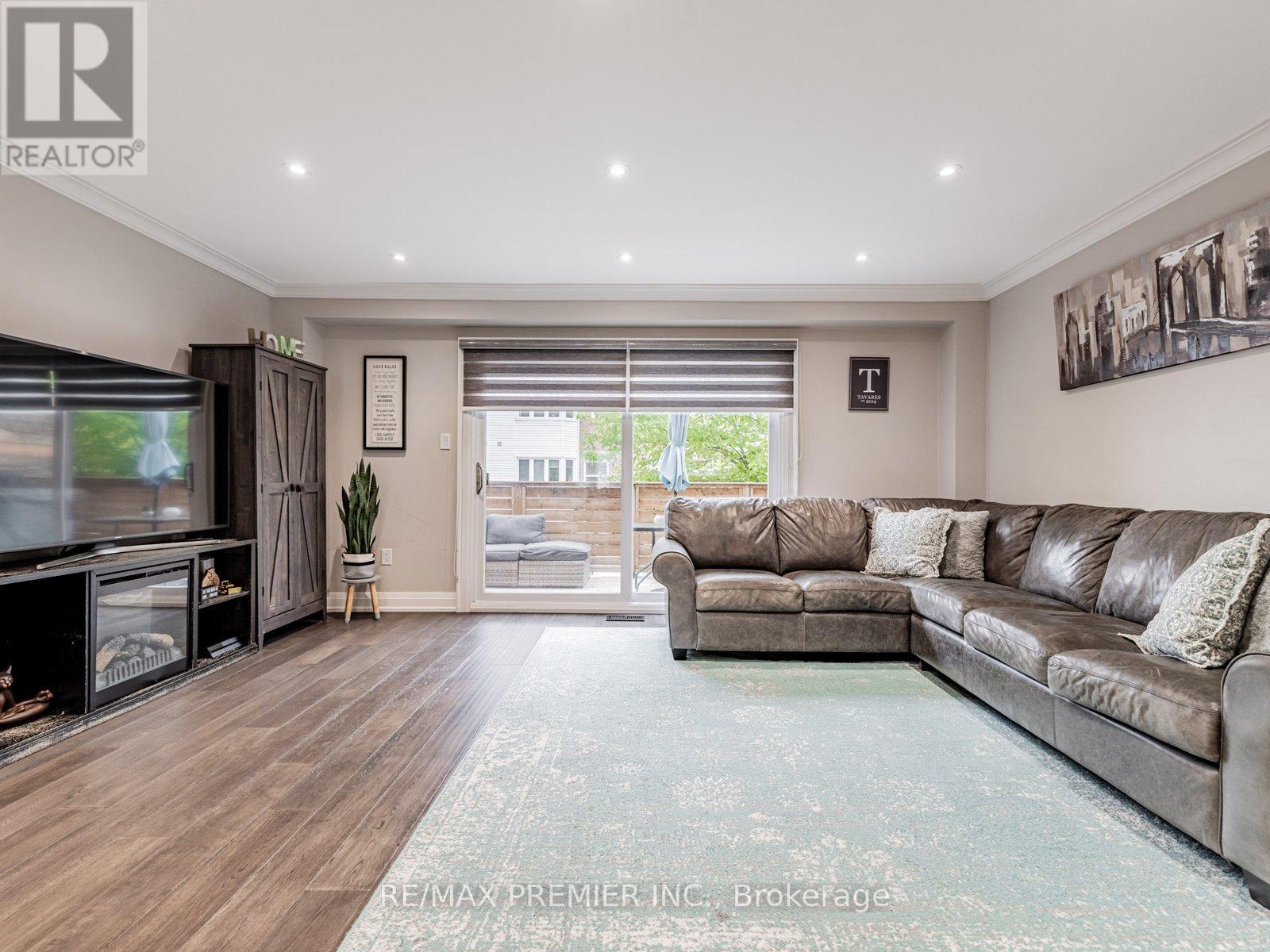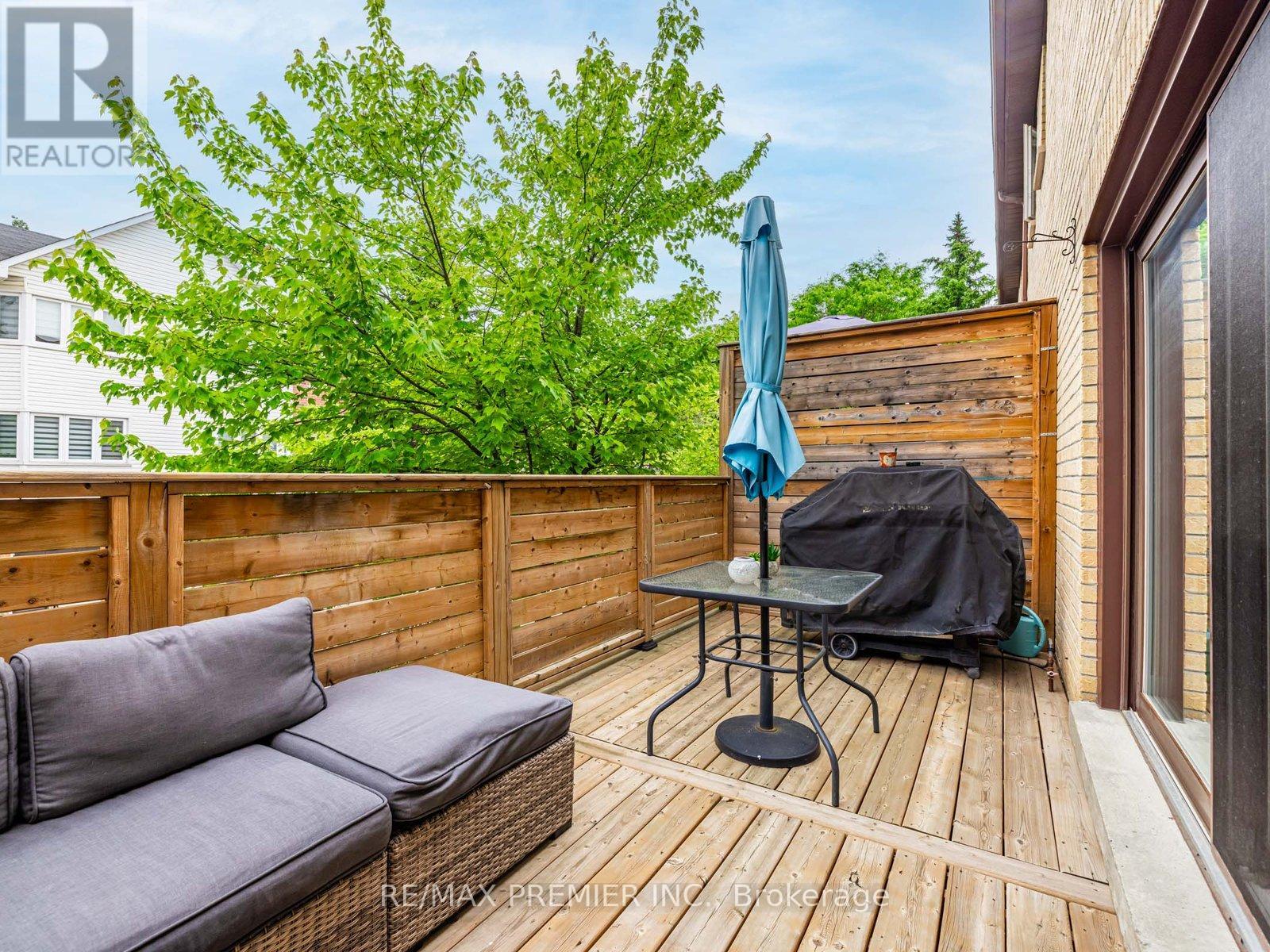213 Woodbridge Avenue Vaughan, Ontario L4L 2T1
$929,000Maintenance, Parking, Insurance, Common Area Maintenance
$368.69 Monthly
Maintenance, Parking, Insurance, Common Area Maintenance
$368.69 MonthlyHere Is The One You've Been Waiting For! True Pride Of Ownership Throughout. Located In The Vibrant Woodbridge Ave Neighbourhood, Only Steps To Everything Market Lane Has To Offer, From Shopping , Chic Boutiques, Restaurants & So Much More. This Townhome Does Not Fall Short Of It's Prestigious Location. Tasteful & Elegant Finishing Highlight This Home With Southerly Exposure For Plenty Of Natural Light. Engineered Hardwood Flooring & New Ceramic Tile On The Top 2 Floors, Oak Staircases With Wrought Iron Pickets, Renovated Family Sized Kitchen With A Custom Backsplash A Breakfast Bar & Renovated Bathroom. Free Flowing Open Concept Floor Plan & The Lower Level Features A Walk Out + A Walk - In From The Garage. You Will Be Proud To Call This Place Home! (id:61852)
Property Details
| MLS® Number | N12213223 |
| Property Type | Single Family |
| Community Name | West Woodbridge |
| AmenitiesNearBy | Park, Place Of Worship, Schools, Public Transit |
| CommunityFeatures | Pet Restrictions |
| EquipmentType | None |
| Features | Flat Site, Balcony, Dry, Carpet Free, In Suite Laundry |
| ParkingSpaceTotal | 2 |
| RentalEquipmentType | None |
| Structure | Playground, Deck |
Building
| BathroomTotal | 2 |
| BedroomsAboveGround | 3 |
| BedroomsTotal | 3 |
| Age | 31 To 50 Years |
| Amenities | Visitor Parking, Separate Electricity Meters |
| Appliances | Garage Door Opener Remote(s), Water Meter, Dishwasher, Dryer, Microwave, Hood Fan, Stove, Washer, Window Coverings, Refrigerator |
| BasementDevelopment | Finished |
| BasementFeatures | Separate Entrance, Walk Out |
| BasementType | N/a (finished) |
| CoolingType | Central Air Conditioning |
| ExteriorFinish | Brick |
| FireProtection | Alarm System, Smoke Detectors |
| FlooringType | Ceramic, Hardwood |
| FoundationType | Concrete |
| HeatingFuel | Natural Gas |
| HeatingType | Forced Air |
| StoriesTotal | 2 |
| SizeInterior | 1200 - 1399 Sqft |
| Type | Row / Townhouse |
Parking
| Garage |
Land
| Acreage | No |
| LandAmenities | Park, Place Of Worship, Schools, Public Transit |
| LandscapeFeatures | Landscaped |
| ZoningDescription | Residential |
Rooms
| Level | Type | Length | Width | Dimensions |
|---|---|---|---|---|
| Second Level | Primary Bedroom | 5.08 m | 3.05 m | 5.08 m x 3.05 m |
| Second Level | Bedroom 2 | 3.15 m | 2.74 m | 3.15 m x 2.74 m |
| Second Level | Bedroom 3 | 3.2 m | 2.34 m | 3.2 m x 2.34 m |
| Lower Level | Recreational, Games Room | 4.52 m | 3.05 m | 4.52 m x 3.05 m |
| Lower Level | Laundry Room | 4.27 m | 2.08 m | 4.27 m x 2.08 m |
| Main Level | Kitchen | 5.38 m | 3.05 m | 5.38 m x 3.05 m |
| Main Level | Living Room | 5.21 m | 5.23 m | 5.21 m x 5.23 m |
| Main Level | Dining Room | 5.21 m | 5.23 m | 5.21 m x 5.23 m |
Interested?
Contact us for more information
Alexander Pantalone
Salesperson
Richard Pantalone
Salesperson




























