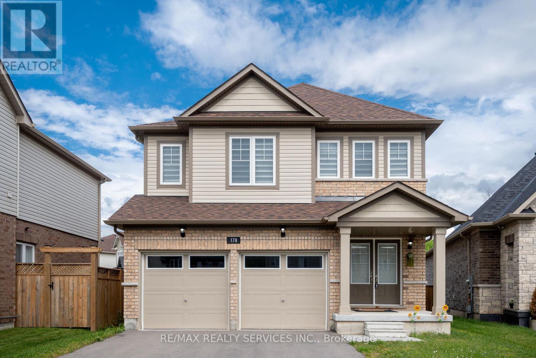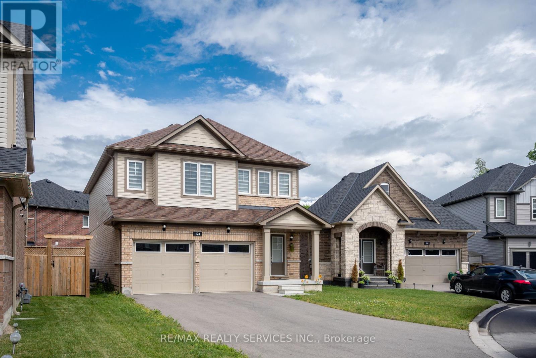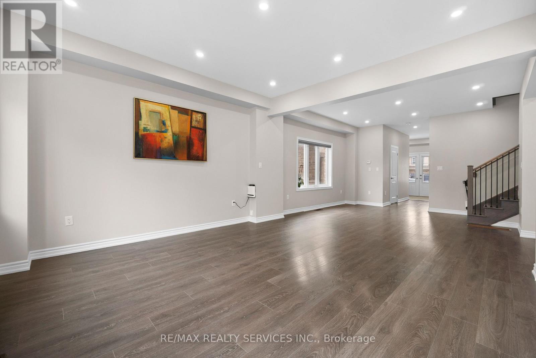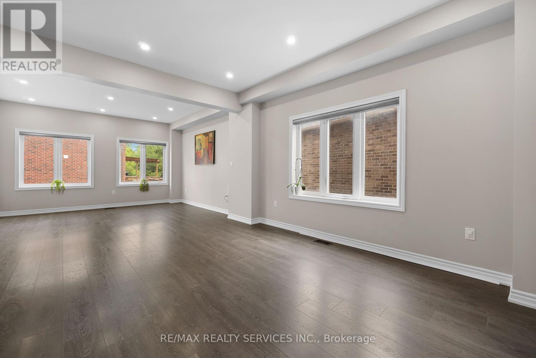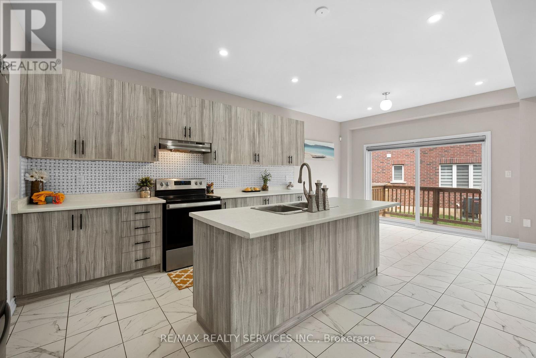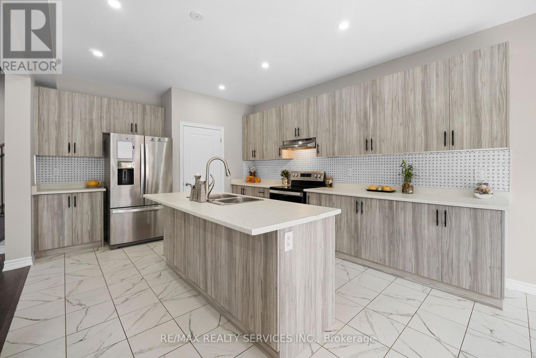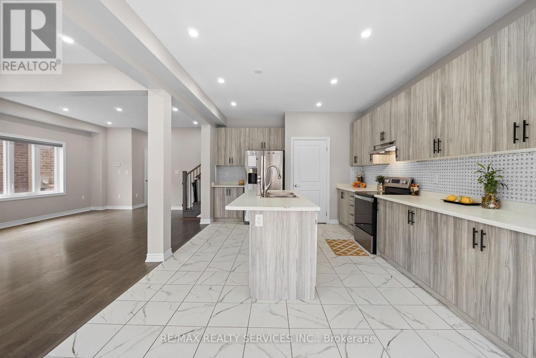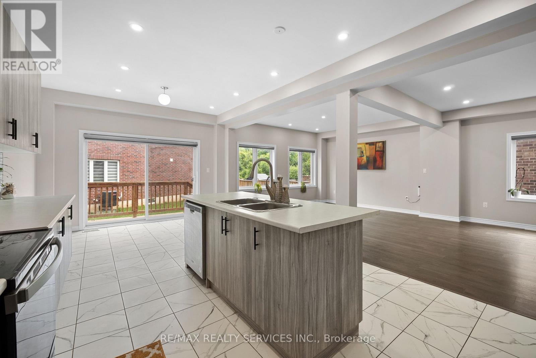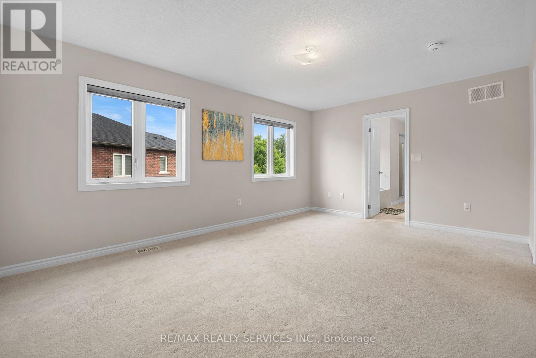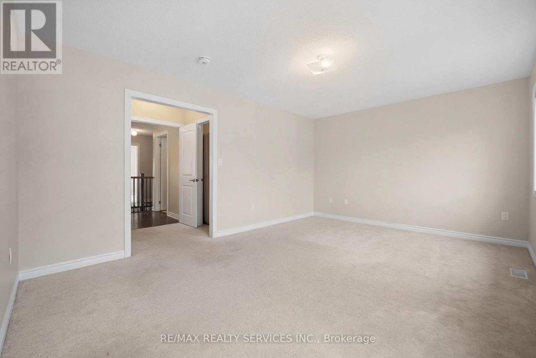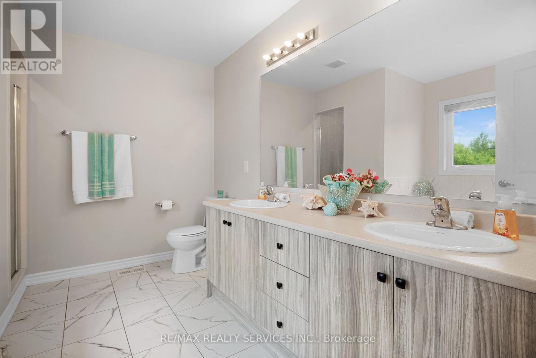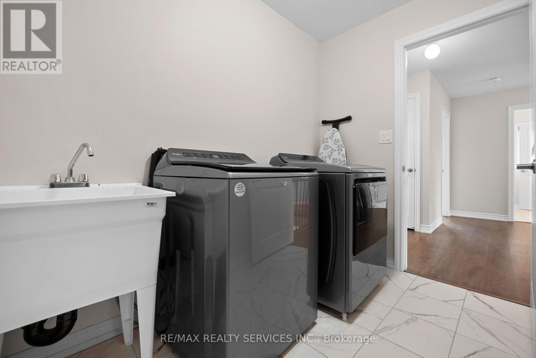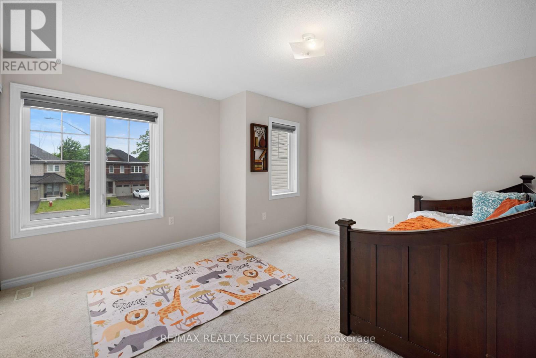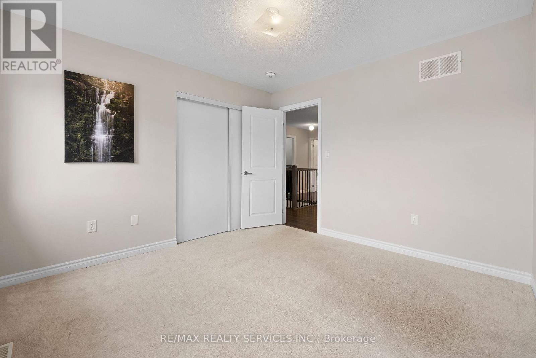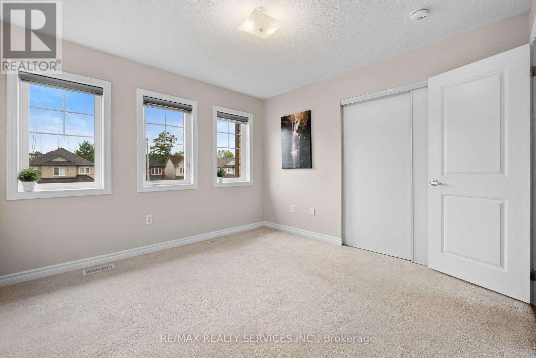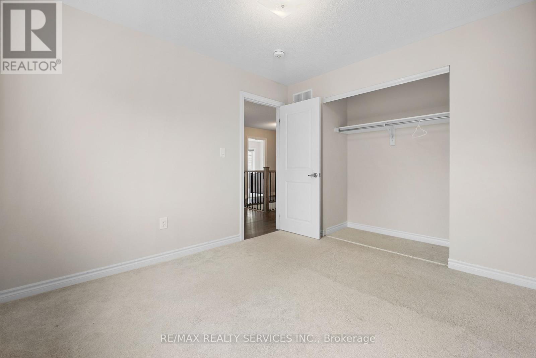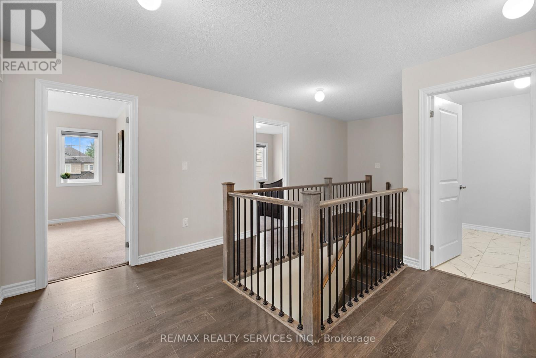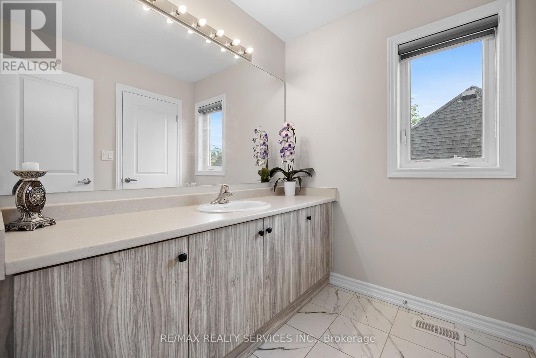178 Tumblewood Place Welland, Ontario L3B 0J3
$789,900
This Stunning 4-Bedrrom Detached Home With Plenty Of Sunlight Is Nestled In A Unique & Child Safe Court, Offering A Tranquil Retreat For Families Seeking A Peaceful Lifestyle. Beautiful Open Concept Kitchen Is Equipped With S/S Appliances & Large Island To Entertain Families & Friends. Master Bedroom Has 5 Pcs Ensuite & Large Walk In Closet. Spacious Laundry On The 2nd Floor. Two Car Garage & Private Driveway For 6 Additional Parking (Total 8). Located Close To Parks, 406, Trails, Schools & Picture Que Welland Canals (id:61852)
Property Details
| MLS® Number | X12213132 |
| Property Type | Single Family |
| Neigbourhood | Dain City |
| Community Name | 774 - Dain City |
| AmenitiesNearBy | Park, Place Of Worship |
| CommunityFeatures | School Bus |
| Features | Irregular Lot Size, Sump Pump |
| ParkingSpaceTotal | 8 |
| Structure | Deck |
Building
| BathroomTotal | 3 |
| BedroomsAboveGround | 4 |
| BedroomsTotal | 4 |
| Appliances | Dishwasher, Dryer, Stove, Washer, Window Coverings, Refrigerator |
| BasementDevelopment | Unfinished |
| BasementType | Full (unfinished) |
| ConstructionStyleAttachment | Detached |
| CoolingType | Central Air Conditioning |
| ExteriorFinish | Brick Facing, Vinyl Siding |
| FlooringType | Tile |
| FoundationType | Concrete |
| HalfBathTotal | 1 |
| HeatingFuel | Natural Gas |
| HeatingType | Forced Air |
| StoriesTotal | 2 |
| SizeInterior | 2000 - 2500 Sqft |
| Type | House |
| UtilityWater | Municipal Water |
Parking
| Attached Garage | |
| Garage |
Land
| Acreage | No |
| LandAmenities | Park, Place Of Worship |
| Sewer | Sanitary Sewer |
| SizeDepth | 121 Ft |
| SizeFrontage | 36 Ft |
| SizeIrregular | 36 X 121 Ft ; Cul-de-sac/court |
| SizeTotalText | 36 X 121 Ft ; Cul-de-sac/court |
Rooms
| Level | Type | Length | Width | Dimensions |
|---|---|---|---|---|
| Second Level | Primary Bedroom | 5.03 m | 3.65 m | 5.03 m x 3.65 m |
| Second Level | Bedroom 2 | 4.11 m | 3.65 m | 4.11 m x 3.65 m |
| Second Level | Bedroom 3 | 3.5 m | 3.35 m | 3.5 m x 3.35 m |
| Second Level | Bedroom 4 | 3.32 m | 2.89 m | 3.32 m x 2.89 m |
| Main Level | Living Room | 4.26 m | 4.26 m | 4.26 m x 4.26 m |
| Main Level | Kitchen | 3.65 m | 3.96 m | 3.65 m x 3.96 m |
| Main Level | Eating Area | 3.65 m | 3.048 m | 3.65 m x 3.048 m |
| Main Level | Foyer | 2.13 m | 2.13 m | 2.13 m x 2.13 m |
Utilities
| Cable | Installed |
| Electricity | Installed |
| Sewer | Installed |
https://www.realtor.ca/real-estate/28452775/178-tumblewood-place-welland-dain-city-774-dain-city
Interested?
Contact us for more information
Kanwal Jassal
Broker
295 Queen St E, Suite B
Brampton, Ontario L6W 3R1
