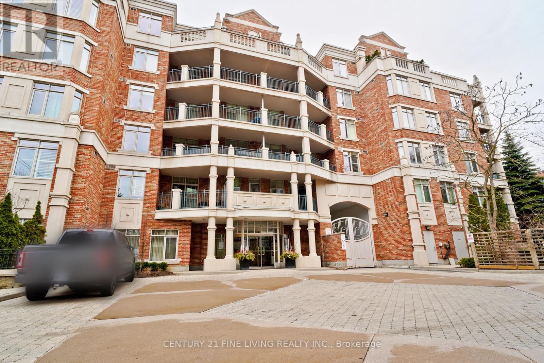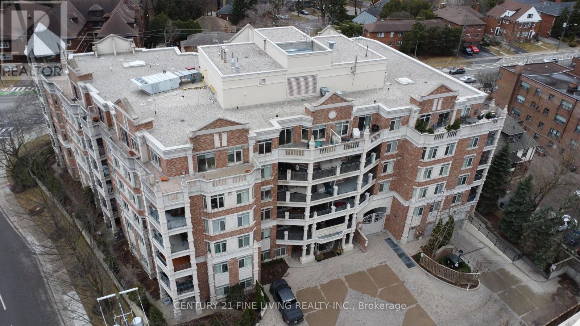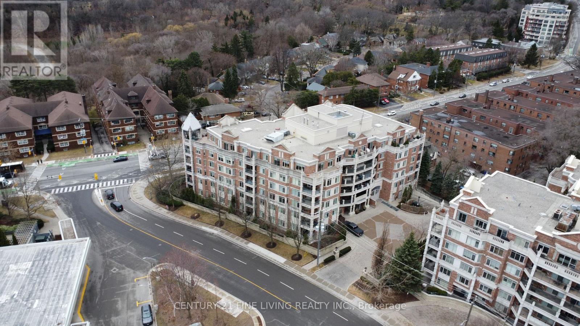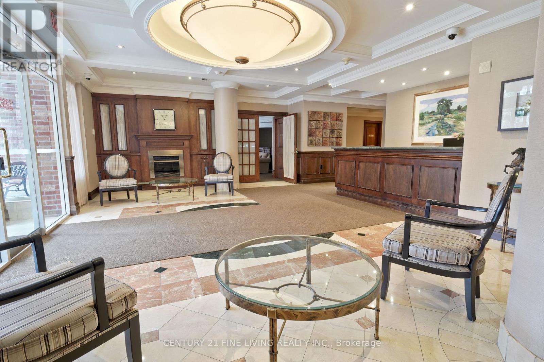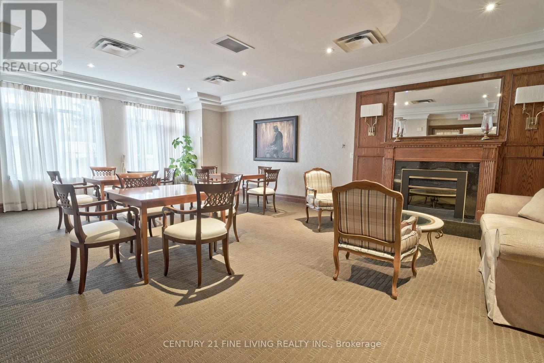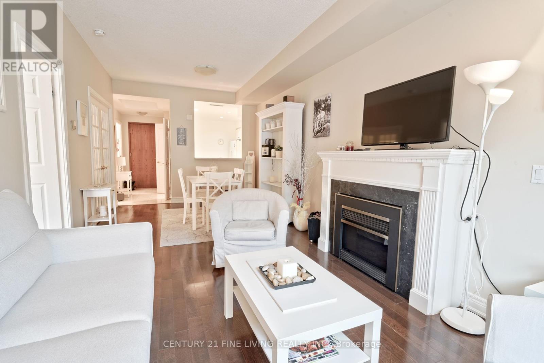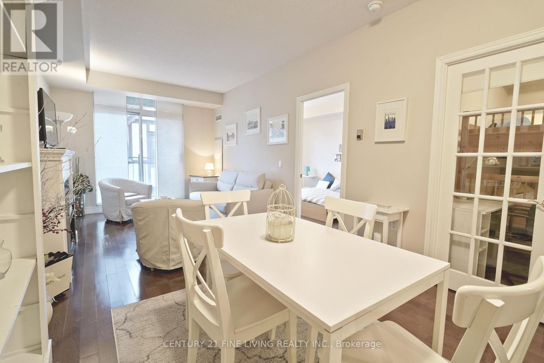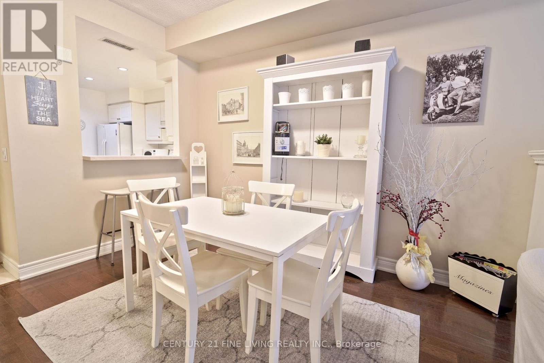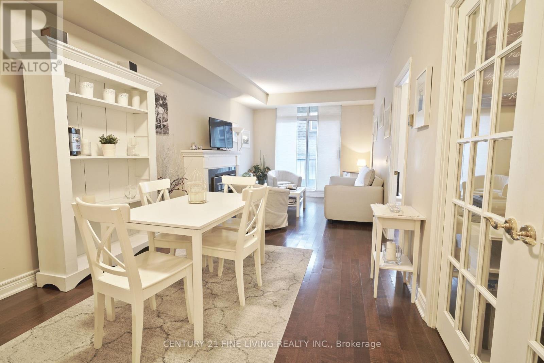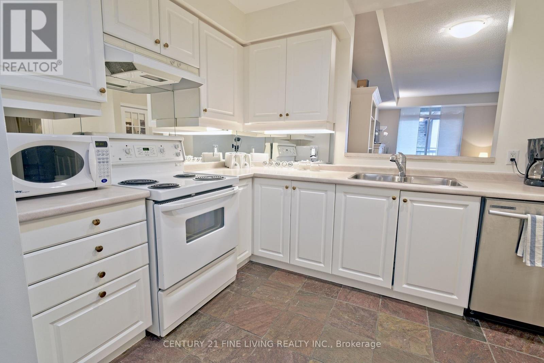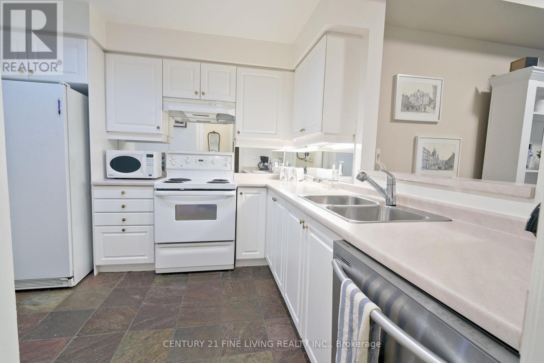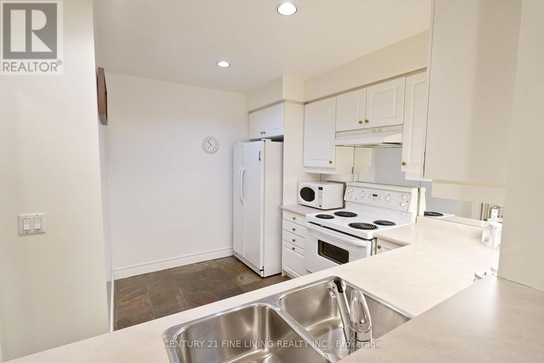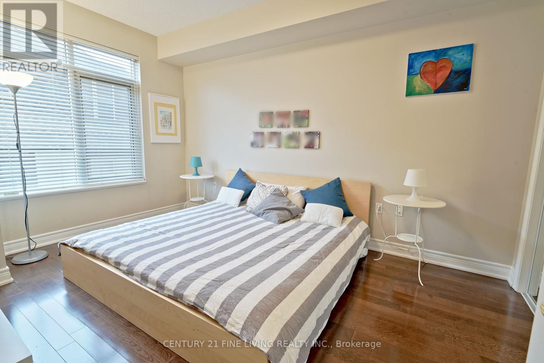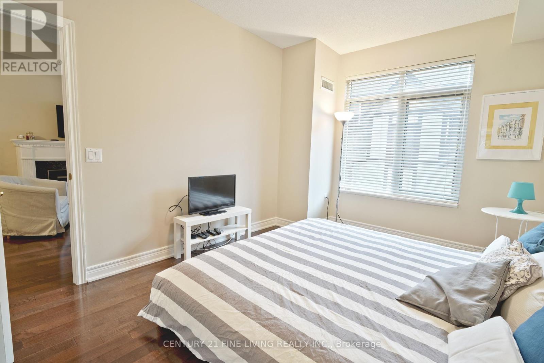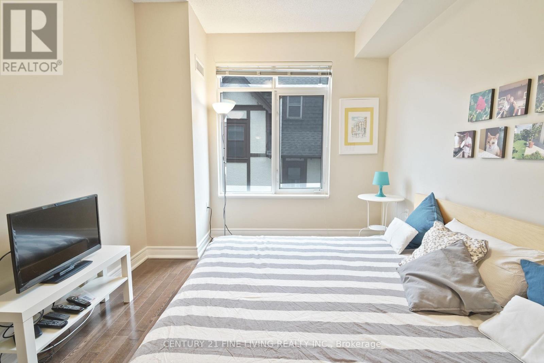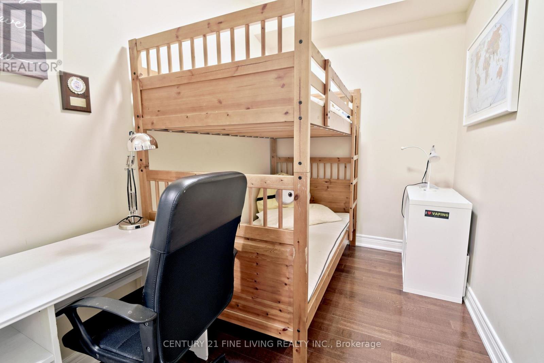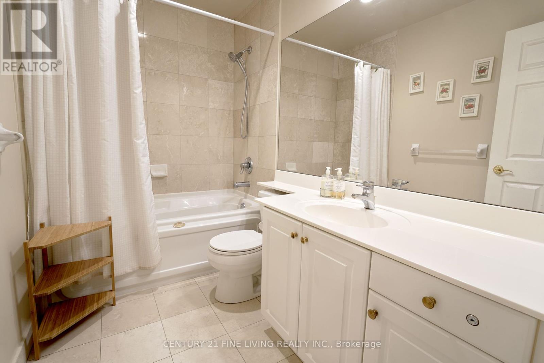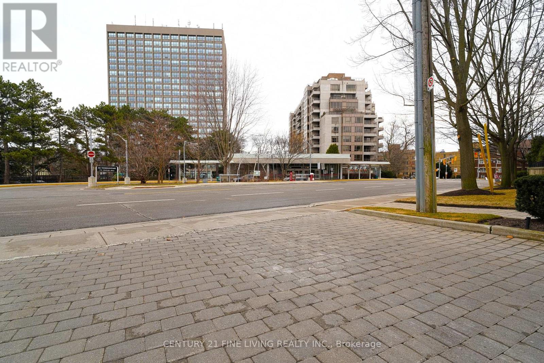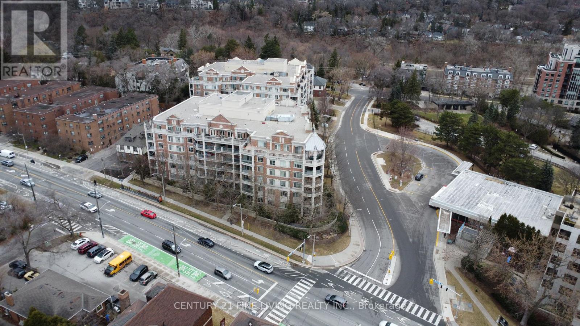10 Old Mill Trail E Toronto, Ontario M8X 2Y9
$3,200 Monthly
Welcome to luxury living in one of Toronto's most coveted boutique residences at Old Mill. This beautifully appointed 1-bedroom + Den condo offers the perfect blend of charm, comfort, and convenience in an elegant, well-maintained building. Step into a thoughtfully designed space that combines cozy elegance with upscale finishes. The open-concept layout features a bright and inviting living area, a versatile den ideal for a home office or guest space, and a serene bedroom retreat. The all-inclusive lease covers all utilities, move in and enjoy! Located in the heart of the Old Mill neighbourhood, this unit boasts: Steps to the Subway for seamless commutes, an Exceptional Walk Score with parks, shops, cafes, and the Humber River nearby. Quiet, boutique building with a strong sense of community, Close to Bloor West Village and High Park. Whether you're a professional looking for a peaceful yet connected home or someone seeking the luxury of a prestigious Toronto address, this unit delivers. Available Now, All Utilities Included! Don't miss this rare opportunity to lease in one of Torontos most desirable enclaves. Preferred Short Term Rental (id:61852)
Property Details
| MLS® Number | W12212625 |
| Property Type | Single Family |
| Neigbourhood | Kingsway South |
| Community Name | Kingsway South |
| AmenitiesNearBy | Public Transit |
| CommunityFeatures | Pet Restrictions |
| Features | Cul-de-sac, Balcony, Carpet Free |
| ParkingSpaceTotal | 1 |
Building
| BathroomTotal | 1 |
| BedroomsAboveGround | 1 |
| BedroomsBelowGround | 1 |
| BedroomsTotal | 2 |
| Amenities | Security/concierge, Exercise Centre, Party Room |
| Appliances | Oven - Built-in, Blinds, Dryer, Washer |
| CoolingType | Central Air Conditioning |
| ExteriorFinish | Brick, Concrete |
| FlooringType | Laminate |
| HeatingFuel | Natural Gas |
| HeatingType | Forced Air |
| SizeInterior | 800 - 899 Sqft |
| Type | Apartment |
Parking
| Underground | |
| Garage |
Land
| Acreage | No |
| LandAmenities | Public Transit |
Rooms
| Level | Type | Length | Width | Dimensions |
|---|---|---|---|---|
| Main Level | Kitchen | 3.27 m | 2.76 m | 3.27 m x 2.76 m |
| Main Level | Living Room | 7.35 m | 3.35 m | 7.35 m x 3.35 m |
| Main Level | Dining Room | 3.35 m | 7.35 m | 3.35 m x 7.35 m |
| Main Level | Bedroom | 4.26 m | 3.04 m | 4.26 m x 3.04 m |
| Main Level | Den | 3.04 m | 2.45 m | 3.04 m x 2.45 m |
| Main Level | Laundry Room | 2.7 m | 1.4 m | 2.7 m x 1.4 m |
Interested?
Contact us for more information
Sam Genova
Salesperson
3077 Dundas St. W. Suite 201
Toronto, Ontario M6P 1Z7
