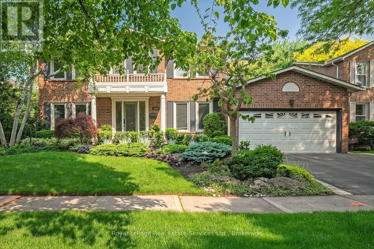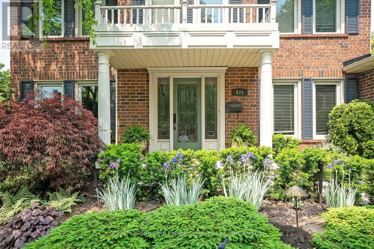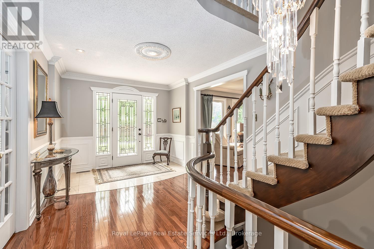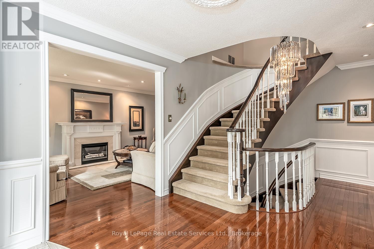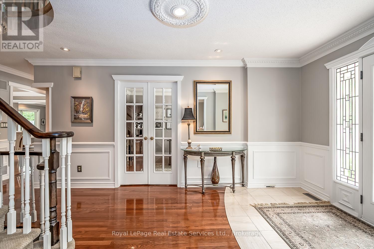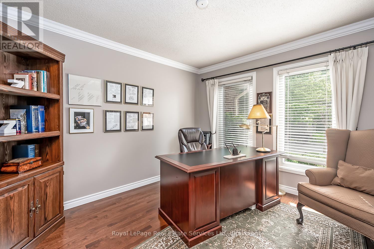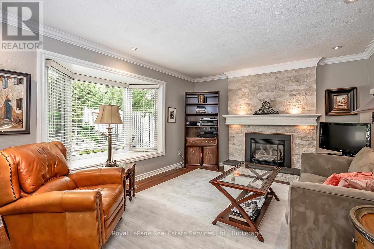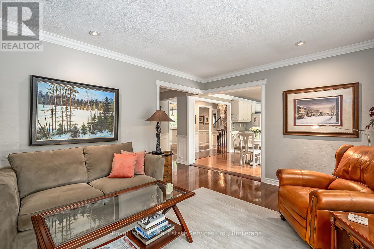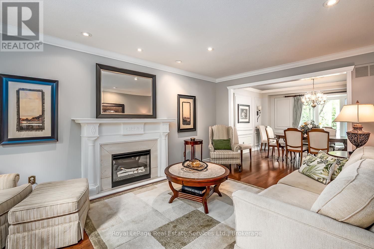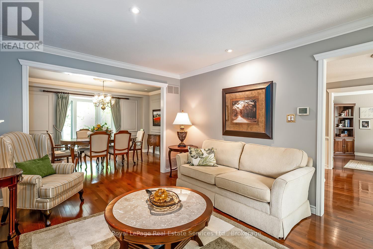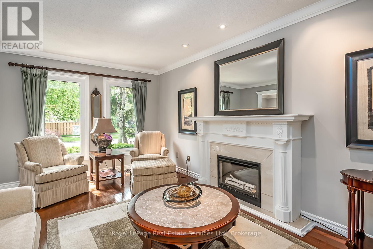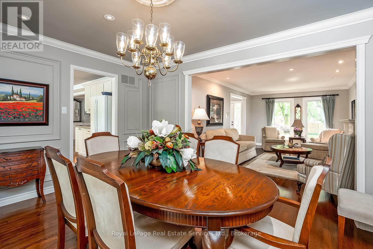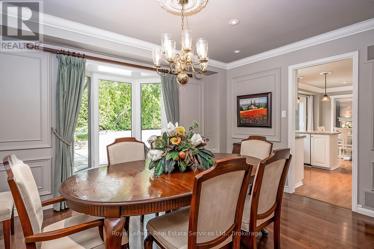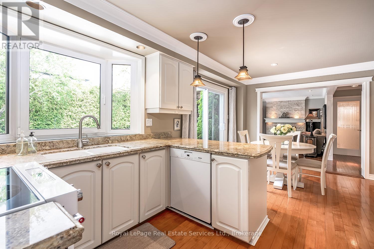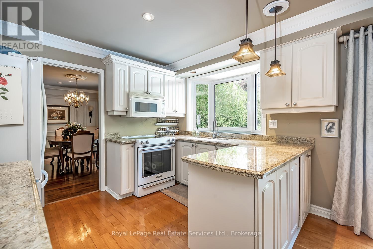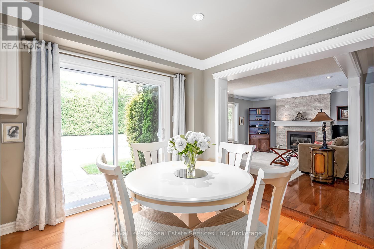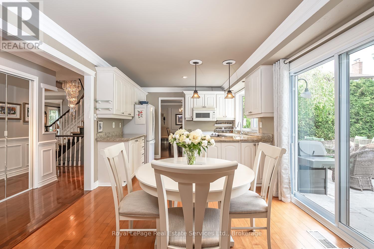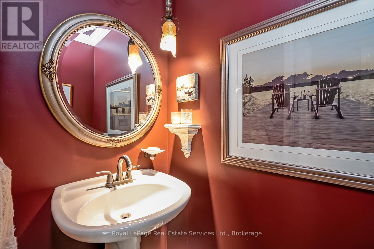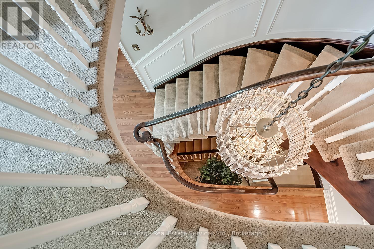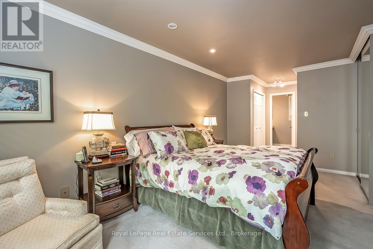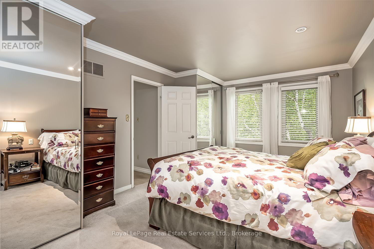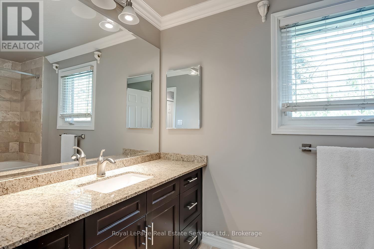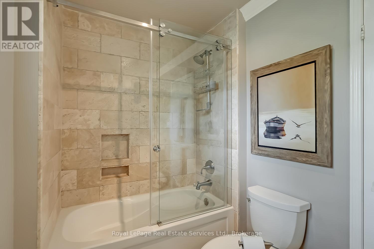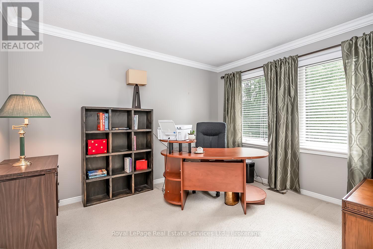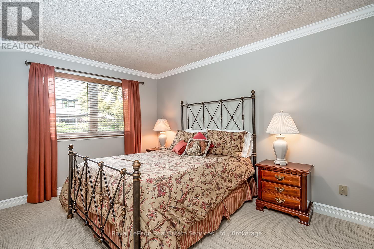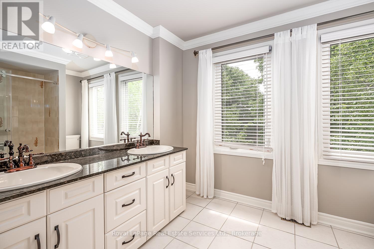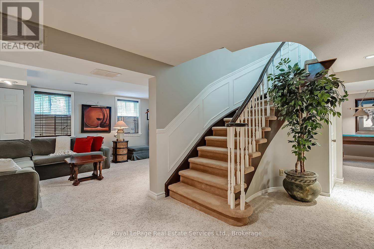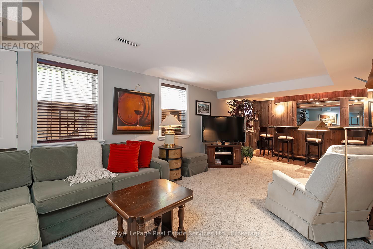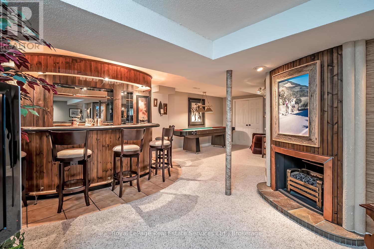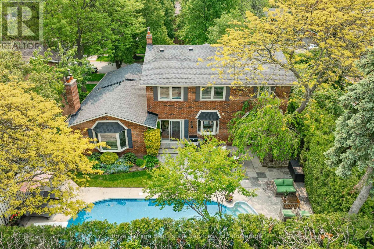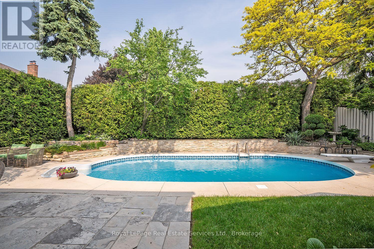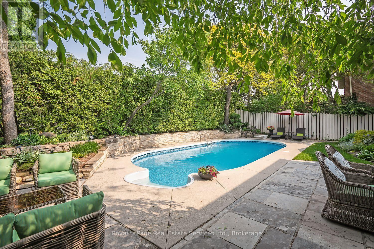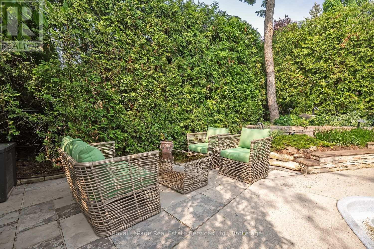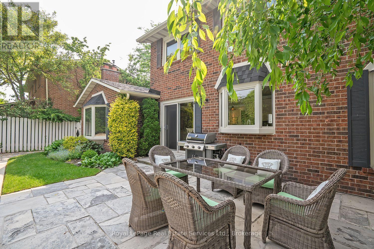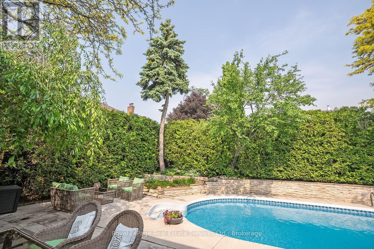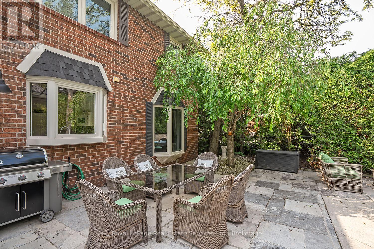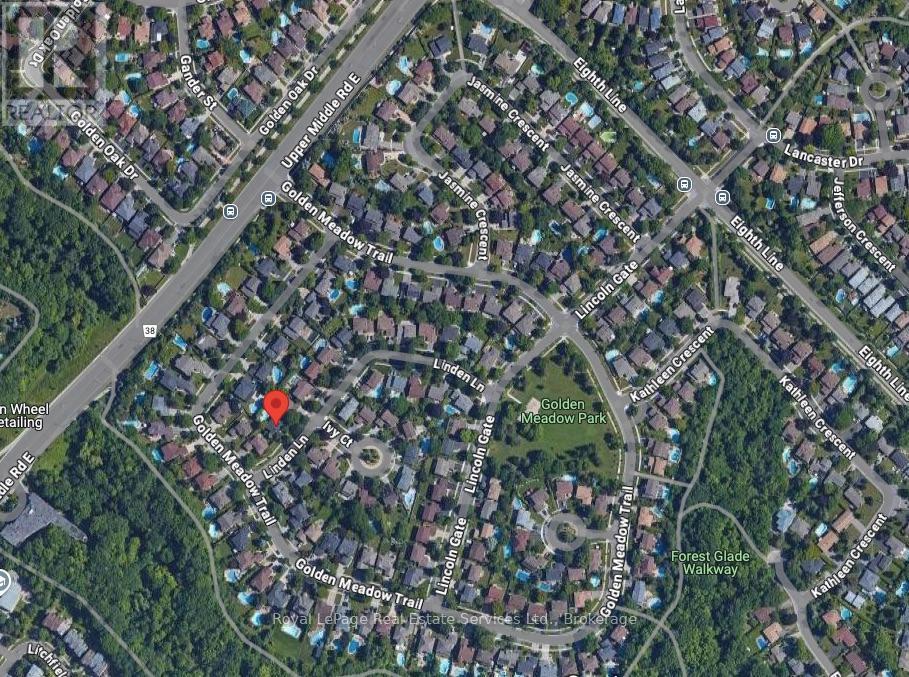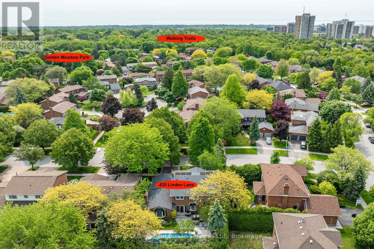435 Linden Lane Oakville, Ontario L6H 3K2
$1,849,000
Nestled in the coveted Golden Meadow Trail neighborhood of Falgarwood, this lovely property boasts beautifully landscaped gardens, mature trees, and a peaceful, private setting. The front and back gardens feature an inground sprinkler system and elegant lighting, while a sparkling pool, Owen Sound flagstone patios, and a stately cedar hedge complete this outdoor oasis. Exceptional curb appeal and a spacious double driveway lead to a generous two-car garage. Step inside to a welcoming foyer, where hardwood floors flow throughout the main level. Elegant details abound, including crown moulding (on both floors), wainscotting, and stylish pot lighting. The updated eat-in kitchen features granite countertops, seamlessly opening into a cozy family room warmed by a gas fireplace. Large bay windows and sliding doors invite natural light and provide a seamless connection to the outdoors. The spacious and sophisticated living and dining rooms and a separate full office complete the main level. Ascend the curved staircase to discover four generously sized bedrooms and a beautifully appointed five-piece main bath. The primary suite offers ample storage with four large closets and a redesigned four-piece ensuite, complete with a soaker tub, stone flooring, and a refined shower surround. The lower level is an entertainers dream, featuring a spacious sitting area and a built-in curved wet bar with a striking copper countertop and foot rail. Additional highlights include a powder room, cold storage, and a large unfinished storage area, perfect for future customization. This tranquil neighborhood is cherished by young families for its walkability to scenic trails and parks, while also offering easy access to shopping, top-rated schools, major highways, and transit. A fantastic opportunity to live in a peaceful, highly sought-after community. (id:61852)
Property Details
| MLS® Number | W12212968 |
| Property Type | Single Family |
| Community Name | 1005 - FA Falgarwood |
| AmenitiesNearBy | Park, Place Of Worship, Public Transit |
| EquipmentType | Water Heater |
| Features | Level Lot, Ravine, Flat Site, Lighting, Dry, Solar Equipment |
| ParkingSpaceTotal | 6 |
| PoolType | Inground Pool |
| RentalEquipmentType | Water Heater |
| Structure | Patio(s) |
Building
| BathroomTotal | 4 |
| BedroomsAboveGround | 4 |
| BedroomsTotal | 4 |
| Age | 31 To 50 Years |
| Amenities | Fireplace(s) |
| Appliances | Garage Door Opener Remote(s), Central Vacuum, Water Heater, Stove, Wet Bar, Window Coverings, Refrigerator |
| BasementDevelopment | Partially Finished |
| BasementType | Full (partially Finished) |
| ConstructionStyleAttachment | Detached |
| CoolingType | Central Air Conditioning |
| ExteriorFinish | Brick |
| FireProtection | Smoke Detectors |
| FireplacePresent | Yes |
| FireplaceTotal | 3 |
| FlooringType | Hardwood, Carpeted |
| FoundationType | Poured Concrete |
| HalfBathTotal | 2 |
| HeatingFuel | Natural Gas |
| HeatingType | Forced Air |
| StoriesTotal | 2 |
| SizeInterior | 2500 - 3000 Sqft |
| Type | House |
| UtilityWater | Municipal Water |
Parking
| Attached Garage | |
| Garage |
Land
| Acreage | No |
| FenceType | Fully Fenced, Fenced Yard |
| LandAmenities | Park, Place Of Worship, Public Transit |
| LandscapeFeatures | Landscaped, Lawn Sprinkler |
| Sewer | Sanitary Sewer |
| SizeDepth | 100 Ft ,7 In |
| SizeFrontage | 65 Ft ,9 In |
| SizeIrregular | 65.8 X 100.6 Ft |
| SizeTotalText | 65.8 X 100.6 Ft|under 1/2 Acre |
| ZoningDescription | Pl3-0 |
Rooms
| Level | Type | Length | Width | Dimensions |
|---|---|---|---|---|
| Second Level | Bedroom 3 | 4.45 m | 3.12 m | 4.45 m x 3.12 m |
| Second Level | Bedroom 4 | 3.63 m | 3.12 m | 3.63 m x 3.12 m |
| Second Level | Bathroom | Measurements not available | ||
| Second Level | Bathroom | Measurements not available | ||
| Second Level | Primary Bedroom | 7.06 m | 3.45 m | 7.06 m x 3.45 m |
| Second Level | Bedroom 2 | 3.35 m | 3.3 m | 3.35 m x 3.3 m |
| Lower Level | Recreational, Games Room | 6.2 m | 3.4 m | 6.2 m x 3.4 m |
| Lower Level | Games Room | 4.11 m | 3.07 m | 4.11 m x 3.07 m |
| Main Level | Kitchen | 5.56 m | 3.33 m | 5.56 m x 3.33 m |
| Main Level | Dining Room | 4.24 m | 3.33 m | 4.24 m x 3.33 m |
| Main Level | Living Room | 5.44 m | 3.45 m | 5.44 m x 3.45 m |
| Main Level | Family Room | 5.11 m | 3.76 m | 5.11 m x 3.76 m |
| Main Level | Office | 3.66 m | 3.25 m | 3.66 m x 3.25 m |
| Main Level | Foyer | 6.07 m | 3.02 m | 6.07 m x 3.02 m |
| Main Level | Laundry Room | 2.21 m | 2.03 m | 2.21 m x 2.03 m |
Utilities
| Cable | Available |
| Electricity | Installed |
| Sewer | Installed |
Interested?
Contact us for more information
Kim Kennedy
Salesperson
326 Lakeshore Rd E
Oakville, Ontario L6J 1J6
Maggy Godard
Salesperson
2320 Bloor St West Suite A
Toronto, Ontario M6S 1P2
