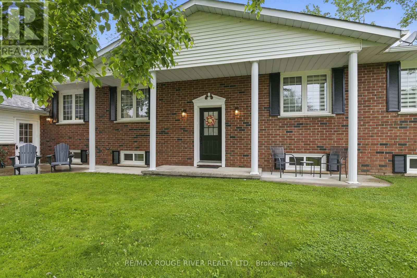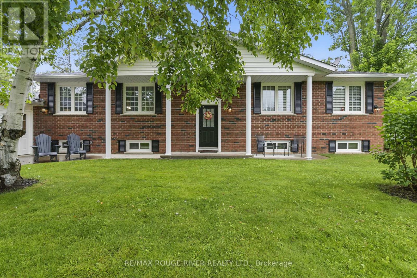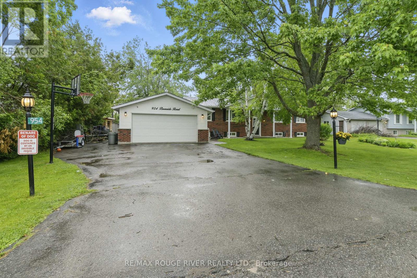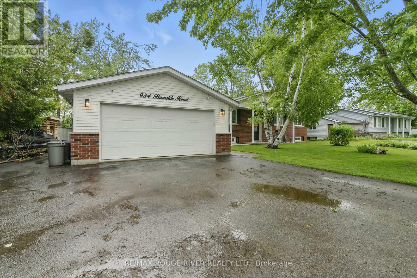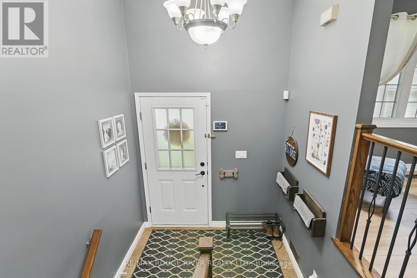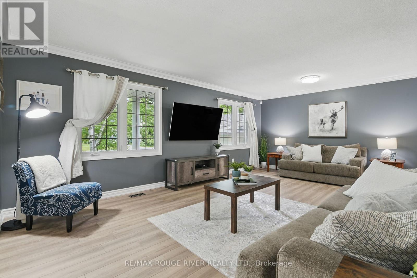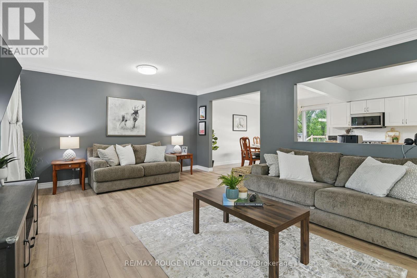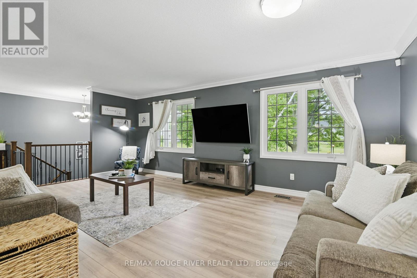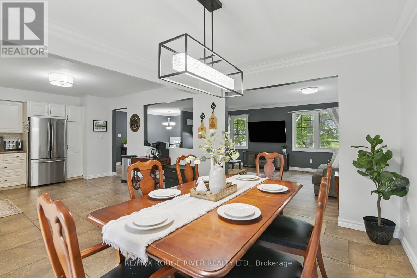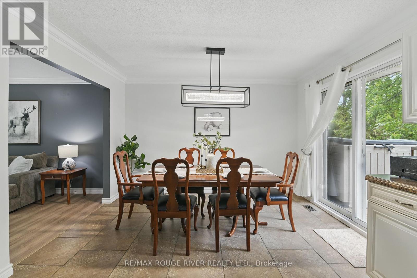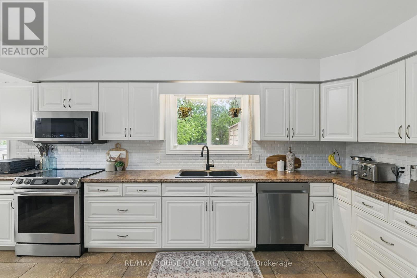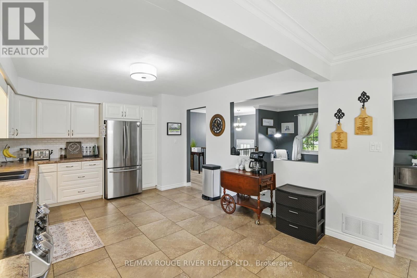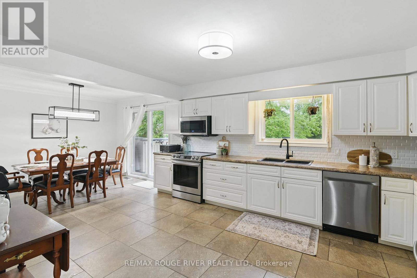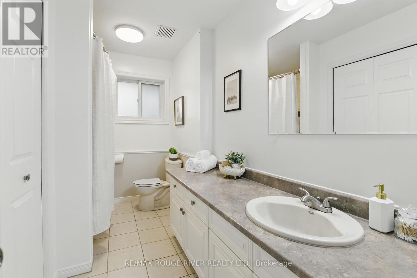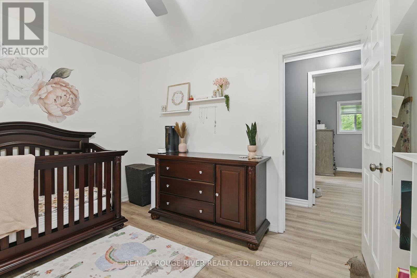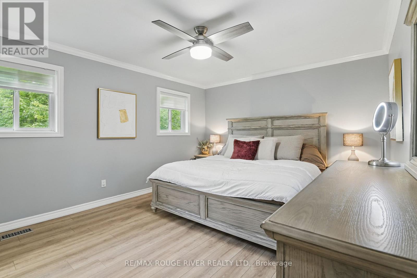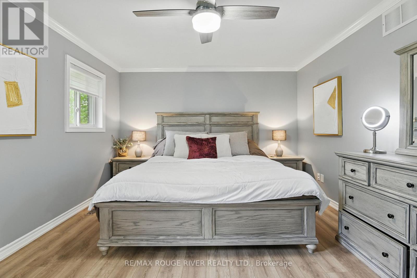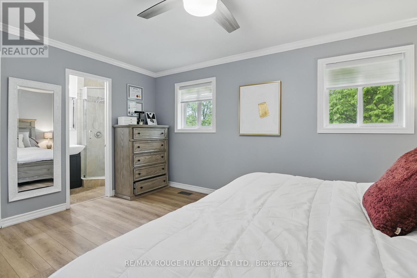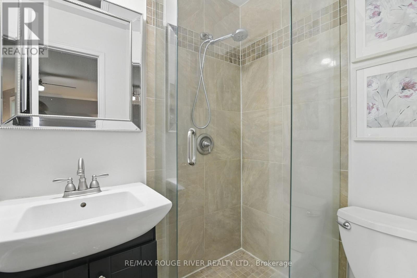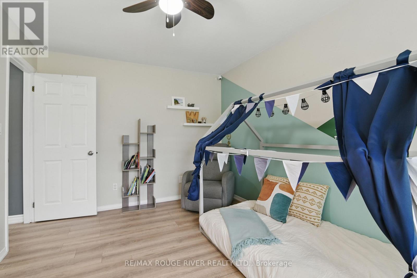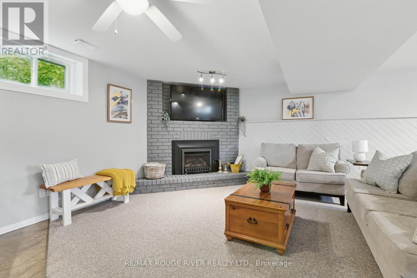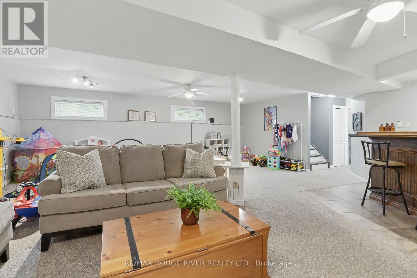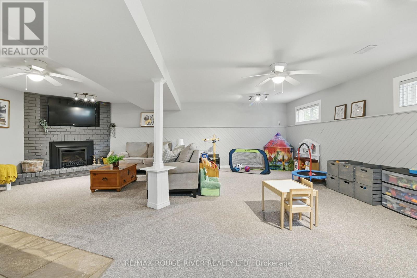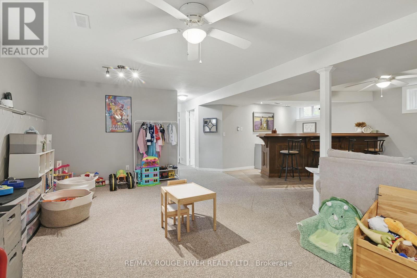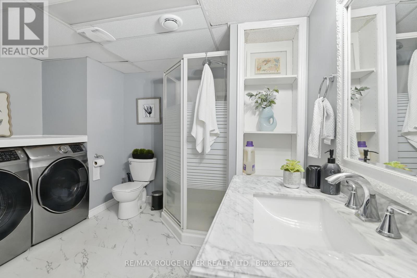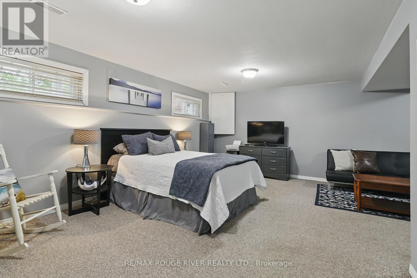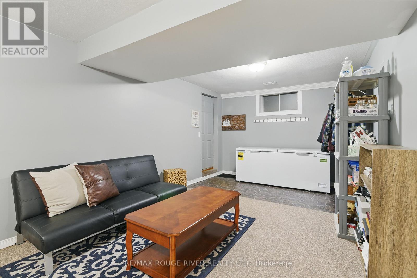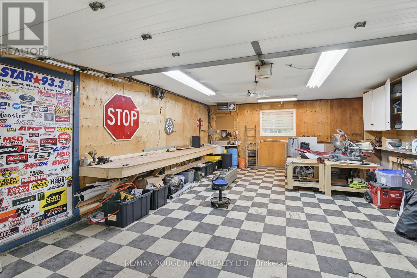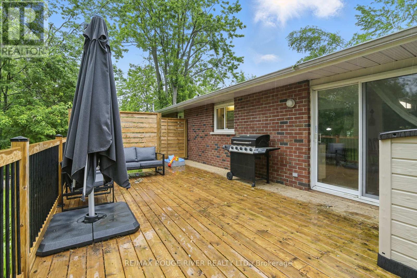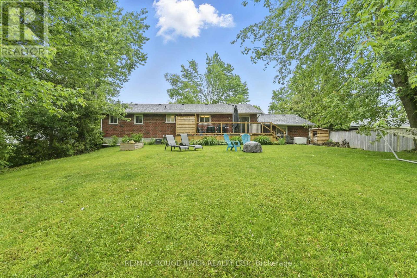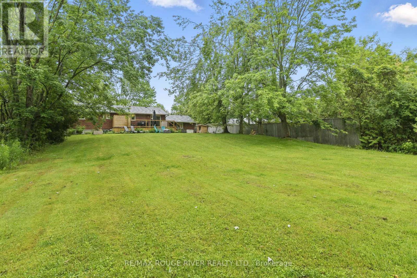954 Burnside Road Selwyn, Ontario K0L 1H0
$874,900
Spacious updated brick bungalow on a gorgeous private half acre lot in Bridgenorth (0.496). Close to Jones Beach on Chemong Lake (Trent Severn Waterway), Marina's, boat launches, parks, shopping, restaurants, Community Centre, Church, trails & schools. Bright open concept layout, 3+1 bedrooms, primary with walk-in closet & ensuite - 3 baths, huge kitchen with walkout to the updated deck overlooking your private backyard, huge family room down with a cozy gas fireplace & wetbar, new Lennox high efficient gas furnace, wired in Generac generator, MASSIVE garage (22x49 aprx), double wide and double deep with walkup from the lower level. The back half of the garage is heated and has a separate insulated overhead door & wash-up sink, making an ideal workshop. Extra wide paved drive plus paved parking area beside the garage, perfect spot to park your boat trailer! Great lakeside community just 10 mins North of Peterborough. See video, virtual tour, mapping & photo gallery under the multi-media links. (id:61852)
Property Details
| MLS® Number | X12212447 |
| Property Type | Single Family |
| Community Name | Selwyn |
| AmenitiesNearBy | Beach, Park, Marina, Place Of Worship |
| CommunityFeatures | Community Centre |
| EquipmentType | None |
| Features | Irregular Lot Size, Flat Site |
| ParkingSpaceTotal | 10 |
| RentalEquipmentType | None |
| Structure | Deck, Workshop |
Building
| BathroomTotal | 3 |
| BedroomsAboveGround | 3 |
| BedroomsBelowGround | 1 |
| BedroomsTotal | 4 |
| Age | 31 To 50 Years |
| Amenities | Fireplace(s) |
| Appliances | Garage Door Opener Remote(s), Blinds, Dishwasher, Dryer, Microwave, Stove, Washer, Water Softener, Window Coverings, Refrigerator |
| ArchitecturalStyle | Raised Bungalow |
| BasementDevelopment | Finished |
| BasementFeatures | Walk-up |
| BasementType | N/a (finished) |
| ConstructionStyleAttachment | Detached |
| CoolingType | Central Air Conditioning |
| ExteriorFinish | Brick |
| FireplacePresent | Yes |
| FireplaceTotal | 1 |
| FoundationType | Concrete |
| HeatingFuel | Natural Gas |
| HeatingType | Forced Air |
| StoriesTotal | 1 |
| SizeInterior | 1500 - 2000 Sqft |
| Type | House |
| UtilityPower | Generator |
| UtilityWater | Drilled Well |
Parking
| Attached Garage | |
| Garage |
Land
| Acreage | No |
| LandAmenities | Beach, Park, Marina, Place Of Worship |
| LandscapeFeatures | Landscaped |
| Sewer | Septic System |
| SizeDepth | 270 Ft ,6 In |
| SizeFrontage | 105 Ft |
| SizeIrregular | 105 X 270.5 Ft ; 104.99x270.48x67.86x242.01 |
| SizeTotalText | 105 X 270.5 Ft ; 104.99x270.48x67.86x242.01|under 1/2 Acre |
| SurfaceWater | Lake/pond |
| ZoningDescription | R |
Rooms
| Level | Type | Length | Width | Dimensions |
|---|---|---|---|---|
| Lower Level | Bathroom | 3.56 m | 3.26 m | 3.56 m x 3.26 m |
| Lower Level | Utility Room | 3.91 m | 3.14 m | 3.91 m x 3.14 m |
| Lower Level | Mud Room | 3.98 m | 1.98 m | 3.98 m x 1.98 m |
| Lower Level | Recreational, Games Room | 7.87 m | 7.21 m | 7.87 m x 7.21 m |
| Lower Level | Bedroom 4 | 6.19 m | 5.89 m | 6.19 m x 5.89 m |
| Main Level | Living Room | 6.32 m | 4.21 m | 6.32 m x 4.21 m |
| Main Level | Kitchen | 4.94 m | 3.66 m | 4.94 m x 3.66 m |
| Main Level | Dining Room | 3.66 m | 2.53 m | 3.66 m x 2.53 m |
| Main Level | Primary Bedroom | 4.72 m | 3.67 m | 4.72 m x 3.67 m |
| Main Level | Bedroom 2 | 4.21 m | 3.03 m | 4.21 m x 3.03 m |
| Main Level | Bedroom 3 | 3.46 m | 3.18 m | 3.46 m x 3.18 m |
| Main Level | Bathroom | 3.68 m | 2.14 m | 3.68 m x 2.14 m |
| Main Level | Bathroom | 1.81 m | 1.4 m | 1.81 m x 1.4 m |
Utilities
| Cable | Available |
| Electricity | Installed |
https://www.realtor.ca/real-estate/28451305/954-burnside-road-selwyn-selwyn
Interested?
Contact us for more information
Christine Kemp
Broker
1135 Lansdowne St W #10a
Peterborough, Ontario K9J 7M2


