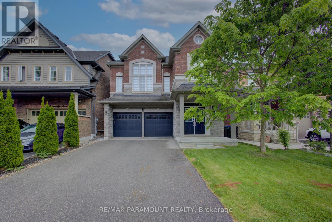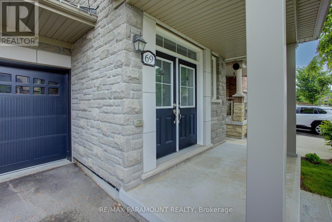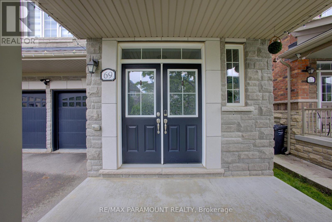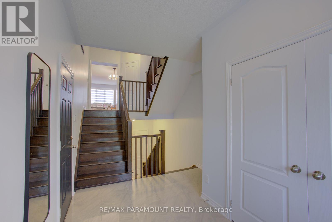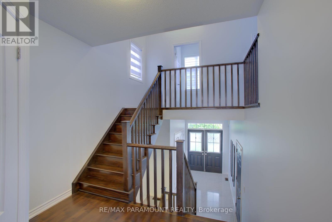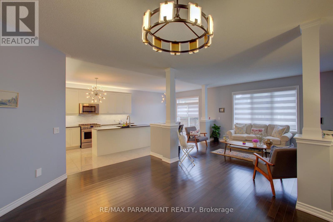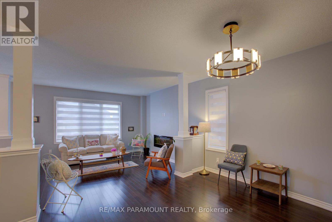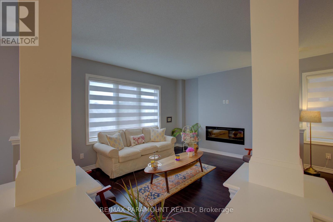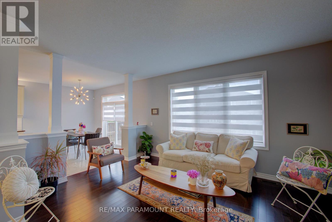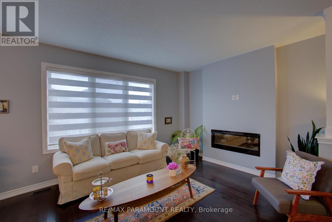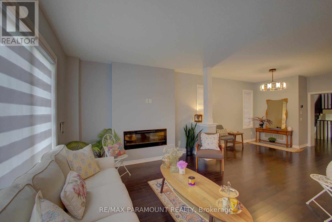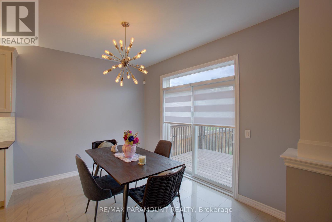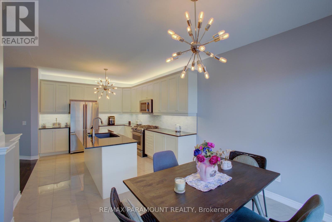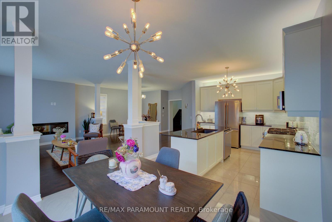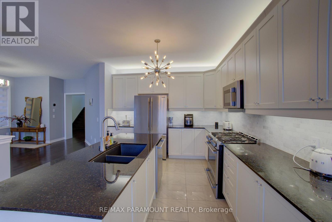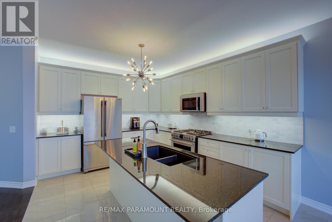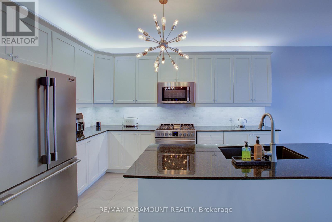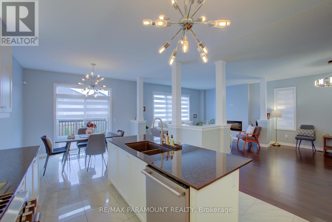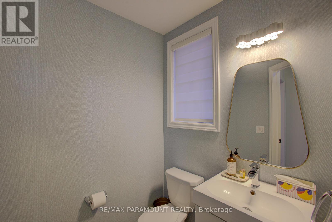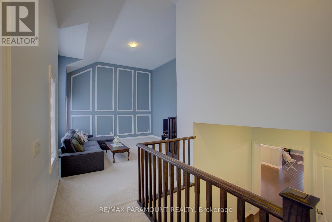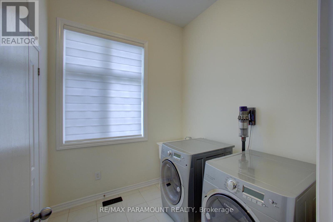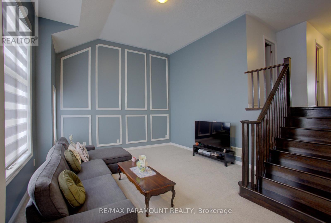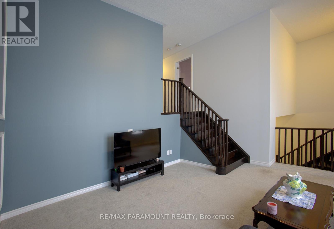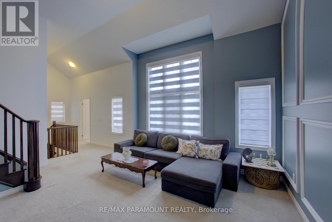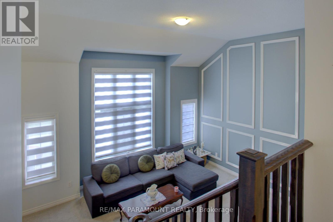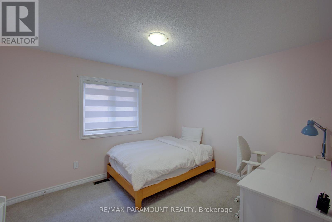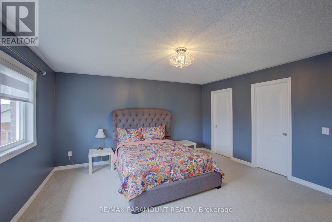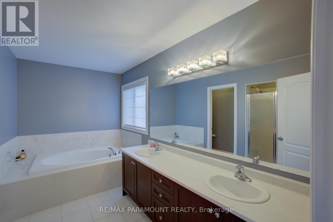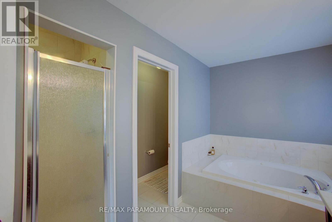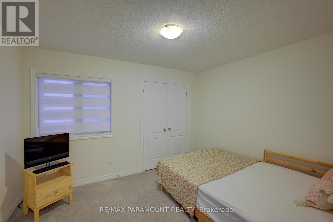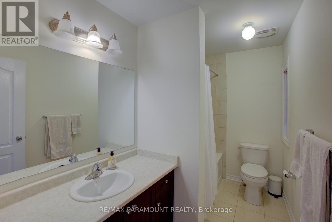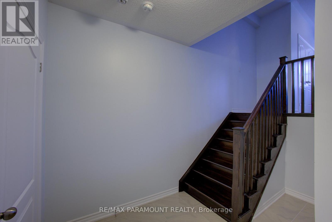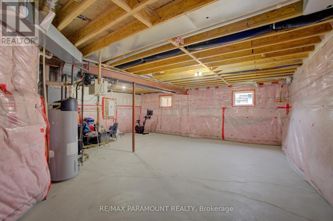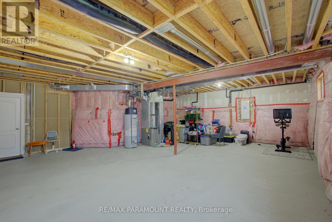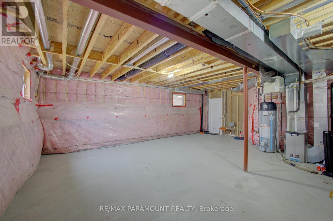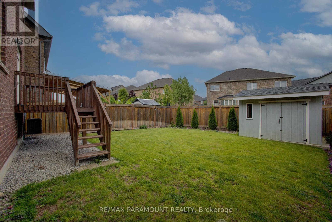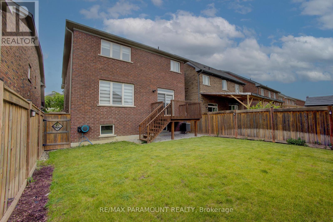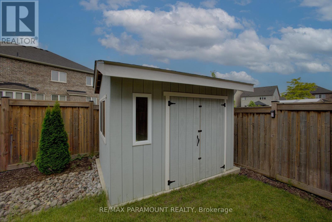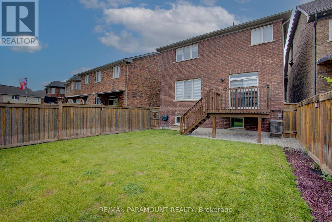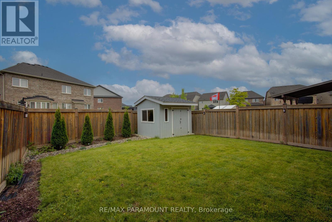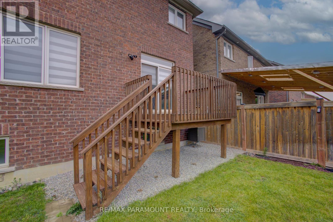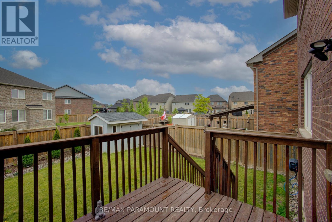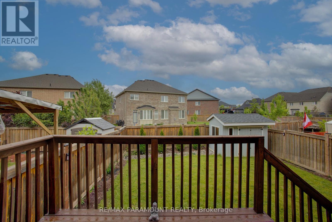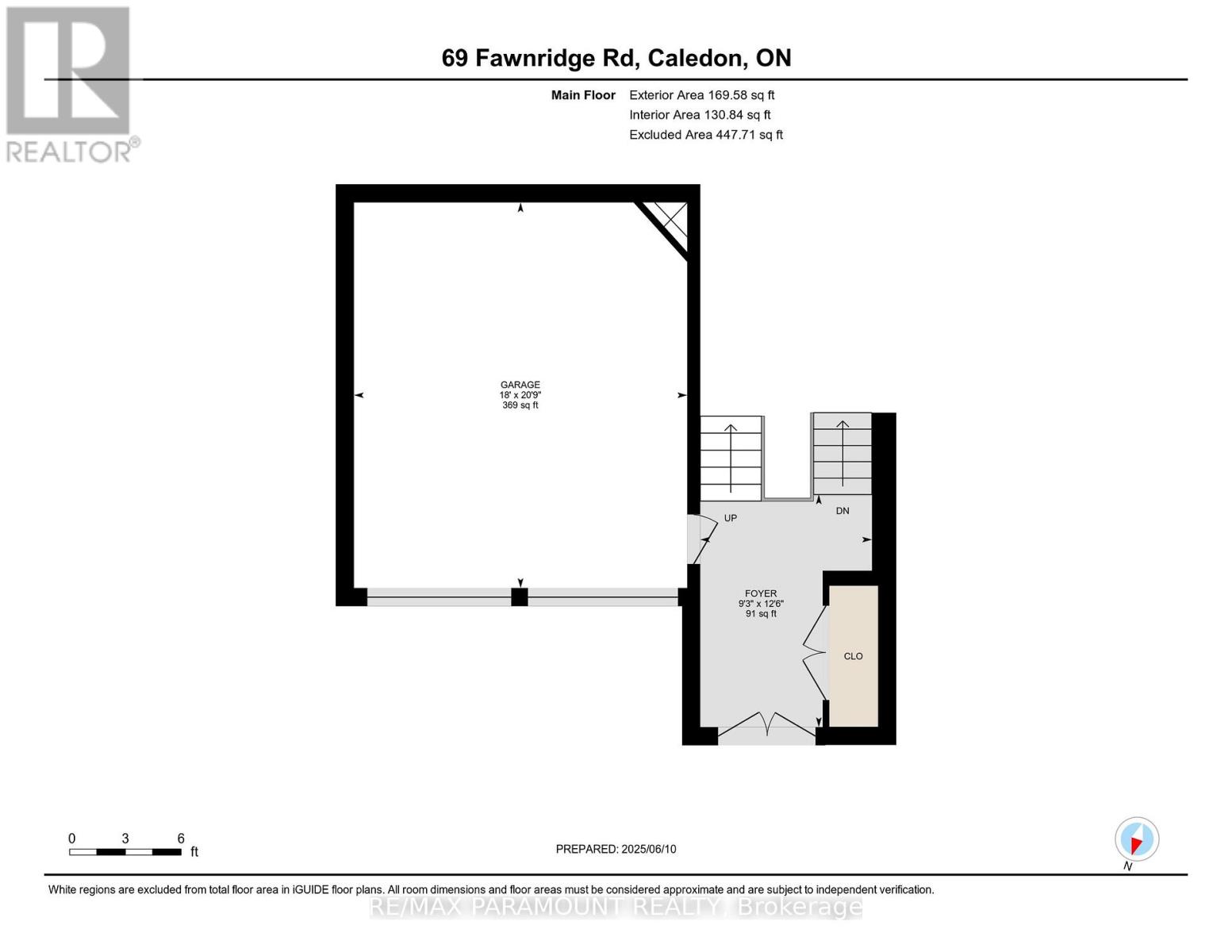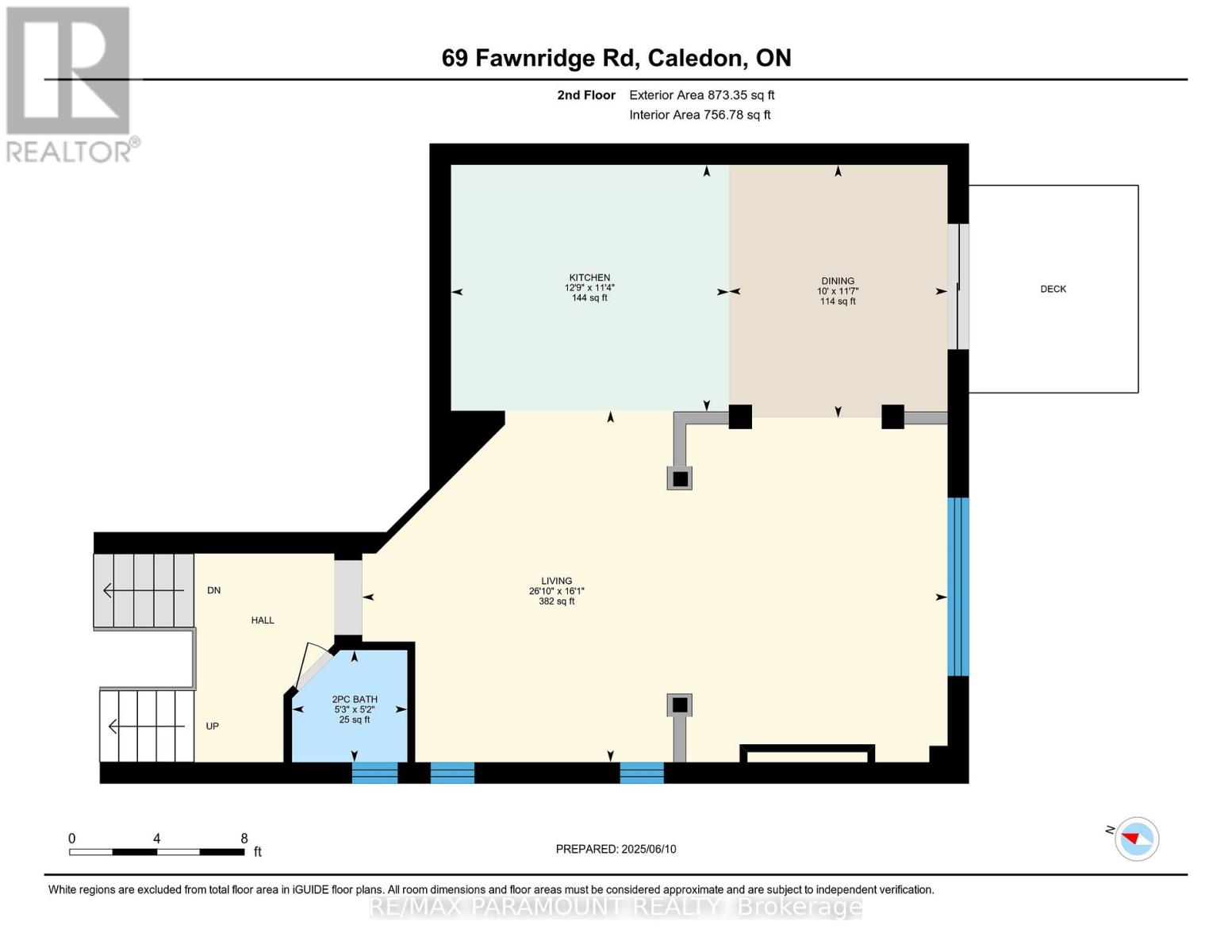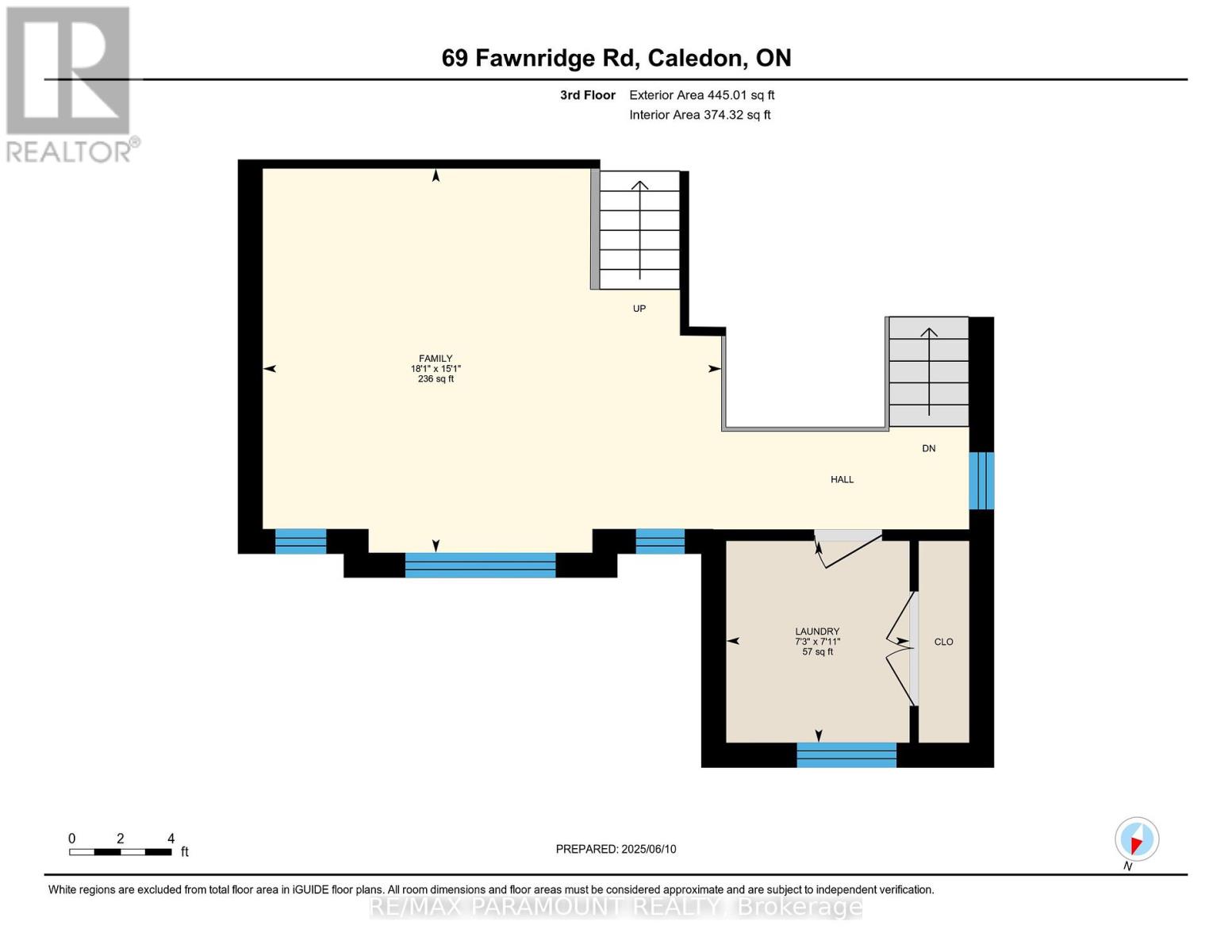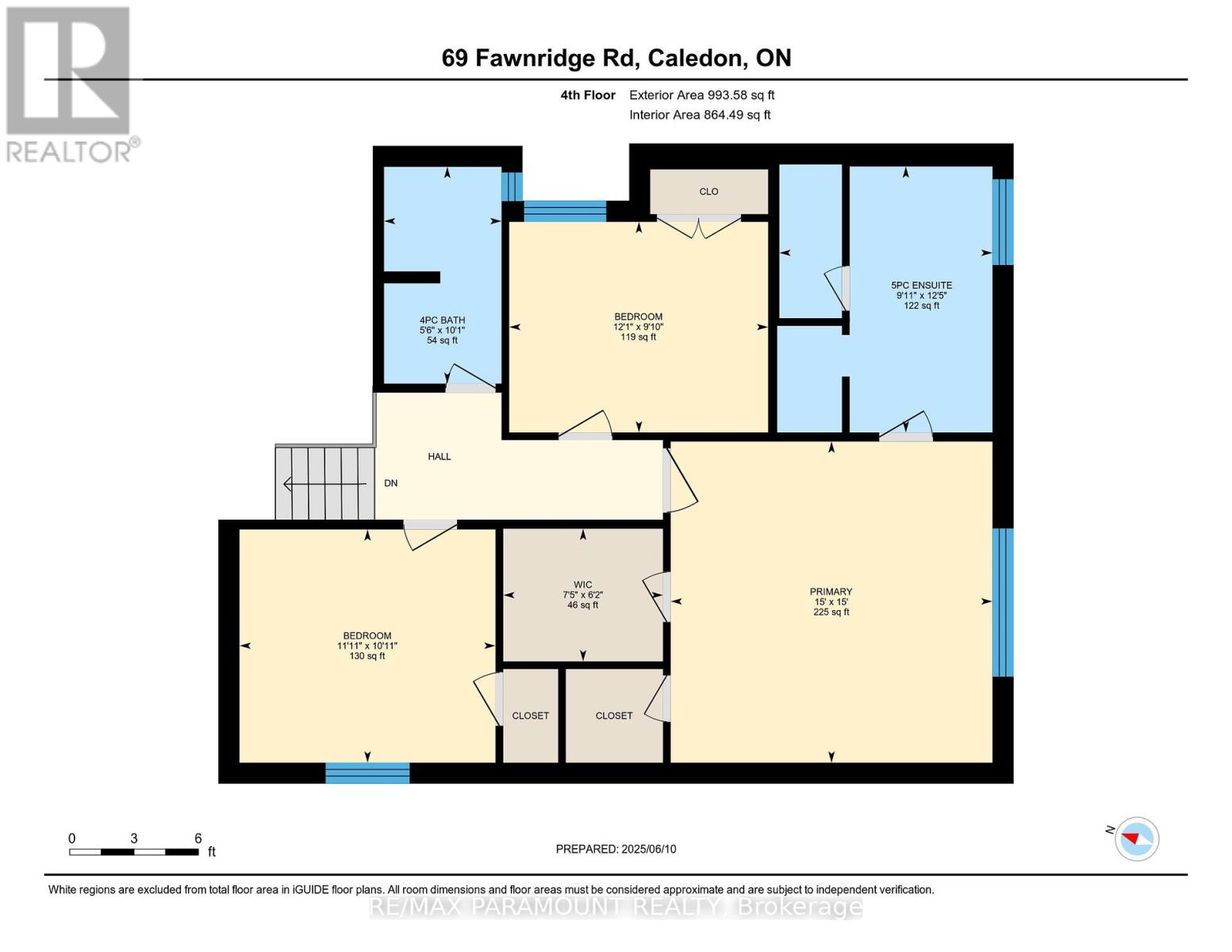69 Fawnridge Road Caledon, Ontario L7C 3V3
$1,249,900
Lovely Family Home " Juniper Model " ,Many Upgrades Thru Out, Including: 9 Ft Ceilings, Upgraded Lights , Gas Stove, Extra Large Windows In Family Room, Newly Painted Walls, Central Vac, Electric Fireplace, 13 Ft Living Room Ceiling Height, Marble Backsplash, Stainless Steel Appliances In Kitchen, Walk Out To Deck, Wainscoting, 2nd Floor Private Laundry, Prime Bedroom Has Stand Up Shower, Double Sink, Insulated Unfinished Basement with 9ft Ceiling , Energy Star Home, Rough In Washroom, Custom Window Coverings/Binds, ** Brick And Stone Exterior **No Sidewalk In Front Of Home Can Fit 4 Cars On The Wide Long Driveway ,Double Car Garage,, Fully Fenced Yard. Home Is Immaculate Condition With Neutral Paint Colors. A Real Delight. (id:61852)
Open House
This property has open houses!
1:00 pm
Ends at:4:00 pm
Property Details
| MLS® Number | W12212318 |
| Property Type | Single Family |
| Neigbourhood | SouthFields Village |
| Community Name | Rural Caledon |
| Features | Irregular Lot Size |
| ParkingSpaceTotal | 6 |
| Structure | Shed |
Building
| BathroomTotal | 3 |
| BedroomsAboveGround | 3 |
| BedroomsTotal | 3 |
| Age | 0 To 5 Years |
| Appliances | Garage Door Opener Remote(s), Dishwasher, Dryer, Hood Fan, Stove, Washer, Window Coverings, Refrigerator |
| BasementDevelopment | Unfinished |
| BasementType | N/a (unfinished) |
| ConstructionStyleAttachment | Detached |
| CoolingType | Central Air Conditioning |
| ExteriorFinish | Brick, Stone |
| FireplacePresent | Yes |
| FlooringType | Carpeted, Concrete, Porcelain Tile, Hardwood |
| FoundationType | Concrete |
| HalfBathTotal | 1 |
| HeatingFuel | Natural Gas |
| HeatingType | Forced Air |
| StoriesTotal | 2 |
| SizeInterior | 2000 - 2500 Sqft |
| Type | House |
| UtilityWater | Municipal Water |
Parking
| Garage |
Land
| Acreage | No |
| Sewer | Sanitary Sewer |
| SizeDepth | 116 Ft ,7 In |
| SizeFrontage | 36 Ft ,1 In |
| SizeIrregular | 36.1 X 116.6 Ft |
| SizeTotalText | 36.1 X 116.6 Ft |
Rooms
| Level | Type | Length | Width | Dimensions |
|---|---|---|---|---|
| Second Level | Bedroom 3 | 3.64 m | 3.33 m | 3.64 m x 3.33 m |
| Second Level | Primary Bedroom | 4.64 m | 4.57 m | 4.64 m x 4.57 m |
| Second Level | Bedroom 2 | 3.69 m | 3.05 m | 3.69 m x 3.05 m |
| Main Level | Foyer | 3.71 m | 2 m | 3.71 m x 2 m |
| Main Level | Dining Room | 4.89 m | 3.5 m | 4.89 m x 3.5 m |
| Main Level | Family Room | 4.68 m | 3.7 m | 4.68 m x 3.7 m |
| Main Level | Kitchen | 4.23 m | 3.42 m | 4.23 m x 3.42 m |
| Main Level | Eating Area | 3.42 m | 2.98 m | 3.42 m x 2.98 m |
| In Between | Living Room | 4.75 m | 4.15 m | 4.75 m x 4.15 m |
| In Between | Laundry Room | 2.45 m | 2.25 m | 2.45 m x 2.25 m |
https://www.realtor.ca/real-estate/28450963/69-fawnridge-road-caledon-rural-caledon
Interested?
Contact us for more information
Gursewak Singh
Broker
7420b Bramalea Rd
Mississauga, Ontario L5S 1W9
