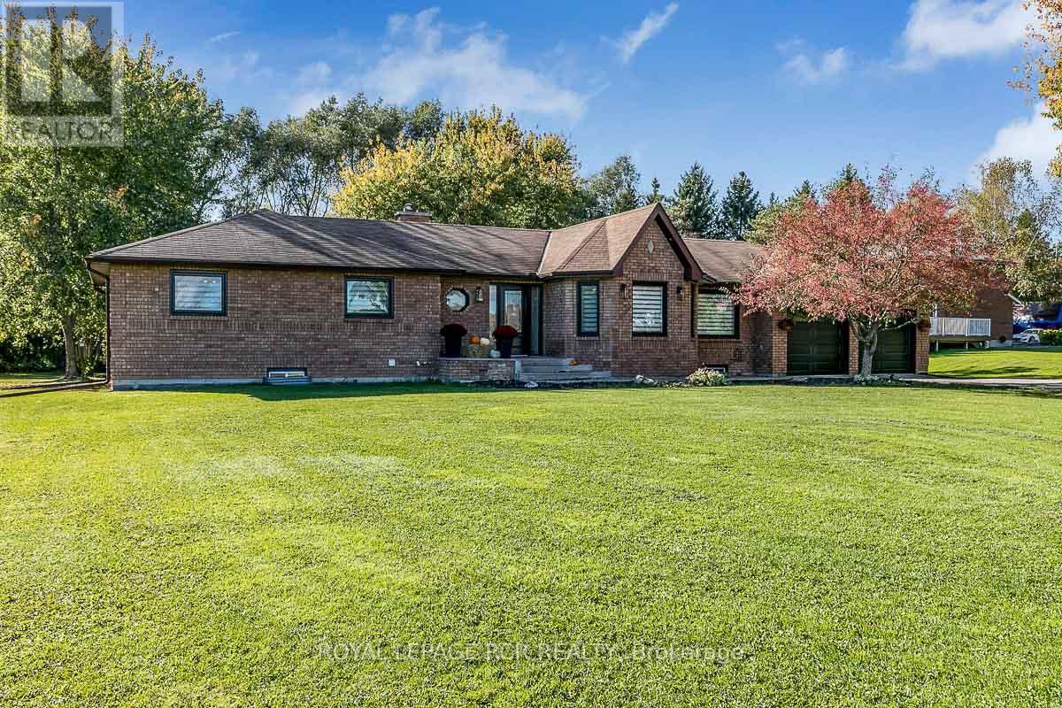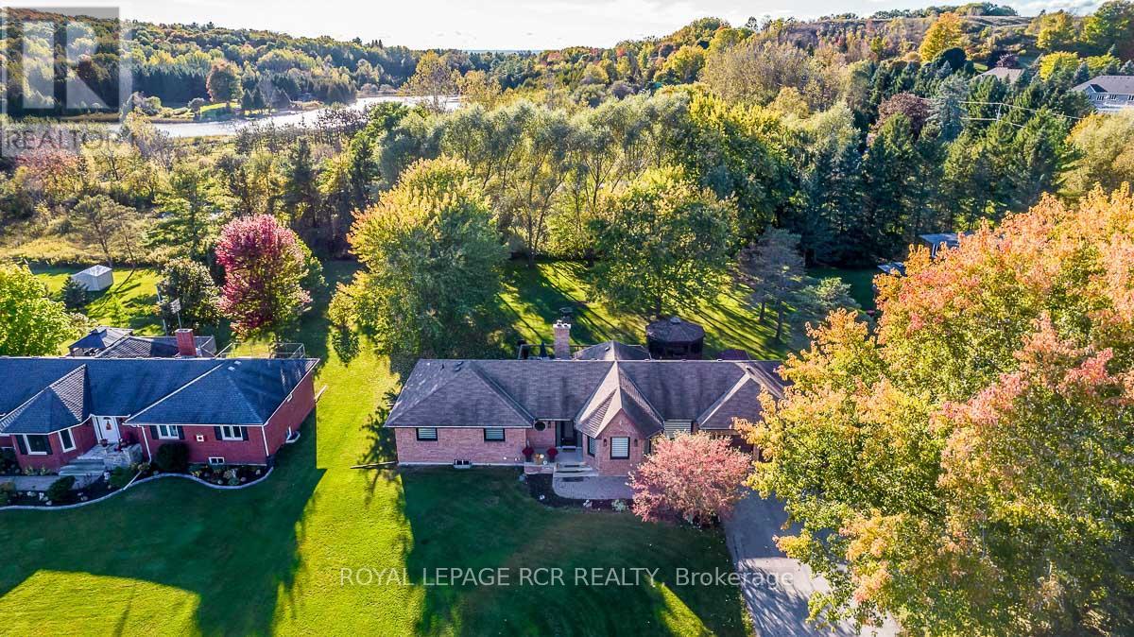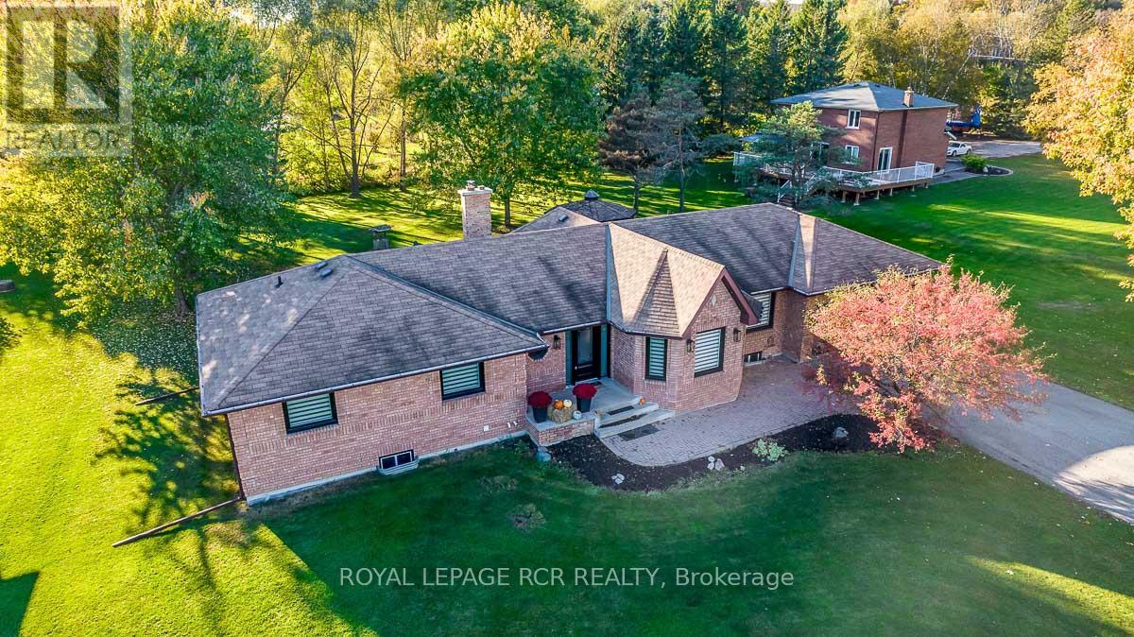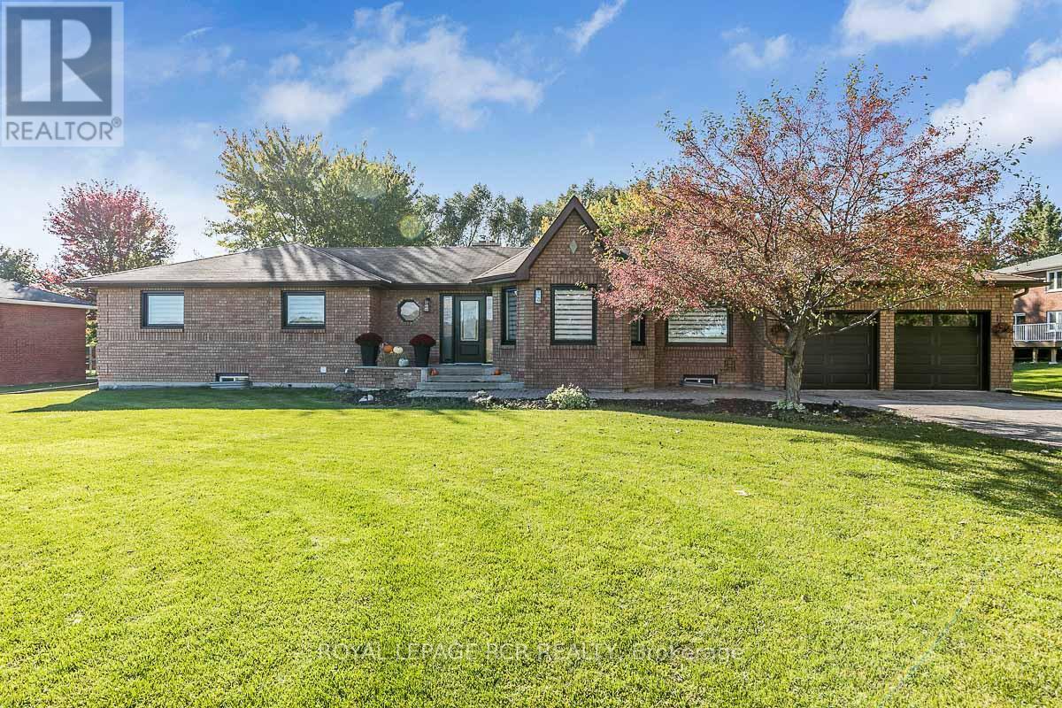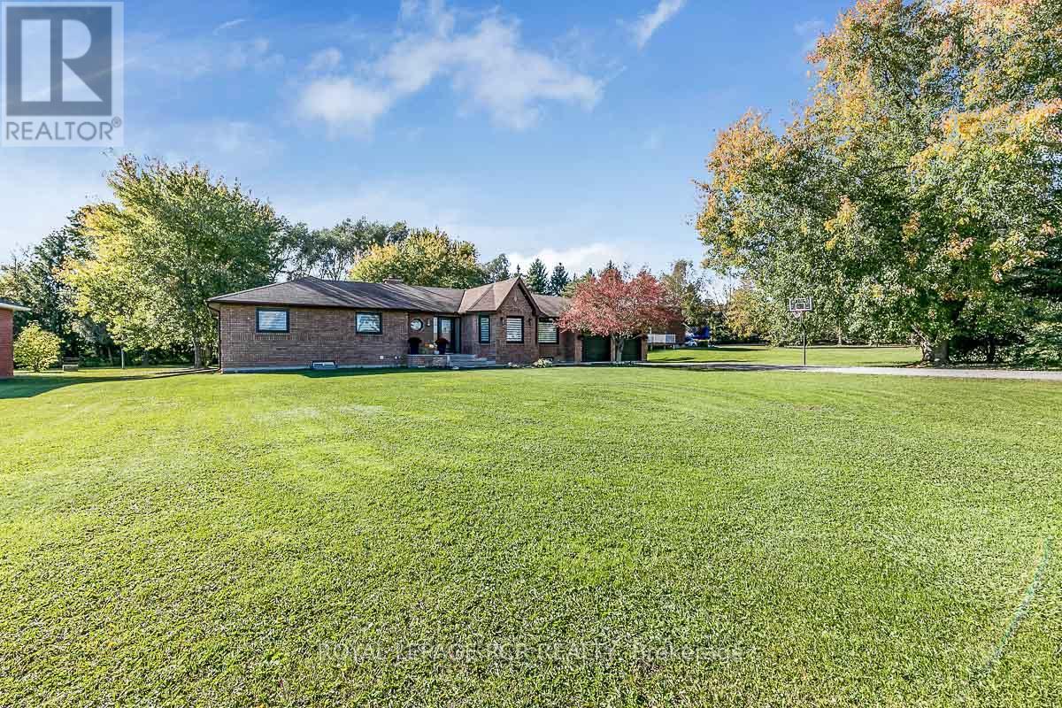4372 10 Side Road Bradford West Gwillimbury, Ontario L3Z 3V3
$1,420,000
Stunning, newly renovated, turn key 4 bedroom bungalow situated on a large private lot! Showcasing new light coloured hardwood floors, potlights throughout, a gourmet kitchen finished with quartz countertops, quartz backsplash, oversized island, built in appliances, a fireplace insert, and a walk out to a large deck overlooking a serene, private yard. Large dining room, perfect for entertaining. 2 bedrooms on the main floor, both complete with ensuites and walk-in closets. Laundry room located on the main floor, as well as an entrance to the garage. New zebra blinds throughout. On the lower level, a large recreational room with brand new vinyl floors, a projector, screen, and bar. 2 large bedrooms and a 3 piece washroom. There is a separate entrance from the lower level to the garage. Large workshop/storage area built under the oversized garage! The backyard has a built in, screened gazebo & a garden shed. Enjoy the peaceful country life while only minutes away from all amenities. (id:61852)
Property Details
| MLS® Number | N12211990 |
| Property Type | Single Family |
| Community Name | Rural Bradford West Gwillimbury |
| Features | Guest Suite |
| ParkingSpaceTotal | 12 |
Building
| BathroomTotal | 4 |
| BedroomsAboveGround | 2 |
| BedroomsBelowGround | 2 |
| BedroomsTotal | 4 |
| Appliances | Garage Door Opener Remote(s), Oven - Built-in, All, Blinds |
| ArchitecturalStyle | Bungalow |
| BasementDevelopment | Finished |
| BasementFeatures | Walk-up |
| BasementType | N/a (finished) |
| ConstructionStyleAttachment | Detached |
| CoolingType | Central Air Conditioning |
| ExteriorFinish | Brick |
| FireplacePresent | Yes |
| FoundationType | Block |
| HalfBathTotal | 1 |
| HeatingFuel | Propane |
| HeatingType | Forced Air |
| StoriesTotal | 1 |
| SizeInterior | 2000 - 2500 Sqft |
| Type | House |
| UtilityPower | Generator |
| UtilityWater | Dug Well |
Parking
| Attached Garage | |
| Garage |
Land
| Acreage | No |
| Sewer | Septic System |
| SizeDepth | 267 Ft |
| SizeFrontage | 111 Ft |
| SizeIrregular | 111 X 267 Ft |
| SizeTotalText | 111 X 267 Ft |
Rooms
| Level | Type | Length | Width | Dimensions |
|---|---|---|---|---|
| Lower Level | Recreational, Games Room | 8.29 m | 6.52 m | 8.29 m x 6.52 m |
| Lower Level | Bedroom 3 | 4.62 m | 3.5 m | 4.62 m x 3.5 m |
| Lower Level | Bedroom 4 | 4.59 m | 3.35 m | 4.59 m x 3.35 m |
| Lower Level | Workshop | 5.65 m | 6.42 m | 5.65 m x 6.42 m |
| Main Level | Living Room | 5.79 m | 3.75 m | 5.79 m x 3.75 m |
| Main Level | Dining Room | 3.75 m | 3.24 m | 3.75 m x 3.24 m |
| Main Level | Kitchen | 6.16 m | 4.06 m | 6.16 m x 4.06 m |
| Main Level | Primary Bedroom | 3.66 m | 4.84 m | 3.66 m x 4.84 m |
| Main Level | Bedroom 2 | 3.61 m | 3.66 m | 3.61 m x 3.66 m |
| Main Level | Sitting Room | 3.67 m | 4.54 m | 3.67 m x 4.54 m |
Interested?
Contact us for more information
Peter Ferragine
Salesperson
17360 Yonge Street
Newmarket, Ontario L3Y 7R6
