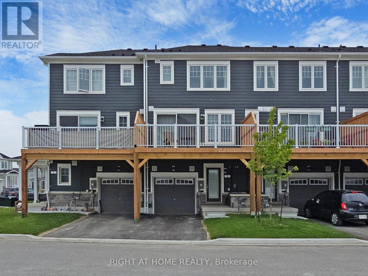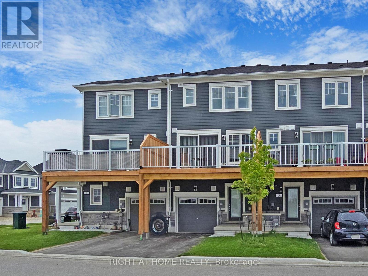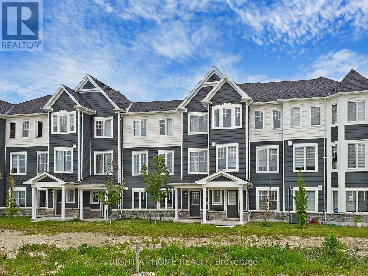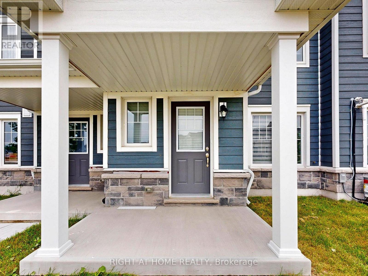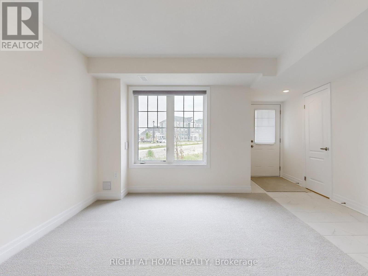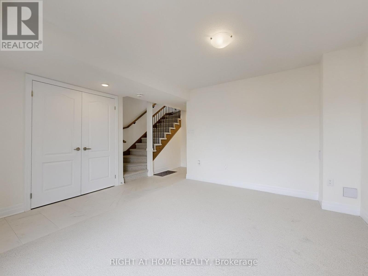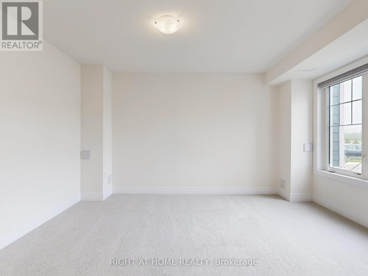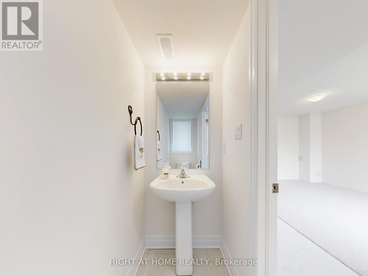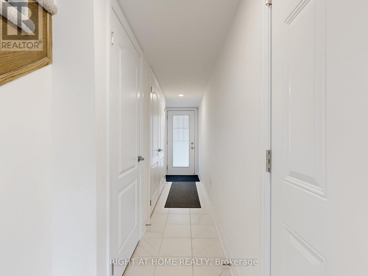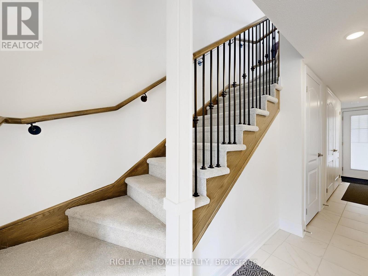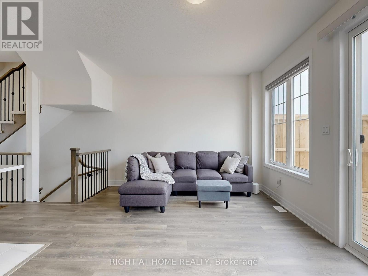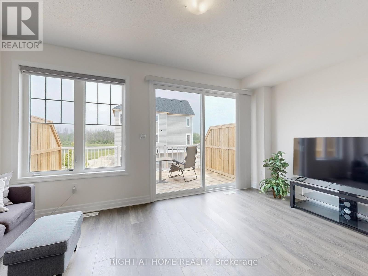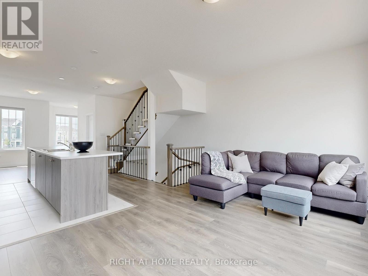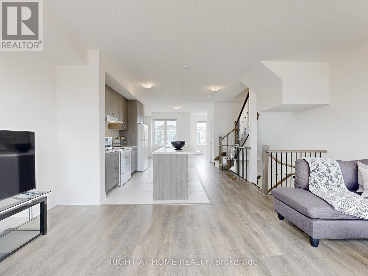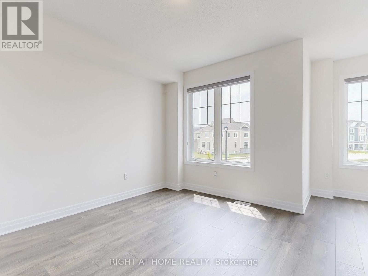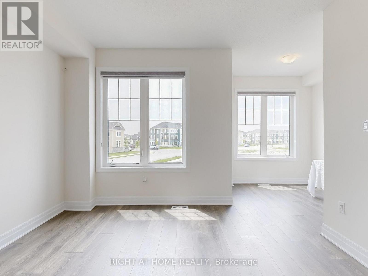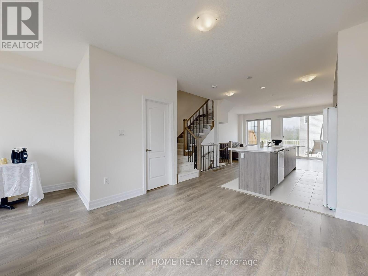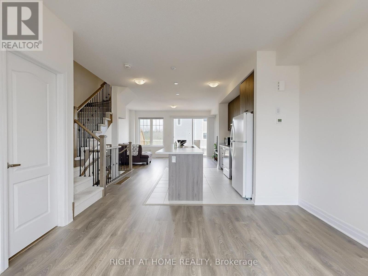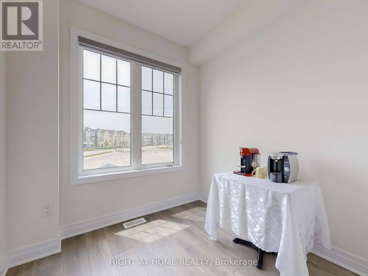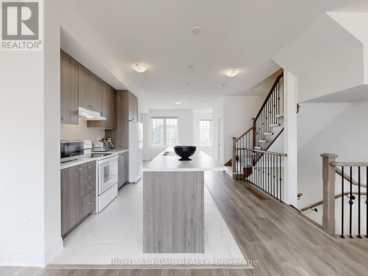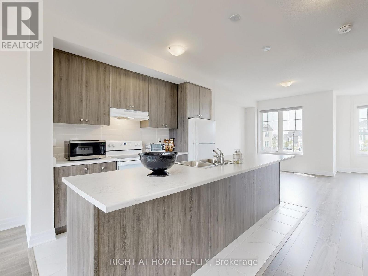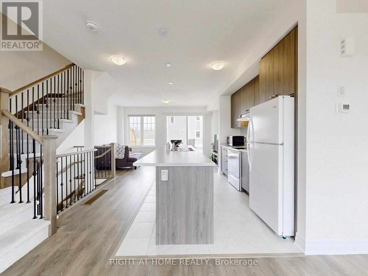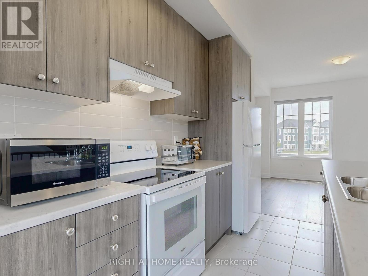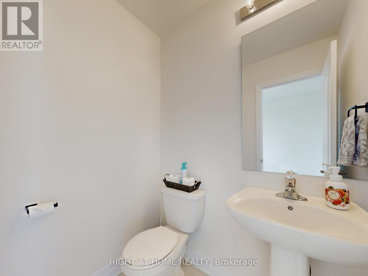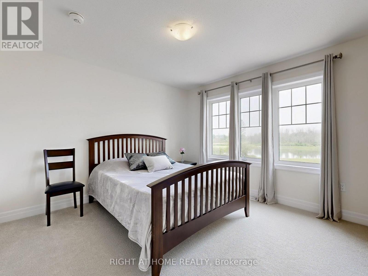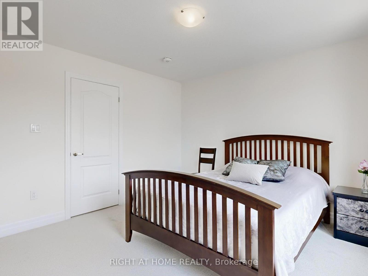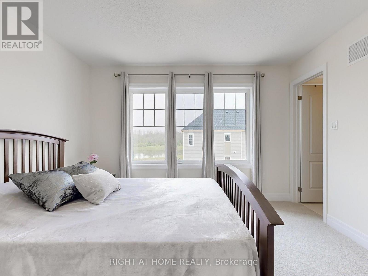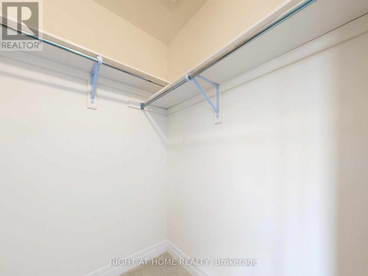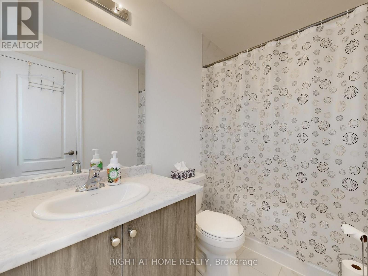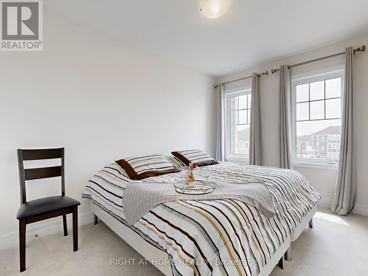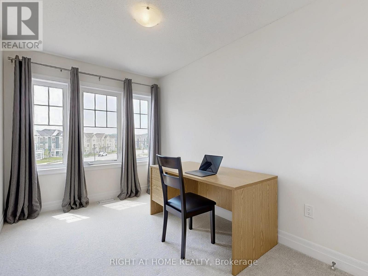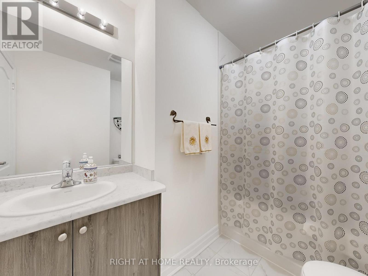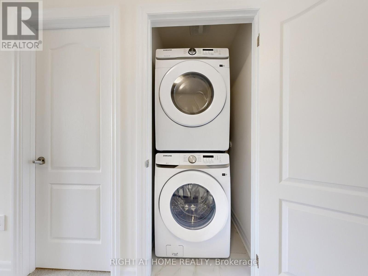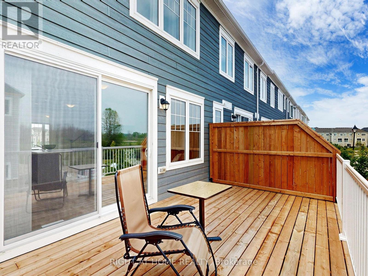3 Sama Way Wasaga Beach, Ontario L9Z 0K3
$559,000Maintenance, Parcel of Tied Land
$182.16 Monthly
Maintenance, Parcel of Tied Land
$182.16 MonthlyWelcome to Georgian Sands an excellent opportunity to own in one of Ontario's top beach communities! Stunning Executive Townhome in East Wasaga Beach, offering nearly 1,800 sq. ft. of beautifully designed living space. This 3-bedroom, 4-bath home provides the perfect blend of modern luxury and everyday convenience, ideal for both families and professionals. The ground floor features a family room or office, that offers seamless access to the backyard and a powder room which enhances the ground levels functionality. Step up into a bright, open-concept second floor living area with soaring 9 ft. ceilings, expansive windows providing plenty of natural light, and sleek 8 ft. sliding doors leading to a spacious deck. Enjoy entertaining friends in your open-concept kitchen and dining area with new appliances and upgraded laminate flooring. The luxurious primary bedroom boasts a private 4-piece ensuite and a spacious walk-in closet. The two additional bedrooms are equally inviting, each featuring plush broadloom flooring and closets. There's a conveniently located laundry closet with UPGRADED Samsung washer and dryer. The ample linen storage completes the upper level. PREMIUM LOT, WITH VIEW OF THE GOLF COURSE IN FRONT, AND THE UPCOMING PARK IN THE BACKYARD. Located just minutes from Wasaga Beach's beautiful shores, parks, shopping, dining, and the brand-new Wasaga Stars Arena, this home is perfectly situated for lifestyle and convenience. Don't miss this opportunity to make Georgian Sands your next move! (id:61852)
Property Details
| MLS® Number | S12212290 |
| Property Type | Single Family |
| Community Name | Wasaga Beach |
| AmenitiesNearBy | Beach, Park |
| EquipmentType | Water Heater - Gas |
| Features | Wooded Area |
| ParkingSpaceTotal | 2 |
| RentalEquipmentType | Water Heater - Gas |
Building
| BathroomTotal | 4 |
| BedroomsAboveGround | 3 |
| BedroomsTotal | 3 |
| Age | 0 To 5 Years |
| Appliances | Central Vacuum, Water Heater |
| ConstructionStyleAttachment | Attached |
| CoolingType | Central Air Conditioning, Air Exchanger |
| ExteriorFinish | Stone, Vinyl Siding |
| FireProtection | Smoke Detectors |
| FlooringType | Laminate |
| FoundationType | Poured Concrete |
| HalfBathTotal | 2 |
| HeatingFuel | Natural Gas |
| HeatingType | Forced Air |
| StoriesTotal | 3 |
| SizeInterior | 1500 - 2000 Sqft |
| Type | Row / Townhouse |
| UtilityWater | Municipal Water |
Parking
| Attached Garage | |
| Garage |
Land
| Acreage | No |
| LandAmenities | Beach, Park |
| Sewer | Sanitary Sewer |
| SizeDepth | 69 Ft ,7 In |
| SizeFrontage | 18 Ft ,1 In |
| SizeIrregular | 18.1 X 69.6 Ft |
| SizeTotalText | 18.1 X 69.6 Ft |
| SurfaceWater | Lake/pond |
Rooms
| Level | Type | Length | Width | Dimensions |
|---|---|---|---|---|
| Second Level | Living Room | 5.24 m | 3.66 m | 5.24 m x 3.66 m |
| Second Level | Dining Room | 3.66 m | 3.47 m | 3.66 m x 3.47 m |
| Second Level | Den | 2.47 m | 2.62 m | 2.47 m x 2.62 m |
| Third Level | Primary Bedroom | 3.38 m | 3.66 m | 3.38 m x 3.66 m |
| Third Level | Bedroom 2 | 2.71 m | 3.96 m | 2.71 m x 3.96 m |
| Third Level | Bedroom 3 | 3.66 m | 2.47 m | 3.66 m x 2.47 m |
| Ground Level | Family Room | 4.21 m | 3.05 m | 4.21 m x 3.05 m |
https://www.realtor.ca/real-estate/28450916/3-sama-way-wasaga-beach-wasaga-beach
Interested?
Contact us for more information
Gabriele Cocunato
Salesperson
1550 16th Avenue Bldg B Unit 3 & 4
Richmond Hill, Ontario L4B 3K9
