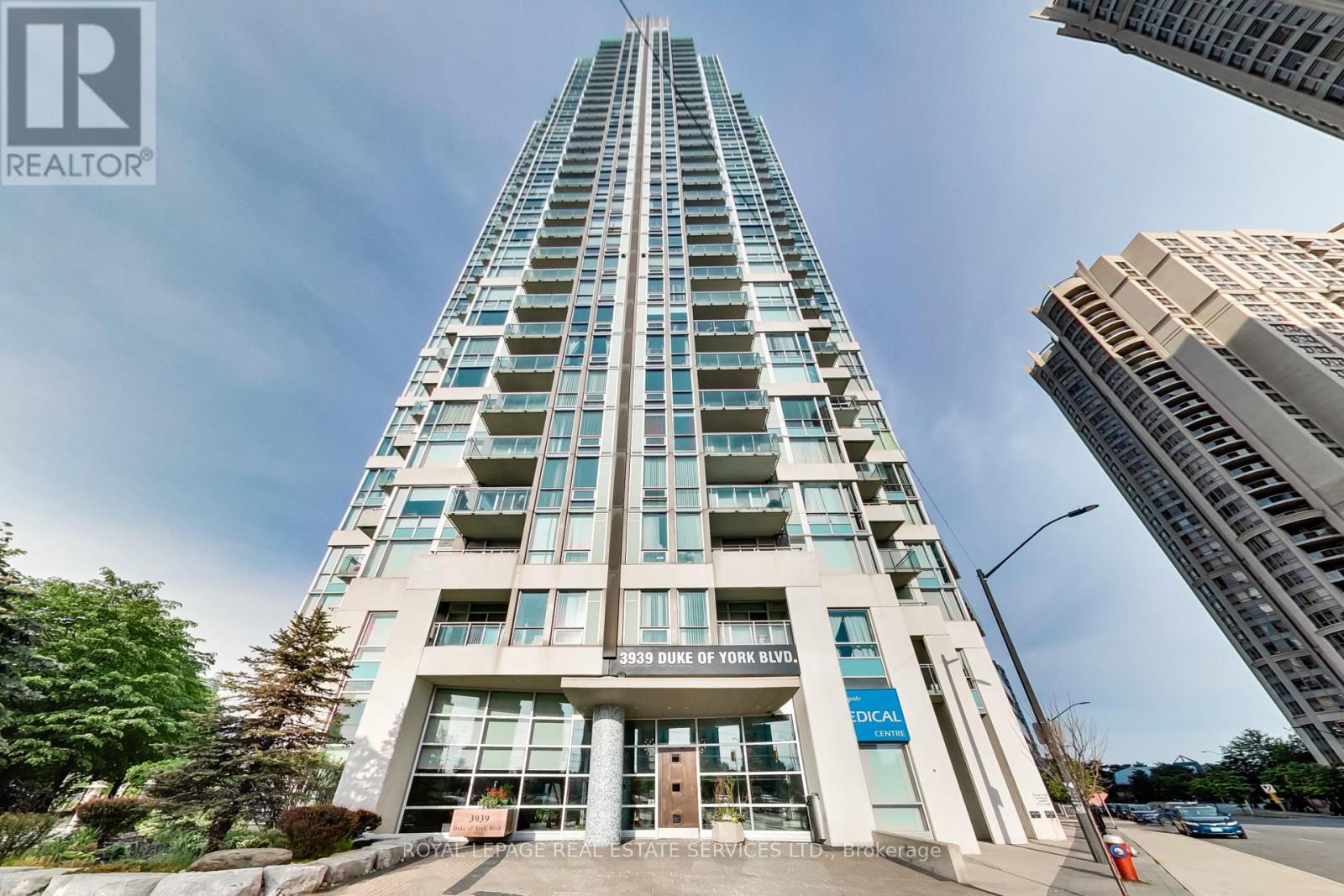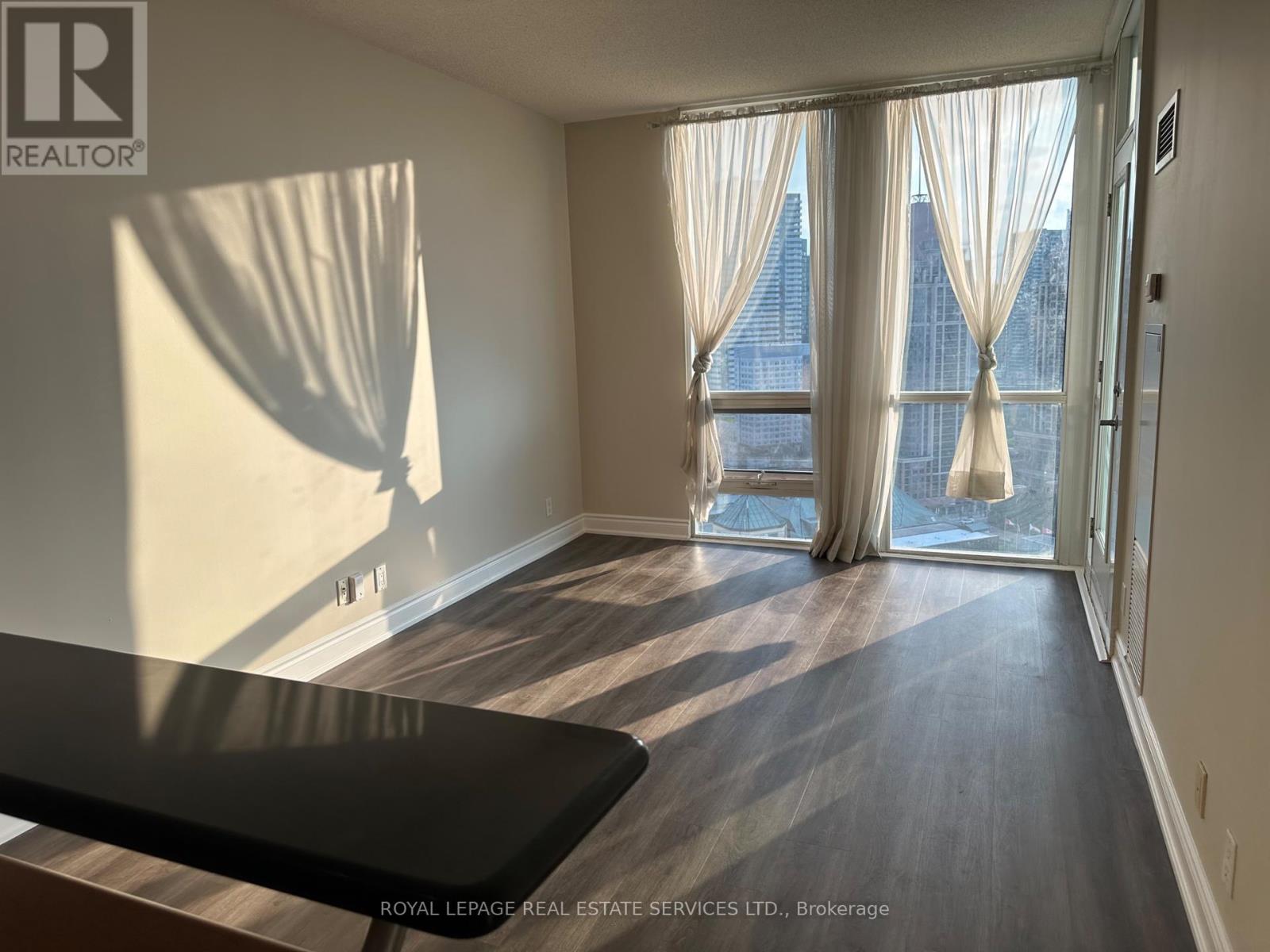2601 - 3939 Duke Of York Boulevard Mississauga, Ontario L5B 4N2
$2,500 Monthly
Modern Condo with Breathtaking Sunset Views in the Heart of Mississauga. Welcome to this beautifully renovated 1 bedroom + den condo, offering an unbeatable location and incredible views of Celebration Square and downtown Mississauga. Enjoy stunning northwest facing sunsets from your private balcony in a bright, open-concept space that has been recently updated, freshly painted and upgraded with brand-new high end vinyl flooring throughout. This spacious layout features two washrooms, a functional den perfect for a home office and a stylish kitchen with a breakfast bar ideal for casual dining or entertaining. The large primary bedroom boasts two closets and a private ensuite for added comfort. Located just steps from Square One, transit, restaurants, and entertainment, this condo places you right in the center of it all. The building offers exceptional amenities including a newly renovated gym, indoor pool, EV charging stations, parcel pickup room, party room, guest suites, visitor parking, and more. Parking and all utilities are included. Don't miss this incredible opportunity to live in one of Mississaugas most vibrant communities with spectacular views youll fall in love with every evening. (id:61852)
Property Details
| MLS® Number | W12211803 |
| Property Type | Single Family |
| Neigbourhood | City Centre |
| Community Name | City Centre |
| CommunityFeatures | Pet Restrictions |
| Features | Balcony, Carpet Free |
| ParkingSpaceTotal | 1 |
| PoolType | Indoor Pool |
| ViewType | City View |
Building
| BathroomTotal | 2 |
| BedroomsAboveGround | 1 |
| BedroomsBelowGround | 1 |
| BedroomsTotal | 2 |
| Age | 16 To 30 Years |
| Amenities | Car Wash, Exercise Centre, Party Room |
| Appliances | Dishwasher, Dryer, Microwave, Stove, Washer, Window Coverings, Refrigerator |
| CoolingType | Central Air Conditioning |
| ExteriorFinish | Aluminum Siding, Concrete |
| FireProtection | Security Guard, Smoke Detectors |
| FlooringType | Vinyl |
| HalfBathTotal | 1 |
| HeatingFuel | Natural Gas |
| HeatingType | Forced Air |
| SizeInterior | 700 - 799 Sqft |
| Type | Apartment |
Parking
| Underground | |
| Garage |
Land
| Acreage | No |
Rooms
| Level | Type | Length | Width | Dimensions |
|---|---|---|---|---|
| Main Level | Kitchen | 3.78 m | 2.66 m | 3.78 m x 2.66 m |
| Main Level | Living Room | 4.9 m | 3.66 m | 4.9 m x 3.66 m |
| Main Level | Dining Room | 4.9 m | 3.66 m | 4.9 m x 3.66 m |
| Main Level | Primary Bedroom | 5.16 m | 3.26 m | 5.16 m x 3.26 m |
| Main Level | Den | 3.33 m | 2.6 m | 3.33 m x 2.6 m |
Interested?
Contact us for more information
Jp Pereira
Salesperson
251 North Service Rd #102
Oakville, Ontario L6M 3E7





























