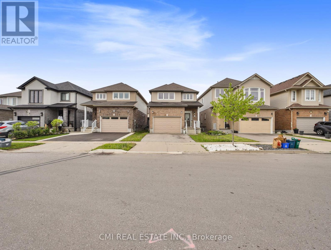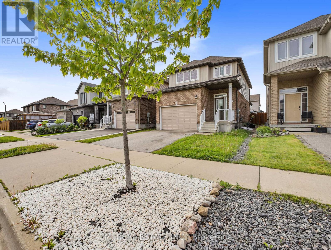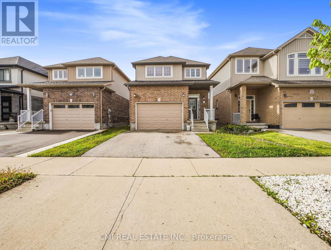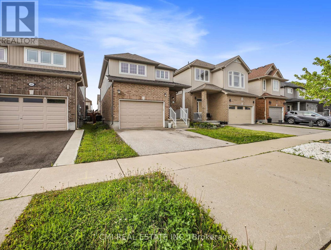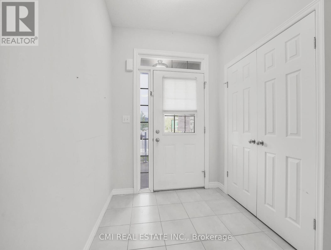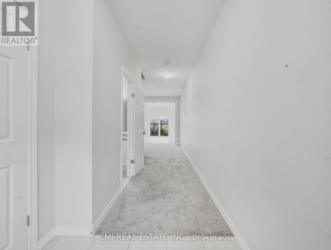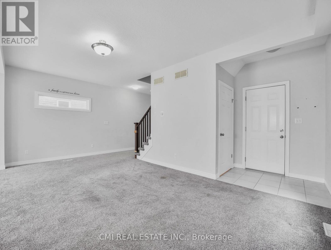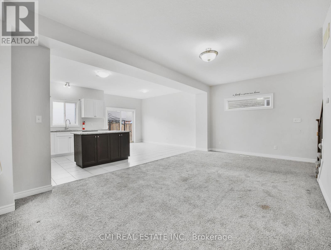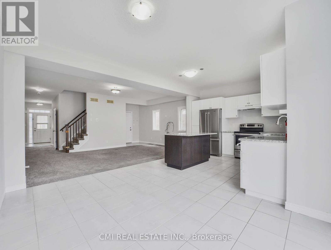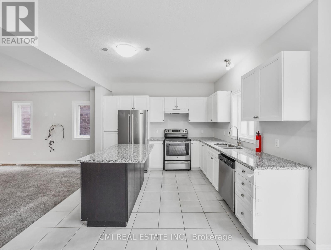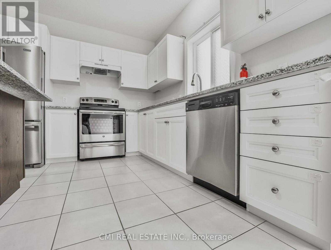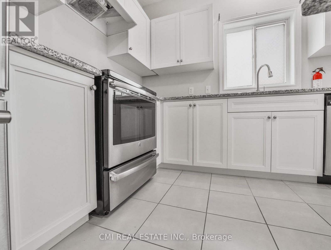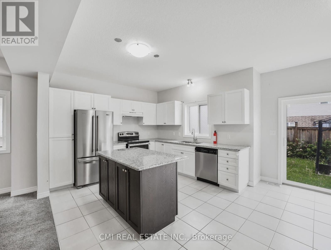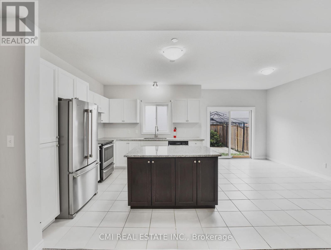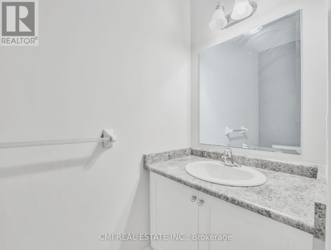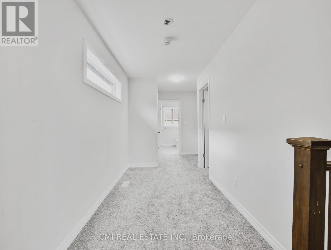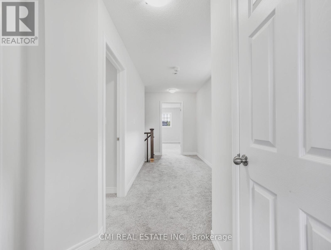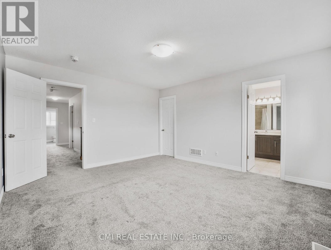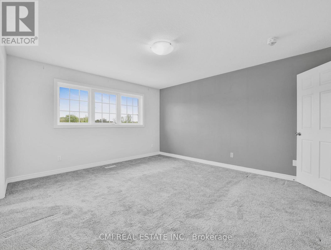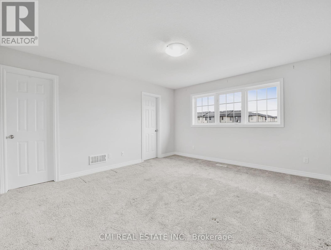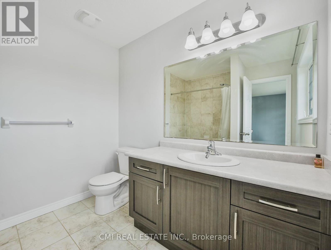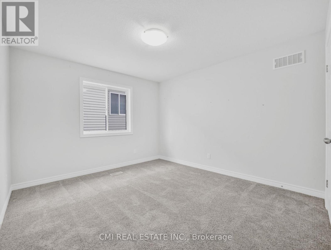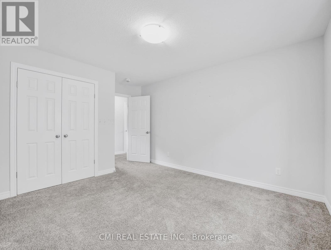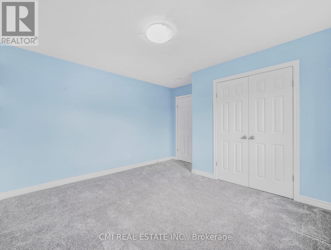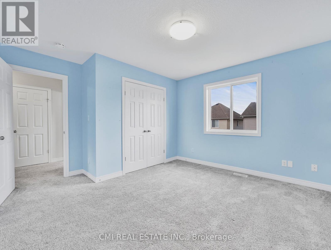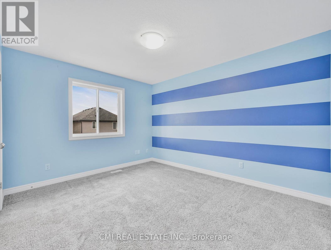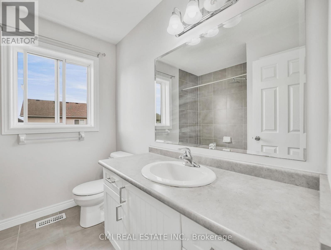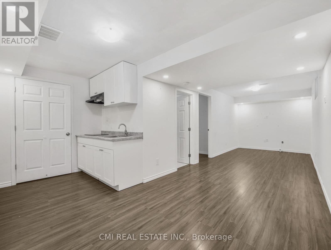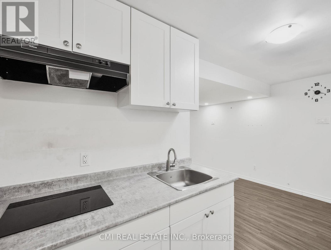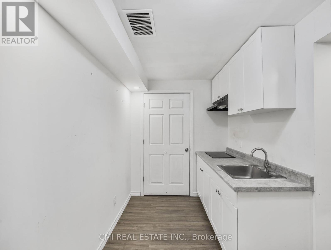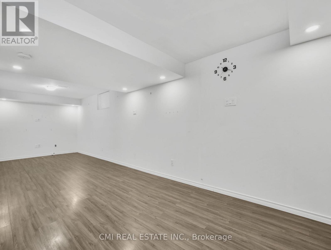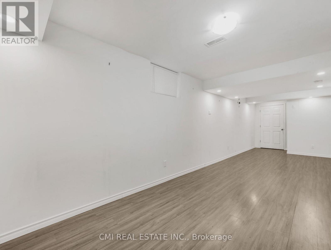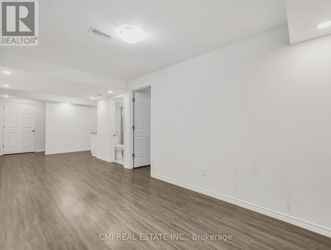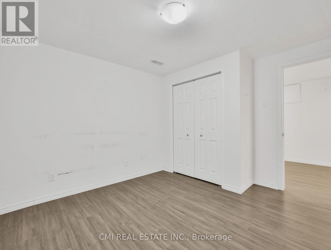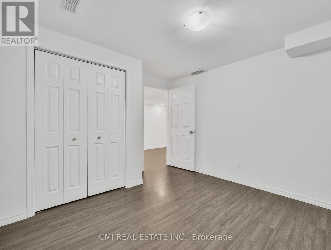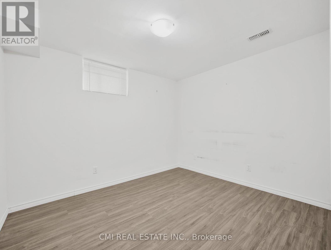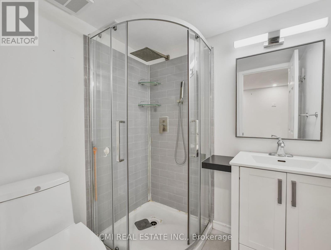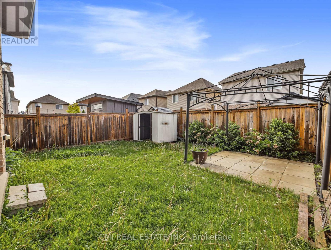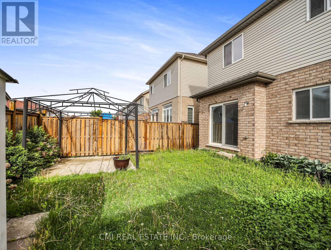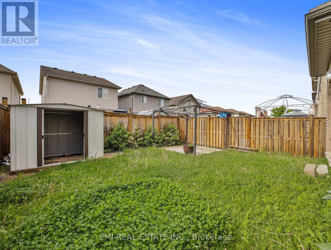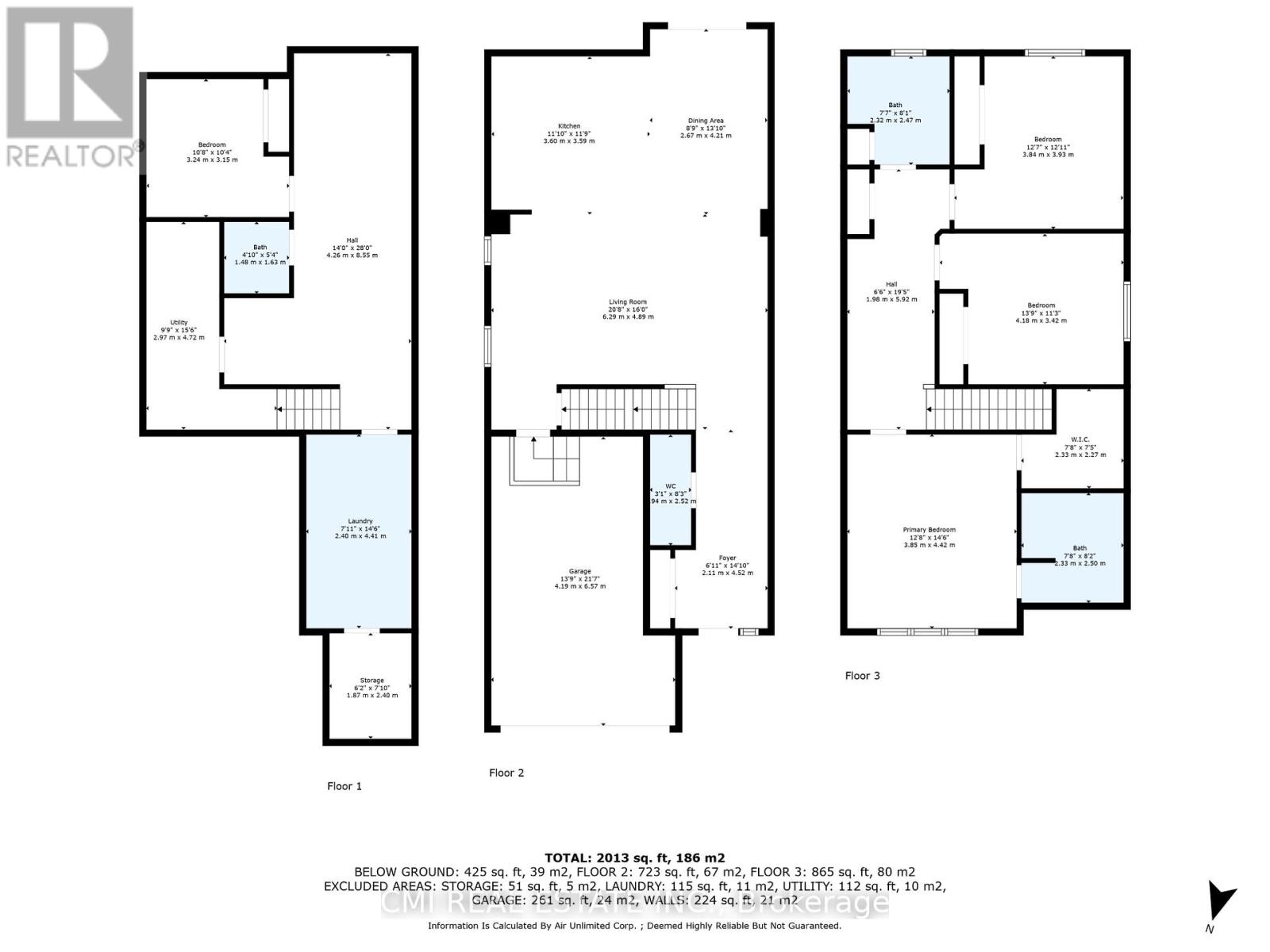36 Sparrow Avenue Cambridge, Ontario N1T 0C4
$849,900
Stunning family home offering 3+1bed, 4 bath, JUST 10yrs old, over 1700sqft of living space w/ full finished sep-entrance bsmt in-law suite located in the heart of Cambridge steps to top rated schools, parks, public transit, shopping, & recreation; with quick access to HWY 401 making commute a breeze. *Calling all first time home buyers & growing families looking for additional sqft * Covered porch ideal for morning coffee. Bright foyer entry w/ 2-pc powder room. Cozy open living room perfect for family entertainment w/ convenient mudroom access to the garage (sep-entrance from garage leads to stairs into bsmt). Executive Chef's Eat-in kitchen upgraded with modern cabinetry, granite counters, SS appliances, & centre island. Open dining area W/O to rear patio. Venture upstairs to find 3-spacious bedrooms & 2-4pc baths. Primary bed retreat w/ W/I closet & 4-pc ensuite. Fully finished bsmt in-law suite with sep-entrance perfect extended families offering small kitchenette, 3-pc bath, guest bedroom, & laundry. Book your private showing now! (id:61852)
Property Details
| MLS® Number | X12211683 |
| Property Type | Single Family |
| AmenitiesNearBy | Park, Public Transit, Schools |
| CommunityFeatures | Community Centre |
| EquipmentType | Water Heater |
| Features | Lighting, Guest Suite |
| ParkingSpaceTotal | 3 |
| RentalEquipmentType | Water Heater |
| Structure | Patio(s), Porch |
Building
| BathroomTotal | 4 |
| BedroomsAboveGround | 3 |
| BedroomsBelowGround | 1 |
| BedroomsTotal | 4 |
| Appliances | Water Heater |
| BasementFeatures | Apartment In Basement, Separate Entrance |
| BasementType | N/a |
| ConstructionStyleAttachment | Detached |
| CoolingType | Central Air Conditioning |
| ExteriorFinish | Brick, Vinyl Siding |
| FireProtection | Controlled Entry |
| FoundationType | Poured Concrete |
| HalfBathTotal | 1 |
| HeatingFuel | Natural Gas |
| HeatingType | Forced Air |
| StoriesTotal | 2 |
| SizeInterior | 1500 - 2000 Sqft |
| Type | House |
| UtilityWater | Municipal Water |
Parking
| Attached Garage | |
| Garage |
Land
| Acreage | No |
| FenceType | Fenced Yard |
| LandAmenities | Park, Public Transit, Schools |
| LandscapeFeatures | Landscaped |
| Sewer | Sanitary Sewer |
| SizeDepth | 99 Ft ,9 In |
| SizeFrontage | 30 Ft |
| SizeIrregular | 30 X 99.8 Ft |
| SizeTotalText | 30 X 99.8 Ft |
| ZoningDescription | R6 |
Rooms
| Level | Type | Length | Width | Dimensions |
|---|---|---|---|---|
| Second Level | Primary Bedroom | 3.85 m | 4.42 m | 3.85 m x 4.42 m |
| Second Level | Bedroom 2 | 4.18 m | 3.42 m | 4.18 m x 3.42 m |
| Second Level | Bedroom 3 | 3.84 m | 3.93 m | 3.84 m x 3.93 m |
| Basement | Laundry Room | 2.4 m | 4.41 m | 2.4 m x 4.41 m |
| Basement | Cold Room | 1.87 m | 2.4 m | 1.87 m x 2.4 m |
| Basement | Recreational, Games Room | 4.26 m | 8.55 m | 4.26 m x 8.55 m |
| Basement | Bedroom 4 | 3.24 m | 3.15 m | 3.24 m x 3.15 m |
| Basement | Utility Room | 2.97 m | 4.72 m | 2.97 m x 4.72 m |
| Main Level | Foyer | 2.11 m | 4.52 m | 2.11 m x 4.52 m |
| Main Level | Living Room | 6.29 m | 4.89 m | 6.29 m x 4.89 m |
| Main Level | Dining Room | 2.67 m | 4.21 m | 2.67 m x 4.21 m |
| Main Level | Kitchen | 3.6 m | 3.59 m | 3.6 m x 3.59 m |
https://www.realtor.ca/real-estate/28449588/36-sparrow-avenue-cambridge
Interested?
Contact us for more information
Bryan Justin Jaskolka
Salesperson
2425 Matheson Blvd E 8th Flr
Mississauga, Ontario L4W 5K4
