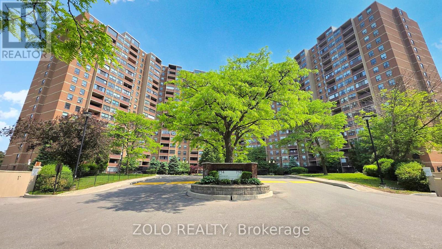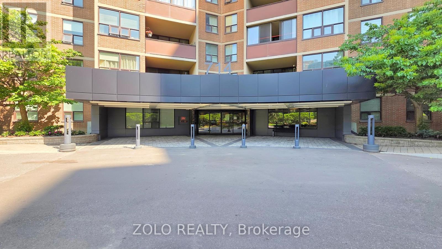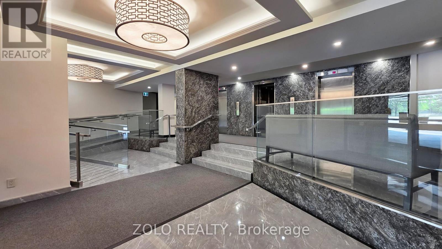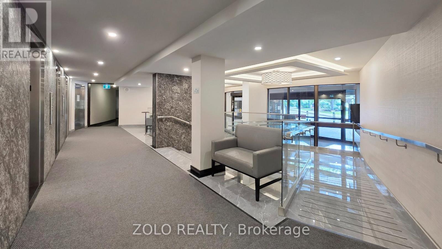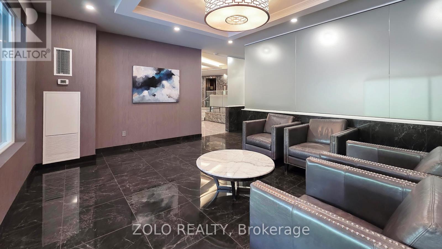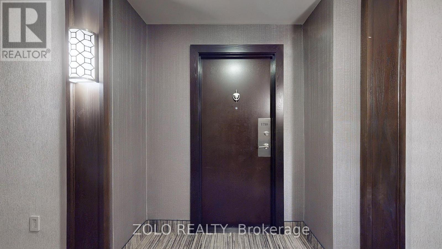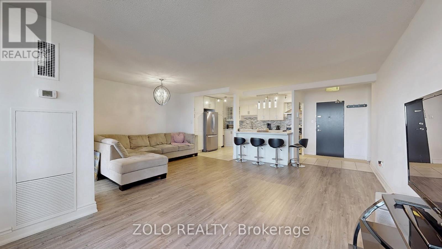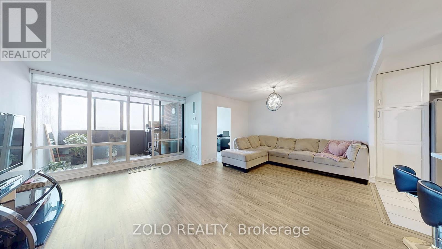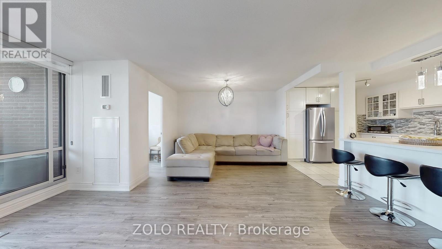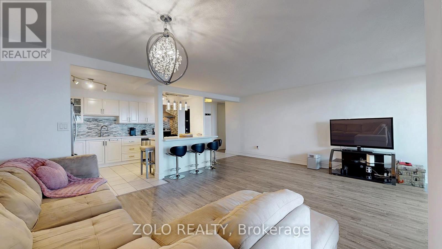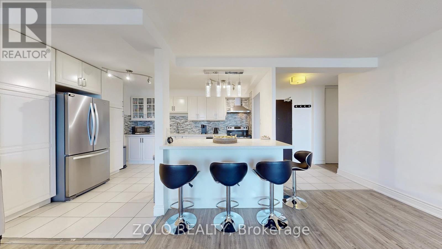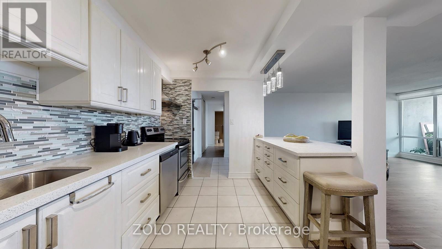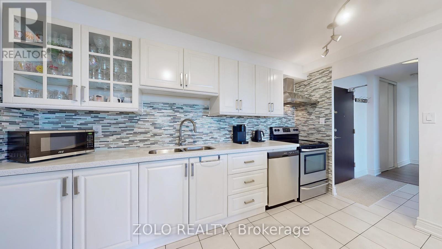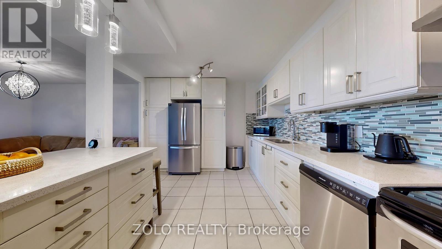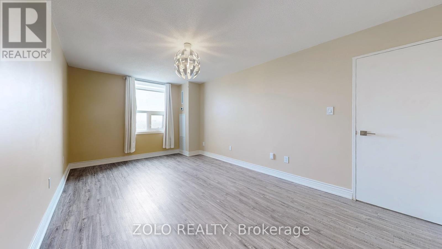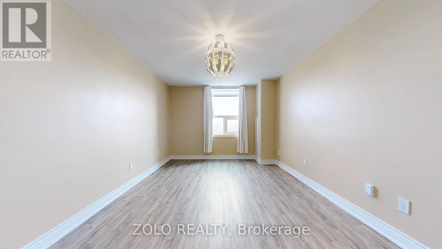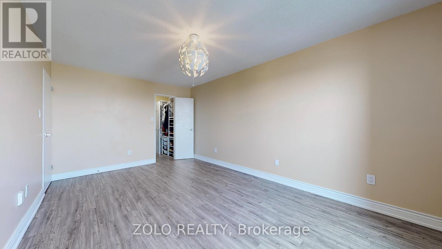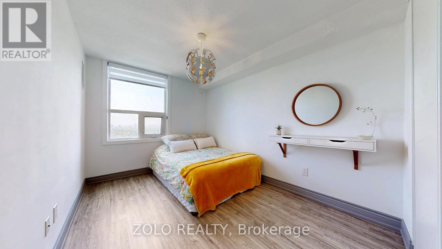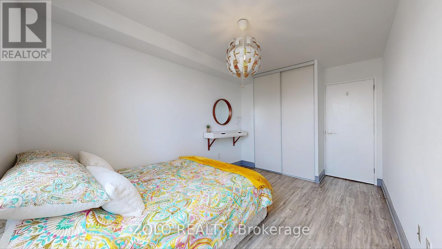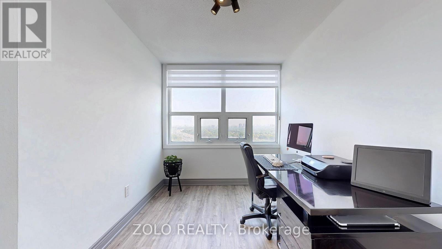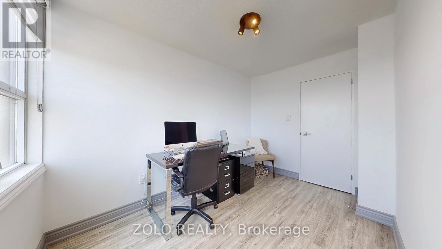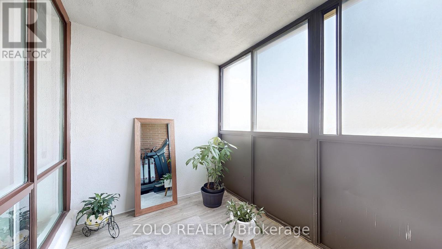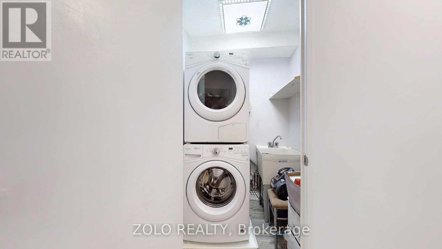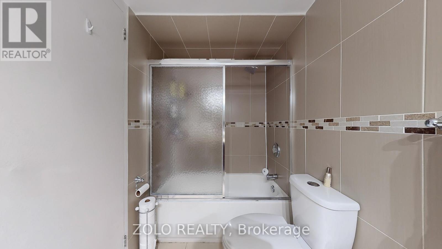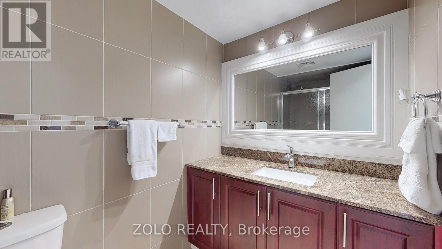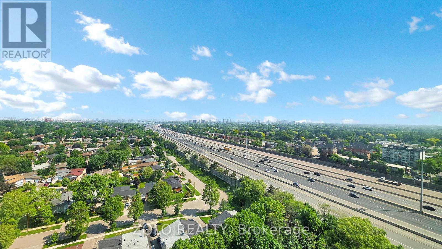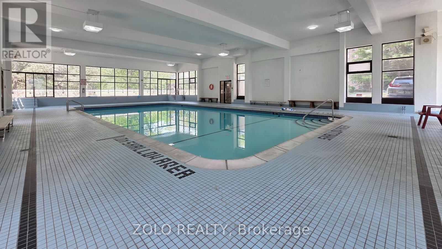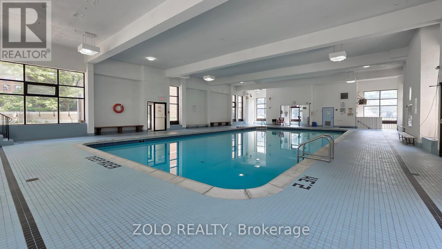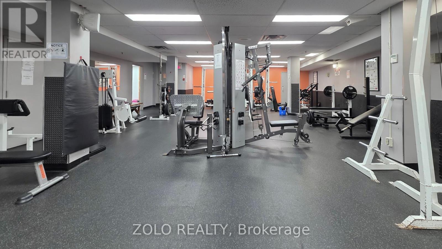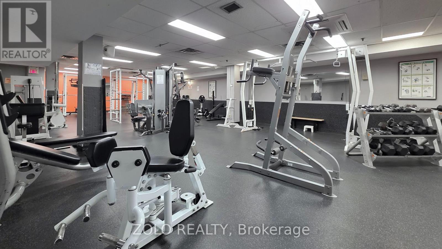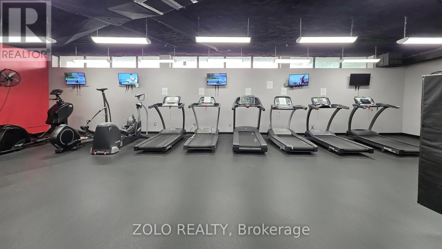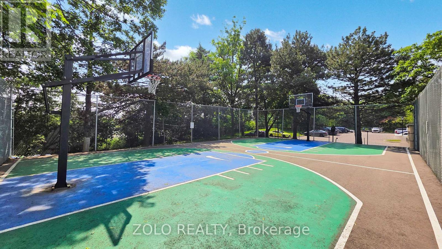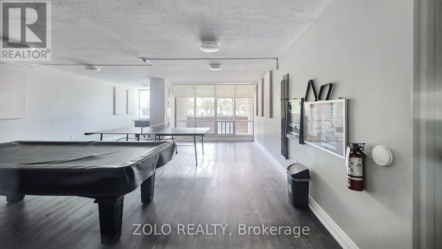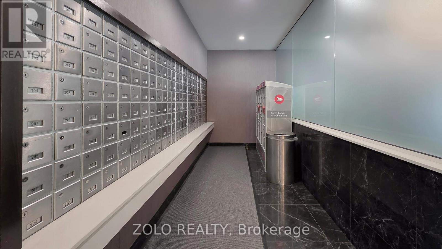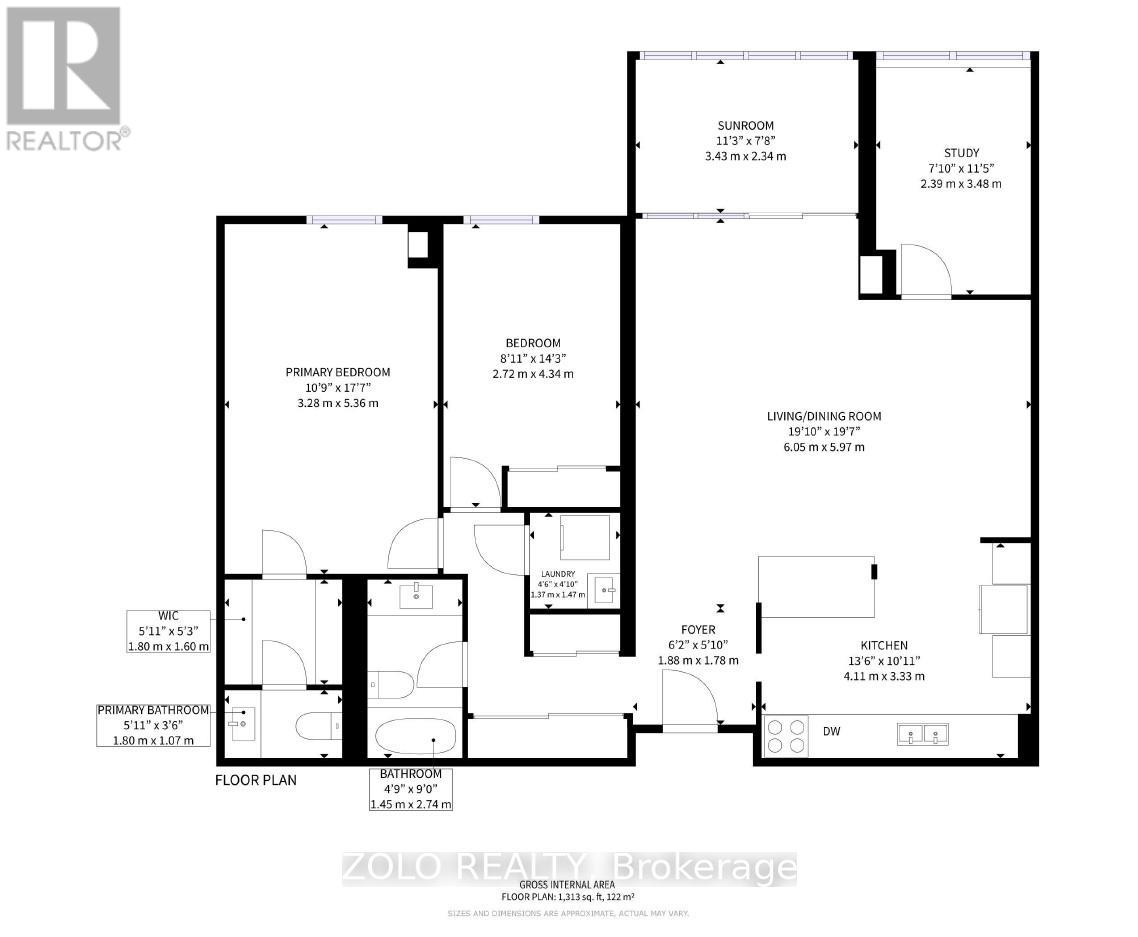1710 - 714 The West Mall Toronto, Ontario M9C 4X1
$610,000Maintenance, Heat, Electricity, Water, Cable TV, Common Area Maintenance, Insurance
$1,096.44 Monthly
Maintenance, Heat, Electricity, Water, Cable TV, Common Area Maintenance, Insurance
$1,096.44 MonthlyWelcome to your dream home! This beautifully laid-out 2-bedroom plus spacious den offers the perfect blend of functionality and style. The open-concept kitchen is flooded with natural light, featuring ample counter space ideal for casual breakfasts or entertaining like a pro. It offers a fully enclosed balcony with elegant wooden flooring a year-round retreat perfect for morning coffee or evening relaxation, no matter the season. This well-managed building is renowned for its exceptional amenities and all-inclusive maintenance fees, covering all your utilities, high-speed internet, and even cable TV (Crave +STAR) a truly hassle-free lifestyle. Enjoy resort-style living with indoor and outdoor pools, tennis and basketball courts, a fully equipped gym, sauna, BBQ areas, party room, lounge, and games room with billiards and ping pong tables. The beautifully landscaped gardens, on-site car wash, and 24-hour security complete this unbeatable package. Perfectly located close to the airport, Centennial Park, public transit, Sherway Off Gardens Shopping Centre, and within walking distance to elementary and high schools. Along with easy access to Highways 427 & 401 - commuting is a breeze. Whether you're a family, young professional, or downsizer this home offers it all. Don't miss this opportunity to live in comfort, convenience, and style! (id:61852)
Property Details
| MLS® Number | W12211748 |
| Property Type | Single Family |
| Neigbourhood | Eringate-Centennial-West Deane |
| Community Name | Eringate-Centennial-West Deane |
| CommunityFeatures | Pet Restrictions |
| Features | Balcony, Carpet Free, In Suite Laundry |
| ParkingSpaceTotal | 1 |
Building
| BathroomTotal | 2 |
| BedroomsAboveGround | 2 |
| BedroomsTotal | 2 |
| Appliances | Dryer, Stove, Washer, Window Coverings, Refrigerator |
| CoolingType | Central Air Conditioning |
| ExteriorFinish | Concrete Block, Brick |
| HalfBathTotal | 1 |
| HeatingFuel | Natural Gas |
| HeatingType | Forced Air |
| SizeInterior | 1000 - 1199 Sqft |
| Type | Apartment |
Parking
| Underground | |
| Garage |
Land
| Acreage | No |
Rooms
| Level | Type | Length | Width | Dimensions |
|---|---|---|---|---|
| Main Level | Bedroom | 3.28 m | 5.36 m | 3.28 m x 5.36 m |
| Main Level | Bedroom | 2.72 m | 4.34 m | 2.72 m x 4.34 m |
| Main Level | Bathroom | 1.08 m | 1.07 m | 1.08 m x 1.07 m |
| Main Level | Bathroom | 1.45 m | 2.74 m | 1.45 m x 2.74 m |
| Main Level | Living Room | 6.05 m | 5.97 m | 6.05 m x 5.97 m |
| Main Level | Kitchen | 4.11 m | 3.33 m | 4.11 m x 3.33 m |
| Main Level | Den | 2.39 m | 3.48 m | 2.39 m x 3.48 m |
| Main Level | Foyer | 1.88 m | 1.78 m | 1.88 m x 1.78 m |
| Main Level | Laundry Room | 1.37 m | 1.47 m | 1.37 m x 1.47 m |
| Main Level | Sunroom | 3.43 m | 2.34 m | 3.43 m x 2.34 m |
Interested?
Contact us for more information
Julia Granados Porras
Salesperson
5700 Yonge St #1900, 106458
Toronto, Ontario M2M 4K2
Nicky Hill
Broker
5200 Yonge St Suite 232
Toronto, Ontario M2N 5P6
