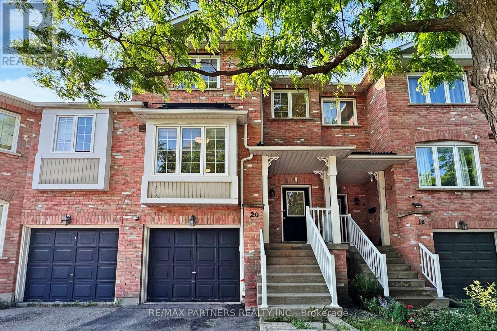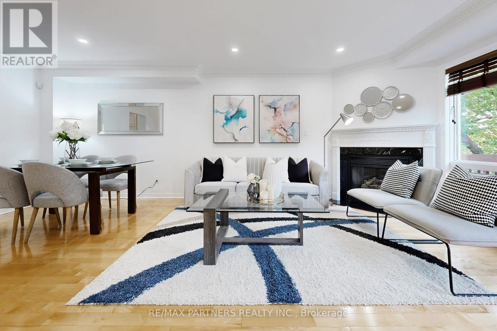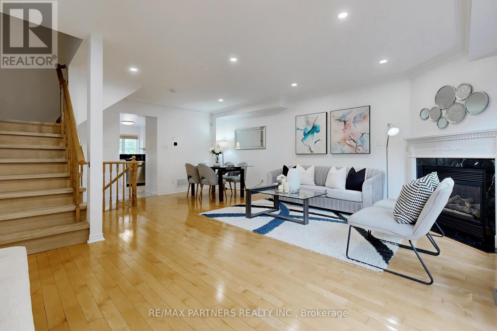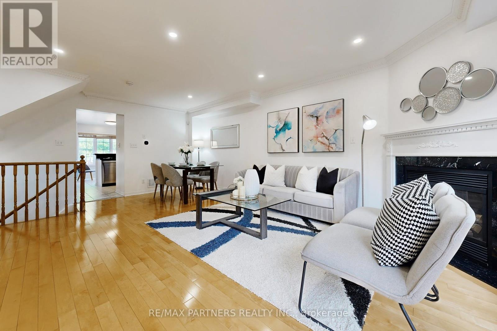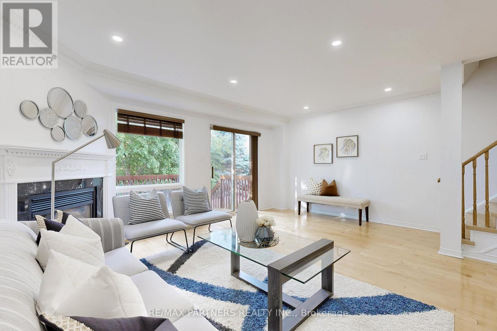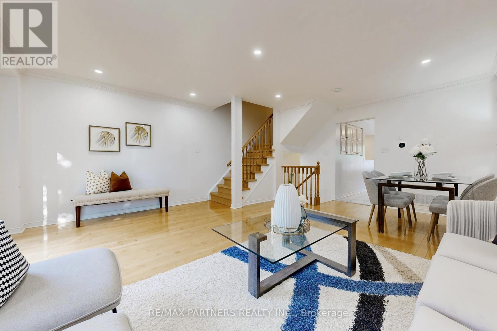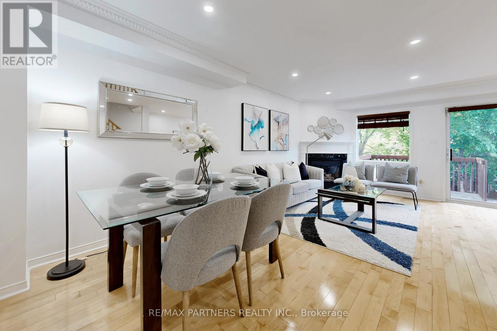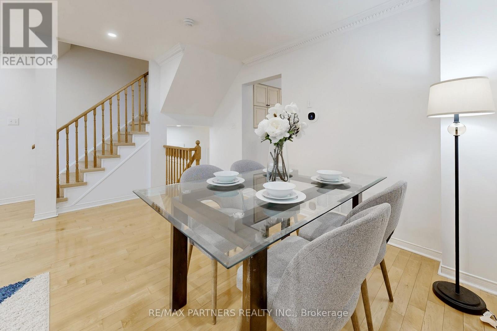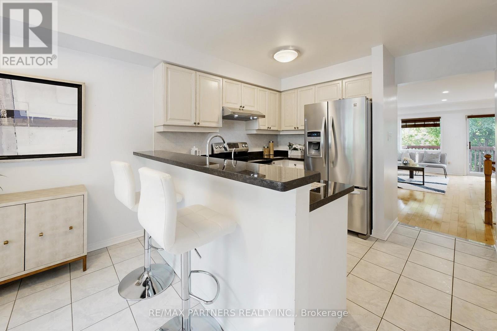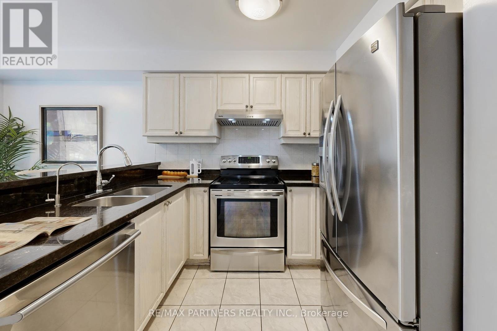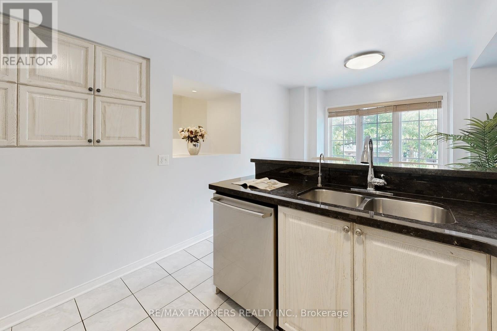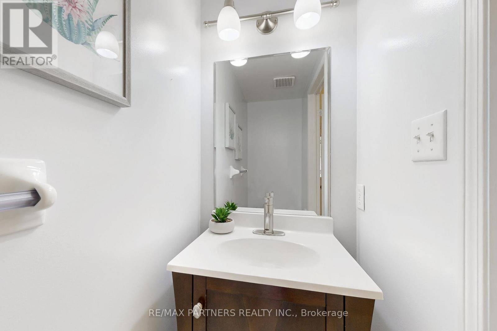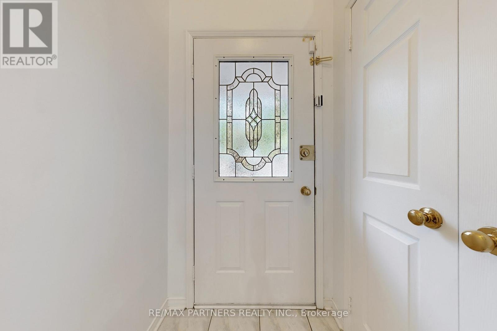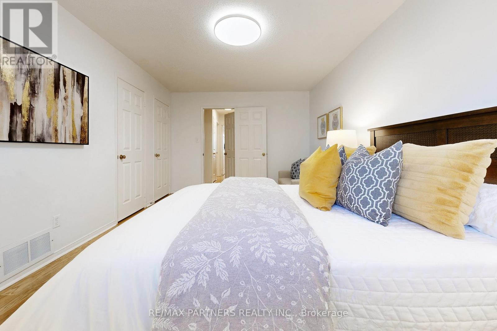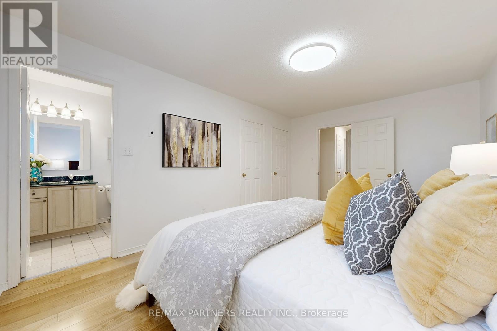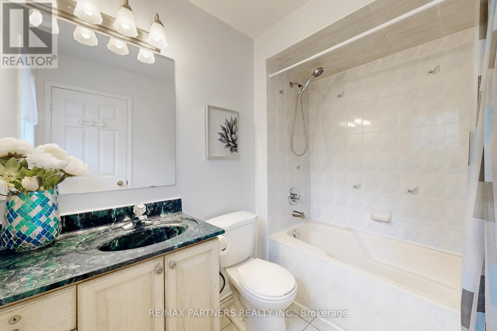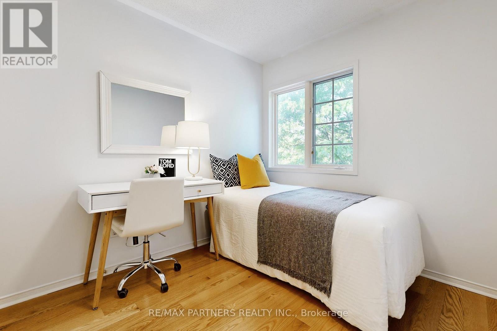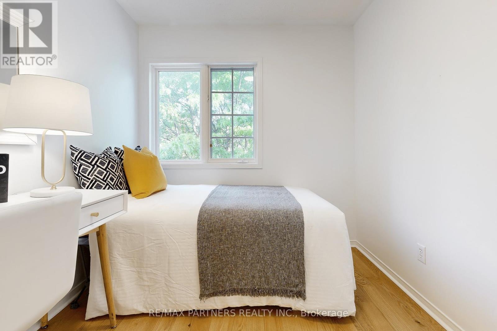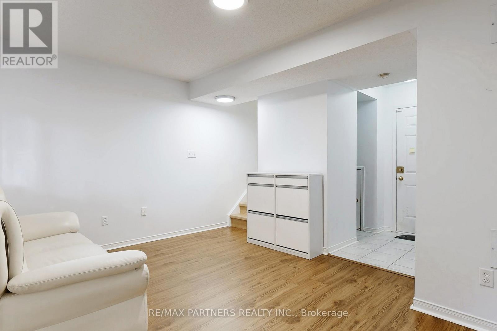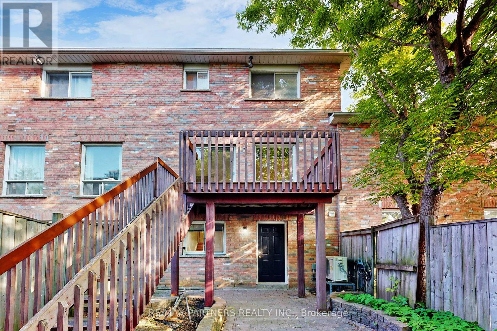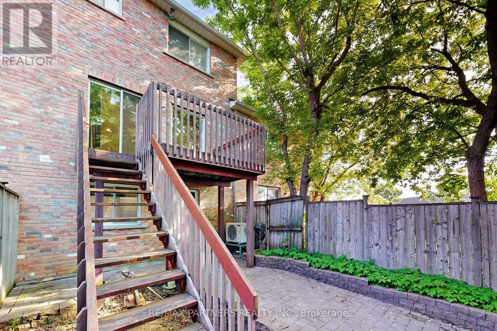20 Vanity Crescent Richmond Hill, Ontario L4B 4E6
$899,000
Freehold Townhome Built by Daniels in a highly sought-after neighborhood. Finished walkout basement with direct garage access. Bright kitchen with all stainless steel appliances. Conveniently located steps to the extended Yonge Subway Station, with internal access to 16th Avenue. Close to community centre, Hillcrest Mall, cinema. Rented hot water tank and furnace, New air conditioning system installed in 2024, New water softener, New reverse osmosis water filtration system in the kitchen, Newly installed hardwood flooring, Backyard deck perfect for outdoor gatherings, Security camera system included for added peace of mind. (id:61852)
Open House
This property has open houses!
2:00 pm
Ends at:5:00 pm
2:00 pm
Ends at:5:00 pm
Property Details
| MLS® Number | N12211386 |
| Property Type | Single Family |
| Community Name | Langstaff |
| AmenitiesNearBy | Hospital, Park, Public Transit |
| ParkingSpaceTotal | 2 |
Building
| BathroomTotal | 3 |
| BedroomsAboveGround | 3 |
| BedroomsTotal | 3 |
| BasementDevelopment | Finished |
| BasementFeatures | Separate Entrance, Walk Out |
| BasementType | N/a (finished) |
| ConstructionStyleAttachment | Attached |
| CoolingType | Central Air Conditioning |
| ExteriorFinish | Brick |
| FireplacePresent | Yes |
| FlooringType | Hardwood, Ceramic, Carpeted |
| FoundationType | Brick |
| HalfBathTotal | 1 |
| HeatingFuel | Natural Gas |
| HeatingType | Forced Air |
| StoriesTotal | 3 |
| SizeInterior | 1500 - 2000 Sqft |
| Type | Row / Townhouse |
| UtilityWater | Municipal Water |
Parking
| Garage |
Land
| Acreage | No |
| FenceType | Fenced Yard |
| LandAmenities | Hospital, Park, Public Transit |
| Sewer | Sanitary Sewer |
| SizeDepth | 83 Ft ,8 In |
| SizeFrontage | 17 Ft ,9 In |
| SizeIrregular | 17.8 X 83.7 Ft |
| SizeTotalText | 17.8 X 83.7 Ft |
Rooms
| Level | Type | Length | Width | Dimensions |
|---|---|---|---|---|
| Main Level | Living Room | 6.1 m | 5.15 m | 6.1 m x 5.15 m |
| Main Level | Dining Room | 6.1 m | 5.15 m | 6.1 m x 5.15 m |
| Main Level | Kitchen | 3.05 m | 2.74 m | 3.05 m x 2.74 m |
| Main Level | Eating Area | 3.05 m | 2.74 m | 3.05 m x 2.74 m |
| Main Level | Foyer | 4.6 m | 1.21 m | 4.6 m x 1.21 m |
| Upper Level | Primary Bedroom | 4.88 m | 3.35 m | 4.88 m x 3.35 m |
| Upper Level | Bedroom 2 | 3.05 m | 2.77 m | 3.05 m x 2.77 m |
| Upper Level | Bedroom 3 | 2.8 m | 2.44 m | 2.8 m x 2.44 m |
| Ground Level | Family Room | 4.14 m | 3.35 m | 4.14 m x 3.35 m |
Utilities
| Cable | Available |
| Electricity | Available |
| Sewer | Installed |
https://www.realtor.ca/real-estate/28448913/20-vanity-crescent-richmond-hill-langstaff-langstaff
Interested?
Contact us for more information
Jason Yu
Broker
550 Highway 7 East Unit 103
Richmond Hill, Ontario L4B 3Z4
