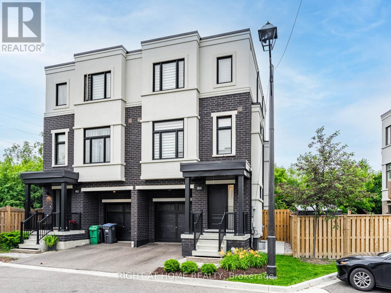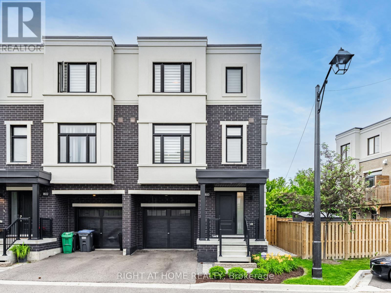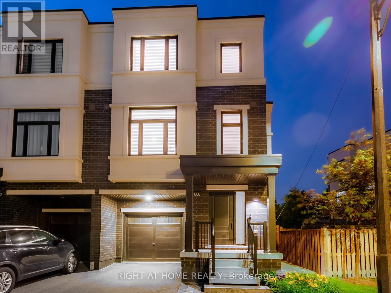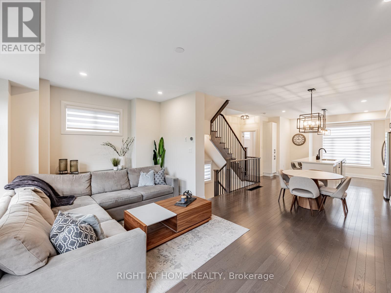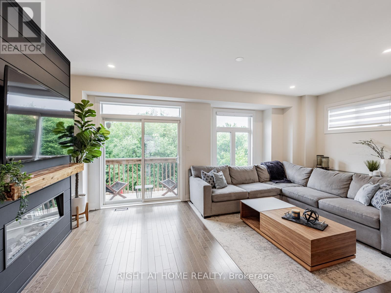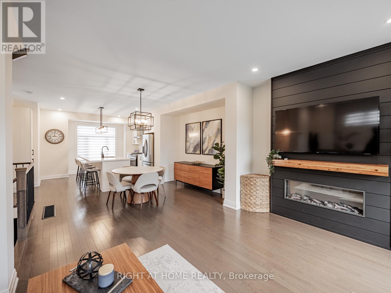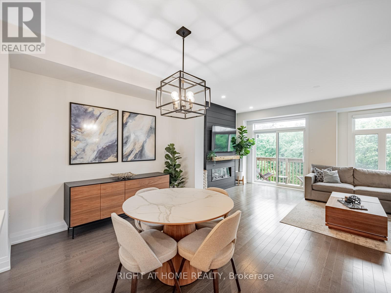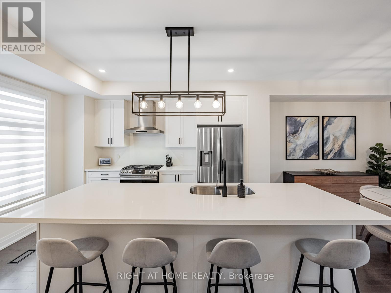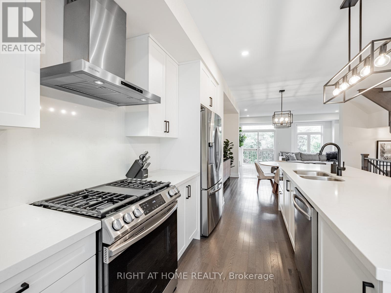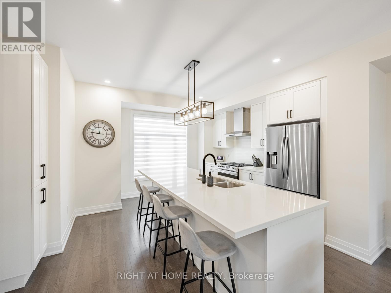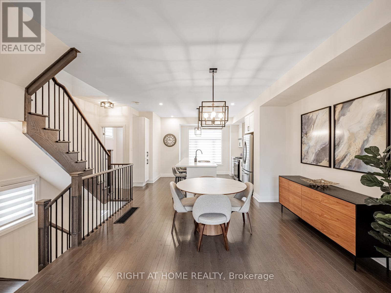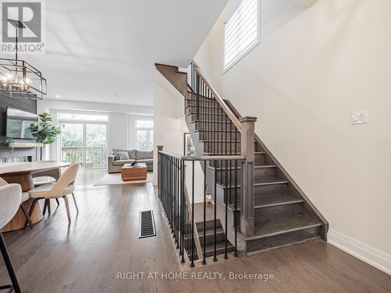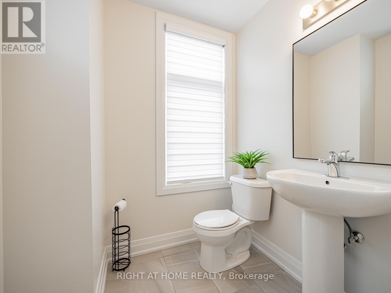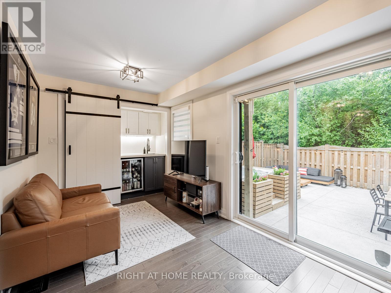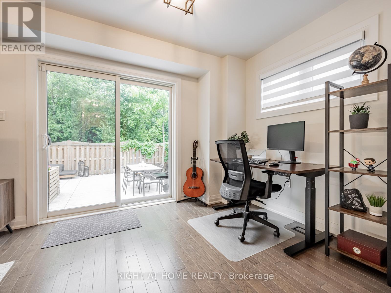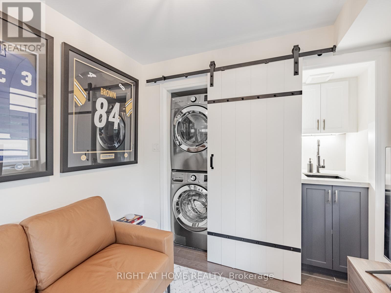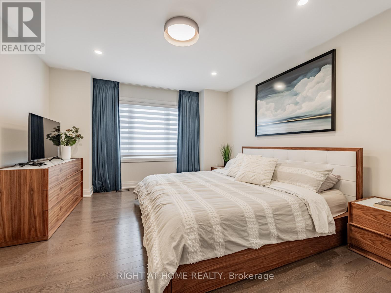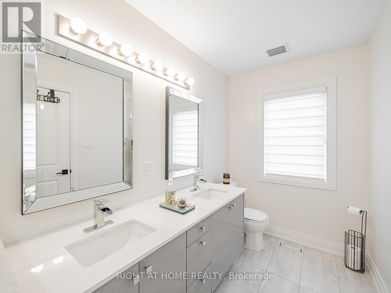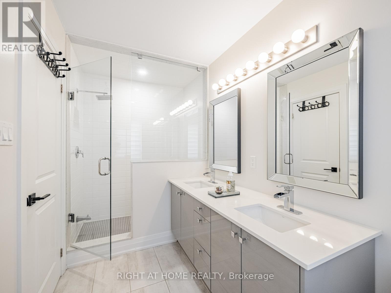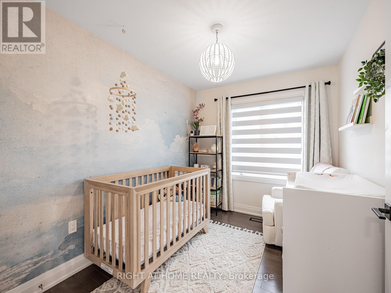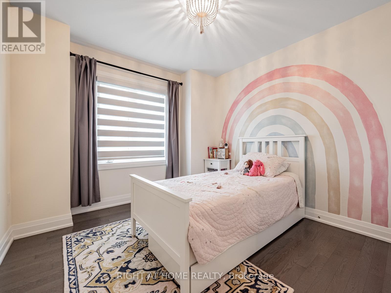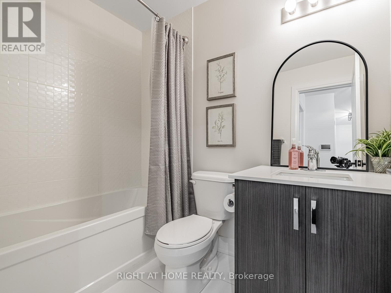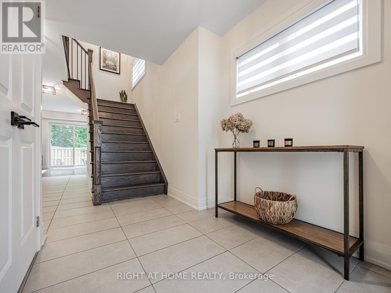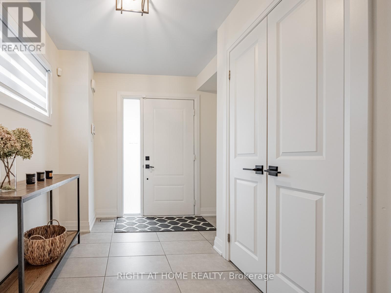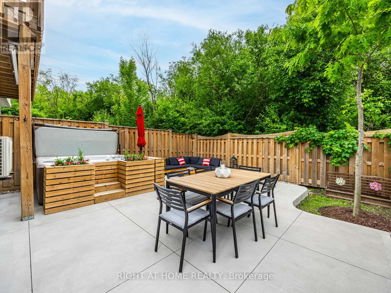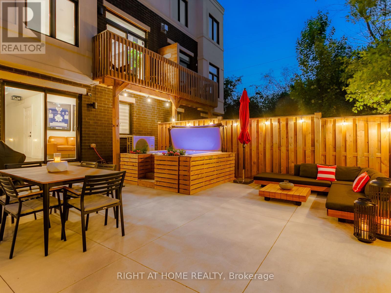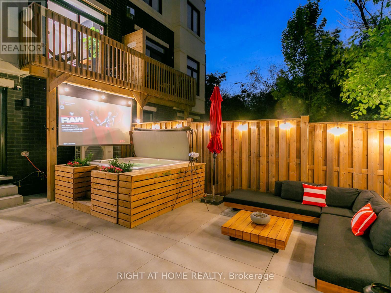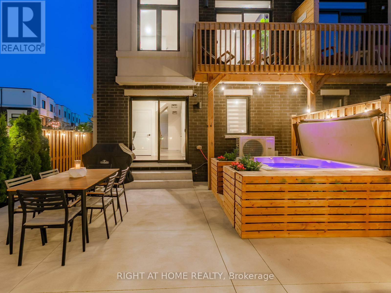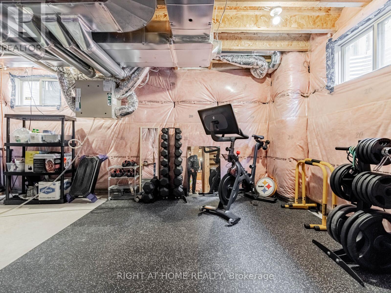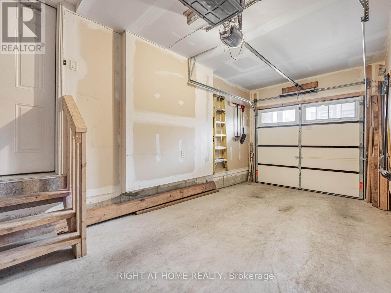1800 Mitoff Place Mississauga, Ontario L4W 0E8
$1,098,000Maintenance, Parcel of Tied Land
$213.12 Monthly
Maintenance, Parcel of Tied Land
$213.12 MonthlyStylish, Upgraded & Move-In Ready in Rathwood! This stunning 3+1 bed, 3-bath semi in one of Mississaugas most sought-after neighbourhoods is loaded with premium upgrades and thoughtful custom features. The open-concept second floor boasts an upgraded kitchen with quartz slab backsplash, custom pantry, upgraded island, and a sleek built-in fireplace/TV unit. Rich upgraded hardwood floors and custom Hunter Douglas blinds run throughout the main and upper levels for a polished finish. Bright entry-level den offers a walk-out to a professionally landscaped backyard with tasteful concrete lounge/dining areas, custom planter boxes, slatted storage, electrical rough-in for a hot tub, and mature cedars for privacy. Upstairs, the spacious primary retreat features a custom closet and a luxe ensuite with glass shower & double quartz vanity. Bonus upgrades include all new light fixtures, hardware, custom laundry with quartz counters, barn door, and more. A true turn-key gem in a family-friendly location! (id:61852)
Property Details
| MLS® Number | W12210983 |
| Property Type | Single Family |
| Neigbourhood | Rathwood |
| Community Name | Rathwood |
| AmenitiesNearBy | Schools, Public Transit |
| ParkingSpaceTotal | 2 |
Building
| BathroomTotal | 3 |
| BedroomsAboveGround | 3 |
| BedroomsBelowGround | 1 |
| BedroomsTotal | 4 |
| Amenities | Fireplace(s) |
| Appliances | Garage Door Opener Remote(s), Central Vacuum, Dishwasher, Dryer, Microwave, Stove, Washer, Refrigerator |
| BasementDevelopment | Unfinished |
| BasementType | Full (unfinished) |
| ConstructionStyleAttachment | Semi-detached |
| CoolingType | Central Air Conditioning |
| ExteriorFinish | Brick |
| FireplacePresent | Yes |
| FlooringType | Hardwood |
| FoundationType | Poured Concrete |
| HalfBathTotal | 1 |
| HeatingFuel | Natural Gas |
| HeatingType | Forced Air |
| StoriesTotal | 3 |
| SizeInterior | 1500 - 2000 Sqft |
| Type | House |
| UtilityWater | Municipal Water |
Parking
| Garage |
Land
| Acreage | No |
| FenceType | Fenced Yard |
| LandAmenities | Schools, Public Transit |
| LandscapeFeatures | Landscaped |
| Sewer | Sanitary Sewer |
| SizeDepth | 74 Ft ,10 In |
| SizeFrontage | 24 Ft ,10 In |
| SizeIrregular | 24.9 X 74.9 Ft |
| SizeTotalText | 24.9 X 74.9 Ft |
Rooms
| Level | Type | Length | Width | Dimensions |
|---|---|---|---|---|
| Second Level | Living Room | 5.94 m | 3.66 m | 5.94 m x 3.66 m |
| Second Level | Dining Room | 3.99 m | 3.53 m | 3.99 m x 3.53 m |
| Second Level | Kitchen | 4.52 m | 3.97 m | 4.52 m x 3.97 m |
| Third Level | Primary Bedroom | 3.76 m | 3.98 m | 3.76 m x 3.98 m |
| Third Level | Bedroom 2 | 2.44 m | 3.25 m | 2.44 m x 3.25 m |
| Third Level | Bedroom 3 | 2.99 m | 2.99 m | 2.99 m x 2.99 m |
| Ground Level | Den | 2.97 m | 2.97 m | 2.97 m x 2.97 m |
https://www.realtor.ca/real-estate/28447752/1800-mitoff-place-mississauga-rathwood-rathwood
Interested?
Contact us for more information
Simone Simpson
Salesperson
480 Eglinton Ave West #30, 106498
Mississauga, Ontario L5R 0G2
