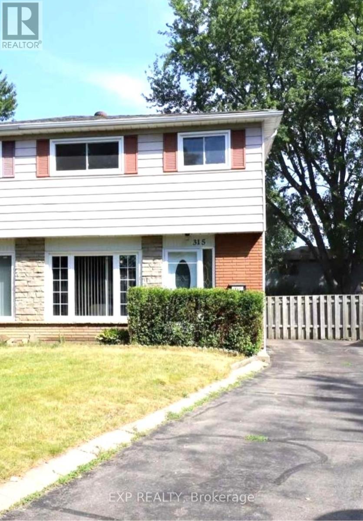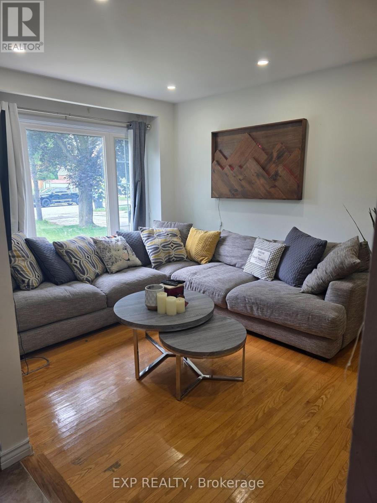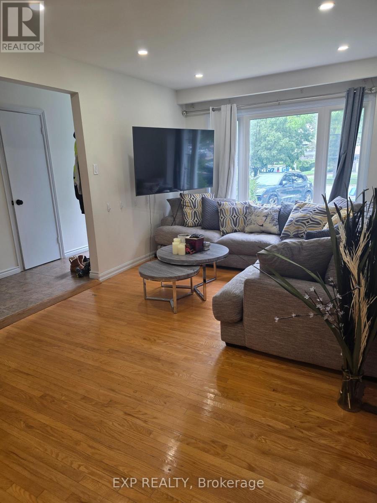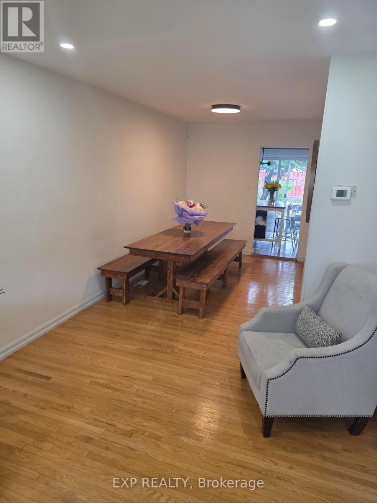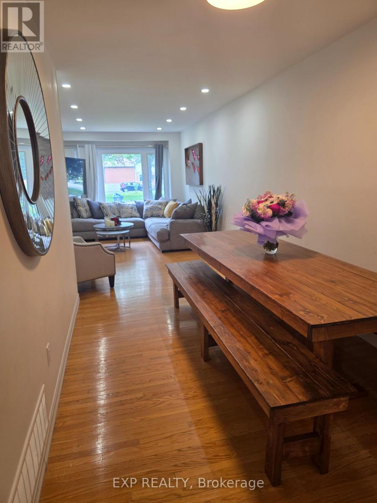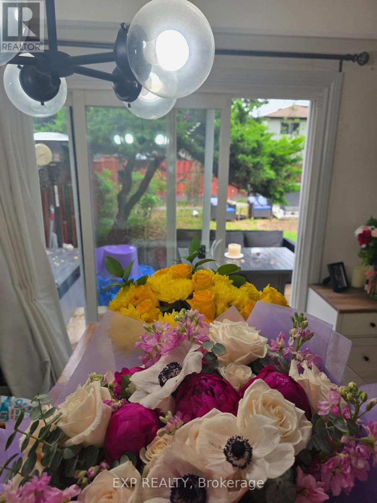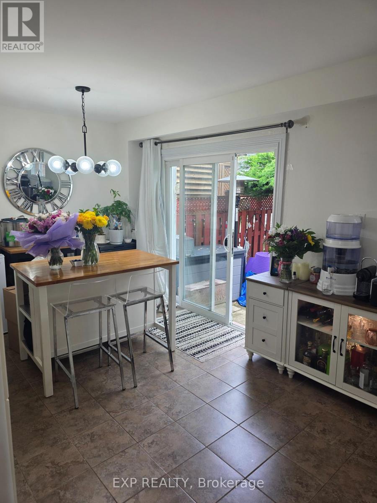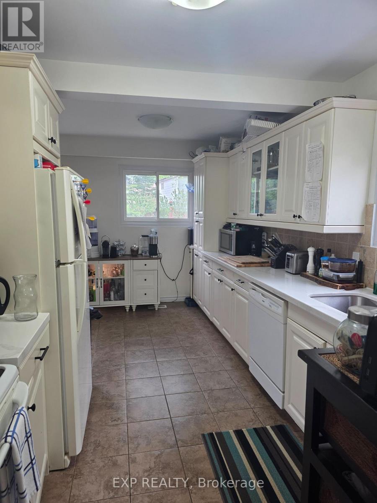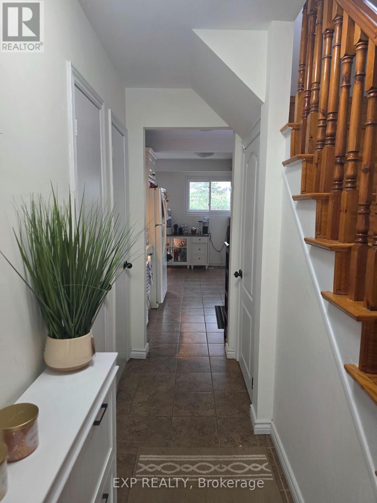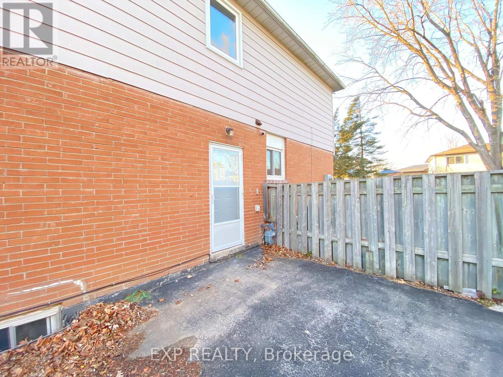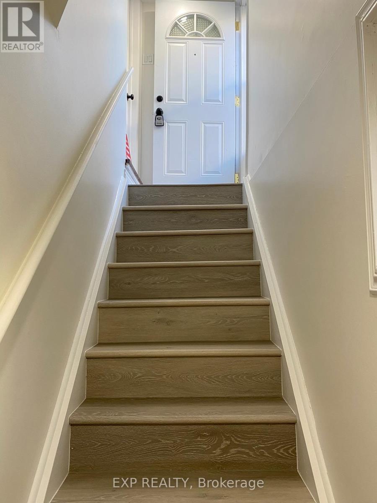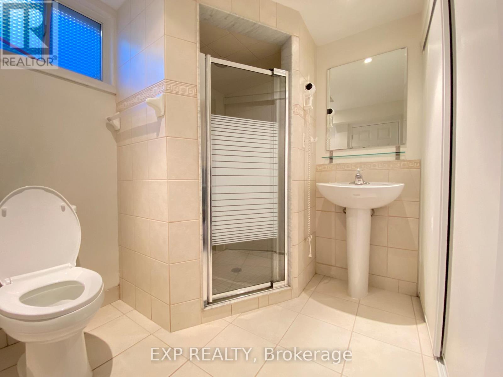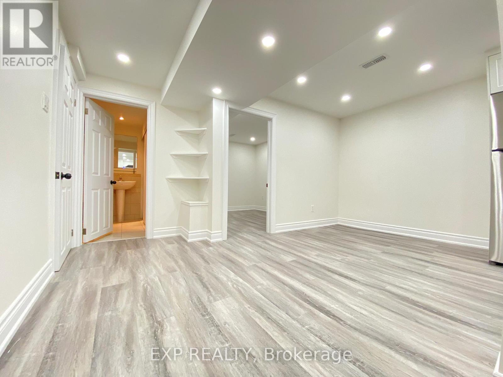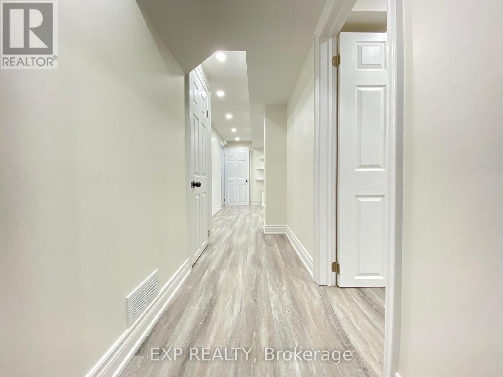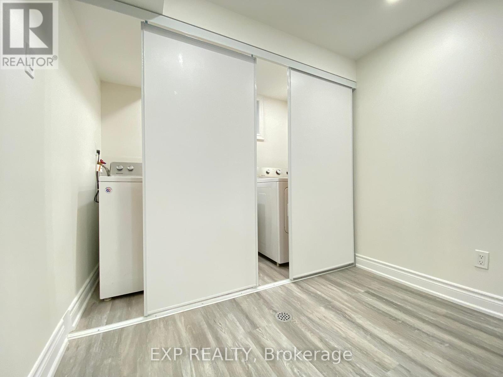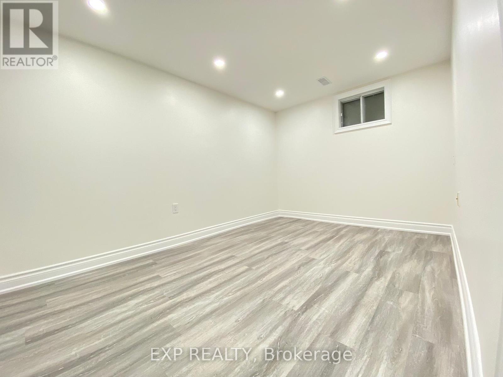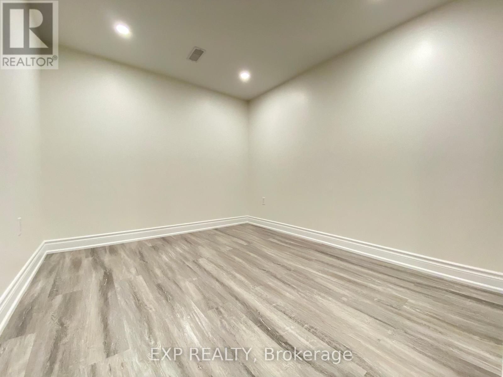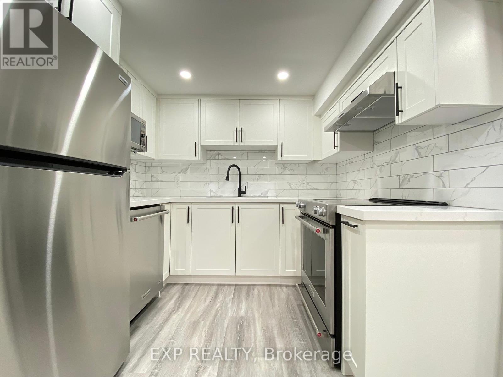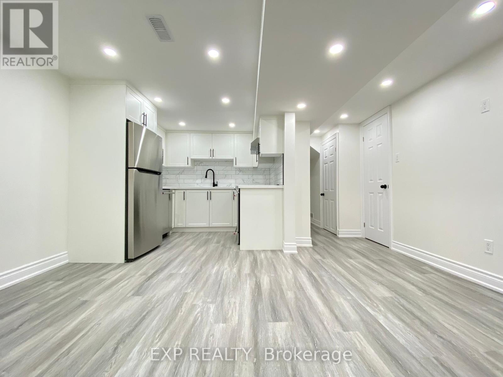315 Montego Road Mississauga, Ontario L5B 1C6
$1,050,000
Beautiful Semi-Detached Home in Lovely Huron Park area! An excellent opportunity for homebuyers or investors looking for mortgage support through rental income. This well-maintained home features:4 spacious bedrooms and 2 bathrooms on main and top floor, along with a bright living area that flows into the kitchen and opens to a generous backyard. A separate entrance to the basement, which includes 2 bedrooms, a kitchen, and a living area or additional rental income. Nestled on a quiet street with a premium pie-shaped lot, offering extra outdoor space for family enjoyment. This home is move-in ready. Located in a highly desirable neighborhood near Huron Park Recreation Centre, schools, hospitals, parks, and public transit. Currently tenanted, with tenants willing to stay or vacant possession available on closing. Don't miss out on this fantastic opportunity to own a spacious, versatile home in a family-friendly community! (id:61852)
Property Details
| MLS® Number | W12211054 |
| Property Type | Single Family |
| Neigbourhood | Cooksville |
| Community Name | Cooksville |
| ParkingSpaceTotal | 4 |
Building
| BathroomTotal | 3 |
| BedroomsAboveGround | 4 |
| BedroomsBelowGround | 2 |
| BedroomsTotal | 6 |
| BasementDevelopment | Finished |
| BasementFeatures | Separate Entrance |
| BasementType | N/a (finished) |
| ConstructionStyleAttachment | Semi-detached |
| CoolingType | Central Air Conditioning |
| ExteriorFinish | Aluminum Siding, Brick |
| FlooringType | Ceramic, Hardwood |
| FoundationType | Unknown |
| HalfBathTotal | 1 |
| HeatingFuel | Natural Gas |
| HeatingType | Forced Air |
| StoriesTotal | 2 |
| SizeInterior | 1500 - 2000 Sqft |
| Type | House |
| UtilityWater | Municipal Water |
Parking
| No Garage |
Land
| Acreage | No |
| Sewer | Sanitary Sewer |
| SizeDepth | 125 Ft ,9 In |
| SizeFrontage | 17 Ft ,8 In |
| SizeIrregular | 17.7 X 125.8 Ft ; 125.77ft X 62.83ft X 118.21ft X 17.74ft |
| SizeTotalText | 17.7 X 125.8 Ft ; 125.77ft X 62.83ft X 118.21ft X 17.74ft |
Rooms
| Level | Type | Length | Width | Dimensions |
|---|---|---|---|---|
| Second Level | Bedroom | 4.84 m | 2.54 m | 4.84 m x 2.54 m |
| Second Level | Bedroom 2 | 4.25 m | 2.28 m | 4.25 m x 2.28 m |
| Second Level | Bedroom 3 | 4.84 m | 2.59 m | 4.84 m x 2.59 m |
| Second Level | Bedroom 4 | 4.09 m | 2.78 m | 4.09 m x 2.78 m |
| Basement | Kitchen | 3.4 m | 2.1 m | 3.4 m x 2.1 m |
| Basement | Bedroom | 4.25 m | 2.28 m | 4.25 m x 2.28 m |
| Basement | Bedroom | 4.09 m | 2.28 m | 4.09 m x 2.28 m |
| Main Level | Kitchen | 4.74 m | 2.43 m | 4.74 m x 2.43 m |
| Main Level | Living Room | 5.23 m | 3.06 m | 5.23 m x 3.06 m |
| Main Level | Dining Room | 3.75 m | 2.4 m | 3.75 m x 2.4 m |
| Main Level | Eating Area | 2.58 m | 2.54 m | 2.58 m x 2.54 m |
https://www.realtor.ca/real-estate/28447774/315-montego-road-mississauga-cooksville-cooksville
Interested?
Contact us for more information
Paulina Bokiej
Salesperson
