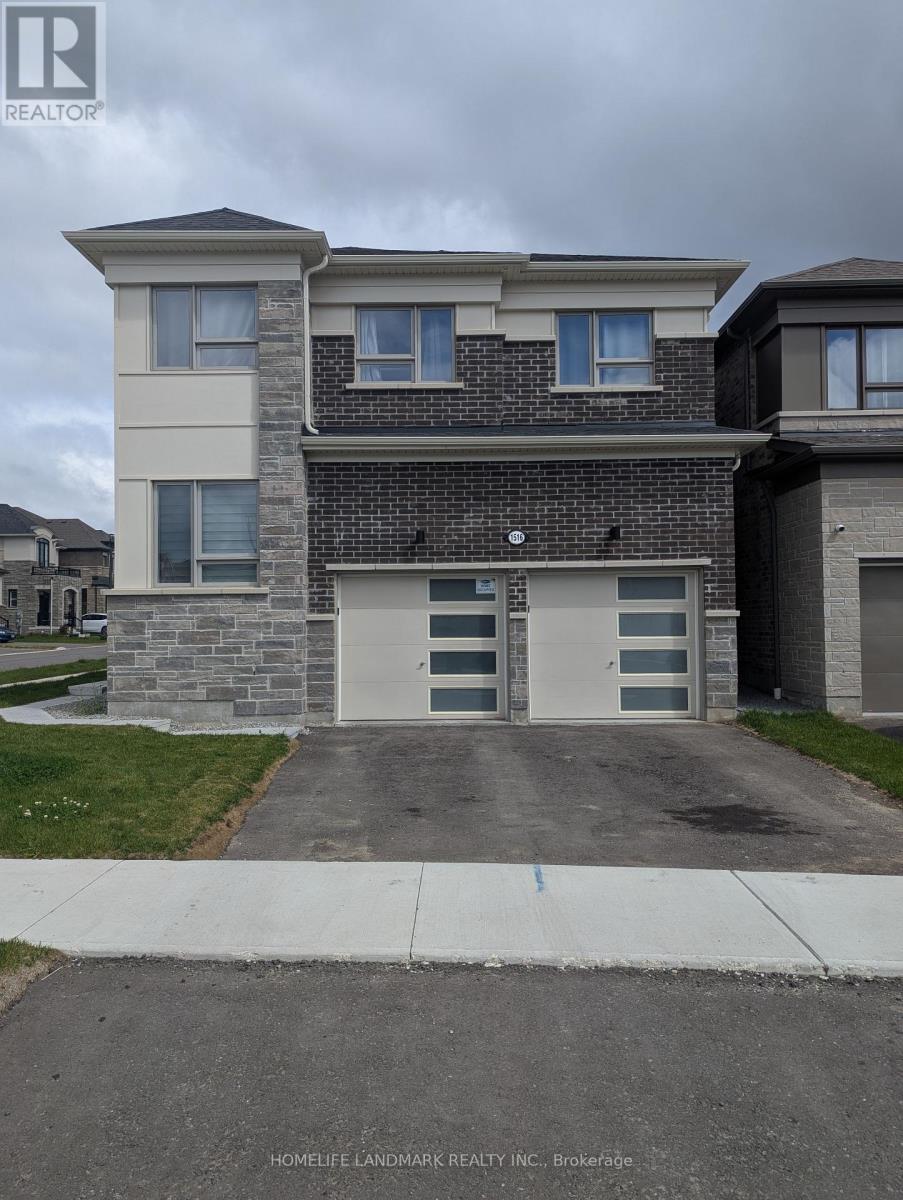1516 Honey Locust Place Pickering, Ontario L0H 1J0
$3,600 Monthly
Master planned Community! Mattamy Brand new built home, The Vale Conner modern layout 2121 sqft, 4 bedrooms 4 washrooms including 2 ensuite on second floor, upgraded flooring, pot light, 200 amp electrical panel, open concept kitchen island. close to hwy 7,412. (id:61852)
Property Details
| MLS® Number | E12210600 |
| Property Type | Single Family |
| Community Name | Rural Pickering |
| ParkingSpaceTotal | 4 |
Building
| BathroomTotal | 4 |
| BedroomsAboveGround | 4 |
| BedroomsTotal | 4 |
| Age | New Building |
| BasementDevelopment | Unfinished |
| BasementType | N/a (unfinished) |
| ConstructionStyleAttachment | Detached |
| CoolingType | Central Air Conditioning |
| ExteriorFinish | Brick, Stone |
| FireplacePresent | Yes |
| FlooringType | Hardwood, Tile, Carpeted |
| FoundationType | Concrete |
| HalfBathTotal | 1 |
| HeatingFuel | Natural Gas |
| HeatingType | Forced Air |
| StoriesTotal | 2 |
| SizeInterior | 2000 - 2500 Sqft |
| Type | House |
| UtilityWater | Municipal Water |
Parking
| Garage |
Land
| Acreage | No |
| Sewer | Sanitary Sewer |
Rooms
| Level | Type | Length | Width | Dimensions |
|---|---|---|---|---|
| Second Level | Primary Bedroom | 4.5 m | 4 m | 4.5 m x 4 m |
| Second Level | Bedroom 2 | 5 m | 3 m | 5 m x 3 m |
| Second Level | Bedroom 4 | 3 m | 3 m | 3 m x 3 m |
| Second Level | Laundry Room | 1 m | 2 m | 1 m x 2 m |
| Third Level | Bedroom 3 | 4 m | 3 m | 4 m x 3 m |
| Ground Level | Great Room | 6 m | 4 m | 6 m x 4 m |
| Ground Level | Kitchen | 3.5 m | 2.5 m | 3.5 m x 2.5 m |
| Ground Level | Dining Room | 2.5 m | 3 m | 2.5 m x 3 m |
https://www.realtor.ca/real-estate/28446966/1516-honey-locust-place-pickering-rural-pickering
Interested?
Contact us for more information
Bella Li Hui Mao
Salesperson
7240 Woodbine Ave Unit 103
Markham, Ontario L3R 1A4






















