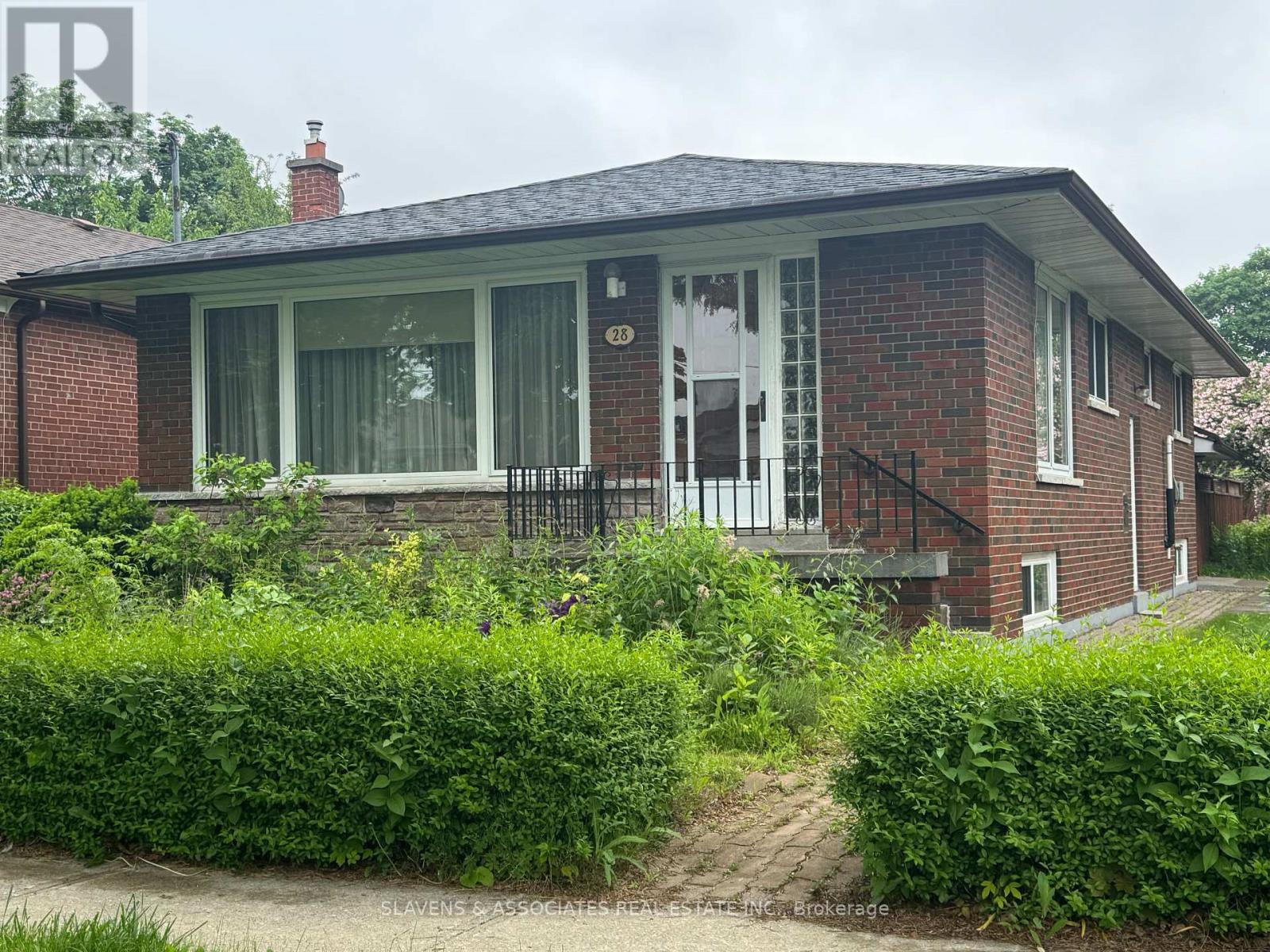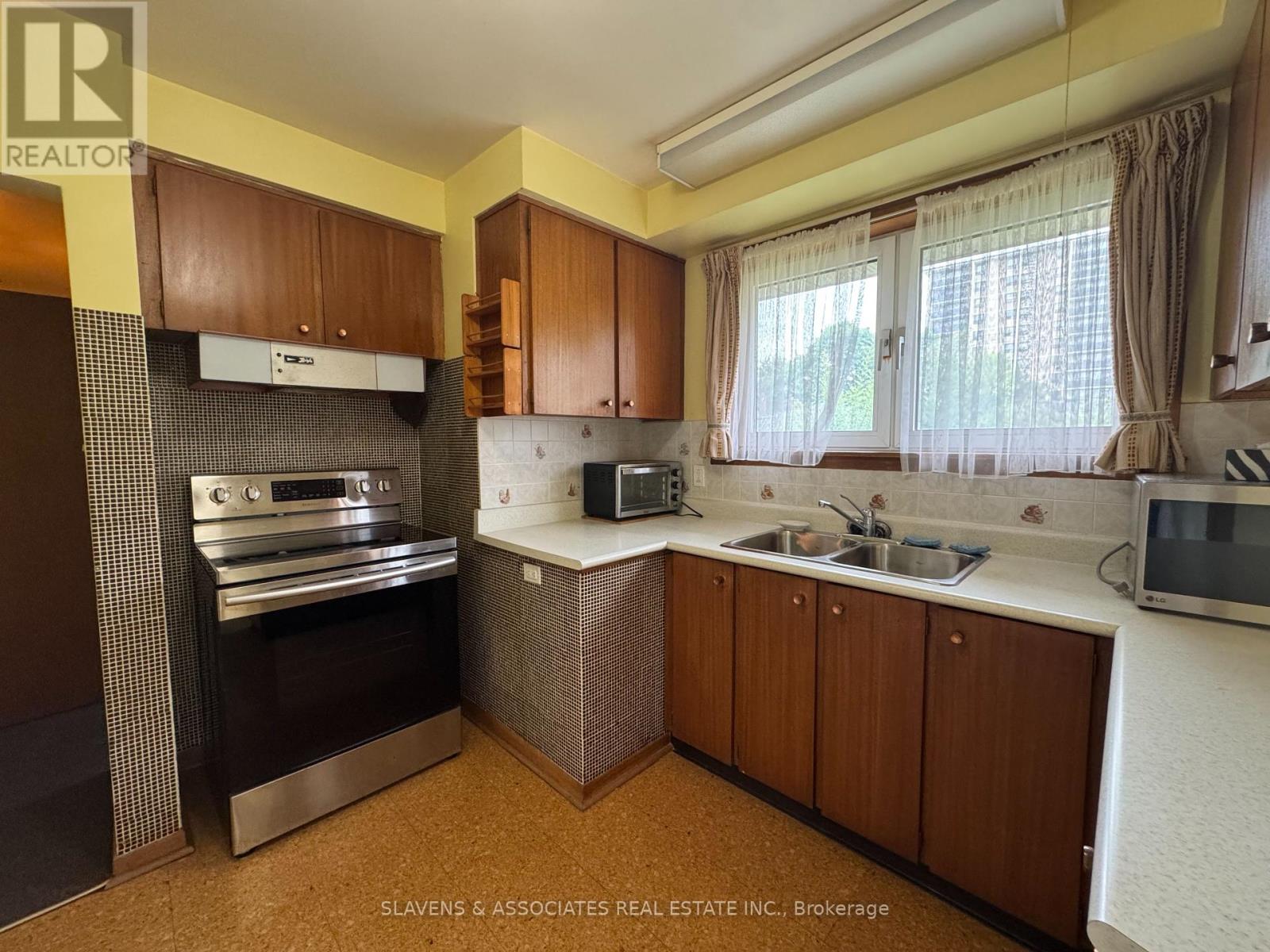28 Ashdean Drive Toronto, Ontario M1P 1E3
$849,900
Welcome to 28 Ashdean Drive an immaculate, lovingly maintained detached bungalow tucked away on a peaceful, tree-lined street in Toronto's vibrant east end. Perfectly blending affordability, charm, and modern convenience, this sun-drenched 3-bedroom home offers incredible value on a lush 50-foot lot. The spacious interior features hardwood floors, two full bathrooms, and an updated kitchen complete with a peninsula, pantry, and seating for six ideal for both everyday living and entertaining. A separate side entrance leads to a full-height basement with a second kitchen, offering flexible space for extended family or potential income. Mid-century details lend character, while expansive new windows bathe every room in natural light. Outdoors, enjoy a serene English garden-style backyard and bonus side yard perfect for gardening, play, or relaxing in nature. With an attached garage, generous work-from-home options, and a location just steps from McGregor Park, TTC, and shopping, 28 Ashdean is the total package for families, couples, or anyone looking to put down roots in a truly special home. (id:61852)
Property Details
| MLS® Number | E12210477 |
| Property Type | Single Family |
| Neigbourhood | Scarborough |
| Community Name | Dorset Park |
| ParkingSpaceTotal | 2 |
Building
| BathroomTotal | 2 |
| BedroomsAboveGround | 3 |
| BedroomsTotal | 3 |
| Age | 51 To 99 Years |
| Appliances | Dryer, Microwave, Stove, Washer, Window Coverings, Refrigerator |
| ArchitecturalStyle | Bungalow |
| BasementDevelopment | Finished |
| BasementFeatures | Apartment In Basement |
| BasementType | N/a (finished) |
| ConstructionStyleAttachment | Detached |
| CoolingType | Central Air Conditioning |
| ExteriorFinish | Brick |
| FoundationType | Concrete |
| HeatingFuel | Natural Gas |
| HeatingType | Forced Air |
| StoriesTotal | 1 |
| SizeInterior | 1100 - 1500 Sqft |
| Type | House |
| UtilityWater | Municipal Water |
Parking
| Attached Garage | |
| No Garage |
Land
| Acreage | No |
| Sewer | Sanitary Sewer |
| SizeDepth | 111 Ft ,2 In |
| SizeFrontage | 50 Ft |
| SizeIrregular | 50 X 111.2 Ft |
| SizeTotalText | 50 X 111.2 Ft |
https://www.realtor.ca/real-estate/28446608/28-ashdean-drive-toronto-dorset-park-dorset-park
Interested?
Contact us for more information
Risa Freeman
Salesperson
435 Eglinton Avenue West
Toronto, Ontario M5N 1A4














