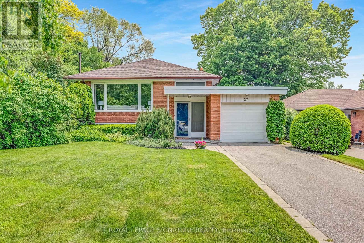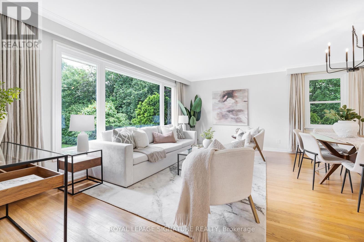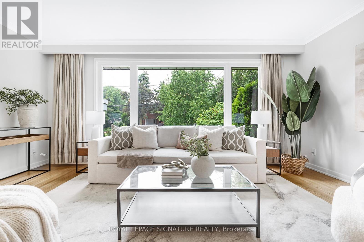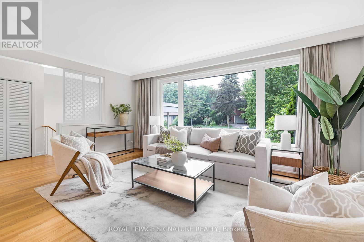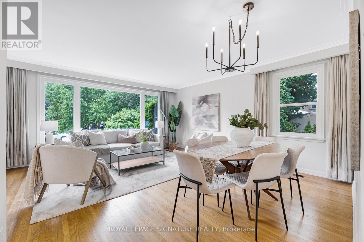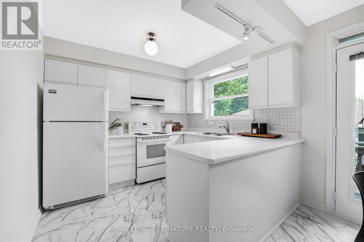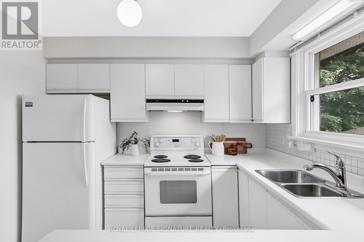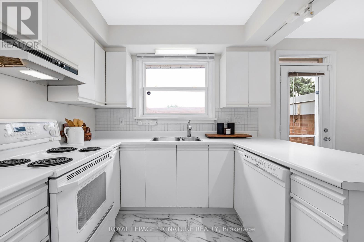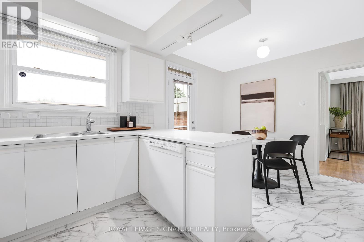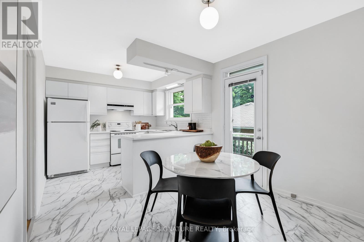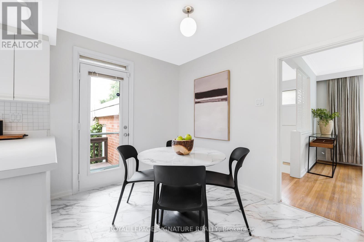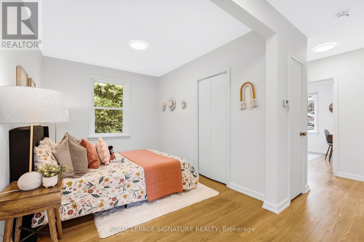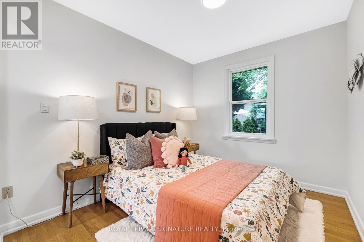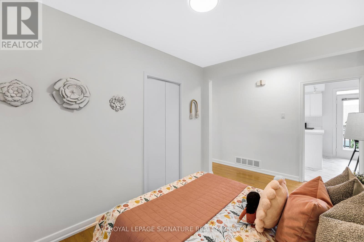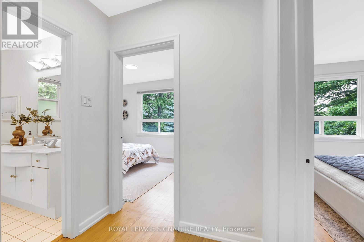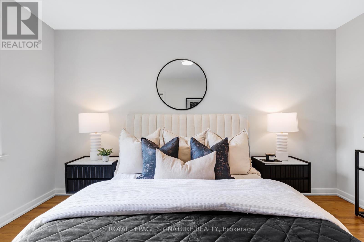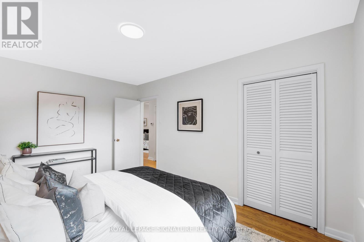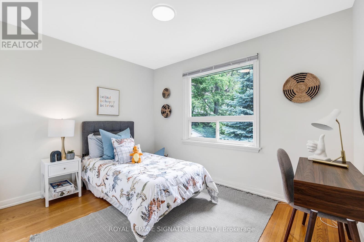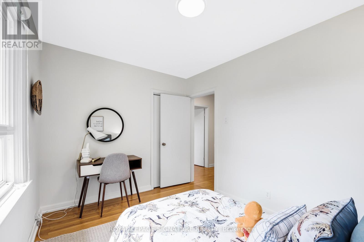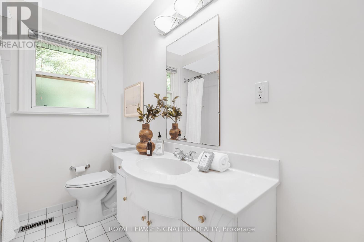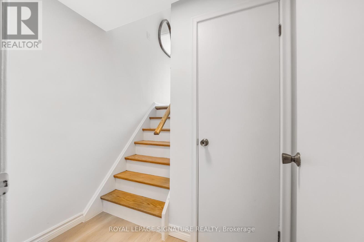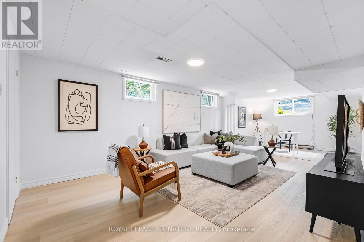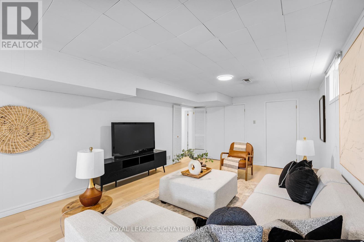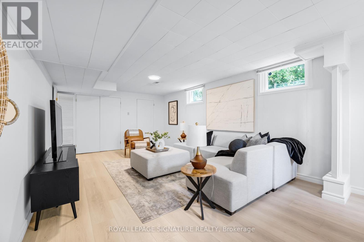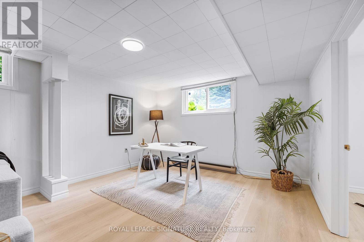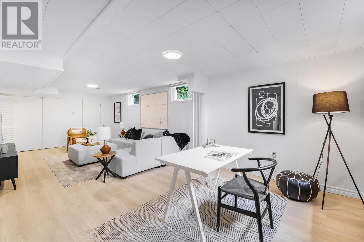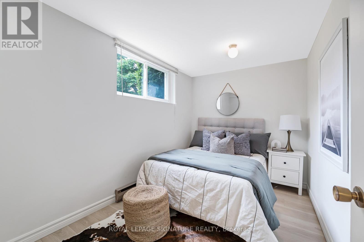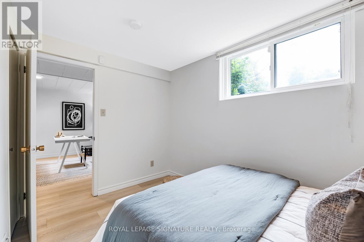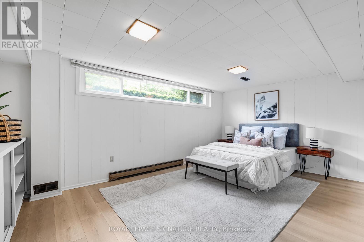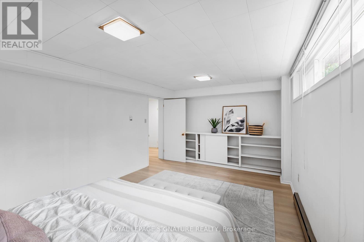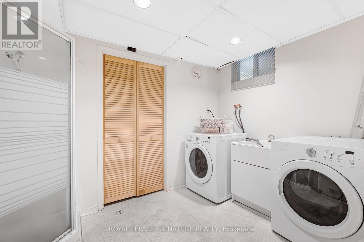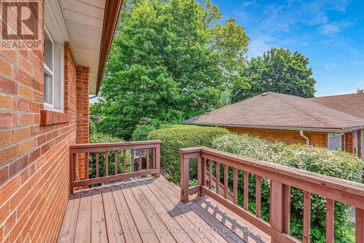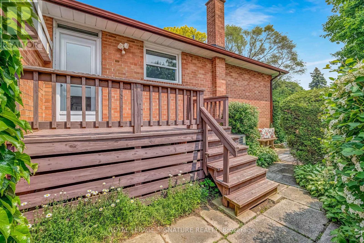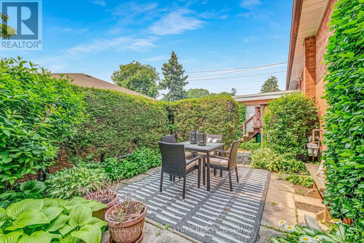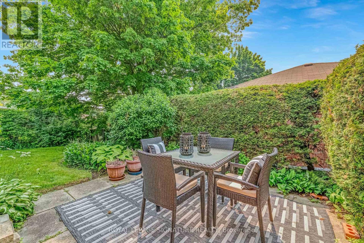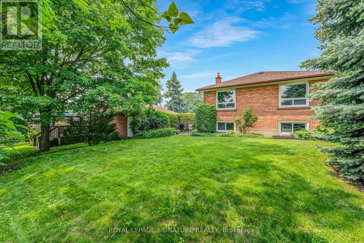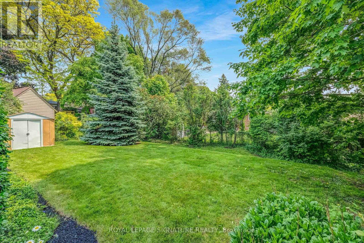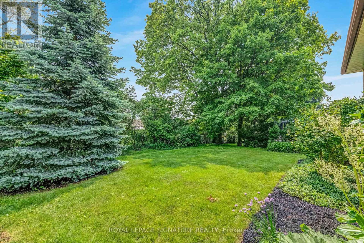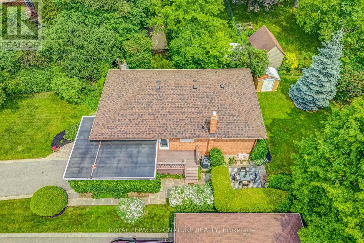27 Fenelon Drive Toronto, Ontario M3A 3K2
$1,298,000
Set on picturesque Fenelon, a quiet low-traffic street, on an oversized lot, this belle of a bungalow has been thoughtfully updated and lovingly maintained by its original owners of 65 years. So much space for the entire family with an eat-in kitchen, 3 bedrooms upstairs, plus a fully finished lower level with sunny rec room, second washroom and two more flexible bedroom/office spaces. Enjoy the private south facing backyard including deck and shed. Other highlights include: attached garage, 3-car driveway, hardwood floors upstairs, new vinyl in basement, replaced windows, updated HVAC, 2024 roof shingles. A wonderful Don Mills community, steps to the prestigious Donalda Golf and Country Club, walking distance to sought-after public and private schools, parks, walking trails, tennis, Fairview Mall and Sheppard Subway, Shops at Don Mills entertainment and restaurants. Easy access to Highways 401, 404 and DVP. Minutes to Downtown. (id:61852)
Open House
This property has open houses!
2:00 pm
Ends at:4:00 pm
2:00 pm
Ends at:4:00 pm
Property Details
| MLS® Number | C12210306 |
| Property Type | Single Family |
| Community Name | Parkwoods-Donalda |
| AmenitiesNearBy | Hospital, Park, Public Transit |
| Features | Carpet Free |
| ParkingSpaceTotal | 4 |
| Structure | Shed |
Building
| BathroomTotal | 2 |
| BedroomsAboveGround | 3 |
| BedroomsBelowGround | 2 |
| BedroomsTotal | 5 |
| ArchitecturalStyle | Bungalow |
| BasementDevelopment | Finished |
| BasementType | Full (finished) |
| ConstructionStyleAttachment | Detached |
| CoolingType | Central Air Conditioning |
| ExteriorFinish | Brick |
| FlooringType | Hardwood, Vinyl |
| FoundationType | Concrete |
| HeatingFuel | Natural Gas |
| HeatingType | Forced Air |
| StoriesTotal | 1 |
| SizeInterior | 1100 - 1500 Sqft |
| Type | House |
| UtilityWater | Municipal Water |
Parking
| Garage |
Land
| Acreage | No |
| LandAmenities | Hospital, Park, Public Transit |
| Sewer | Sanitary Sewer |
| SizeDepth | 134 Ft ,10 In |
| SizeFrontage | 50 Ft ,3 In |
| SizeIrregular | 50.3 X 134.9 Ft |
| SizeTotalText | 50.3 X 134.9 Ft |
Rooms
| Level | Type | Length | Width | Dimensions |
|---|---|---|---|---|
| Lower Level | Laundry Room | 2.64 m | 2.46 m | 2.64 m x 2.46 m |
| Lower Level | Recreational, Games Room | 8.46 m | 3.78 m | 8.46 m x 3.78 m |
| Lower Level | Bedroom 4 | 3.4 m | 2.29 m | 3.4 m x 2.29 m |
| Lower Level | Bedroom 5 | 3.4 m | 2.28 m | 3.4 m x 2.28 m |
| Main Level | Living Room | 5.28 m | 3.3 m | 5.28 m x 3.3 m |
| Main Level | Dining Room | 4.27 m | 1.85 m | 4.27 m x 1.85 m |
| Main Level | Kitchen | 3 m | 2.64 m | 3 m x 2.64 m |
| Main Level | Eating Area | 3 m | 2.36 m | 3 m x 2.36 m |
| Main Level | Primary Bedroom | 4.24 m | 3 m | 4.24 m x 3 m |
| Main Level | Bedroom 2 | 3.51 m | 2.69 m | 3.51 m x 2.69 m |
| Main Level | Bedroom 3 | 3.2 m | 2.62 m | 3.2 m x 2.62 m |
Interested?
Contact us for more information
Lauren Rebecca
Salesperson
8 Sampson Mews Suite 201 The Shops At Don Mills
Toronto, Ontario M3C 0H5
Sarah O'neill
Salesperson
8 Sampson Mews Suite 201 The Shops At Don Mills
Toronto, Ontario M3C 0H5
