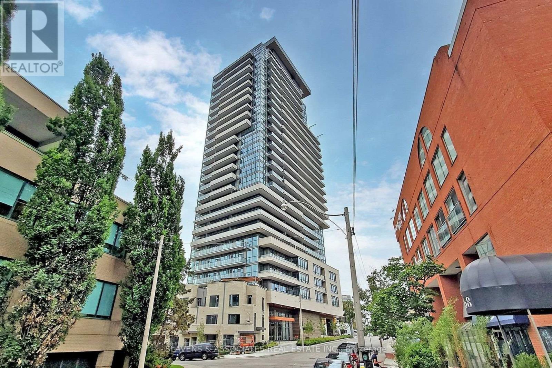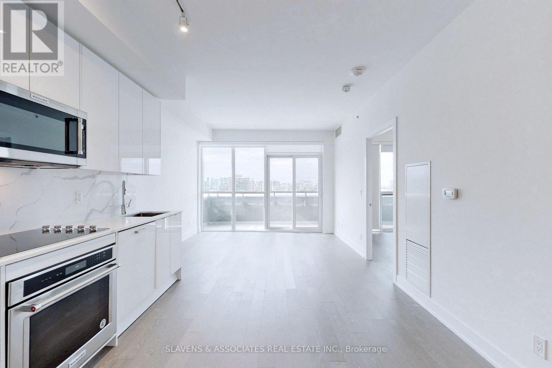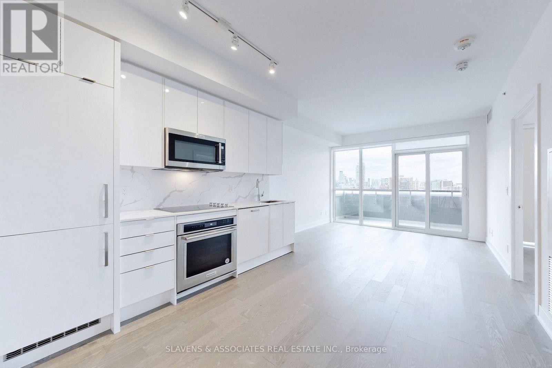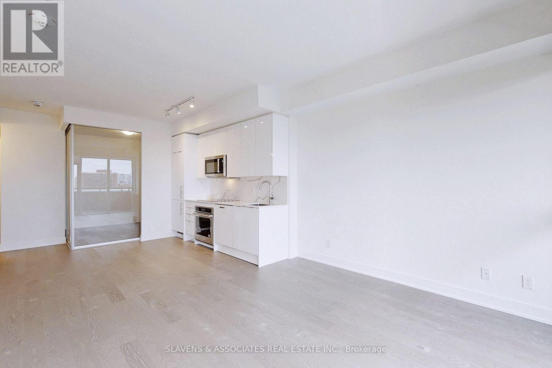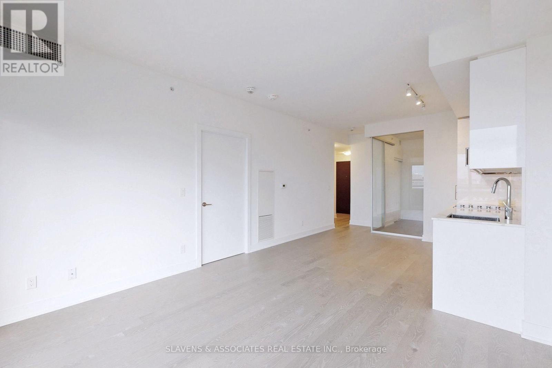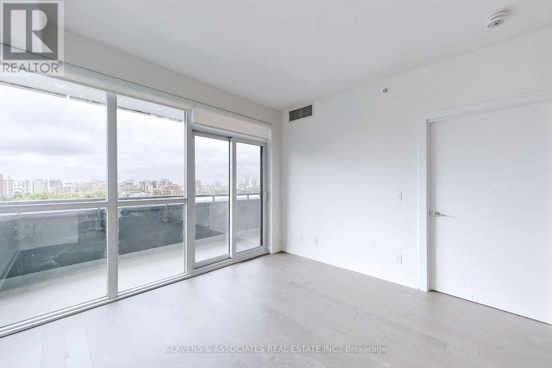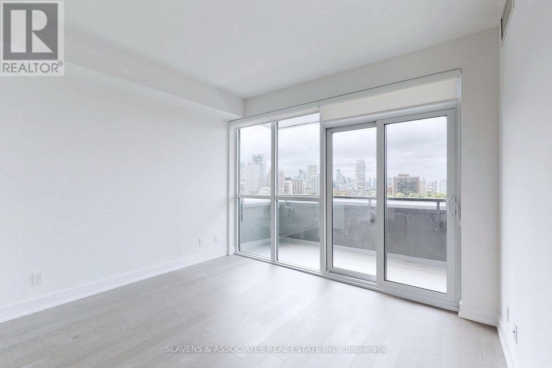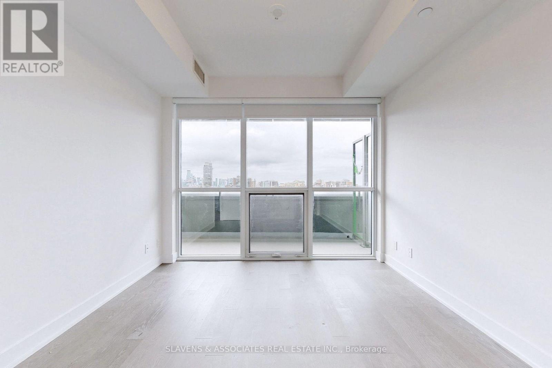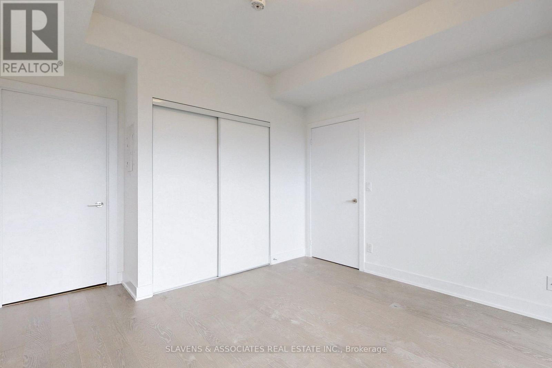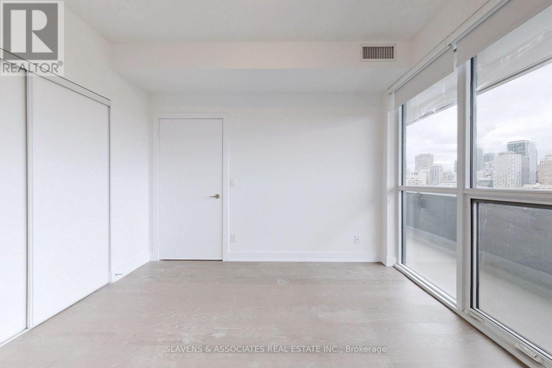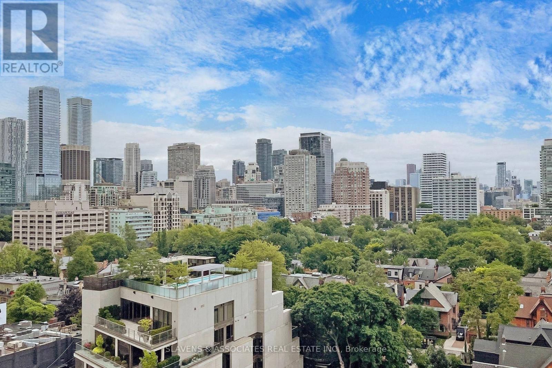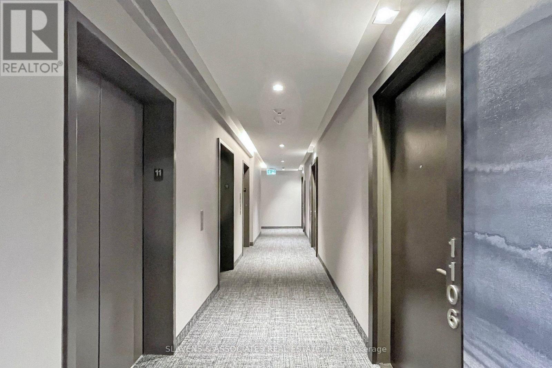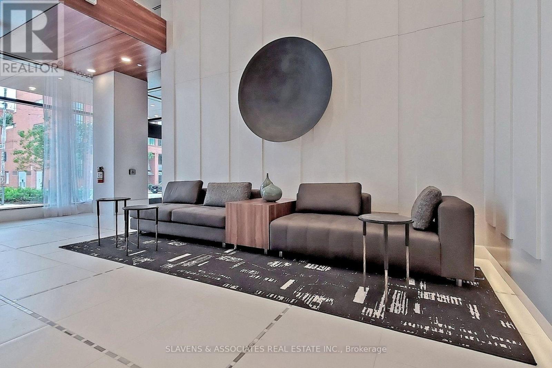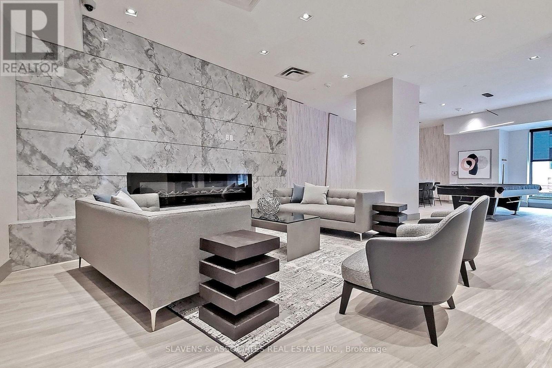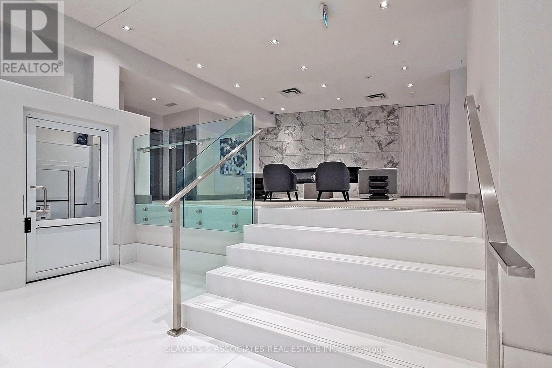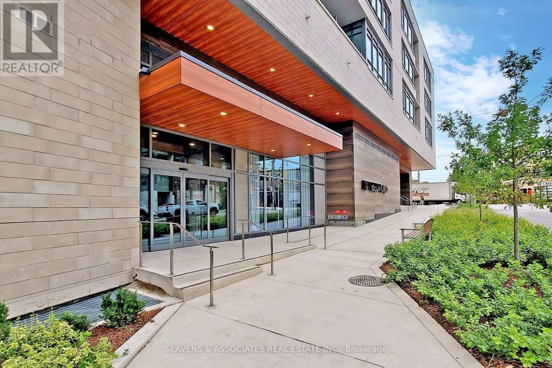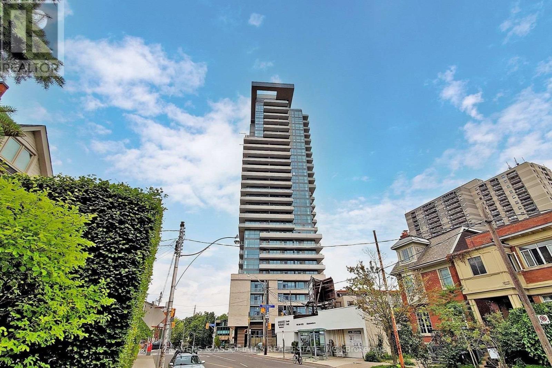1108 - 181 Bedford Road Toronto, Ontario M5N 1A4
$3,150 Monthly
Bright 2-Bed, 2-Bath Condo in Prime Downtown Location 181 Bedford Rd, Suite 1108. Live in the heart of the city at Avenue Rd and Davenport! This bright and airy 2-bedroom, 2-bath unit features floor-to-ceiling windows, a spacious layout, and a large balcony with stunning south-facing skyline views. Enjoy the convenience of parking and a locker included. You're just steps to St. George and Dupont subway stations, and minutes from U of T, Yorkville, Whole Foods, and some of Torontos top restaurants and shops. Ideal for professionals, students, or anyone who wants to enjoy vibrant downtown living.Unit is tenanted until August 31. Parking available for an additional $250 per month. Locker included! No pets or smoking please. (id:61852)
Property Details
| MLS® Number | C12210315 |
| Property Type | Single Family |
| Neigbourhood | University—Rosedale |
| Community Name | Annex |
| CommunityFeatures | Pet Restrictions |
| Features | Balcony |
| ParkingSpaceTotal | 1 |
Building
| BathroomTotal | 1 |
| BedroomsAboveGround | 2 |
| BedroomsTotal | 2 |
| Amenities | Security/concierge, Visitor Parking, Party Room, Storage - Locker |
| CoolingType | Central Air Conditioning |
| ExteriorFinish | Concrete |
| HeatingFuel | Natural Gas |
| HeatingType | Forced Air |
| SizeInterior | 700 - 799 Sqft |
| Type | Apartment |
Parking
| Underground | |
| Garage |
Land
| Acreage | No |
Rooms
| Level | Type | Length | Width | Dimensions |
|---|---|---|---|---|
| Flat | Kitchen | 3.38 m | 3.28 m | 3.38 m x 3.28 m |
| Flat | Living Room | 3.61 m | 3.25 m | 3.61 m x 3.25 m |
| Flat | Dining Room | 3.61 m | 3.25 m | 3.61 m x 3.25 m |
| Flat | Primary Bedroom | 3.2 m | 4.17 m | 3.2 m x 4.17 m |
| Flat | Bedroom 2 | 2.64 m | 3.07 m | 2.64 m x 3.07 m |
https://www.realtor.ca/real-estate/28446127/1108-181-bedford-road-toronto-annex-annex
Interested?
Contact us for more information
Taylor Rafael
Salesperson
435 Eglinton Avenue West
Toronto, Ontario M5N 1A4
