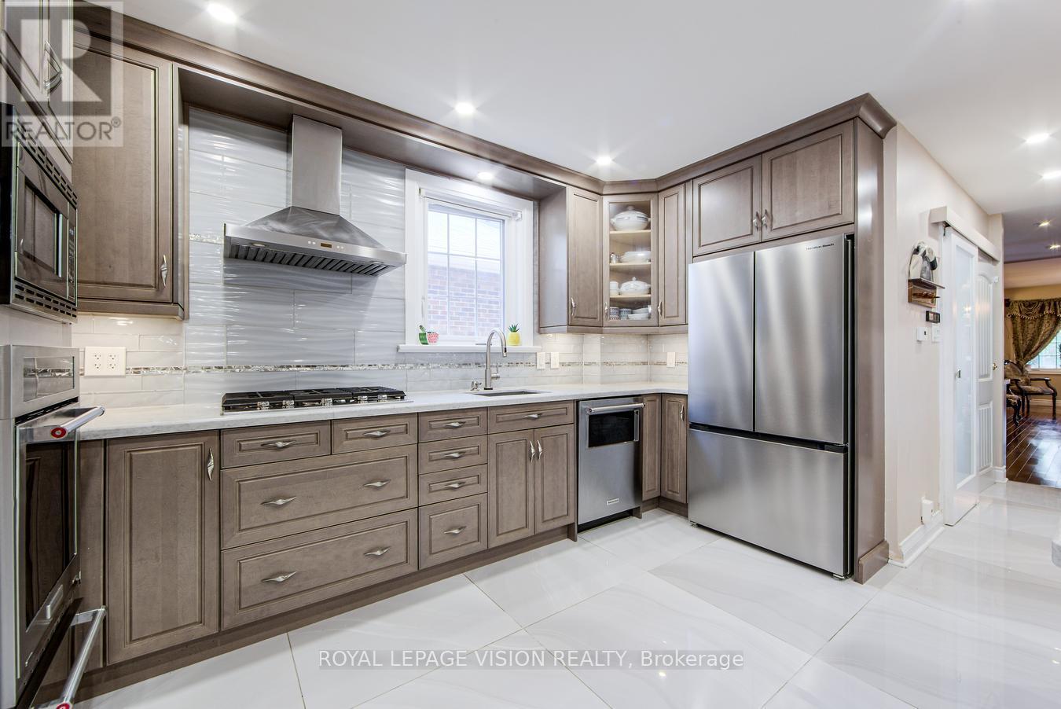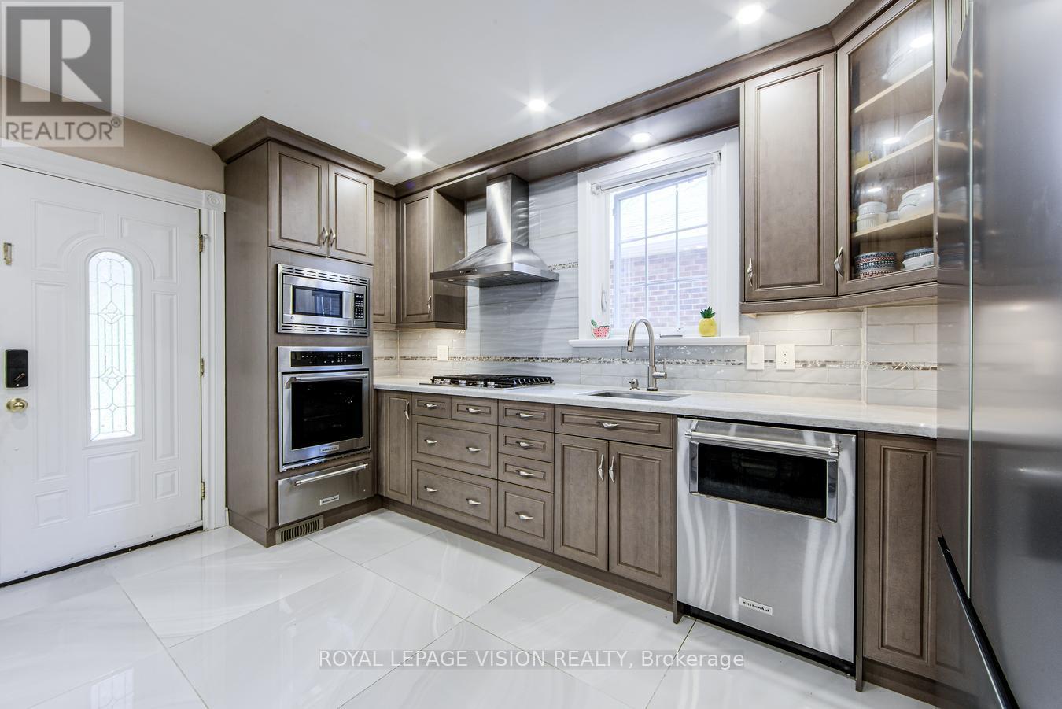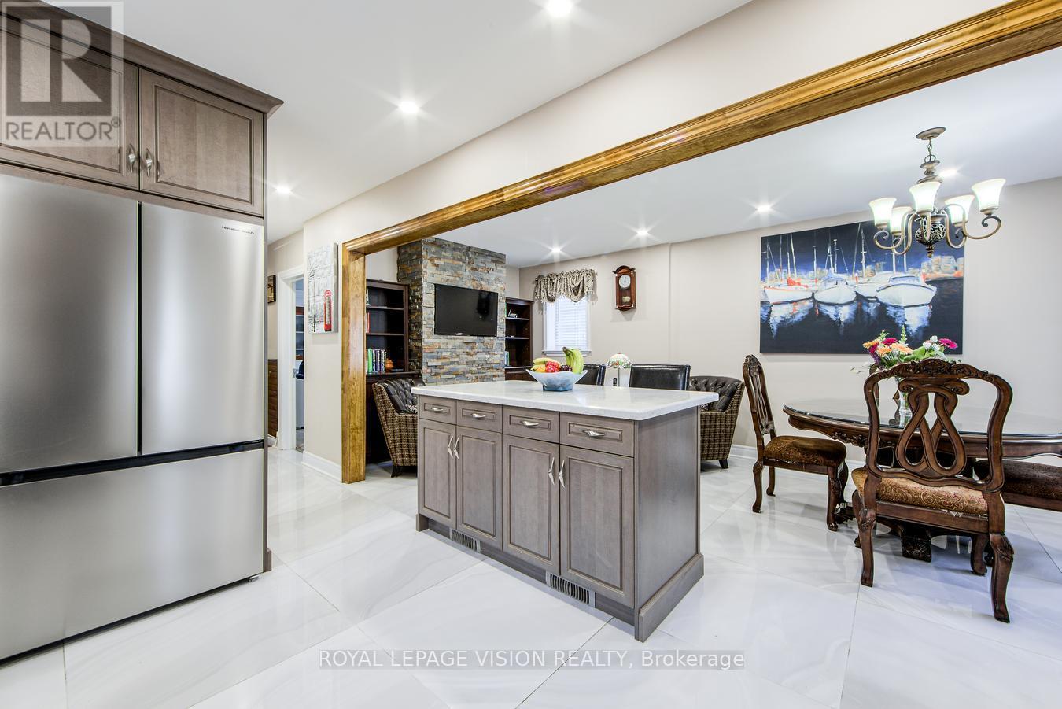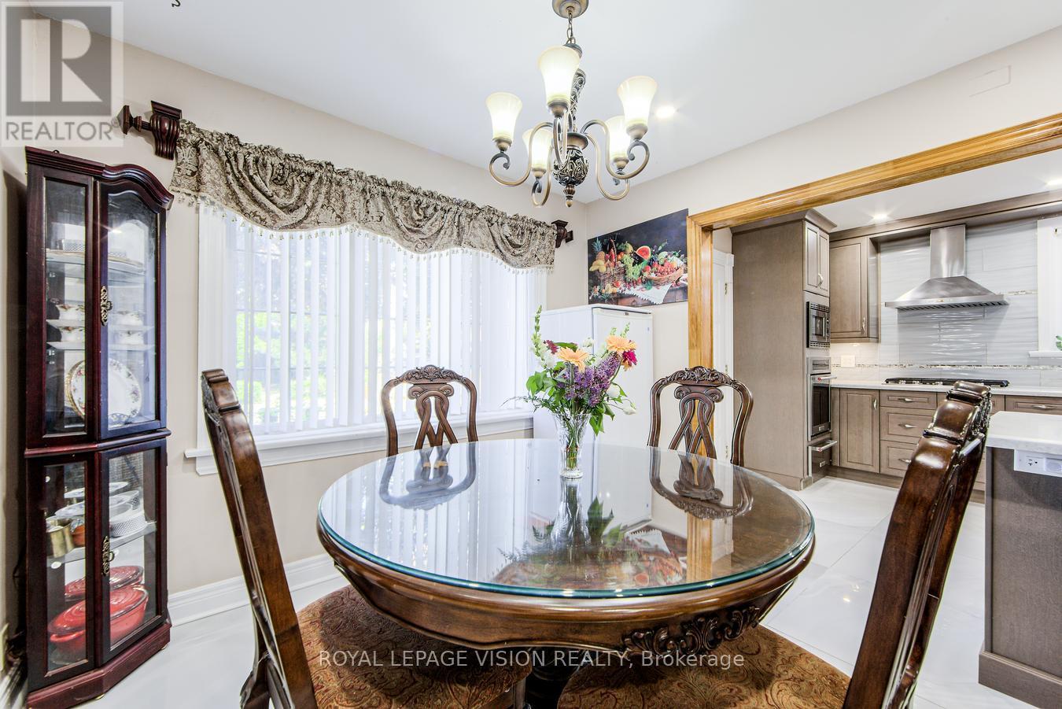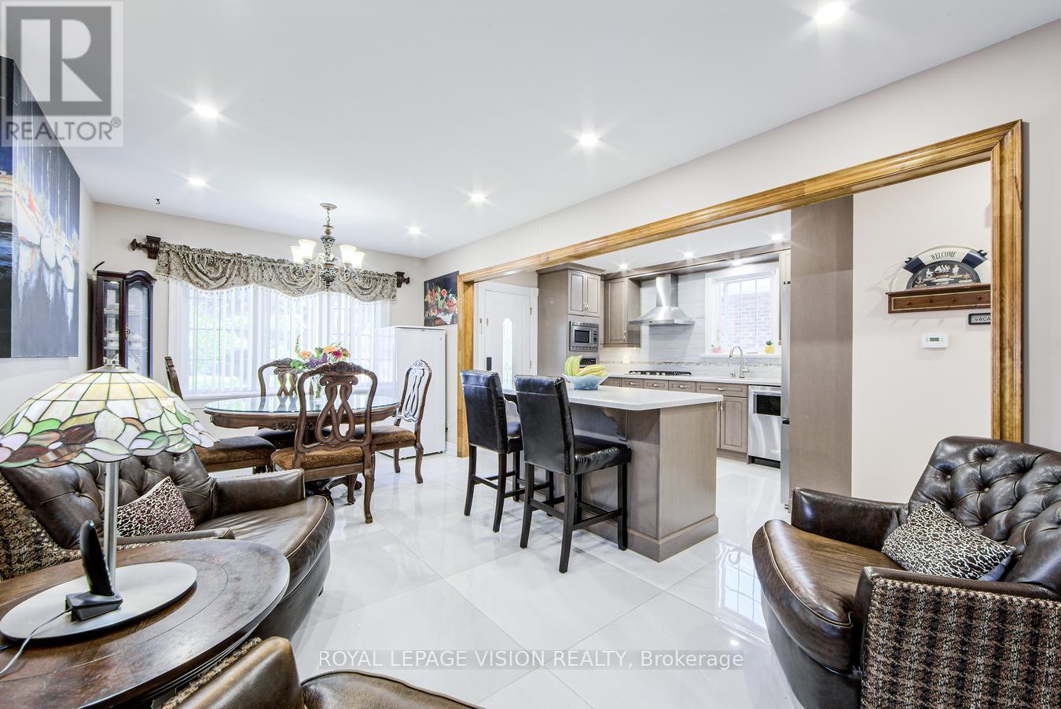79 Foxwell Street Toronto, Ontario M6N 1Y9
$1,380,000
Welcome To This Beautifully Renovated and Updated 2-Story Home Located In A Highly Desirable Neighbourhood! This Home Boasts Many Modern Finishes Throughout, Large Space To Entertain, Large Bedrooms and Includes Your Very Own Movie Theatre! This Home Features a Newly Renovated Modern Kitchen With Built-In Gas StoveTop, Built-in Oven & Microwave, Well Equipped Bar Area, Large Family Room With 9ft Ceiling Which Opens Into a Large Sunroom With Pinewood Panelling And Two Large SkyLights Allowing Lots Of Natural Light In. Fenced Yard With No Backyard Neighbours. 2 Large Bedrooms on 2nd floor and 1 Large Bedroom on Main Floor. Don't Miss your Chance To Own A Custom Movie Theatre With Your Own Built-in 3D Full HD Epson 3500 Projector, Screen and 7 Speakers Plus Subwoofer!! Basement Is Finished With Separate Entrance, Potential For Income. Close to Schools, Parks, Lambton Golf & Country Club, Transit, Shops and Much More! Don't Miss Your Chance To own This Beautiful Home!! (id:61852)
Open House
This property has open houses!
1:00 pm
Ends at:4:00 pm
Property Details
| MLS® Number | W12209660 |
| Property Type | Single Family |
| Neigbourhood | Rockcliffe-Smythe |
| Community Name | Rockcliffe-Smythe |
| AmenitiesNearBy | Park, Public Transit, Schools |
| CommunityFeatures | Community Centre |
| Features | Sump Pump |
| ParkingSpaceTotal | 4 |
| Structure | Deck, Shed |
Building
| BathroomTotal | 3 |
| BedroomsAboveGround | 3 |
| BedroomsBelowGround | 1 |
| BedroomsTotal | 4 |
| Amenities | Fireplace(s) |
| Appliances | Oven - Built-in, Range, Dishwasher, Dryer, Hood Fan, Microwave, Oven, Alarm System, Stove, Two Washers, Window Coverings, Refrigerator |
| BasementFeatures | Apartment In Basement, Separate Entrance |
| BasementType | N/a |
| ConstructionStyleAttachment | Detached |
| CoolingType | Central Air Conditioning |
| ExteriorFinish | Brick, Aluminum Siding |
| FireProtection | Security System |
| FireplacePresent | Yes |
| FlooringType | Hardwood, Carpeted, Tile |
| FoundationType | Poured Concrete |
| HeatingFuel | Natural Gas |
| HeatingType | Forced Air |
| StoriesTotal | 2 |
| SizeInterior | 1500 - 2000 Sqft |
| Type | House |
| UtilityWater | Municipal Water |
Parking
| No Garage |
Land
| Acreage | No |
| FenceType | Fenced Yard |
| LandAmenities | Park, Public Transit, Schools |
| Sewer | Sanitary Sewer |
| SizeDepth | 115 Ft |
| SizeFrontage | 31 Ft ,3 In |
| SizeIrregular | 31.3 X 115 Ft |
| SizeTotalText | 31.3 X 115 Ft |
Rooms
| Level | Type | Length | Width | Dimensions |
|---|---|---|---|---|
| Second Level | Primary Bedroom | 3.86 m | 4.55 m | 3.86 m x 4.55 m |
| Second Level | Bedroom 2 | 4.09 m | 4.06 m | 4.09 m x 4.06 m |
| Second Level | Bathroom | 4.09 m | 1.7 m | 4.09 m x 1.7 m |
| Basement | Bedroom 4 | 4.01 m | 3.23 m | 4.01 m x 3.23 m |
| Basement | Kitchen | 2.62 m | 1.83 m | 2.62 m x 1.83 m |
| Basement | Living Room | 3.68 m | 3.3 m | 3.68 m x 3.3 m |
| Basement | Laundry Room | 1.55 m | 1.7 m | 1.55 m x 1.7 m |
| Basement | Bathroom | 2.03 m | 3.23 m | 2.03 m x 3.23 m |
| Main Level | Kitchen | 6.65 m | 2.84 m | 6.65 m x 2.84 m |
| Main Level | Dining Room | 6.1 m | 3.07 m | 6.1 m x 3.07 m |
| Main Level | Living Room | 6.1 m | 3.07 m | 6.1 m x 3.07 m |
| Main Level | Family Room | 9.19 m | 5.26 m | 9.19 m x 5.26 m |
| Main Level | Sunroom | 2.39 m | 5.26 m | 2.39 m x 5.26 m |
| Main Level | Recreational, Games Room | 2.51 m | 2.43 m | 2.51 m x 2.43 m |
| Main Level | Bedroom 3 | 4.14 m | 3.02 m | 4.14 m x 3.02 m |
| Main Level | Bathroom | 1.57 m | 1.85 m | 1.57 m x 1.85 m |
| In Between | Media | 5.92 m | 5.03 m | 5.92 m x 5.03 m |
Interested?
Contact us for more information
Kiran Dhillon
Salesperson
1051 Tapscott Rd #1b
Toronto, Ontario M1X 1A1
