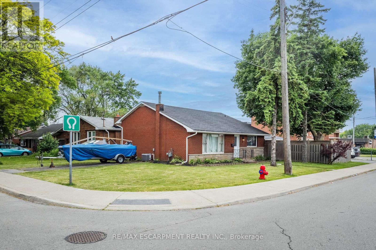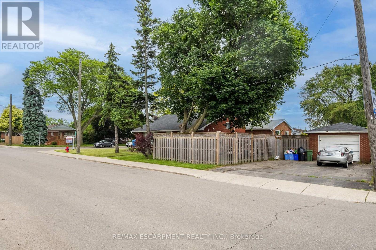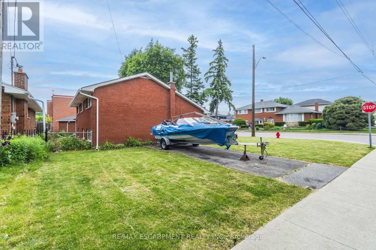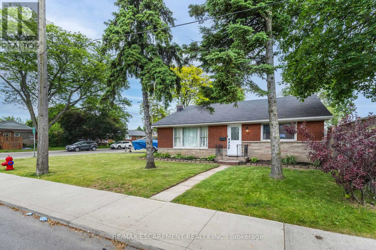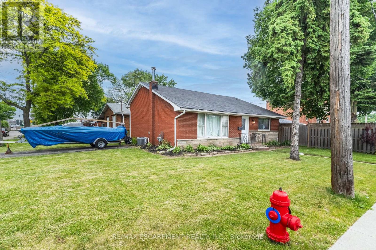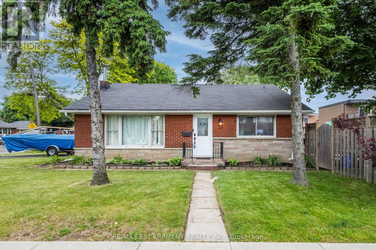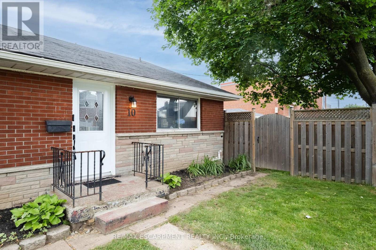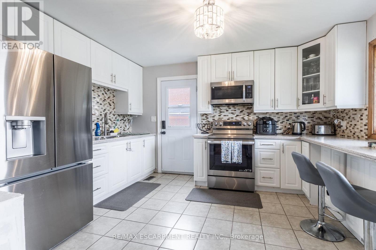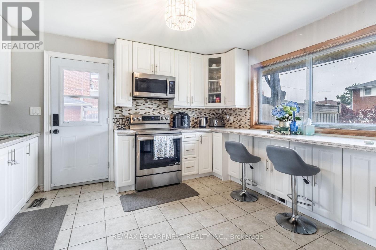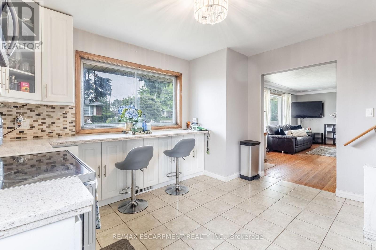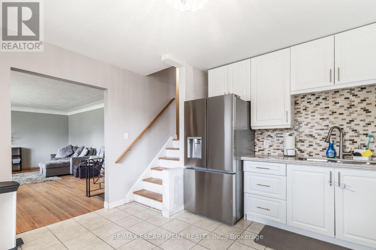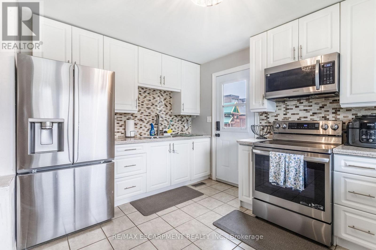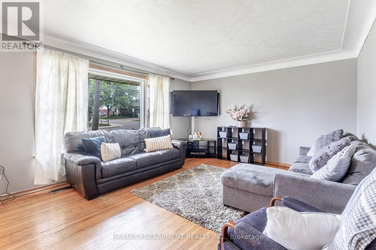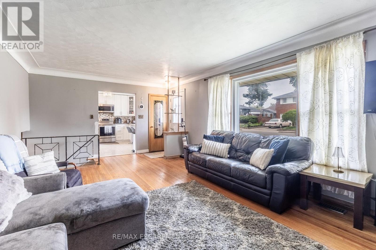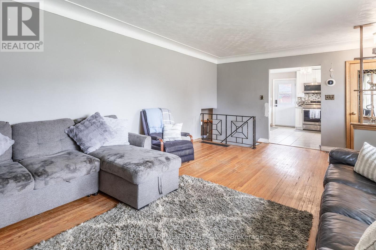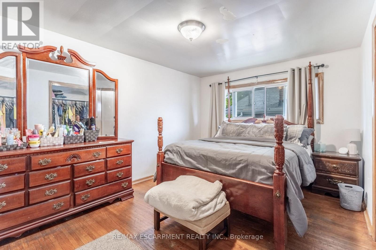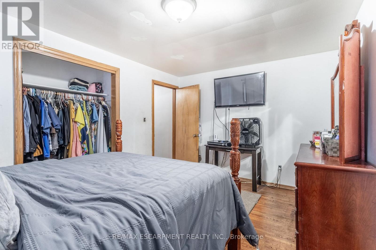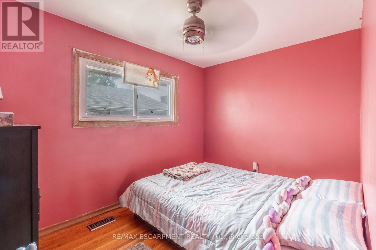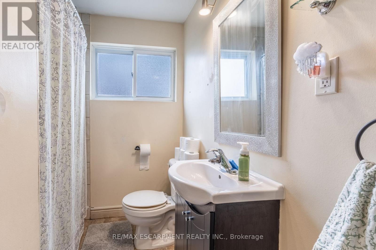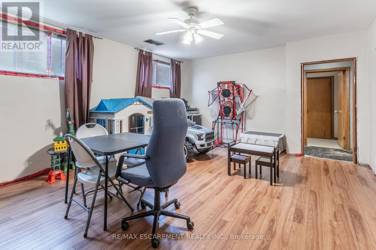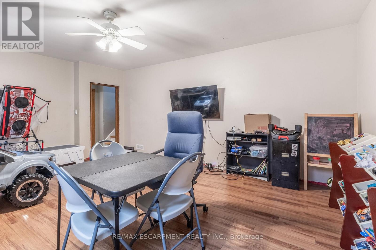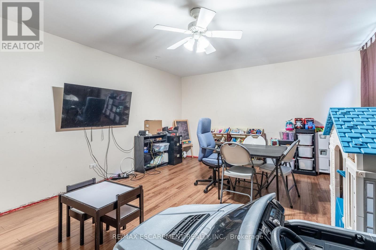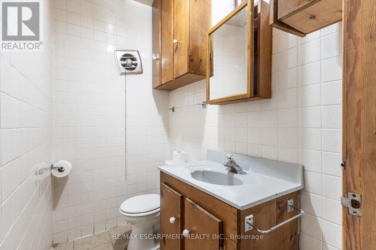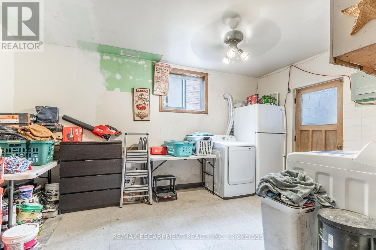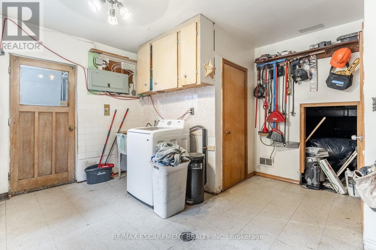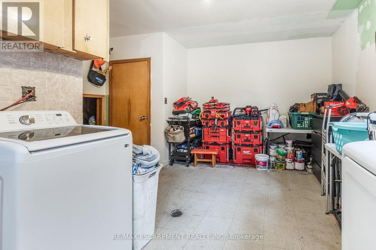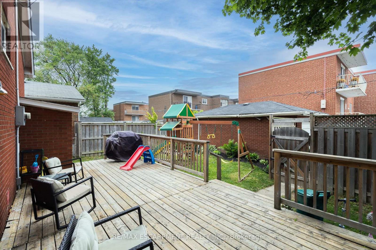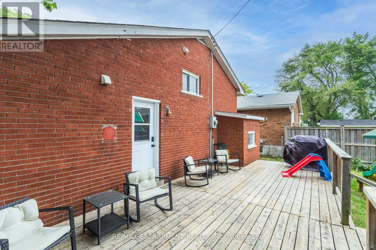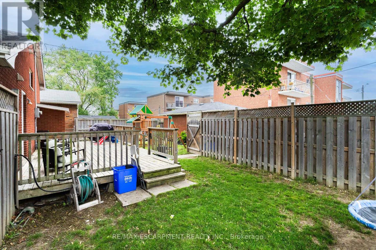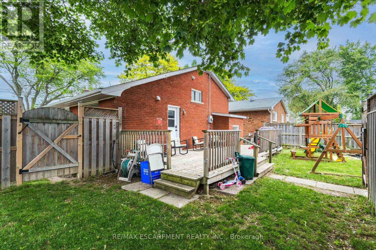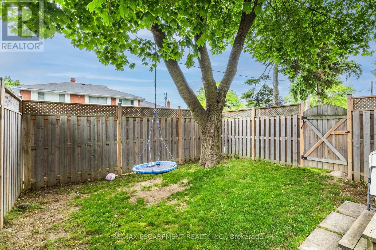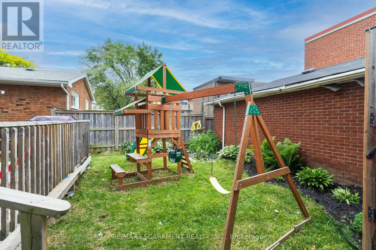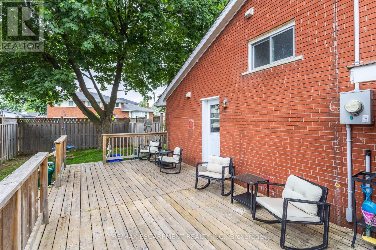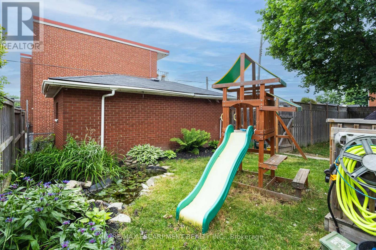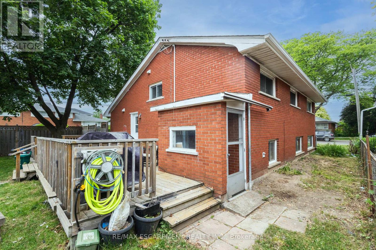10 South Bend Road Hamilton, Ontario L9A 2A7
3 Bedroom
2 Bathroom
1100 - 1500 sqft
Central Air Conditioning
Forced Air
$649,999
Welcome to 10 South Bend Rd E in the heart of Hamiltons west mountain. This 3 Bed, 2 Bath home is located minutes from Mohawk College. Beautiful backyard setting with separate entrance, tons of parking and detached garage. This rare corner lot is Calling all 1st time buyers, Renovators or investors. Close to shopping, transit, schools and restaurants. (id:61852)
Property Details
| MLS® Number | X12209710 |
| Property Type | Single Family |
| Neigbourhood | Balfour |
| Community Name | Balfour |
| ParkingSpaceTotal | 5 |
Building
| BathroomTotal | 2 |
| BedroomsAboveGround | 3 |
| BedroomsTotal | 3 |
| Age | 51 To 99 Years |
| Appliances | Dryer, Microwave, Stove, Washer, Window Coverings, Refrigerator |
| BasementFeatures | Separate Entrance |
| BasementType | N/a |
| ConstructionStyleAttachment | Detached |
| CoolingType | Central Air Conditioning |
| ExteriorFinish | Brick, Stone |
| FoundationType | Block |
| HalfBathTotal | 1 |
| HeatingFuel | Natural Gas |
| HeatingType | Forced Air |
| StoriesTotal | 2 |
| SizeInterior | 1100 - 1500 Sqft |
| Type | House |
| UtilityWater | Municipal Water |
Parking
| Detached Garage | |
| Garage |
Land
| Acreage | No |
| Sewer | Sanitary Sewer |
| SizeDepth | 50 Ft |
| SizeFrontage | 103 Ft |
| SizeIrregular | 103 X 50 Ft |
| SizeTotalText | 103 X 50 Ft |
| ZoningDescription | C |
Rooms
| Level | Type | Length | Width | Dimensions |
|---|---|---|---|---|
| Second Level | Primary Bedroom | 3 m | 4.2 m | 3 m x 4.2 m |
| Second Level | Bedroom 2 | 2.7 m | 3.3 m | 2.7 m x 3.3 m |
| Second Level | Bedroom 3 | 3.3 m | 2.1 m | 3.3 m x 2.1 m |
| Second Level | Bathroom | 2.3 m | 1.9 m | 2.3 m x 1.9 m |
| Basement | Recreational, Games Room | 5.6 m | 4.3 m | 5.6 m x 4.3 m |
| Basement | Laundry Room | 4.6 m | 4.3 m | 4.6 m x 4.3 m |
| Flat | Kitchen | 4.5 m | 5 m | 4.5 m x 5 m |
| Flat | Living Room | 6.4 m | 4.2 m | 6.4 m x 4.2 m |
https://www.realtor.ca/real-estate/28445146/10-south-bend-road-hamilton-balfour-balfour
Interested?
Contact us for more information
Conrad Guy Zurini
Broker of Record
RE/MAX Escarpment Realty Inc.
2180 Itabashi Way #4b
Burlington, Ontario L7M 5A5
2180 Itabashi Way #4b
Burlington, Ontario L7M 5A5
