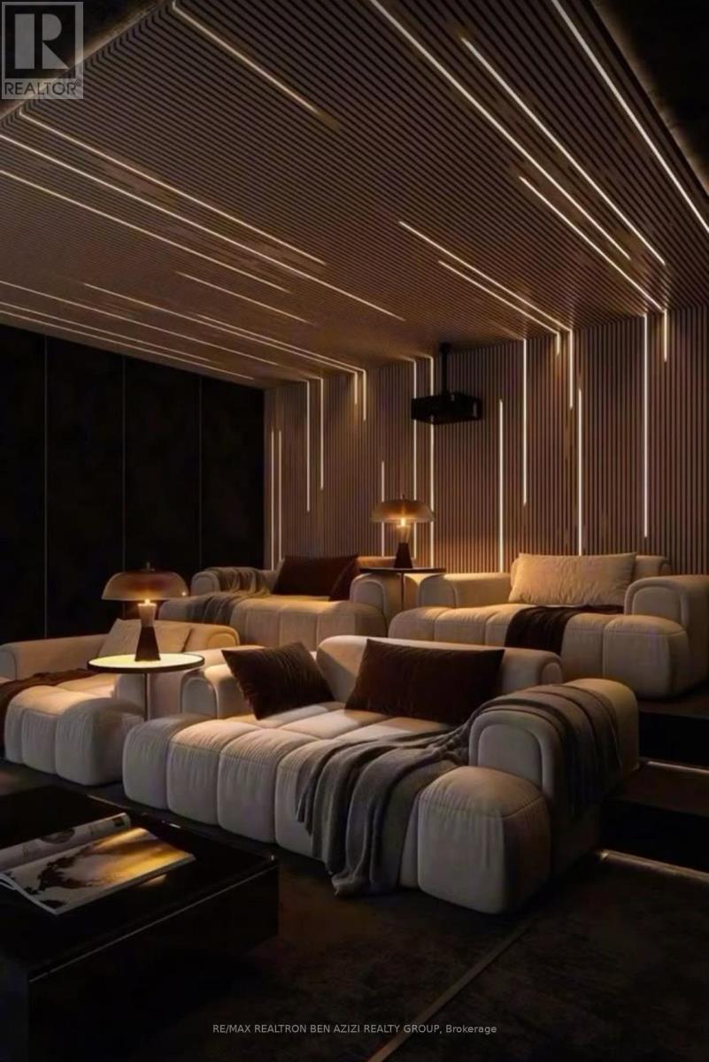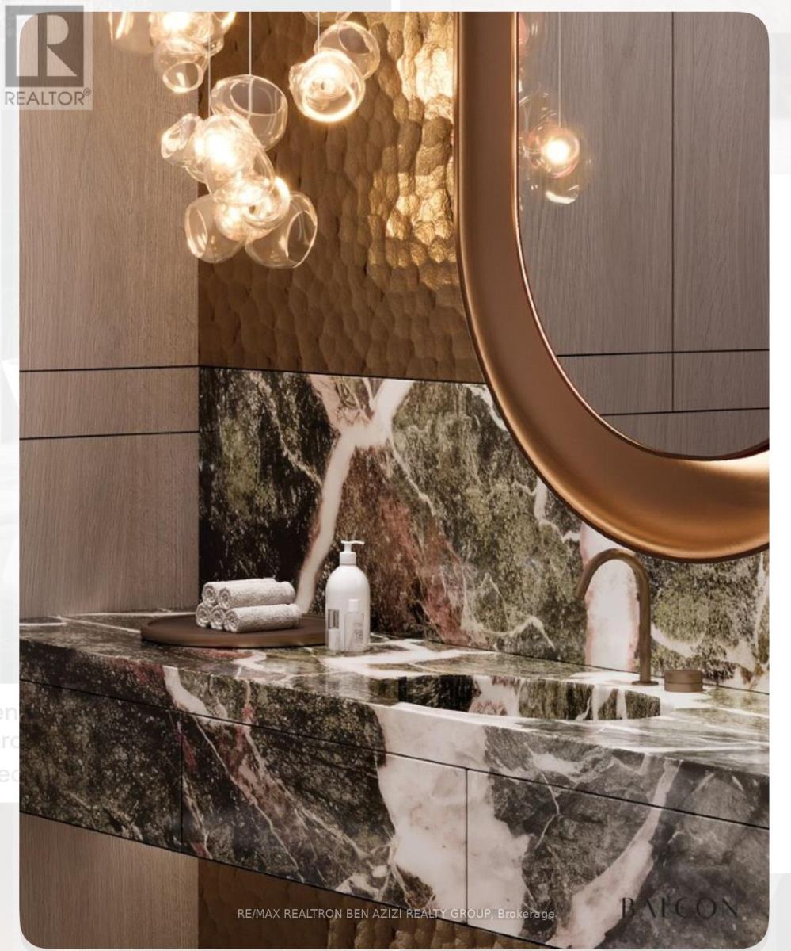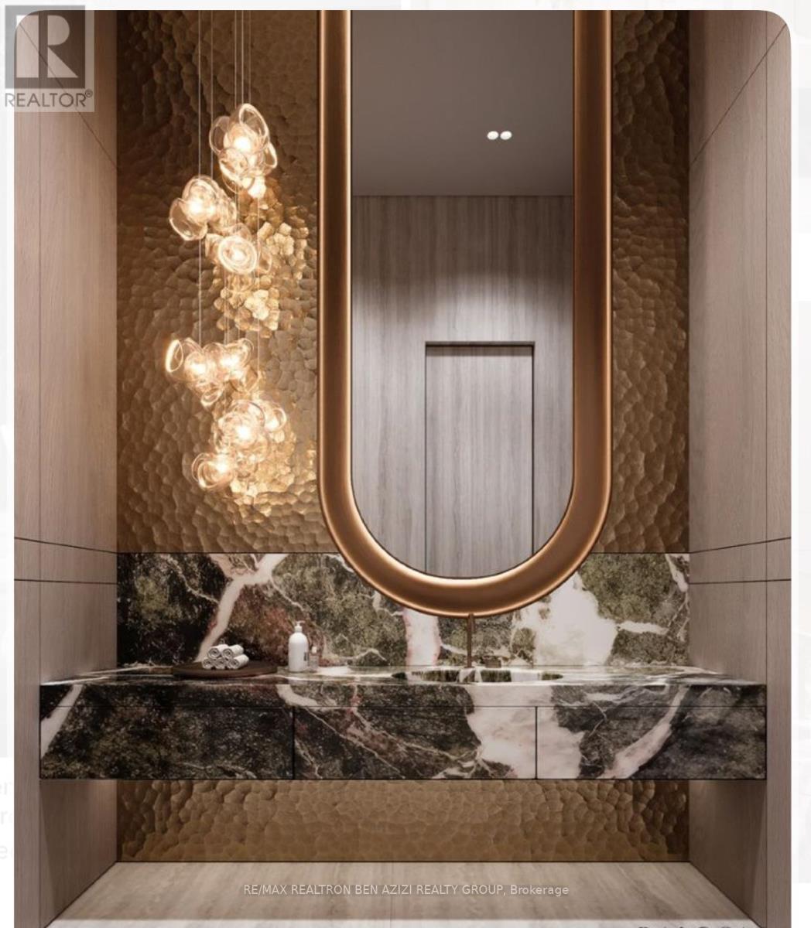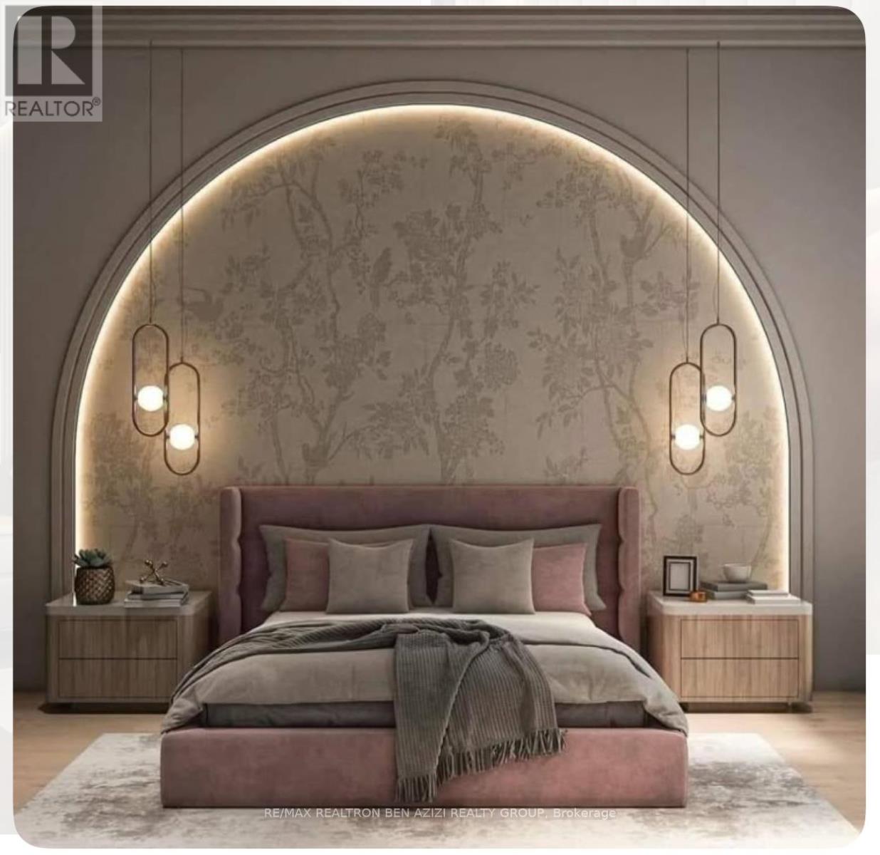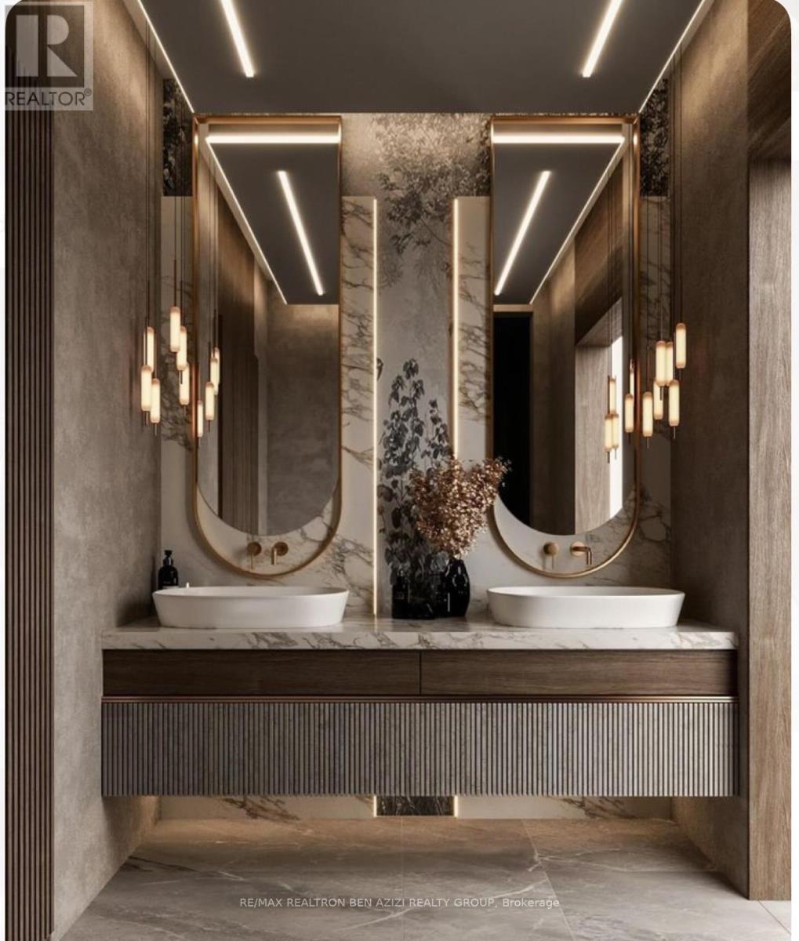63 Bannockburn Avenue Toronto, Ontario M5M 2M9
$4,659,000
Stunning custom-built home in the prestigious Bedford Park neighbourhood! This architectural masterpiece offers over 5,500 sq ft of luxurious living space, designed with exceptional craftsmanship and modern elegance. Features include a snowmelt driveway, heated garage, and radiant heated floors throughout the main and basement levels. The main floor showcases a striking round glass elevator, dramatic floating stairs, and a chef-inspired kitchen with a hidden service kitchen, seamlessly flowing into the formal dining room and spacious family room. Walk out to a large concrete deck overlooking a beautifully landscaped backyard with a salt water pool.The second floor offers a luxurious primary suite with a spa-like 6-piece ensuite and a stylish walk-in closet. spacious laundry room on second floor. The expansive lower level boasts a large recreation room with 14 ft ceilings, radiant heated floors, a beautifully designed wet bar, gas fireplace, and 10 ft lift-and-slide doors bringing in abundant natural light. Enjoy a home gym, sub-basement theatre room, sauna, and a nanny suite with a full 3-piece bath. Perfectly situated near elite schools, premier shopping destinations, gourmet dining, and excellent transit options, this rare offering presents a distinguished lifestyle in one of Torontos most coveted neighbourhoods. An opportunity not be missed! (id:61852)
Property Details
| MLS® Number | C12209644 |
| Property Type | Single Family |
| Neigbourhood | North York |
| Community Name | Bedford Park-Nortown |
| AmenitiesNearBy | Public Transit, Schools |
| Features | Sauna |
| ParkingSpaceTotal | 6 |
| PoolType | Inground Pool |
Building
| BathroomTotal | 6 |
| BedroomsAboveGround | 4 |
| BedroomsBelowGround | 1 |
| BedroomsTotal | 5 |
| Amenities | Fireplace(s) |
| Appliances | Central Vacuum, Blinds |
| BasementDevelopment | Finished |
| BasementFeatures | Walk Out |
| BasementType | N/a (finished) |
| ConstructionStatus | Insulation Upgraded |
| ConstructionStyleAttachment | Detached |
| CoolingType | Central Air Conditioning |
| ExteriorFinish | Brick |
| FireProtection | Alarm System |
| FireplacePresent | Yes |
| FireplaceTotal | 3 |
| FlooringType | Hardwood |
| FoundationType | Poured Concrete |
| HalfBathTotal | 1 |
| HeatingFuel | Natural Gas |
| HeatingType | Forced Air |
| StoriesTotal | 2 |
| SizeInterior | 3500 - 5000 Sqft |
| Type | House |
| UtilityWater | Municipal Water |
Parking
| Attached Garage | |
| Garage |
Land
| Acreage | No |
| FenceType | Fenced Yard |
| LandAmenities | Public Transit, Schools |
| Sewer | Sanitary Sewer |
| SizeDepth | 130 Ft |
| SizeFrontage | 40 Ft |
| SizeIrregular | 40 X 130 Ft |
| SizeTotalText | 40 X 130 Ft |
Rooms
| Level | Type | Length | Width | Dimensions |
|---|---|---|---|---|
| Lower Level | Recreational, Games Room | 9.26 m | 7.01 m | 9.26 m x 7.01 m |
| Lower Level | Exercise Room | 3.65 m | 3.04 m | 3.65 m x 3.04 m |
| Main Level | Family Room | 6.18 m | 7.1 m | 6.18 m x 7.1 m |
| Main Level | Kitchen | 4.75 m | 7.1 m | 4.75 m x 7.1 m |
| Main Level | Living Room | 8.71 m | 5.36 m | 8.71 m x 5.36 m |
| Main Level | Dining Room | 8.71 m | 5.36 m | 8.71 m x 5.36 m |
| Main Level | Office | 3.65 m | 2.5 m | 3.65 m x 2.5 m |
| Sub-basement | Media | 5.2 m | 4.81 m | 5.2 m x 4.81 m |
| Sub-basement | Bedroom 5 | 3.3 m | 3.3 m | 3.3 m x 3.3 m |
| Sub-basement | Other | 2.01 m | 1.15 m | 2.01 m x 1.15 m |
| Upper Level | Primary Bedroom | 5.97 m | 5.39 m | 5.97 m x 5.39 m |
| Upper Level | Bedroom 2 | 3.5 m | 3.68 m | 3.5 m x 3.68 m |
| Upper Level | Bedroom 3 | 5.18 m | 4.45 m | 5.18 m x 4.45 m |
| Upper Level | Bedroom 4 | 4.3 m | 4.2 m | 4.3 m x 4.2 m |
| Upper Level | Laundry Room | 2.77 m | 1.55 m | 2.77 m x 1.55 m |
Interested?
Contact us for more information
Ben Azizi
Broker of Record
120 Sheppard Ave W
Toronto, Ontario M2N 1M5

