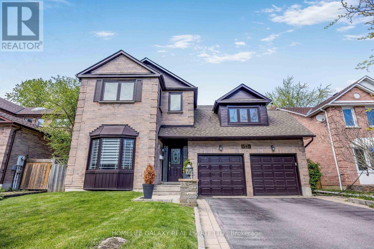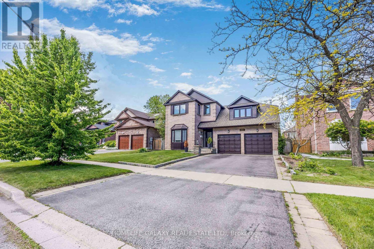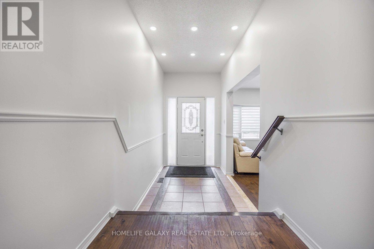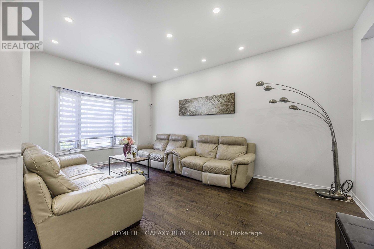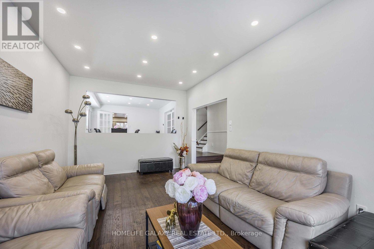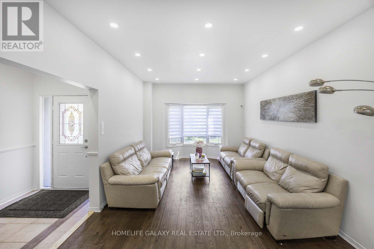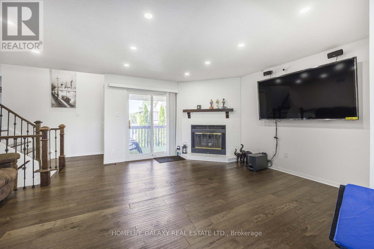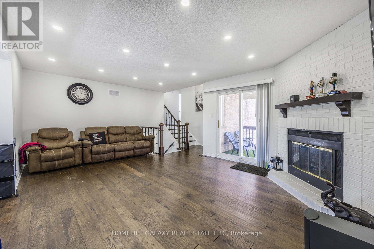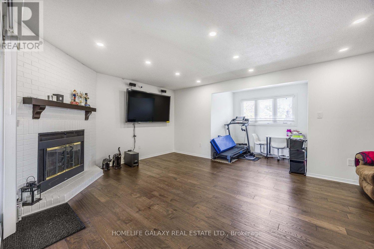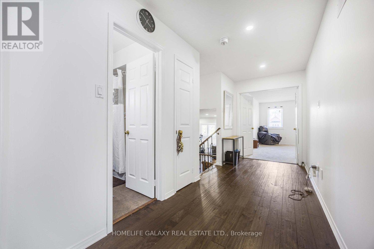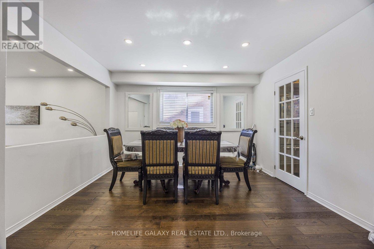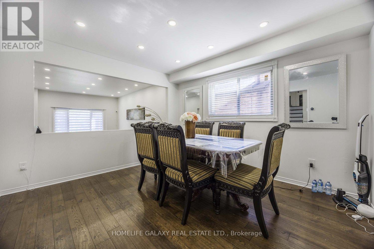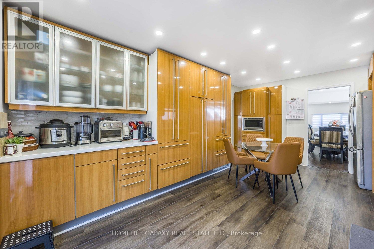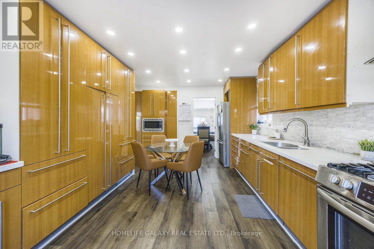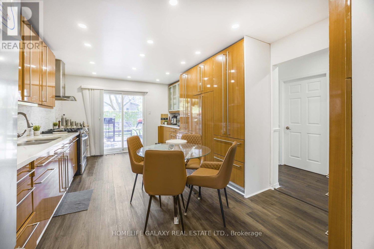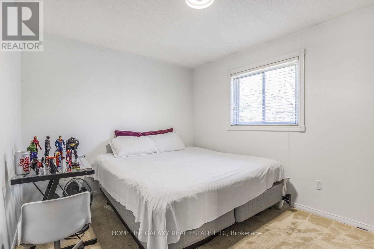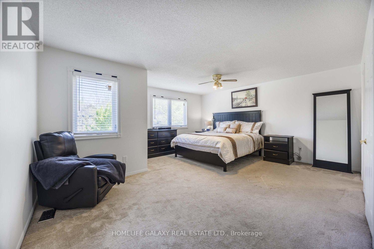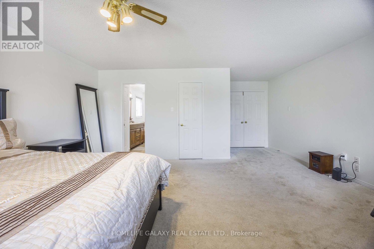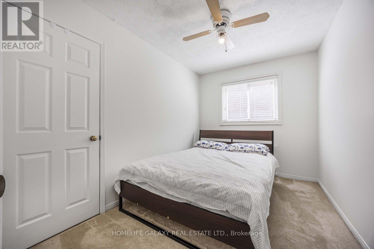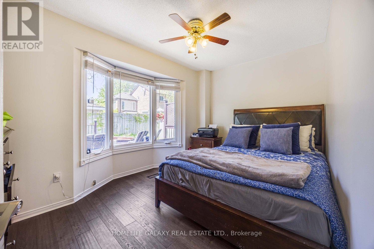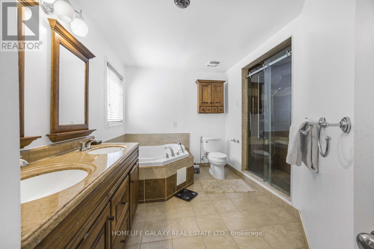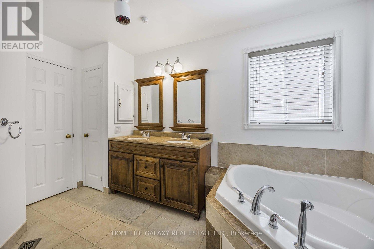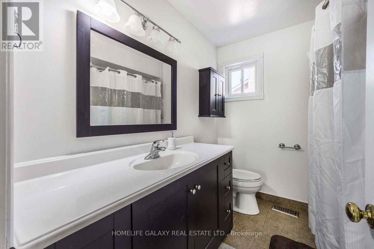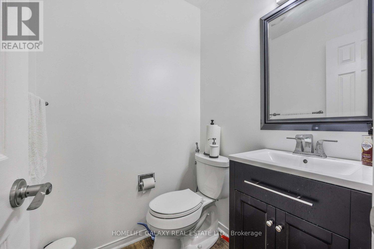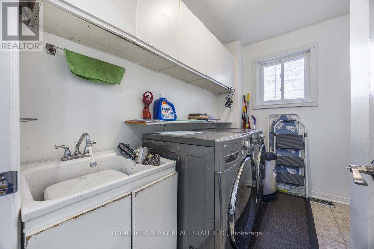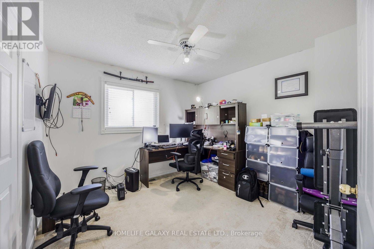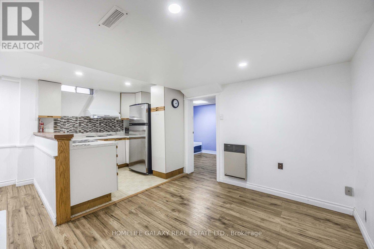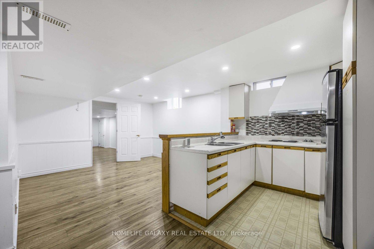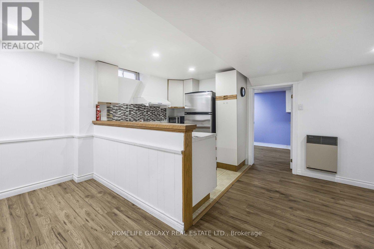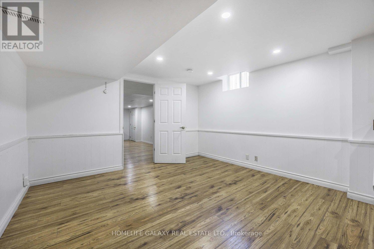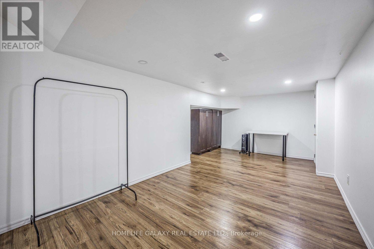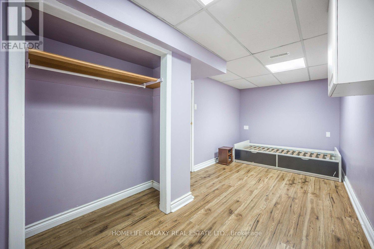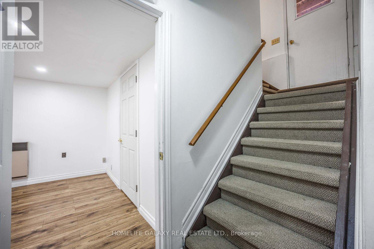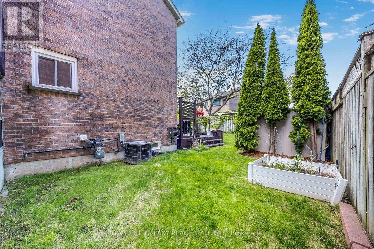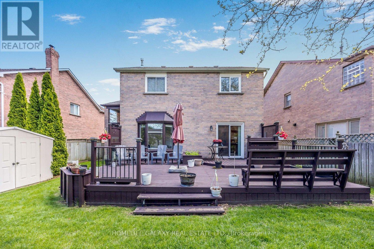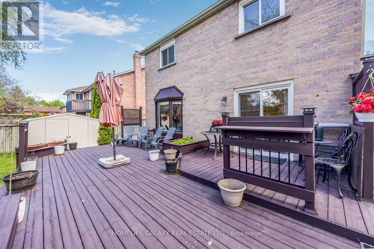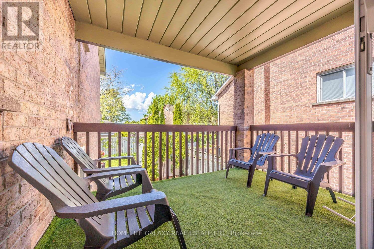592 Maitland Drive Pickering, Ontario L1W 3T6
$1,490,000
Opportunity To Own Stunning & Immaculate 4 Bedroom, 4 Bathroom, Finished Basement With Bedrooms and 3Pc Bathroom "Gem", In Quit Cul-De-Sac High Demand South Rosebank Area. Cozy Raised Family Room With Fire Place and Walk Out To Balcony. 2nd Floor Has Large Primary Bedroom With 5Pc En-suite Bath And Walk-In Closet. Main Floor Has Gust Room, Laundry Room, Eat-In Kitchen With Walk Out To Patio. Side Entrance With Access to Basement. Take A Walk Along Waterfront Trail in Nearby Petticoat Conservation Area. Walk To Rosebank Public School and Park. Easy Access To TTC, GO Transit and 401 (id:61852)
Property Details
| MLS® Number | E12209230 |
| Property Type | Single Family |
| Neigbourhood | Rosebank |
| Community Name | Rosebank |
| AmenitiesNearBy | Beach, Park, Public Transit |
| Features | Cul-de-sac, Conservation/green Belt, Guest Suite, In-law Suite |
| ParkingSpaceTotal | 4 |
| Structure | Deck, Shed |
Building
| BathroomTotal | 4 |
| BedroomsAboveGround | 4 |
| BedroomsTotal | 4 |
| Appliances | Central Vacuum, Dishwasher, Dryer, Stove, Water Heater - Tankless, Washer, Refrigerator |
| BasementDevelopment | Finished |
| BasementFeatures | Separate Entrance |
| BasementType | N/a (finished) |
| ConstructionStyleAttachment | Detached |
| CoolingType | Central Air Conditioning |
| ExteriorFinish | Brick |
| FireplacePresent | Yes |
| FoundationType | Concrete |
| HalfBathTotal | 1 |
| HeatingFuel | Natural Gas |
| HeatingType | Forced Air |
| StoriesTotal | 2 |
| SizeInterior | 2500 - 3000 Sqft |
| Type | House |
| UtilityWater | Municipal Water |
Parking
| Attached Garage | |
| Garage |
Land
| Acreage | No |
| FenceType | Fully Fenced, Fenced Yard |
| LandAmenities | Beach, Park, Public Transit |
| Sewer | Sanitary Sewer |
| SizeDepth | 105 Ft ,6 In |
| SizeFrontage | 50 Ft |
| SizeIrregular | 50 X 105.5 Ft |
| SizeTotalText | 50 X 105.5 Ft |
Rooms
| Level | Type | Length | Width | Dimensions |
|---|---|---|---|---|
| Second Level | Sitting Room | 1.8 m | 2.4 m | 1.8 m x 2.4 m |
| Second Level | Primary Bedroom | 4.9 m | 5.3 m | 4.9 m x 5.3 m |
| Second Level | Bedroom 2 | 3 m | 3.7 m | 3 m x 3.7 m |
| Second Level | Bedroom 3 | 3.3 m | 3.3 m | 3.3 m x 3.3 m |
| Second Level | Bedroom 4 | 2.4 m | 3.5 m | 2.4 m x 3.5 m |
| Second Level | Bedroom 4 | 2.4 m | 3.5 m | 2.4 m x 3.5 m |
| Basement | Other | Measurements not available | ||
| Main Level | Living Room | 5.6 m | 3.5 m | 5.6 m x 3.5 m |
| Main Level | Dining Room | 3.8 m | 3.5 m | 3.8 m x 3.5 m |
| Main Level | Kitchen | 2.7 m | 3.6 m | 2.7 m x 3.6 m |
| Main Level | Eating Area | 2.7 m | 3.6 m | 2.7 m x 3.6 m |
| Main Level | Den | 3 m | 4.1 m | 3 m x 4.1 m |
https://www.realtor.ca/real-estate/28444443/592-maitland-drive-pickering-rosebank-rosebank
Interested?
Contact us for more information
Nim Nirmalan
Broker
80 Corporate Dr #210
Toronto, Ontario M1H 3G5
