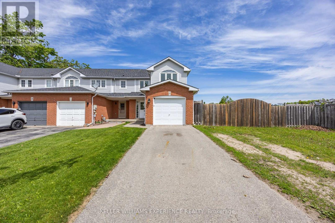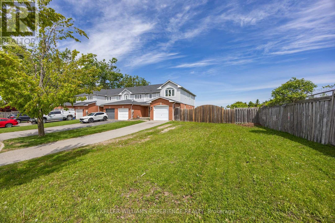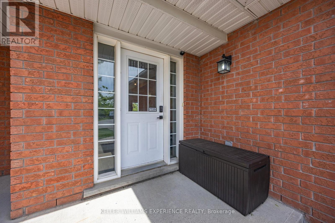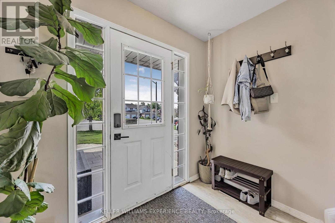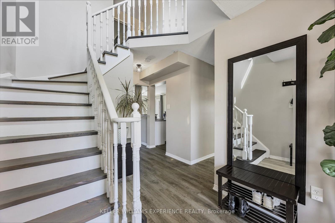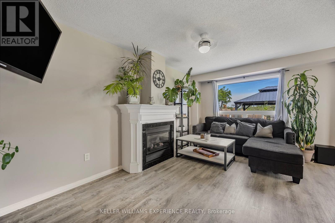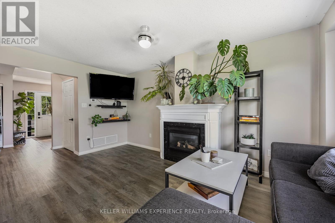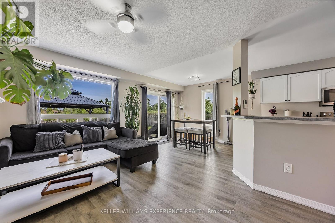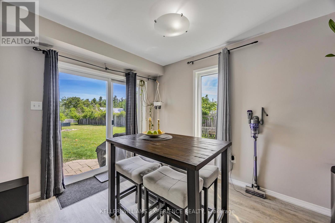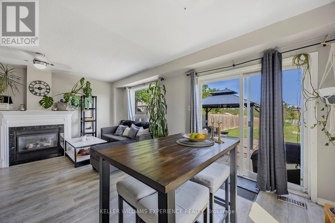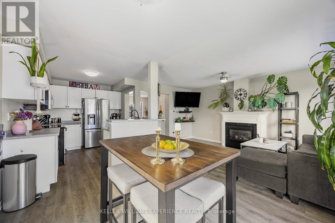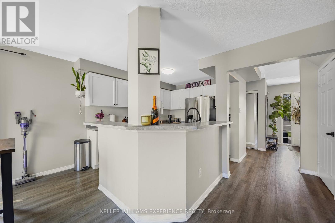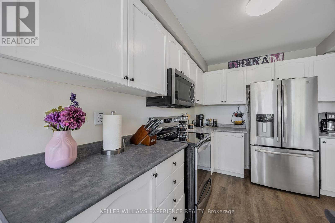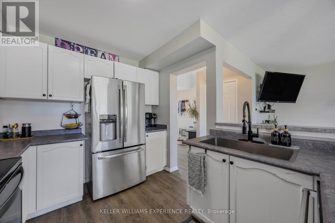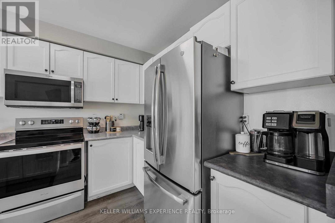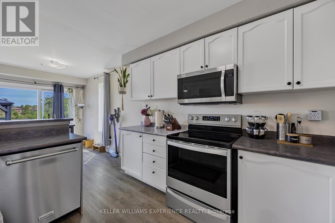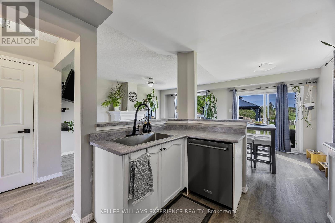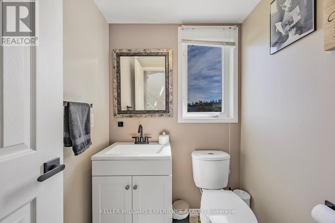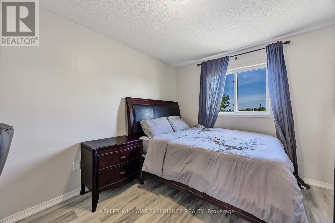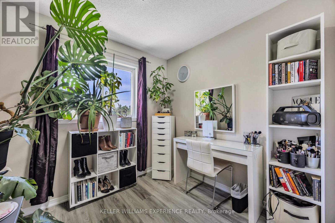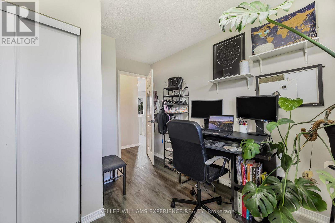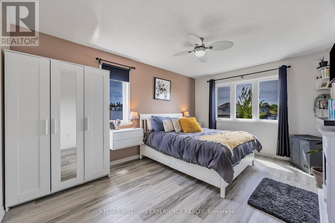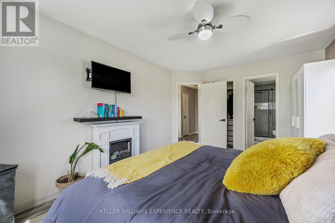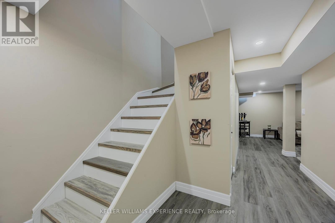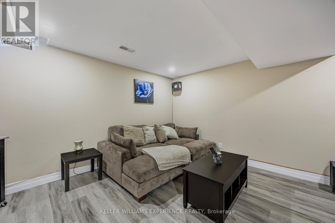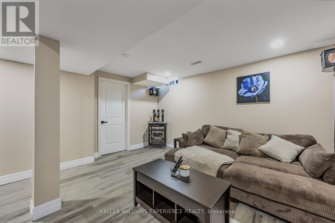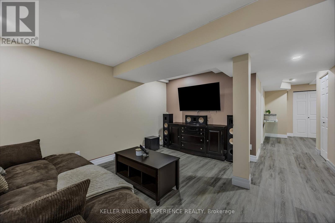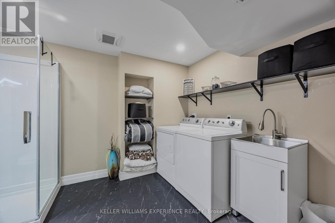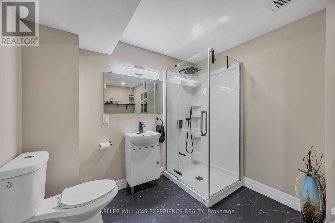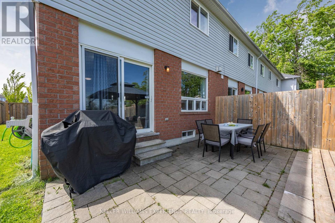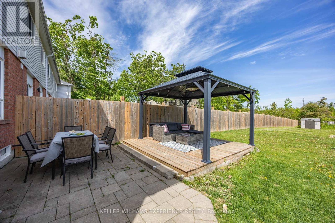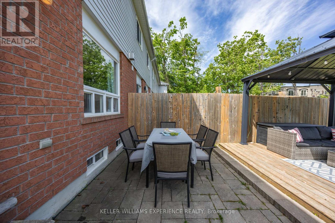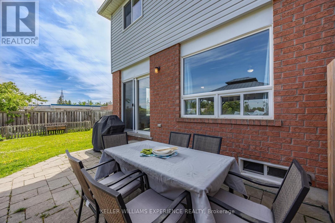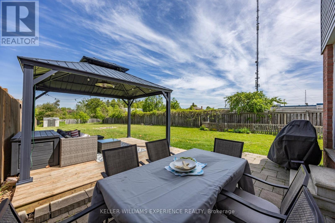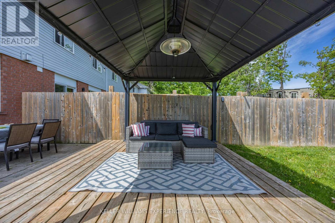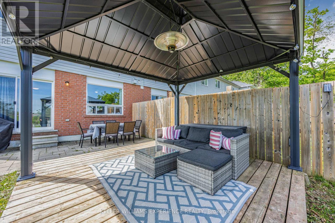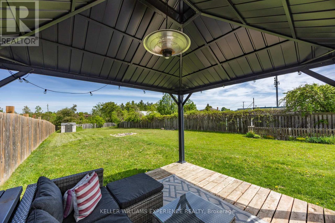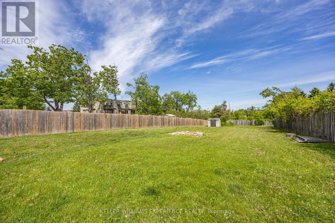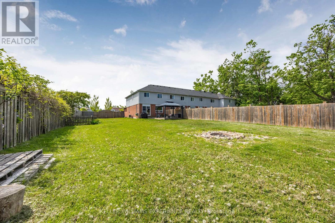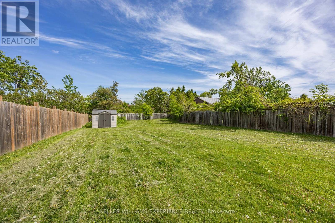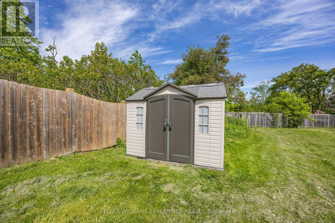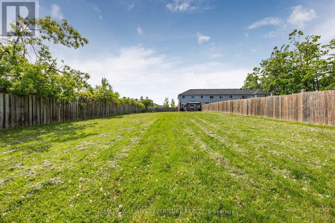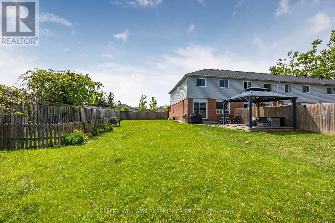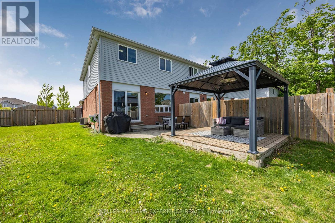13 Sunset Place Barrie, Ontario L4N 0T7
$775,000
Welcome to 13 Sunset Place, a rare find nestled on one of the largest lots in the desirable Holly neighbourhood of Barrie. A beautifully upgraded 3-bedroom, 3-bathroom end unit townhome with a fully finished basement, tucked away on a quiet cul-de-sac. Set on an incredible 94.91 ft x 380 ft lot, this home offers rare outdoor space with endless potential zoned to build a secondary unit, add a pool, or create your dream backyard oasis. Step inside this bright and spacious 1,260 sq ft home, where an open-concept main floor awaits.The inviting living and dining area features a gas fireplace and flows seamlessly into an eat-in kitchen with a walk-out to the expansive backyard. A convenient main floor powder room completes the space. Upstairs, you'll find 3 generously sized bedrooms, including a primary suite with semi-ensuite access to the full 4-piece bathroom ideal for families or first-time buyers looking for comfort and functionality. Recent upgrades include new windows (Fall 2024), laminate flooring (2024), all three bathrooms renovated (2023) and a finished basement (2021). Located in a family-friendly community, close to parks, schools, trails, and with easy access to HWY 400 and local amenities, this home offers the best of privacy and convenience. Surrounded by new development - great investment or family home! Book your private showing today! (id:61852)
Property Details
| MLS® Number | S12209391 |
| Property Type | Single Family |
| Neigbourhood | Holly |
| Community Name | Holly |
| Features | Irregular Lot Size |
| ParkingSpaceTotal | 3 |
| Structure | Patio(s) |
Building
| BathroomTotal | 3 |
| BedroomsAboveGround | 3 |
| BedroomsTotal | 3 |
| Age | 16 To 30 Years |
| Appliances | Dishwasher, Dryer, Microwave, Stove, Washer, Window Coverings, Refrigerator |
| BasementDevelopment | Finished |
| BasementType | N/a (finished) |
| ConstructionStyleAttachment | Attached |
| CoolingType | Central Air Conditioning |
| ExteriorFinish | Brick |
| FireplacePresent | Yes |
| FireplaceTotal | 1 |
| FoundationType | Poured Concrete |
| HalfBathTotal | 1 |
| HeatingFuel | Natural Gas |
| HeatingType | Forced Air |
| StoriesTotal | 2 |
| SizeInterior | 1100 - 1500 Sqft |
| Type | Row / Townhouse |
| UtilityWater | Municipal Water |
Parking
| Attached Garage | |
| Garage |
Land
| Acreage | No |
| Sewer | Sanitary Sewer |
| SizeDepth | 219 Ft ,3 In |
| SizeFrontage | 94 Ft ,10 In |
| SizeIrregular | 94.9 X 219.3 Ft ; See Geowarehouse For All Lot Measurement |
| SizeTotalText | 94.9 X 219.3 Ft ; See Geowarehouse For All Lot Measurement|under 1/2 Acre |
| ZoningDescription | Residential |
Rooms
| Level | Type | Length | Width | Dimensions |
|---|---|---|---|---|
| Second Level | Bedroom | 2.92 m | 3.74 m | 2.92 m x 3.74 m |
| Second Level | Bedroom 2 | 3.75 m | 2.79 m | 3.75 m x 2.79 m |
| Second Level | Primary Bedroom | 4.57 m | 3.42 m | 4.57 m x 3.42 m |
| Second Level | Bathroom | 3.17 m | 1.45 m | 3.17 m x 1.45 m |
| Basement | Recreational, Games Room | 4.34 m | 4.17 m | 4.34 m x 4.17 m |
| Basement | Bathroom | 3.52 m | 2.59 m | 3.52 m x 2.59 m |
| Main Level | Living Room | 4.93 m | 2.95 m | 4.93 m x 2.95 m |
| Main Level | Dining Room | 3.39 m | 2.88 m | 3.39 m x 2.88 m |
| Main Level | Kitchen | 2.87 m | 3.53 m | 2.87 m x 3.53 m |
| Main Level | Bathroom | 1.74 m | 1.46 m | 1.74 m x 1.46 m |
Utilities
| Cable | Available |
| Electricity | Installed |
| Sewer | Installed |
https://www.realtor.ca/real-estate/28444528/13-sunset-place-barrie-holly-holly
Interested?
Contact us for more information
Dylan Jarvis
Salesperson
Kaitlin Drury
Salesperson
516 Bryne Drive Unit 1b
Barrie, Ontario L4N 9P6
