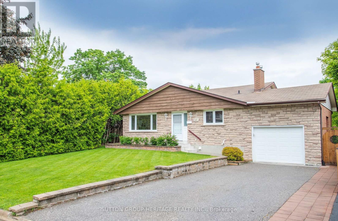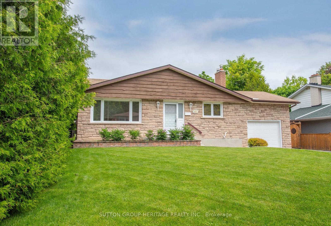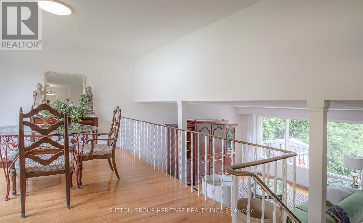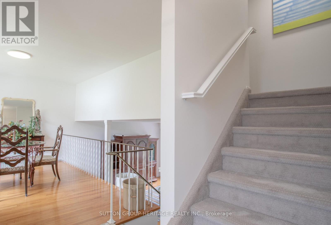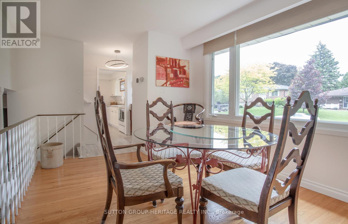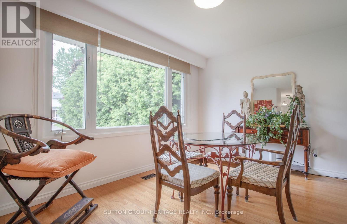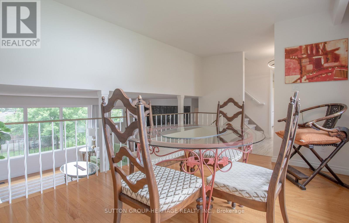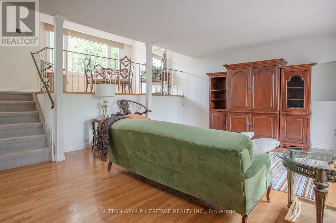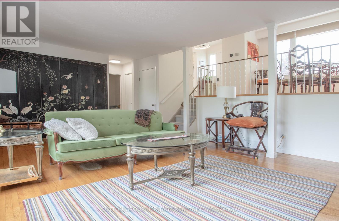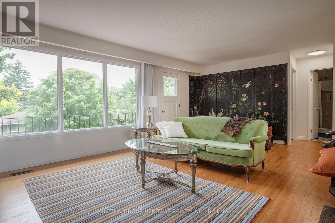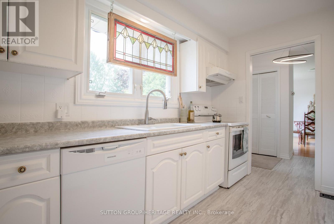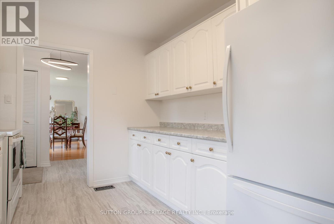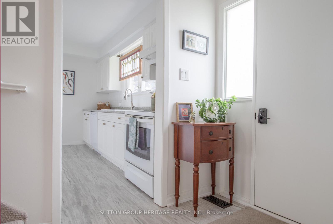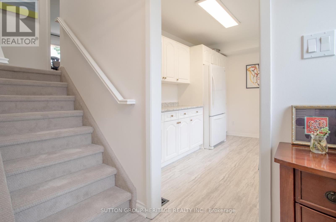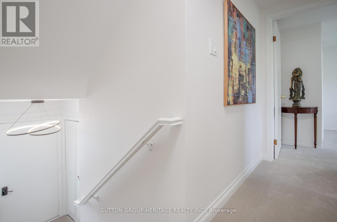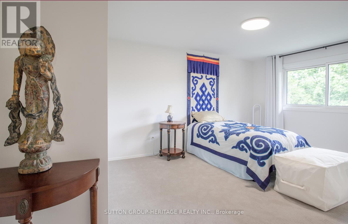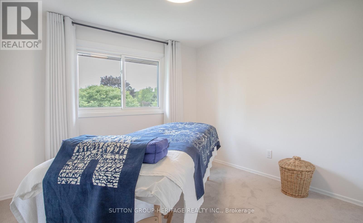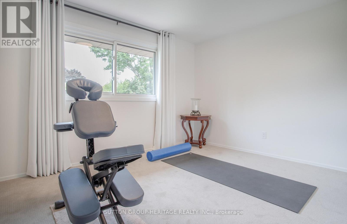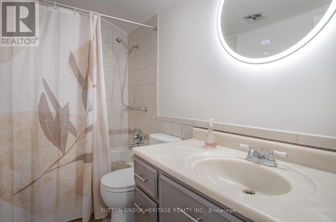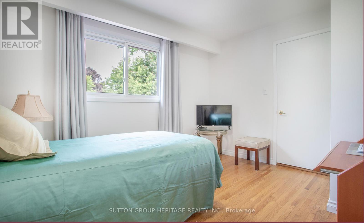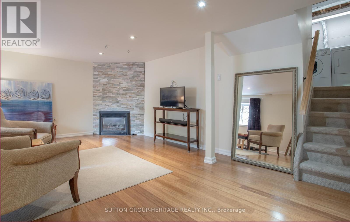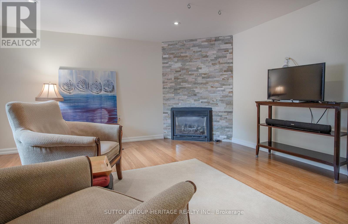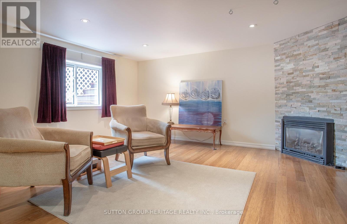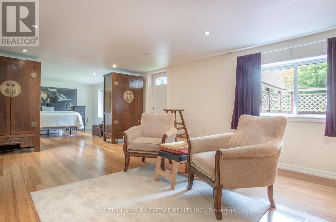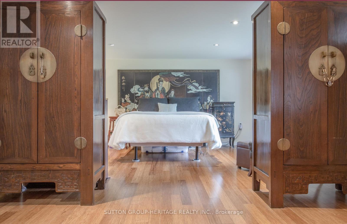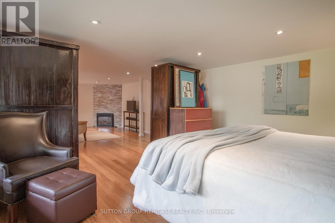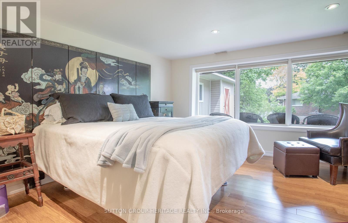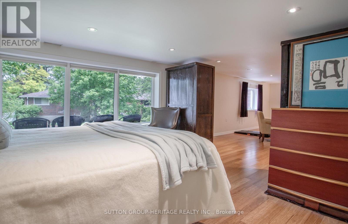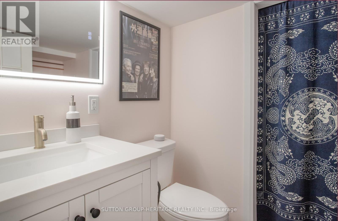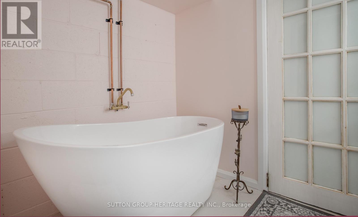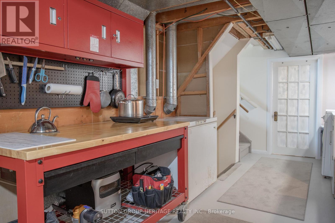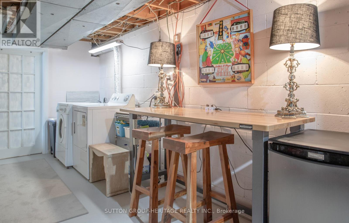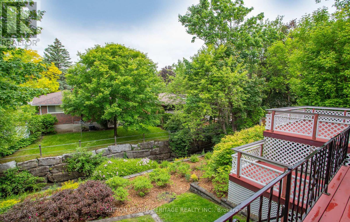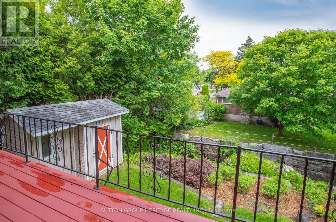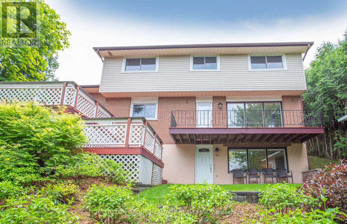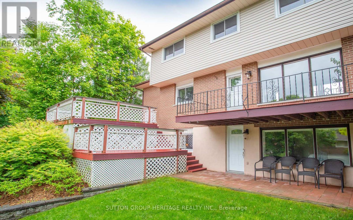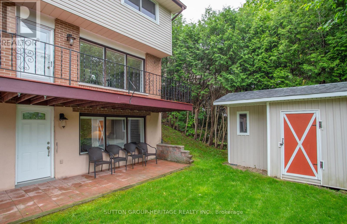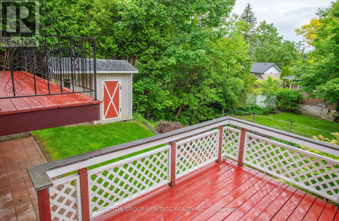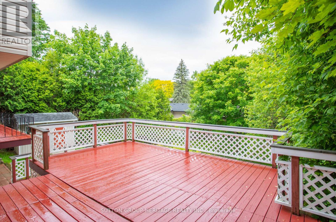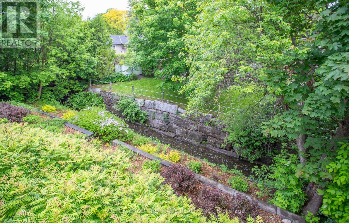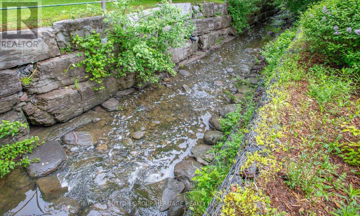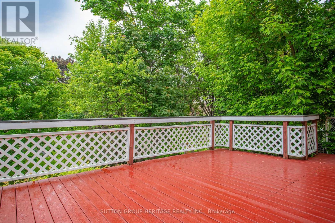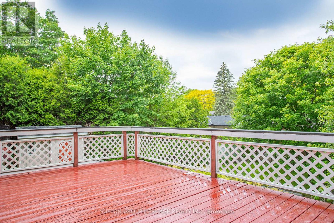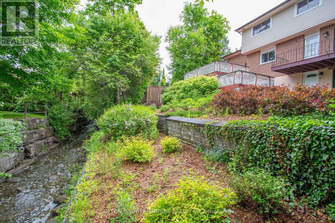581 Arnhem Drive Oshawa, Ontario L1G 2J7
$788,000
Spacious 5-level backsplit, located in a quiet mature neighbourhood of North Oshawa backing on to a serene tributary of the Harmony Creek. Inside this freshly painted home, you'll find sunlit living and dining areas with hardwood floors. Upstairs there are 3 generous bedrooms all with double closets and a 4 pc bath. The main floors have a well-appointed kitchen with ample cabinetry, separate dining area, spacious living room with a walk-out to a large deck overlooking the yard and a 4th bedroom or office. The lower level has a huge family room featuring a gas fireplace and walk out to the yard ideal for relaxation and entertaining. Top-rated schools, parks, shopping and amenities just moments away. Don't miss your chance to make this cherished home your own in this prestigious, family-friendly community. Book your private showing today! (id:61852)
Open House
This property has open houses!
2:00 pm
Ends at:4:00 pm
Property Details
| MLS® Number | E12208986 |
| Property Type | Single Family |
| Neigbourhood | O'Neill |
| Community Name | O'Neill |
| ParkingSpaceTotal | 5 |
Building
| BathroomTotal | 3 |
| BedroomsAboveGround | 3 |
| BedroomsBelowGround | 1 |
| BedroomsTotal | 4 |
| Amenities | Fireplace(s) |
| Appliances | Dishwasher, Dryer, Freezer, Garage Door Opener, Stove, Washer, Refrigerator |
| BasementDevelopment | Finished |
| BasementFeatures | Walk Out |
| BasementType | N/a (finished) |
| ConstructionStyleAttachment | Detached |
| ConstructionStyleSplitLevel | Backsplit |
| CoolingType | Central Air Conditioning |
| ExteriorFinish | Brick Facing, Wood |
| FireplacePresent | Yes |
| FireplaceTotal | 1 |
| FlooringType | Hardwood, Bamboo |
| FoundationType | Block |
| HeatingFuel | Natural Gas |
| HeatingType | Forced Air |
| SizeInterior | 1100 - 1500 Sqft |
| Type | House |
| UtilityWater | Municipal Water |
Parking
| Garage |
Land
| Acreage | No |
| Sewer | Sanitary Sewer |
| SizeDepth | 100 Ft ,6 In |
| SizeFrontage | 60 Ft ,2 In |
| SizeIrregular | 60.2 X 100.5 Ft |
| SizeTotalText | 60.2 X 100.5 Ft |
Rooms
| Level | Type | Length | Width | Dimensions |
|---|---|---|---|---|
| Basement | Family Room | 9.62 m | 4.28 m | 9.62 m x 4.28 m |
| Main Level | Kitchen | 3.6 m | 2.76 m | 3.6 m x 2.76 m |
| Main Level | Dining Room | 3.81 m | 2.85 m | 3.81 m x 2.85 m |
| Upper Level | Primary Bedroom | 4.05 m | 3.32 m | 4.05 m x 3.32 m |
| Upper Level | Bedroom 2 | 3.08 m | 2.89 m | 3.08 m x 2.89 m |
| Upper Level | Bedroom 3 | 2.89 m | 2.85 m | 2.89 m x 2.85 m |
| Ground Level | Living Room | 6.1 m | 4.49 m | 6.1 m x 4.49 m |
| Ground Level | Bedroom 4 | 3.61 m | 3.1 m | 3.61 m x 3.1 m |
https://www.realtor.ca/real-estate/28443806/581-arnhem-drive-oshawa-oneill-oneill
Interested?
Contact us for more information
Randolph Lengauer
Salesperson
14 Gibbons Street
Oshawa, Ontario L1J 4X7
