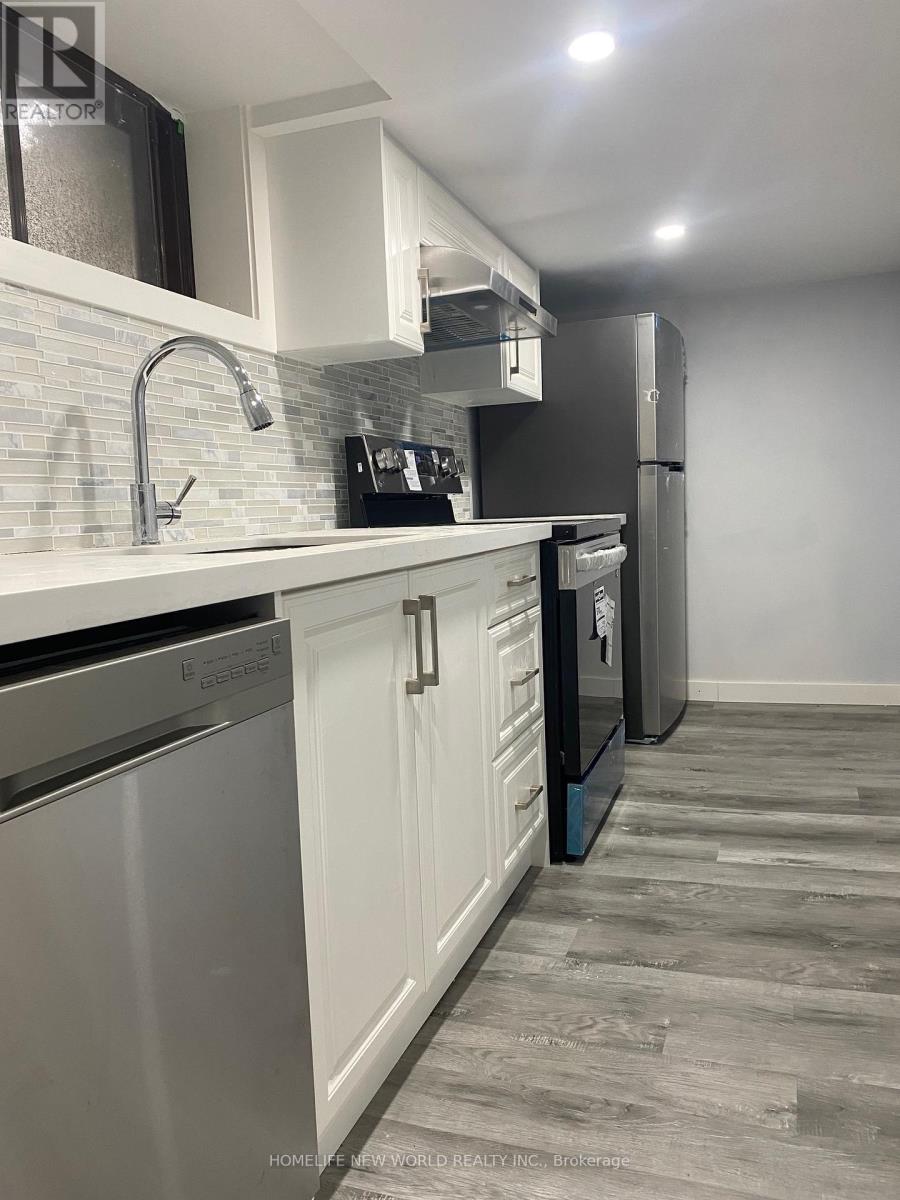B2 - 48 Juliet Crescent Toronto, Ontario M6M 1N6
$1,850 Monthly
Sep Entrance To Newly 2-Bed Apartment. Totally Renovated Frm Bottom To Top. Vinyl Flrs Thru-Out. Newly Kitchen/Bath. Newly Fresh Paint. Private Laundry. Steps Away From Future Lrt Station, No Frills. Parking Lot Will Be Paved Before Closing With Stone. (id:61852)
Property Details
| MLS® Number | W12208689 |
| Property Type | Single Family |
| Neigbourhood | Keelesdale-Eglinton West |
| Community Name | Keelesdale-Eglinton West |
| ParkingSpaceTotal | 1 |
Building
| BathroomTotal | 1 |
| BedroomsAboveGround | 2 |
| BedroomsTotal | 2 |
| Appliances | Range, Dishwasher, Dryer, Stove, Washer, Window Coverings |
| ArchitecturalStyle | Bungalow |
| BasementFeatures | Apartment In Basement, Separate Entrance |
| BasementType | N/a |
| ConstructionStyleAttachment | Detached |
| CoolingType | Central Air Conditioning |
| ExteriorFinish | Brick |
| FlooringType | Vinyl |
| FoundationType | Concrete |
| HeatingFuel | Natural Gas |
| HeatingType | Forced Air |
| StoriesTotal | 1 |
| SizeInterior | 700 - 1100 Sqft |
| Type | House |
| UtilityWater | Municipal Water |
Parking
| Detached Garage | |
| Garage |
Land
| Acreage | No |
| Sewer | Sanitary Sewer |
Rooms
| Level | Type | Length | Width | Dimensions |
|---|---|---|---|---|
| Basement | Living Room | 3.17 m | 5.33 m | 3.17 m x 5.33 m |
| Basement | Kitchen | 5.5 m | 1.75 m | 5.5 m x 1.75 m |
| Basement | Primary Bedroom | 3.05 m | 3.97 m | 3.05 m x 3.97 m |
| Basement | Bedroom 2 | 2.54 m | 2.98 m | 2.54 m x 2.98 m |
Interested?
Contact us for more information
Henry Hu
Salesperson
201 Consumers Rd., Ste. 205
Toronto, Ontario M2J 4G8






