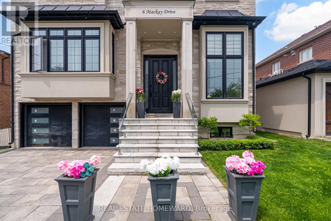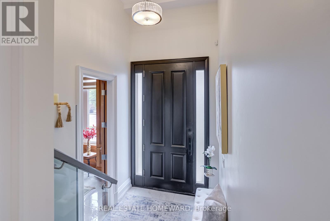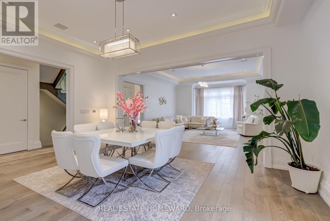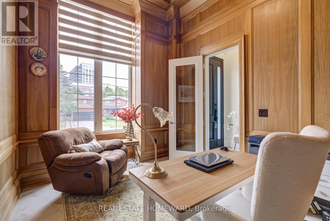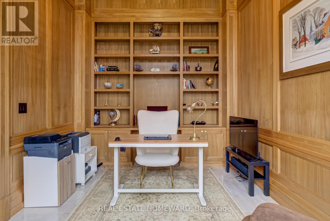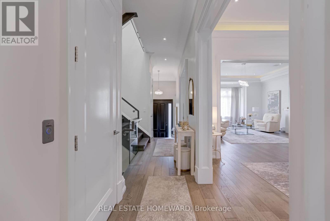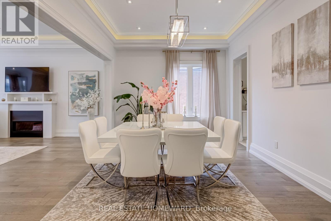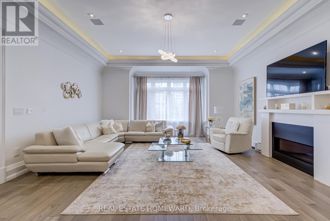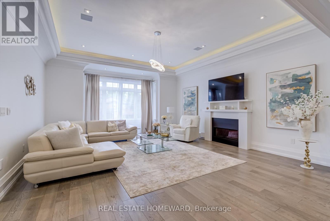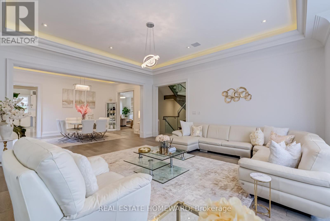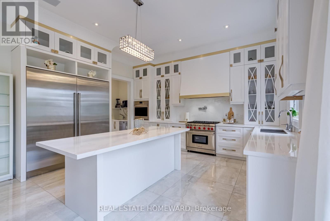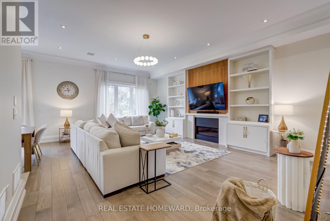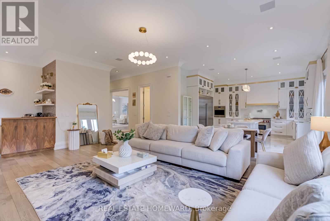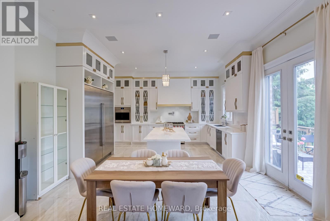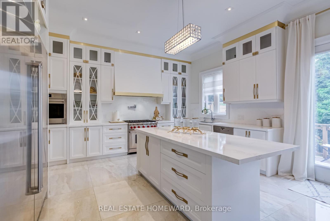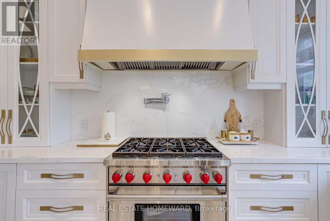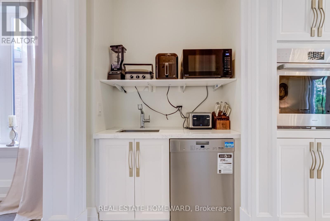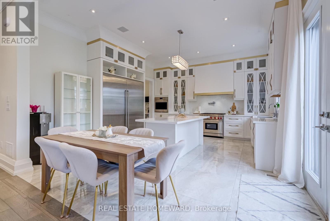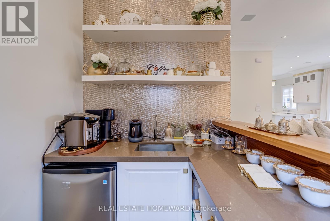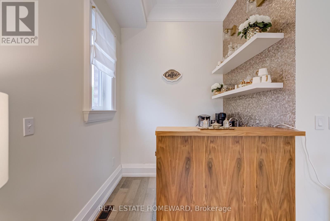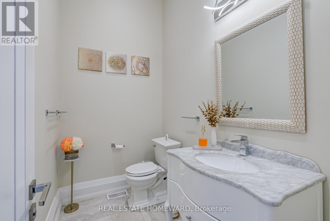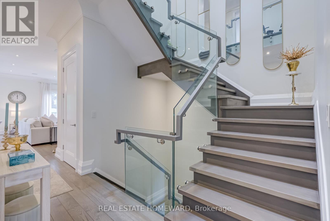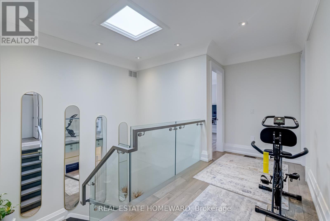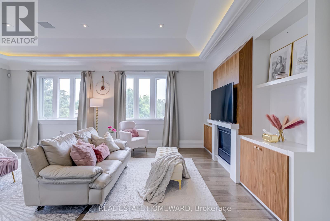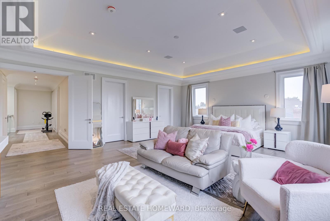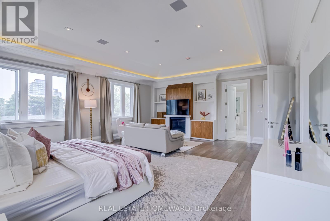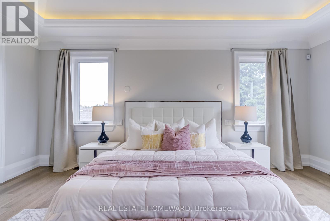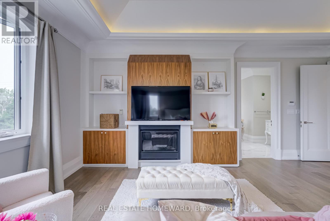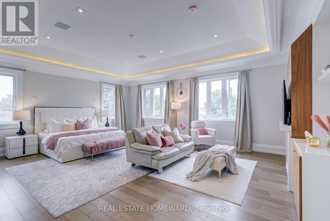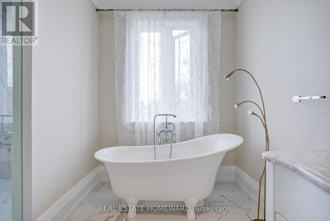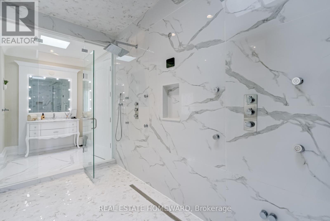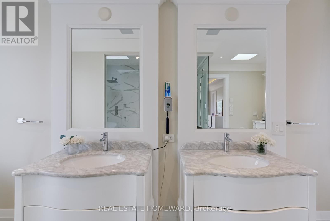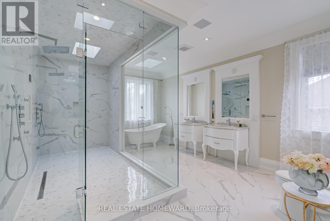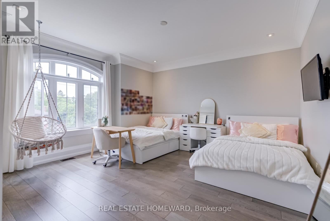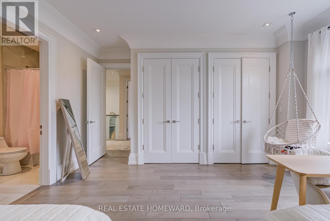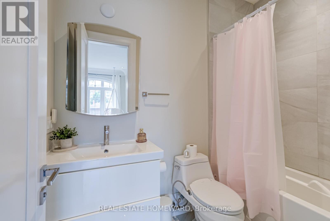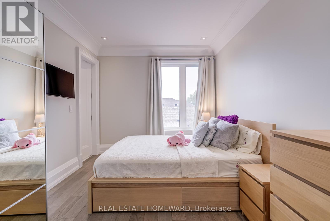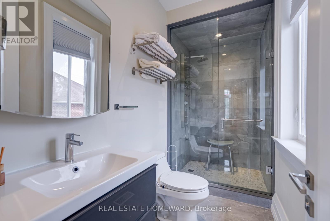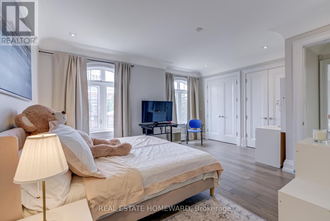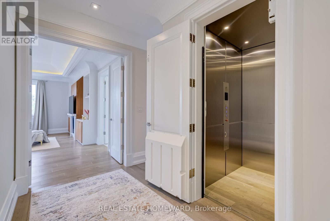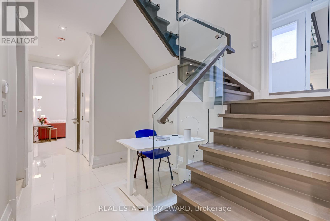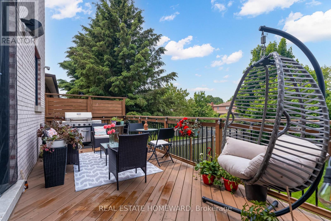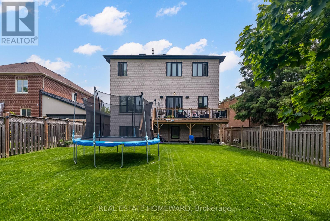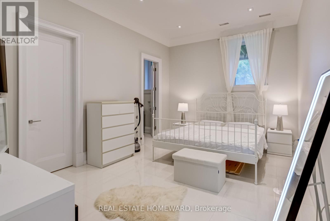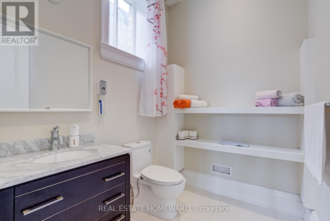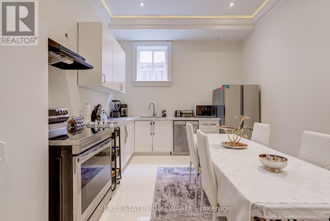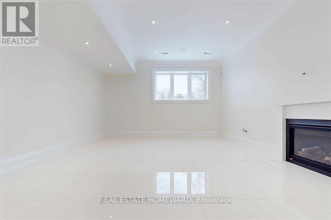6 Mackay Drive Richmond Hill, Ontario L4C 6P1
$3,499,000
Exquisite New Custom-Built Estate in Prestigious South RichvaleWelcome to a world of refined luxury in one of Richmond Hills most coveted neighbourhoods. This custom-built detached offers over 5,000 sq. ft. of impeccably designed living space, showcasing exceptional craftsmanship and timeless elegance.This architectural gem features 4+1 generously sized bedrooms and 7 beautifully appointed bathrooms,4 gaz fireplace, Steam room in the master bedroom . Each bedroom includes its own private ensuite, ensuring ultimate comfort and privacy. The homes stately natural limestone façade sets a sophisticated tone, echoed by the meticulously curated interior finishes.Step inside to discover a residence designed with uncompromising attention to detailfeaturing intricate crown mouldings, waffle ceilings, ambient rope lighting, and soaring ceiling heights throughout:Main Floor Office: 14 ft ceilingUpper Floors and Basement: Over 13 ft ceilings.A private elevator services all levels of the home, offering effortless accessibility.At the heart of the home lies a chef-inspired kitchen equipped with bespoke cabinetry, quartz countertops, and premium appliances, including:36" Sub-Zero refrigerator/freezer36" Wolf gas range30" Wolf built-in oven Dual Miele dishwashersThe fully finished lower level offers a separate entrance and a self-contained apartment ideal for multigenerational living or generating rental income. This suite is complete with a Bosch dishwasher and a full array of upscale finishes.Additional features include:A second laundry in the basement area for added convenienceBasement heated flooringFive zone sprinkler system A comprehensive surveillance system with six cameras for enhanced securityThis extraordinary residence redefines modern luxury and presents a rare opportunity to own a one-of-a-kind estate in the prestigious South Richvale community.*Realtors check Co-op% (id:61852)
Open House
This property has open houses!
1:00 pm
Ends at:4:00 pm
2:00 pm
Ends at:4:00 pm
2:00 pm
Ends at:4:00 pm
Property Details
| MLS® Number | N12208870 |
| Property Type | Single Family |
| Neigbourhood | Richvale |
| Community Name | South Richvale |
| AmenitiesNearBy | Public Transit, Schools |
| Features | Carpet Free |
| ParkingSpaceTotal | 8 |
| ViewType | View |
Building
| BathroomTotal | 7 |
| BedroomsAboveGround | 4 |
| BedroomsBelowGround | 1 |
| BedroomsTotal | 5 |
| Age | New Building |
| Amenities | Fireplace(s) |
| Appliances | Central Vacuum, Dishwasher, Freezer, Oven, Range, Alarm System, Refrigerator |
| BasementDevelopment | Finished |
| BasementFeatures | Separate Entrance |
| BasementType | N/a (finished) |
| ConstructionStyleAttachment | Detached |
| CoolingType | Central Air Conditioning |
| ExteriorFinish | Aluminum Siding, Stone |
| FireplacePresent | Yes |
| FireplaceTotal | 4 |
| FlooringType | Marble, Hardwood |
| FoundationType | Block |
| HalfBathTotal | 2 |
| HeatingFuel | Natural Gas |
| HeatingType | Forced Air |
| StoriesTotal | 2 |
| SizeInterior | 3500 - 5000 Sqft |
| Type | House |
| UtilityWater | Municipal Water |
Parking
| Attached Garage | |
| Garage |
Land
| Acreage | No |
| LandAmenities | Public Transit, Schools |
| Sewer | Sanitary Sewer |
| SizeDepth | 149 Ft ,10 In |
| SizeFrontage | 45 Ft ,10 In |
| SizeIrregular | 45.9 X 149.9 Ft |
| SizeTotalText | 45.9 X 149.9 Ft |
Rooms
| Level | Type | Length | Width | Dimensions |
|---|---|---|---|---|
| Second Level | Primary Bedroom | 5.94 m | 6.99 m | 5.94 m x 6.99 m |
| Second Level | Bedroom 2 | 4.5 m | 4.37 m | 4.5 m x 4.37 m |
| Second Level | Bedroom 3 | 5.24 m | 4.37 m | 5.24 m x 4.37 m |
| Second Level | Bedroom 4 | 4.24 m | 5.07 m | 4.24 m x 5.07 m |
| Basement | Bedroom 5 | 4.31 m | 3.87 m | 4.31 m x 3.87 m |
| Basement | Recreational, Games Room | 6.64 m | 5.4 m | 6.64 m x 5.4 m |
| Basement | Kitchen | 4.32 m | 5.68 m | 4.32 m x 5.68 m |
| Main Level | Living Room | 5.9 m | 5.58 m | 5.9 m x 5.58 m |
| Main Level | Dining Room | 3.75 m | 5.58 m | 3.75 m x 5.58 m |
| Main Level | Library | 4.21 m | 3.23 m | 4.21 m x 3.23 m |
| Main Level | Family Room | 6.99 m | 5.4 m | 6.99 m x 5.4 m |
| Main Level | Kitchen | 4.88 m | 5.65 m | 4.88 m x 5.65 m |
Interested?
Contact us for more information
Mayssoun Hatoum
Broker
1858 Queen Street E.
Toronto, Ontario M4L 1H1

