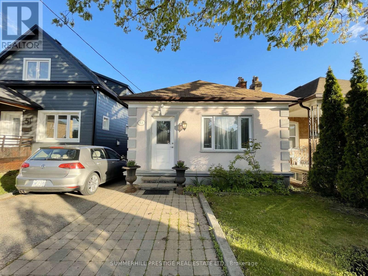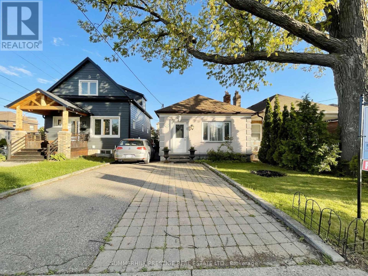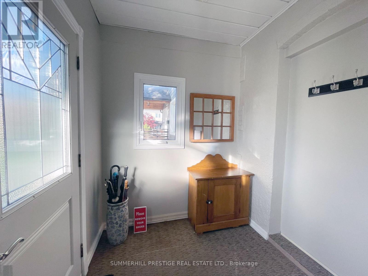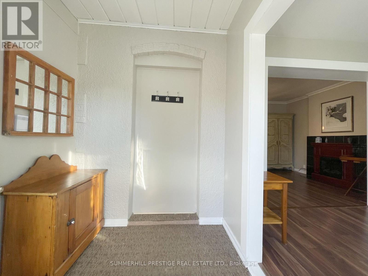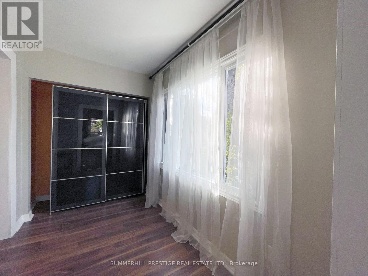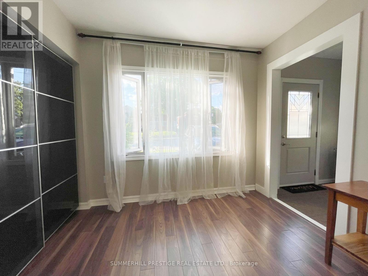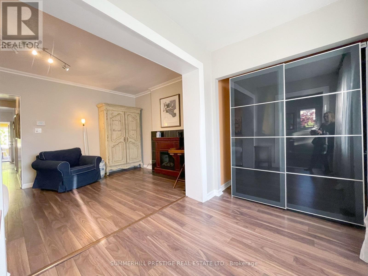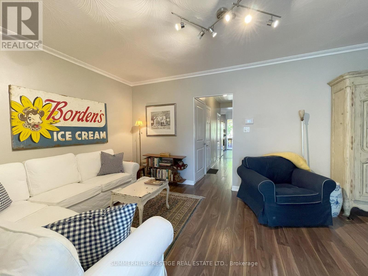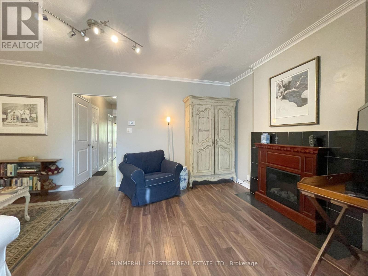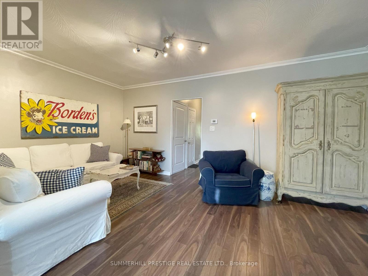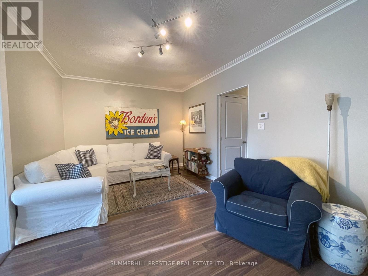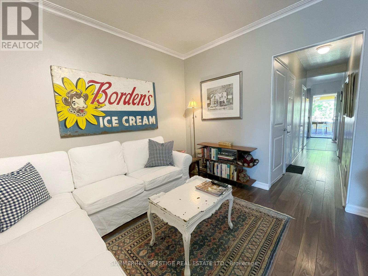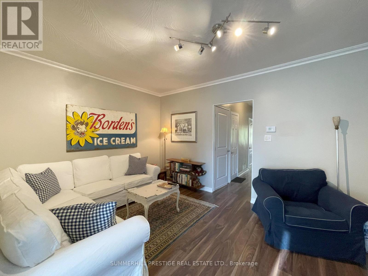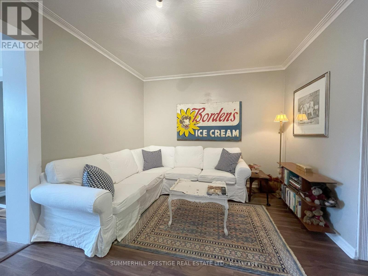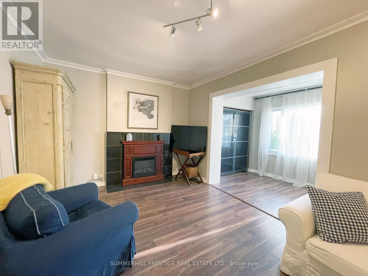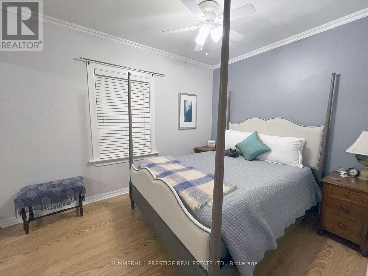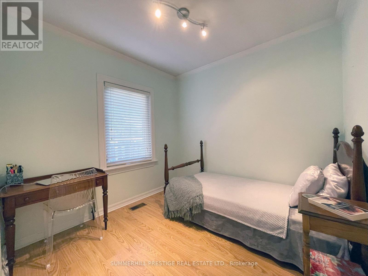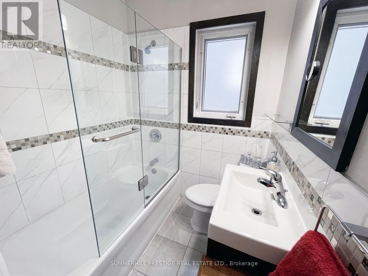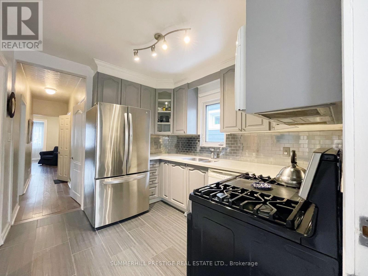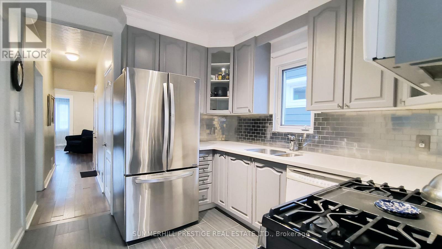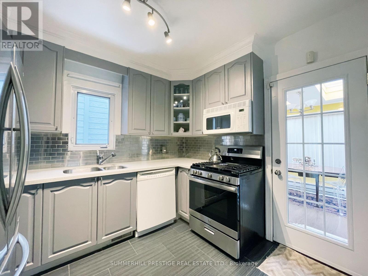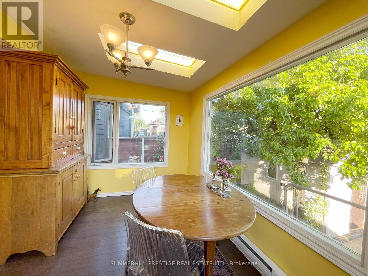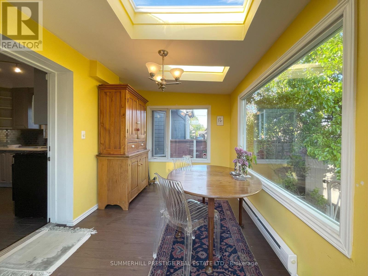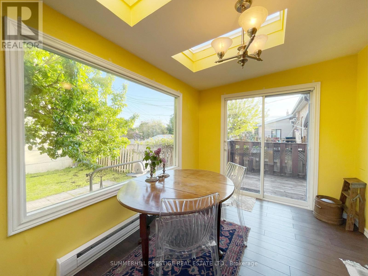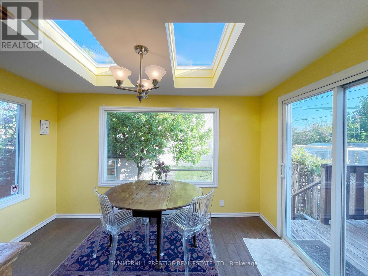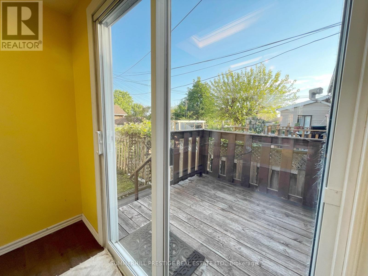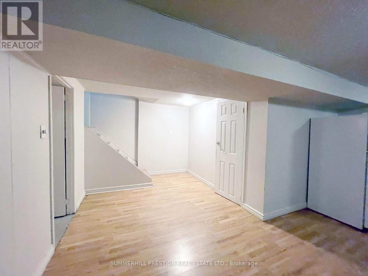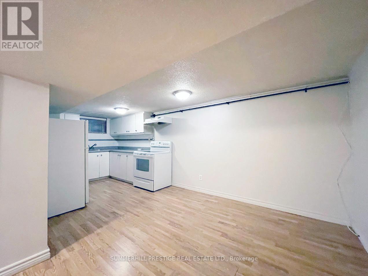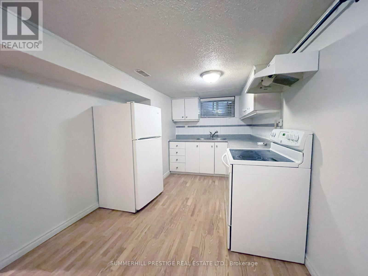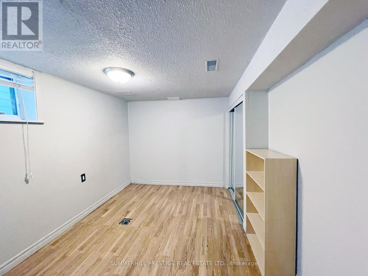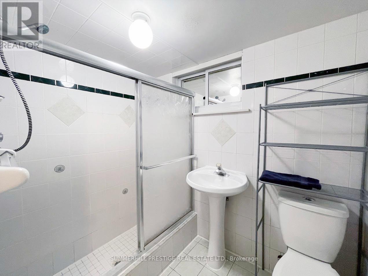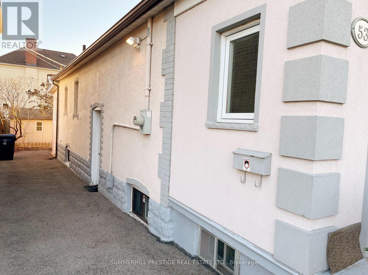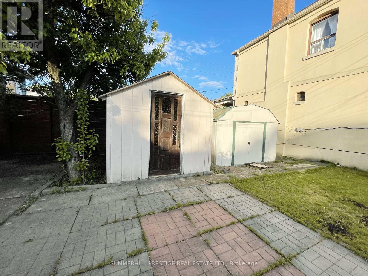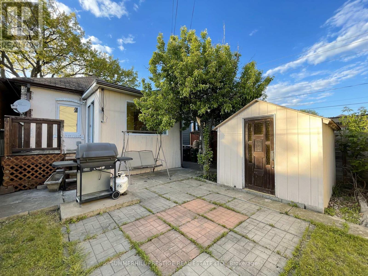53 Bowie Avenue Toronto, Ontario M6E 2P4
$919,000
Welcome to 53 Bowie Ave.--Move Right-In & Enjoy!---This is a Bright & Sunny Lovely spacious Bungalow with Private Driveway on a Large Lot w/fenced rear Garden and lots of parking in driveway---This Beautiful Bright & Sunny 2 bedroom Family home includes a Finished basement with Separate side-Door Entrance-----Many Updates & Features of this spacious home include a welcoming Front Entrance with Foyer, Bright & Sunny Den with Large window & Built-in Closet overlooking the Extra Large Living Room---Laminate flooring----Modern Kitchen W/Quartz Countertop & Mirrored Backsplash and Ceramic tile floor--- Dining Room with Skylights & Walkout To Deck----Updated Main Floor 4pc Bathroom-----Spacious Primary Bedroom W/Mirrored Wall To Wall Closet & Window, Second bedroom with Closet & Window---Basement includes above grade windows, 1 bedroom plus Kitchen, 3 pc. bathroom, laundry & an extra spacious Storage room/Cold room/Cantina---- **EXTRAS** Included: Fridge, Gas Stove, B/I Dishwasher, Microwave/Hood/Exhaust Fan, Electric Light Fixtures, Window Coverings, CAC, 2 Garden Sheds and Basement: Stove, Fridge, Clothes Washer & Clothes Dryer. (id:61852)
Property Details
| MLS® Number | W12208875 |
| Property Type | Single Family |
| Neigbourhood | Briar Hill-Belgravia |
| Community Name | Briar Hill-Belgravia |
| AmenitiesNearBy | Public Transit, Schools, Place Of Worship |
| ParkingSpaceTotal | 5 |
| Structure | Shed |
Building
| BathroomTotal | 2 |
| BedroomsAboveGround | 2 |
| BedroomsBelowGround | 1 |
| BedroomsTotal | 3 |
| Amenities | Fireplace(s) |
| ArchitecturalStyle | Bungalow |
| BasementDevelopment | Finished |
| BasementFeatures | Separate Entrance |
| BasementType | N/a (finished) |
| ConstructionStyleAttachment | Detached |
| CoolingType | Central Air Conditioning |
| ExteriorFinish | Brick, Stucco |
| FireplacePresent | Yes |
| FlooringType | Vinyl, Laminate, Ceramic |
| FoundationType | Block |
| HeatingFuel | Natural Gas |
| HeatingType | Forced Air |
| StoriesTotal | 1 |
| SizeInterior | 700 - 1100 Sqft |
| Type | House |
| UtilityWater | Municipal Water |
Parking
| No Garage |
Land
| Acreage | No |
| FenceType | Fenced Yard |
| LandAmenities | Public Transit, Schools, Place Of Worship |
| Sewer | Sanitary Sewer |
| SizeDepth | 98 Ft ,1 In |
| SizeFrontage | 24 Ft ,9 In |
| SizeIrregular | 24.8 X 98.1 Ft |
| SizeTotalText | 24.8 X 98.1 Ft |
Rooms
| Level | Type | Length | Width | Dimensions |
|---|---|---|---|---|
| Basement | Laundry Room | 4.2 m | 2.6 m | 4.2 m x 2.6 m |
| Basement | Cold Room | 5.3 m | 2.09 m | 5.3 m x 2.09 m |
| Basement | Living Room | 5.3 m | 2.62 m | 5.3 m x 2.62 m |
| Basement | Kitchen | 3.5 m | 2.55 m | 3.5 m x 2.55 m |
| Basement | Bedroom 3 | 3.28 m | 2.64 m | 3.28 m x 2.64 m |
| Ground Level | Foyer | 1.9 m | 1.9 m | 1.9 m x 1.9 m |
| Ground Level | Living Room | 5.52 m | 3.26 m | 5.52 m x 3.26 m |
| Ground Level | Dining Room | 3.05 m | 2.6 m | 3.05 m x 2.6 m |
| Ground Level | Kitchen | 3.2 m | 2.7 m | 3.2 m x 2.7 m |
| Ground Level | Primary Bedroom | 3.5 m | 2.67 m | 3.5 m x 2.67 m |
| Ground Level | Bedroom 2 | 2.78 m | 2.7 m | 2.78 m x 2.7 m |
| Ground Level | Den | 2.85 m | 1.93 m | 2.85 m x 1.93 m |
Interested?
Contact us for more information
Dina Maglietta
Broker of Record
2432 Bayview Ave
Toronto, Ontario M2L 1A3
David Knox
Broker
2432 Bayview Ave
Toronto, Ontario M2L 1A3
