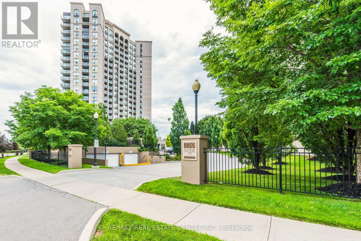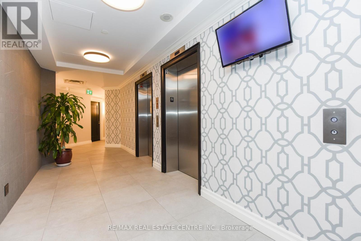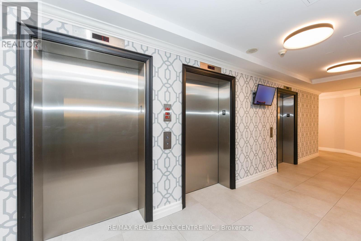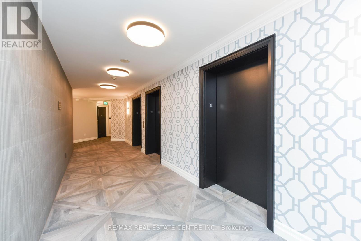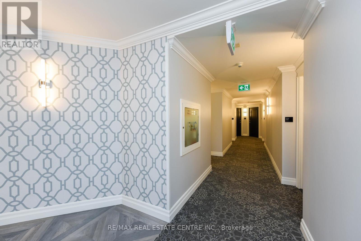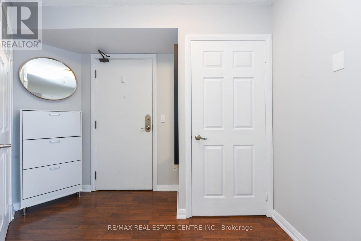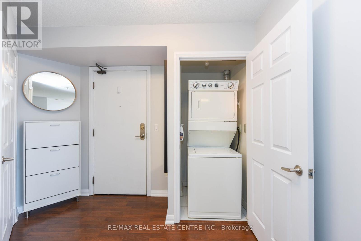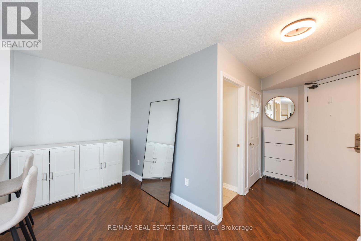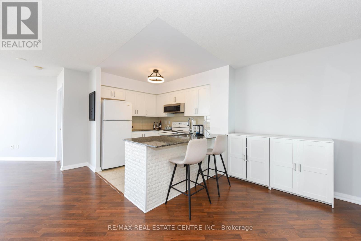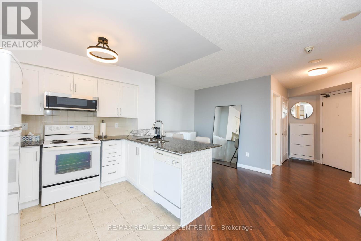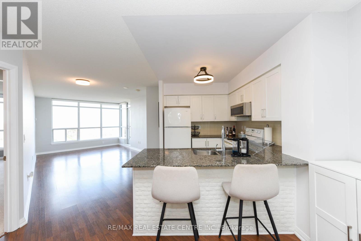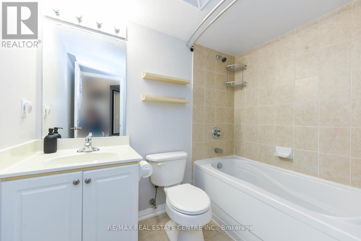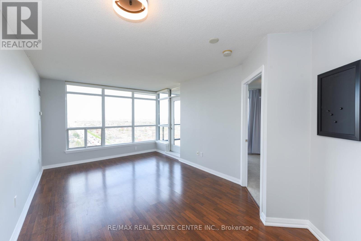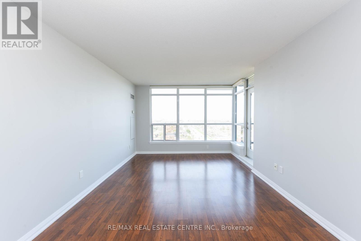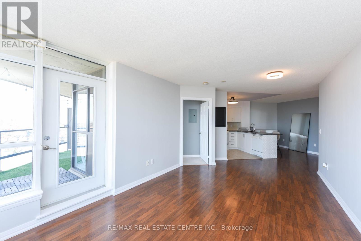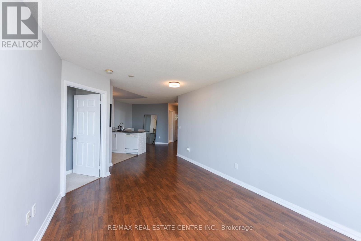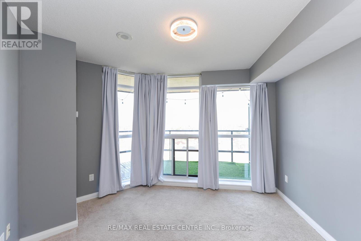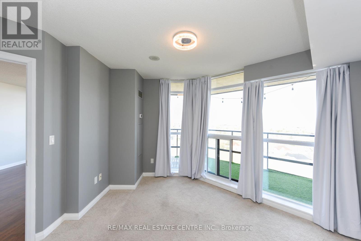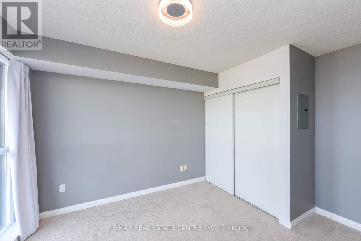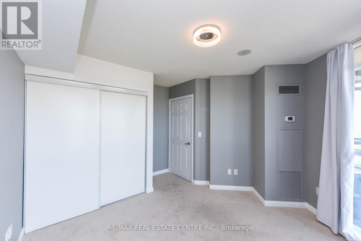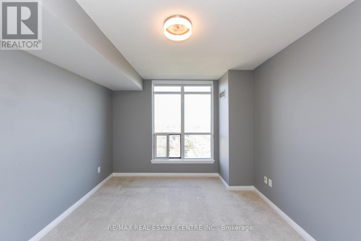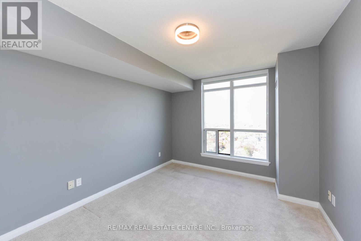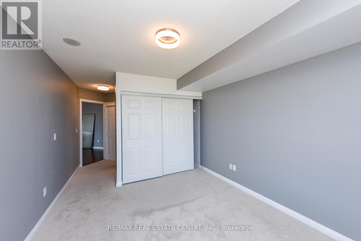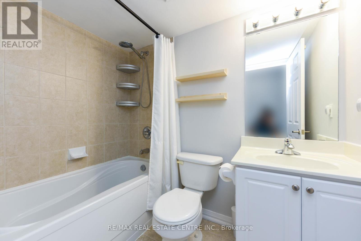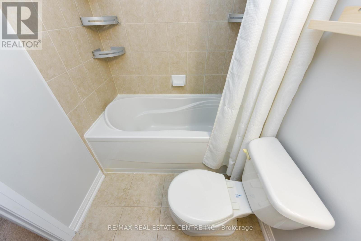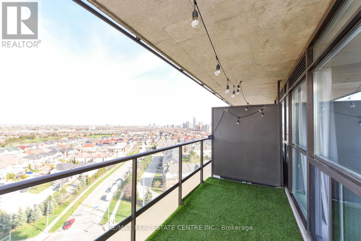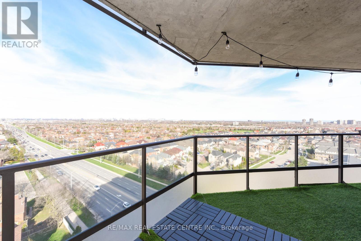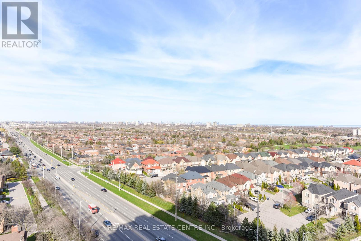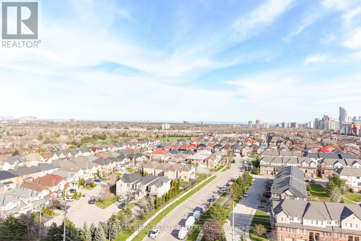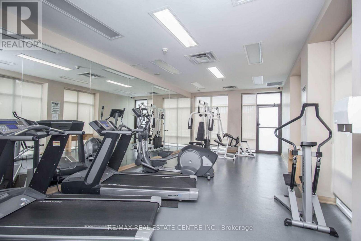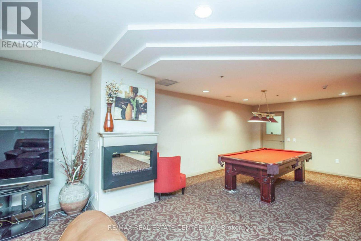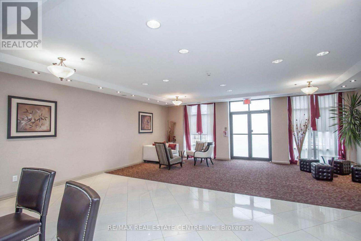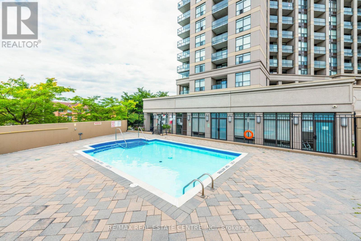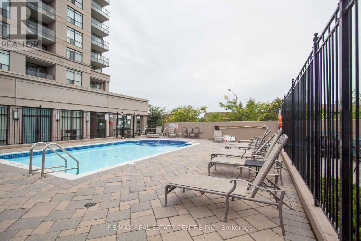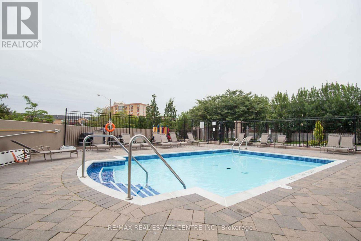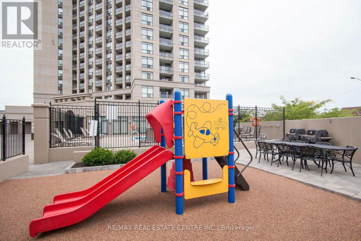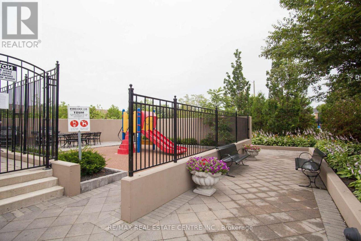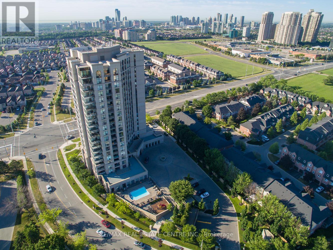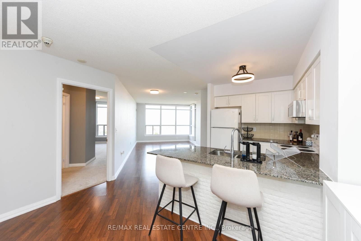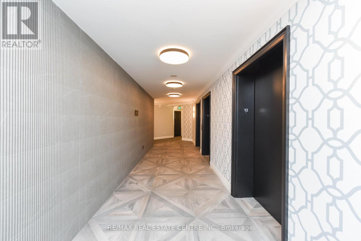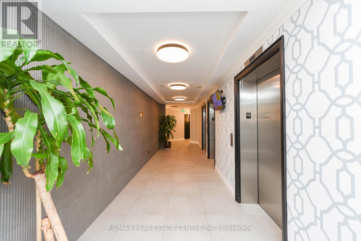1313 - 220 Forum Drive Mississauga, Ontario L4Z 4K1
$2,850 Monthly
Absolutely Gorgeous, Bright & Spacious Suite W/ A Spectacular Panoramic View Of The Gta!! Rare 2+Den Bedrooms, Open Concept Kitchen W/ Granite Counters, Modern Cabinets And Breakfast Bar, 5 Appliances. Two Large Bedrooms With Spacious Closets & Master With 4Pc Ensuite, Formal Dining Room & Huge Living Room With W/O To Balcony With Unobstructed South View Of The Lake And Cn Tower, Minutes To Square One, Heartland 403/401,407. (id:61852)
Property Details
| MLS® Number | W12208669 |
| Property Type | Single Family |
| Community Name | Hurontario |
| AmenitiesNearBy | Park, Public Transit |
| CommunityFeatures | Pet Restrictions |
| Features | Balcony, In Suite Laundry |
| ParkingSpaceTotal | 1 |
| PoolType | Outdoor Pool |
Building
| BathroomTotal | 2 |
| BedroomsAboveGround | 2 |
| BedroomsBelowGround | 1 |
| BedroomsTotal | 3 |
| Age | 11 To 15 Years |
| Amenities | Security/concierge, Exercise Centre, Recreation Centre, Party Room, Visitor Parking, Storage - Locker |
| CoolingType | Central Air Conditioning |
| ExteriorFinish | Stucco, Concrete |
| FlooringType | Laminate, Ceramic, Carpeted |
| HeatingFuel | Natural Gas |
| HeatingType | Forced Air |
| SizeInterior | 1000 - 1199 Sqft |
| Type | Apartment |
Parking
| Underground | |
| Garage |
Land
| Acreage | No |
| LandAmenities | Park, Public Transit |
Rooms
| Level | Type | Length | Width | Dimensions |
|---|---|---|---|---|
| Ground Level | Living Room | 6.11 m | 3.55 m | 6.11 m x 3.55 m |
| Ground Level | Dining Room | 6.09 m | 3.55 m | 6.09 m x 3.55 m |
| Ground Level | Kitchen | 3.65 m | 3.07 m | 3.65 m x 3.07 m |
| Ground Level | Primary Bedroom | 3.21 m | 3.36 m | 3.21 m x 3.36 m |
| Ground Level | Bedroom 2 | 3.02 m | 3.04 m | 3.02 m x 3.04 m |
| Ground Level | Den | 2.29 m | 2.13 m | 2.29 m x 2.13 m |
https://www.realtor.ca/real-estate/28443009/1313-220-forum-drive-mississauga-hurontario-hurontario
Interested?
Contact us for more information
Farhan M Syed
Salesperson
1140 Burnhamthorpe Rd W #141-A
Mississauga, Ontario L5C 4E9

