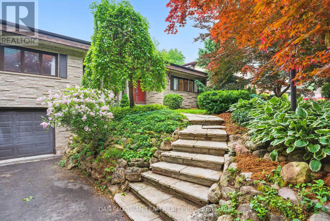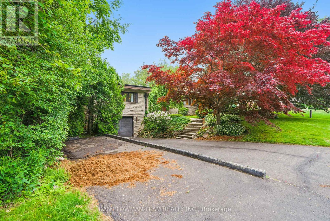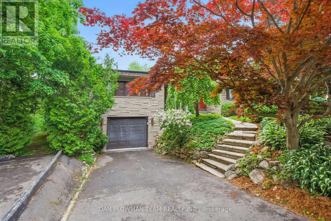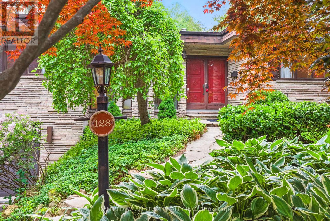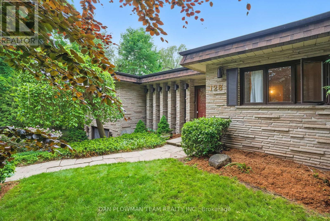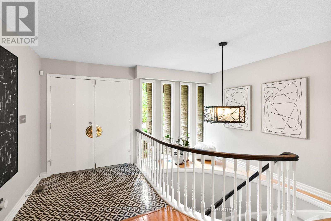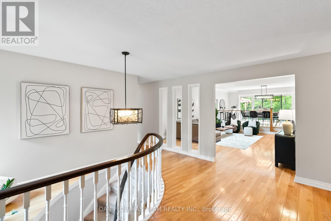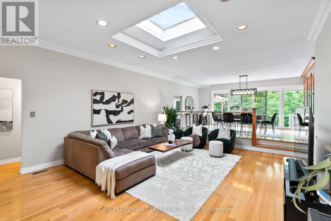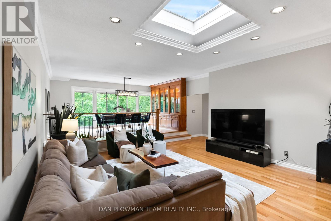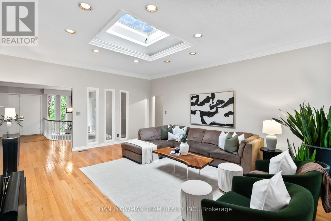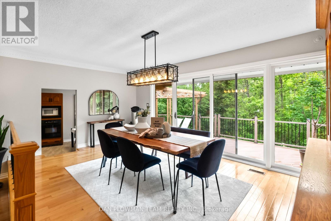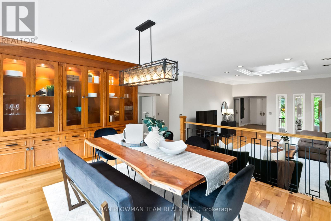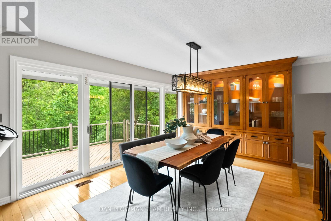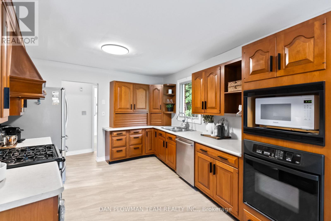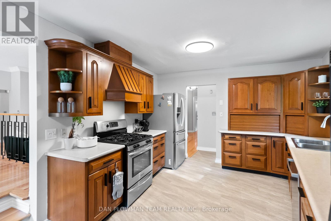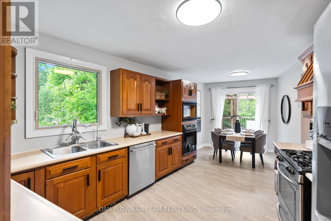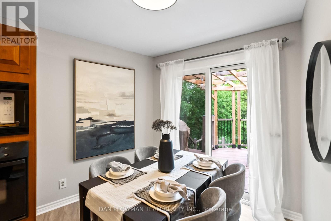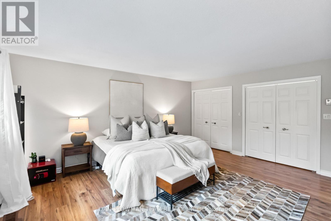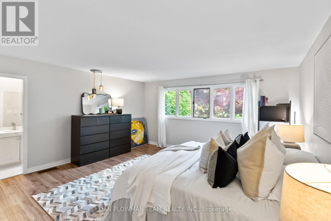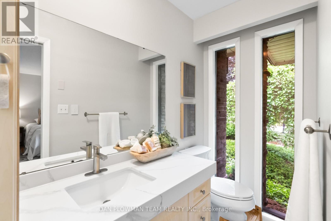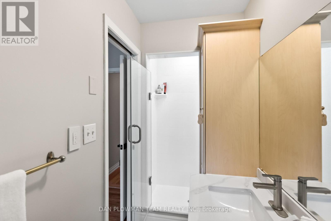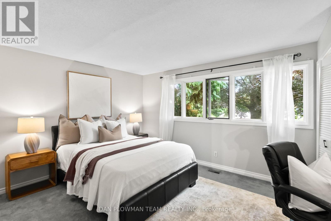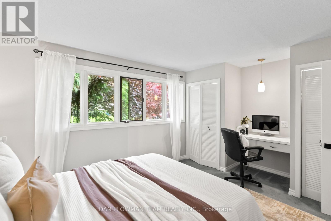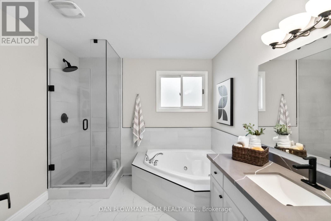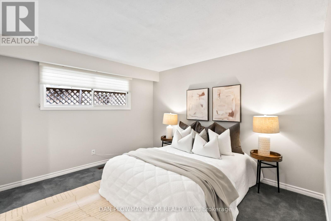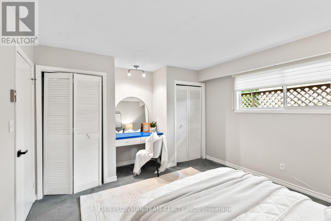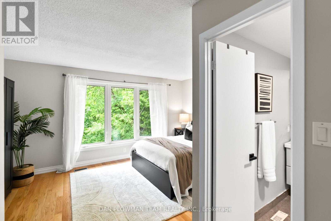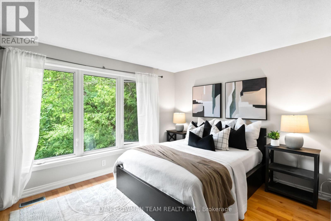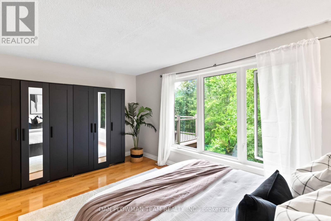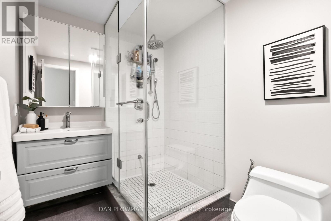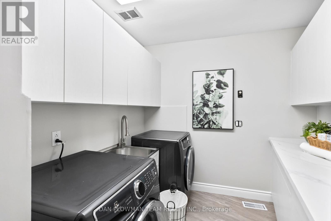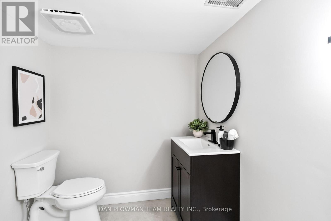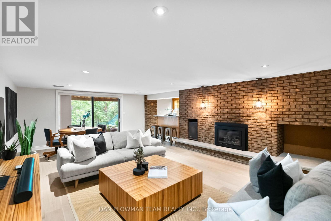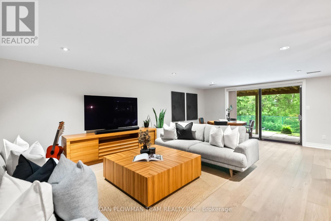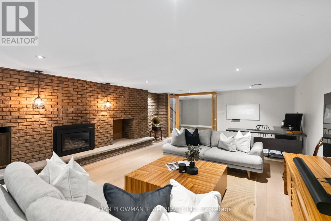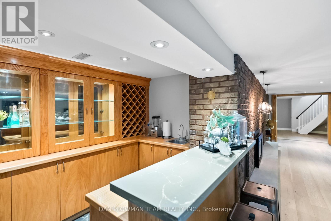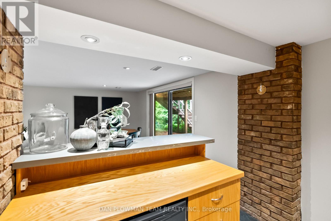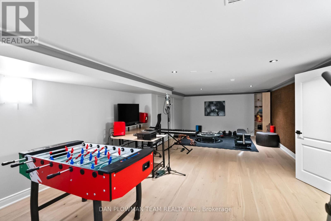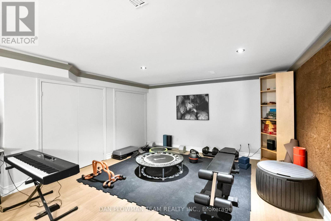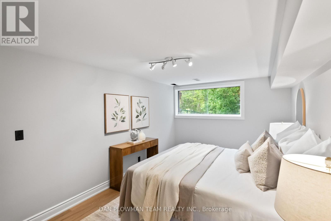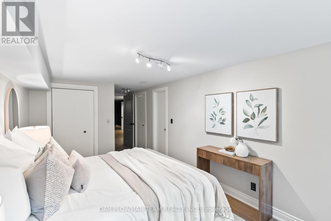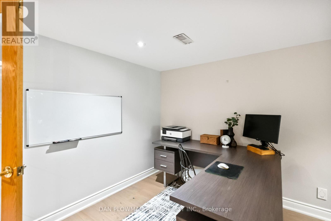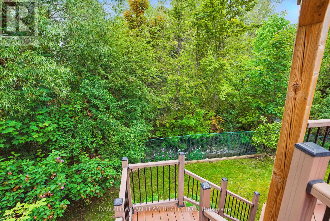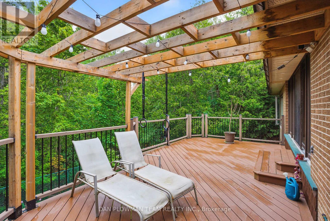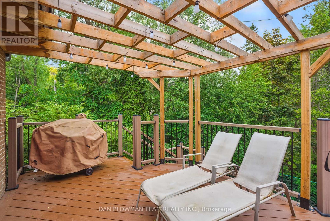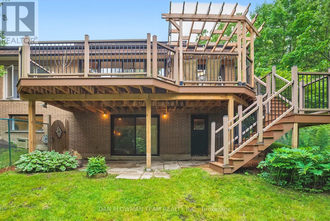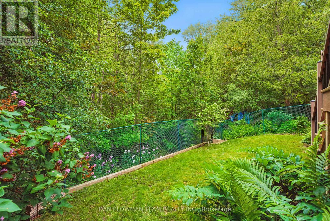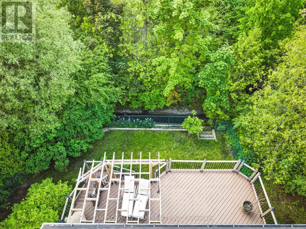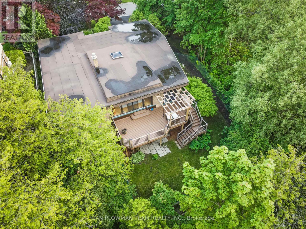128 Marica Avenue Oshawa, Ontario L1G 3G8
$1,300,000
Some Homes Greet You With A Front Door - This One Welcomes You With A Feeling. Tucked Against A Ravine In A Quiet Pocket Of Oshawa On One Of The Most Sought After Streets, 128 Marica Avenue Offers A Rare Blend Of Character, Space, And Privacy. This Spacious 4+1 Bedroom, 4-Bathroom Bungalow Features A Distinctive 60s Retro Vibe Enhanced By Modern Updates, Creating A Space That's Anything But Ordinary. The Main Floor Showcases Hardwood Floors, Crown Moulding, A Skylight, And Open-Concept Living And Dining Areas With Walkouts To A Large Deck Overlooking A Peaceful Stream. The Kitchen Includes Stainless Steel Appliances And A Second Walkout, Ready For Everything From Sunday Brunch To Summer Dinners Under The Stars. Two Primary Bedrooms Each Featuring A 3-Piece Ensuite And Double Closets. The Fully Finished Basement Offers A Massive Living Space With Hardwood Floors, A Wet Bar, An Additional Bedroom, Bathroom And A Walkout To The Backyard - Perfect For Extended Family Living. A Tandem Garage, Double Driveway, And Parking Pad Provide Space For 6 Vehicles. Bonus Features Include A Timeless Stone Exterior, A Separate Side Entrance And A Setting That Feels Like A Getaway - This Isnt Just A House. It's The One Youve Been Waiting For. (id:61852)
Property Details
| MLS® Number | E12207710 |
| Property Type | Single Family |
| Neigbourhood | Centennial |
| Community Name | Centennial |
| Features | Wooded Area, Ravine |
| ParkingSpaceTotal | 6 |
| Structure | Deck |
Building
| BathroomTotal | 4 |
| BedroomsAboveGround | 4 |
| BedroomsBelowGround | 1 |
| BedroomsTotal | 5 |
| Appliances | Central Vacuum |
| ArchitecturalStyle | Bungalow |
| BasementDevelopment | Finished |
| BasementFeatures | Walk Out |
| BasementType | N/a (finished) |
| ConstructionStyleAttachment | Detached |
| CoolingType | Central Air Conditioning |
| ExteriorFinish | Stone |
| FireplacePresent | Yes |
| FlooringType | Hardwood, Carpeted |
| FoundationType | Concrete |
| HalfBathTotal | 1 |
| HeatingFuel | Natural Gas |
| HeatingType | Forced Air |
| StoriesTotal | 1 |
| SizeInterior | 2500 - 3000 Sqft |
| Type | House |
| UtilityWater | Municipal Water |
Parking
| Attached Garage | |
| Garage |
Land
| Acreage | No |
| Sewer | Sanitary Sewer |
| SizeDepth | 128 Ft ,8 In |
| SizeFrontage | 76 Ft ,8 In |
| SizeIrregular | 76.7 X 128.7 Ft |
| SizeTotalText | 76.7 X 128.7 Ft |
| SurfaceWater | River/stream |
Rooms
| Level | Type | Length | Width | Dimensions |
|---|---|---|---|---|
| Basement | Recreational, Games Room | 9.11 m | 4.43 m | 9.11 m x 4.43 m |
| Basement | Bedroom 5 | 4.809 m | 2.886 m | 4.809 m x 2.886 m |
| Basement | Living Room | 9.54 m | 4.844 m | 9.54 m x 4.844 m |
| Main Level | Dining Room | 5.535 m | 3.504 m | 5.535 m x 3.504 m |
| Main Level | Living Room | 6.067 m | 4.957 m | 6.067 m x 4.957 m |
| Main Level | Kitchen | 6.119 m | 3.378 m | 6.119 m x 3.378 m |
| Main Level | Laundry Room | 2.535 m | 2.208 m | 2.535 m x 2.208 m |
| Main Level | Primary Bedroom | 5.136 m | 4.777 m | 5.136 m x 4.777 m |
| Main Level | Bedroom 2 | 4.393 m | 3.707 m | 4.393 m x 3.707 m |
| Main Level | Bedroom 3 | 4.79 m | 3.214 m | 4.79 m x 3.214 m |
| Main Level | Bedroom 4 | 4.777 m | 3.492 m | 4.777 m x 3.492 m |
https://www.realtor.ca/real-estate/28440741/128-marica-avenue-oshawa-centennial-centennial
Interested?
Contact us for more information
Dan Plowman
Salesperson
800 King St West
Oshawa, Ontario L1J 2L5
