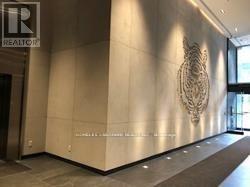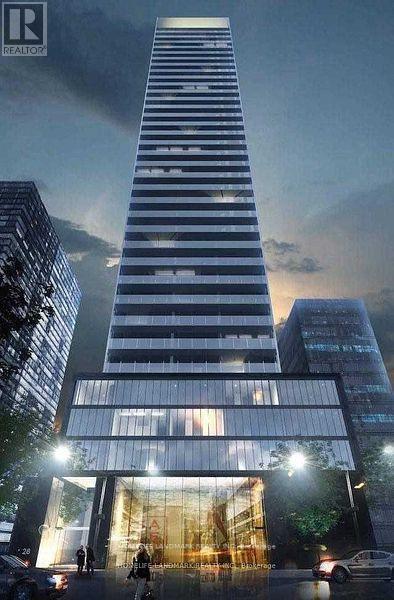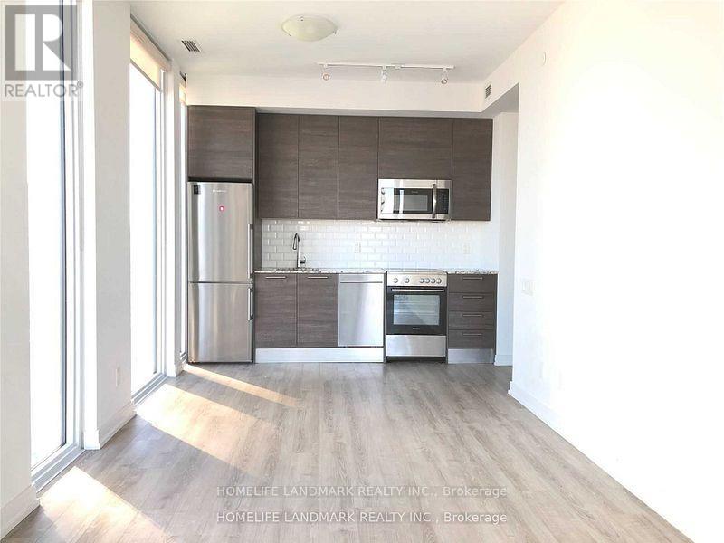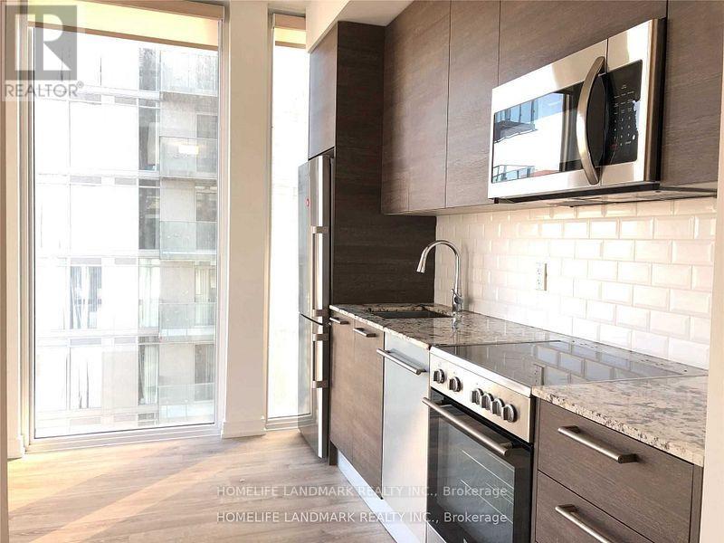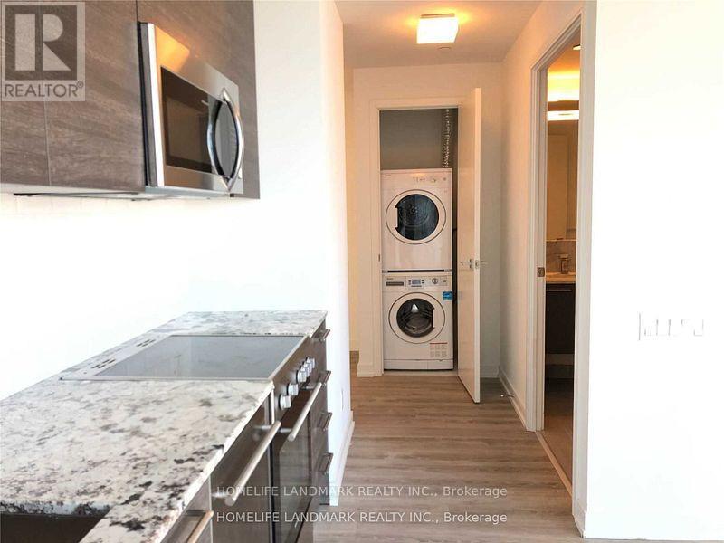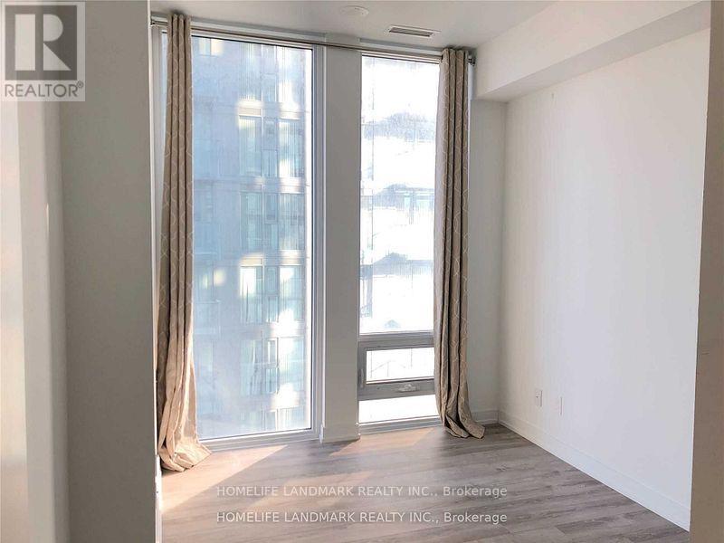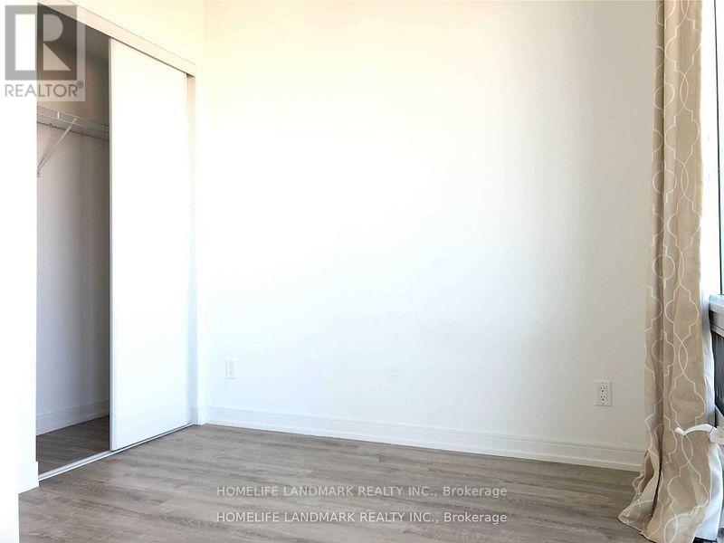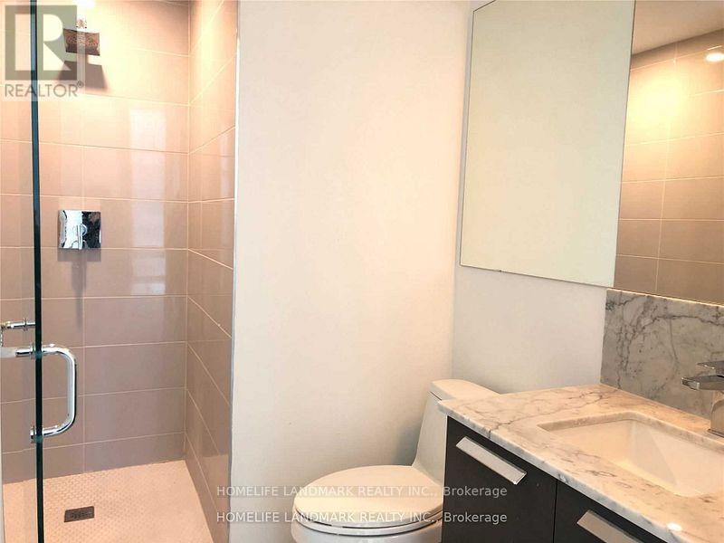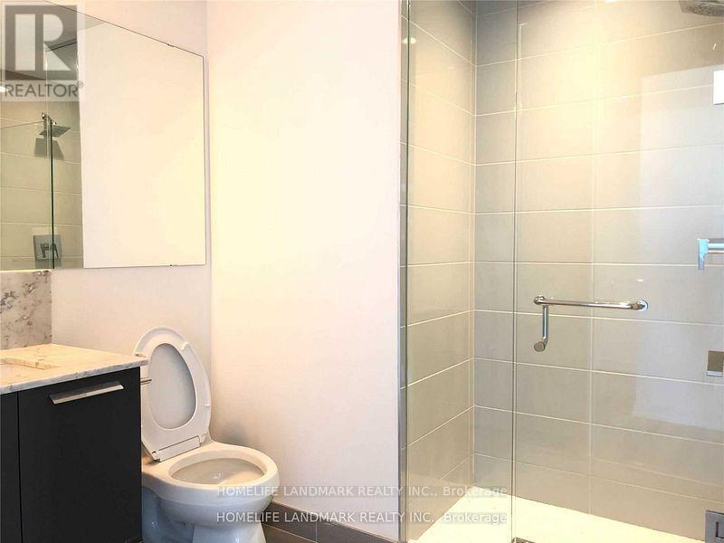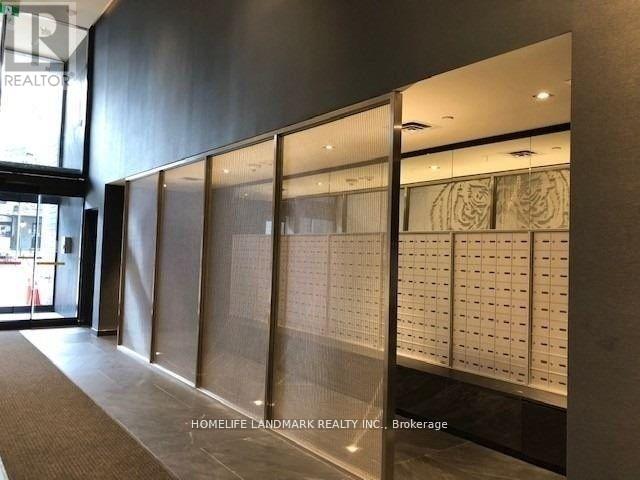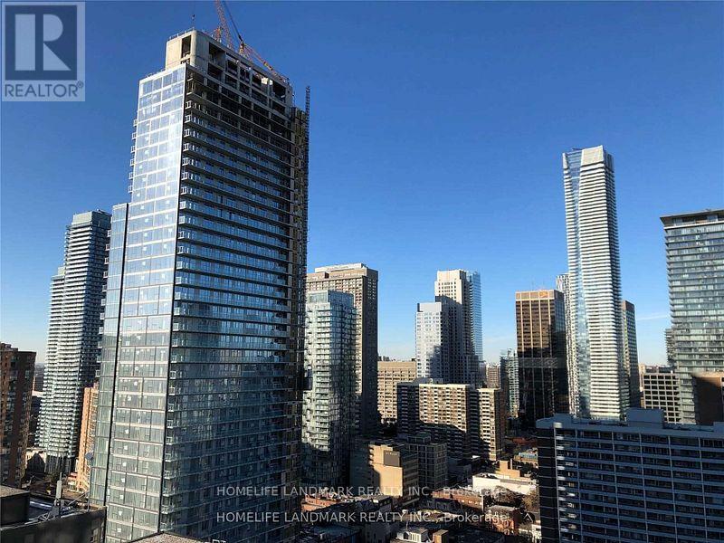3007 - 28 Wellesley Street Toronto, Ontario M4Y 0C4
$3,600 Monthly
Spacious Open Concept North West Facing 2 Bedroom 2 bathroom Condo with 1 underground parking space. Beautiful, Unobstructed View With Natural Light, Split Bedrooms For Privacy, Large Modern Kitchen With Eat-In Area/Breakfast Bar, Gleaming Granite Countertops With A Large Sink, Walk-Out To Balcony. Steps To The Subway . T.T.C Station, Shopping Centre, Numerous Restaurants, Grocery Stores, Theatre, Civic Centre, Skating Rink & Much More ! Welcome International Students !!!!! (id:61852)
Property Details
| MLS® Number | C12207251 |
| Property Type | Single Family |
| Neigbourhood | Yorkville |
| Community Name | Church-Yonge Corridor |
| CommunityFeatures | Pet Restrictions |
| Features | Balcony |
| ParkingSpaceTotal | 1 |
Building
| BathroomTotal | 2 |
| BedroomsAboveGround | 2 |
| BedroomsTotal | 2 |
| CoolingType | Central Air Conditioning |
| ExteriorFinish | Brick Facing |
| FlooringType | Hardwood |
| HeatingFuel | Natural Gas |
| HeatingType | Forced Air |
| SizeInterior | 700 - 799 Sqft |
| Type | Apartment |
Parking
| No Garage |
Land
| Acreage | No |
Rooms
| Level | Type | Length | Width | Dimensions |
|---|---|---|---|---|
| Main Level | Living Room | 3.01 m | 6.18 m | 3.01 m x 6.18 m |
| Main Level | Primary Bedroom | 3.38 m | 3.01 m | 3.38 m x 3.01 m |
| Main Level | Bedroom 2 | 2.71 m | 2.43 m | 2.71 m x 2.43 m |
Interested?
Contact us for more information
Shelly Wang
Salesperson
7240 Woodbine Ave Unit 103
Markham, Ontario L3R 1A4
