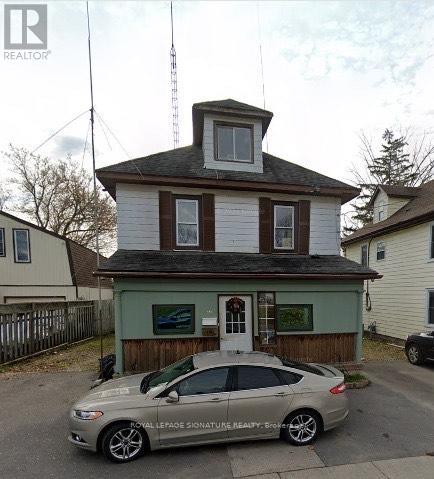116 Cayuga Street W Haldimand, Ontario N1A 1P5
$549,900
Investor's Dream! Fix and Flip or great rental income. Spacious 3-Storey Detached Home in Prime Location. Incredible opportunity in an unbeatable location and price! This spacious 3-storey detached home offers endless potential for the right buyer. A true handyman special, it just needs some TLC to transform into a lucrative investment property or dream family home. Featuring 4 generously sized bedrooms, 2 full bathrooms, and a versatile bachelor suite on the third floor with a separate entrance, this property offers flexibility and value. The deep113-foot lot provides the potential to add a trailer or garden suite (subject to municipal approvals), enhancing the property's income potential.With increasing rental demand in the area, this home has all the makings of a high-performing investment. Whether you're an investor, renovator, or multi-generational family, this property is loaded with possibilities. (id:61852)
Property Details
| MLS® Number | X12207284 |
| Property Type | Single Family |
| Community Name | Dunnville |
| ParkingSpaceTotal | 3 |
Building
| BathroomTotal | 3 |
| BedroomsAboveGround | 4 |
| BedroomsTotal | 4 |
| ConstructionStyleAttachment | Detached |
| CoolingType | Central Air Conditioning |
| ExteriorFinish | Vinyl Siding |
| FlooringType | Laminate |
| HeatingFuel | Natural Gas |
| HeatingType | Forced Air |
| StoriesTotal | 2 |
| SizeInterior | 1500 - 2000 Sqft |
| Type | House |
| UtilityWater | Municipal Water |
Parking
| Detached Garage | |
| Garage |
Land
| Acreage | No |
| Sewer | Sanitary Sewer |
| SizeDepth | 113 Ft ,1 In |
| SizeFrontage | 50 Ft ,1 In |
| SizeIrregular | 50.1 X 113.1 Ft |
| SizeTotalText | 50.1 X 113.1 Ft |
Rooms
| Level | Type | Length | Width | Dimensions |
|---|---|---|---|---|
| Second Level | Primary Bedroom | 9.25 m | 10.2 m | 9.25 m x 10.2 m |
| Second Level | Bedroom | 10.1 m | 12.1 m | 10.1 m x 12.1 m |
| Second Level | Bedroom | 9.15 m | 8.25 m | 9.15 m x 8.25 m |
| Third Level | Bedroom | 12.25 m | 13.5 m | 12.25 m x 13.5 m |
| Main Level | Living Room | 13.5 m | 15.1 m | 13.5 m x 15.1 m |
| Main Level | Dining Room | 9.01 m | 9.5 m | 9.01 m x 9.5 m |
| Main Level | Bedroom | 9.2 m | 9.5 m | 9.2 m x 9.5 m |
| Main Level | Kitchen | 6.5 m | 10.25 m | 6.5 m x 10.25 m |
| Main Level | Bathroom | Measurements not available |
https://www.realtor.ca/real-estate/28440317/116-cayuga-street-w-haldimand-dunnville-dunnville
Interested?
Contact us for more information
Oswald Vasiharan Emmanuel
Salesperson
30 Eglinton Ave W Ste 7
Mississauga, Ontario L5R 3E7


