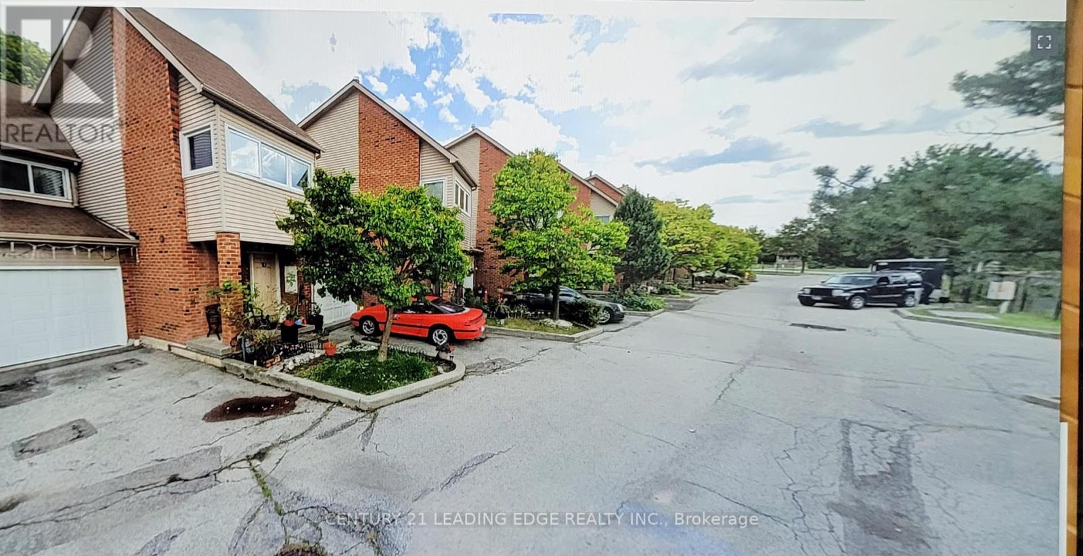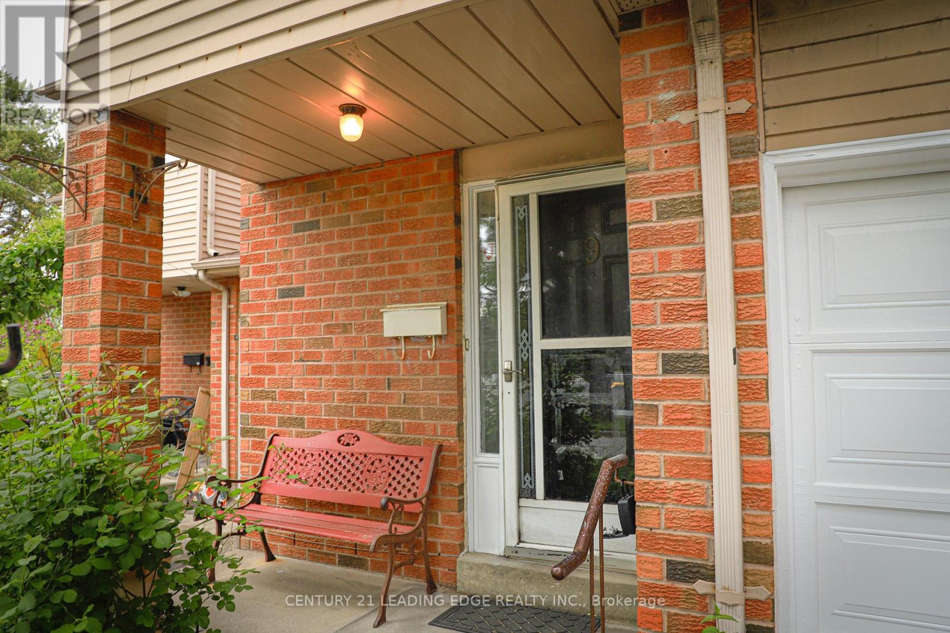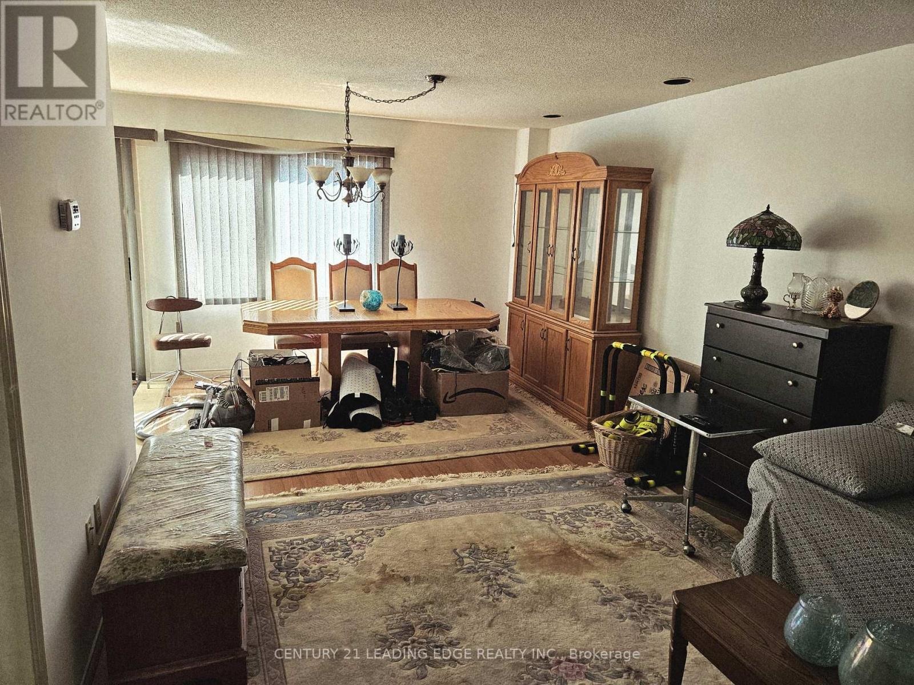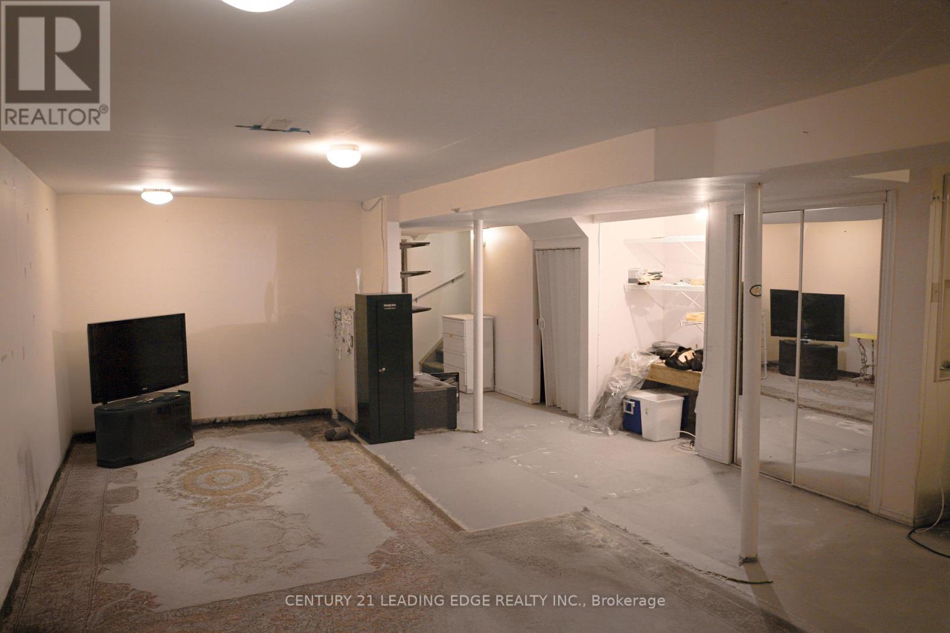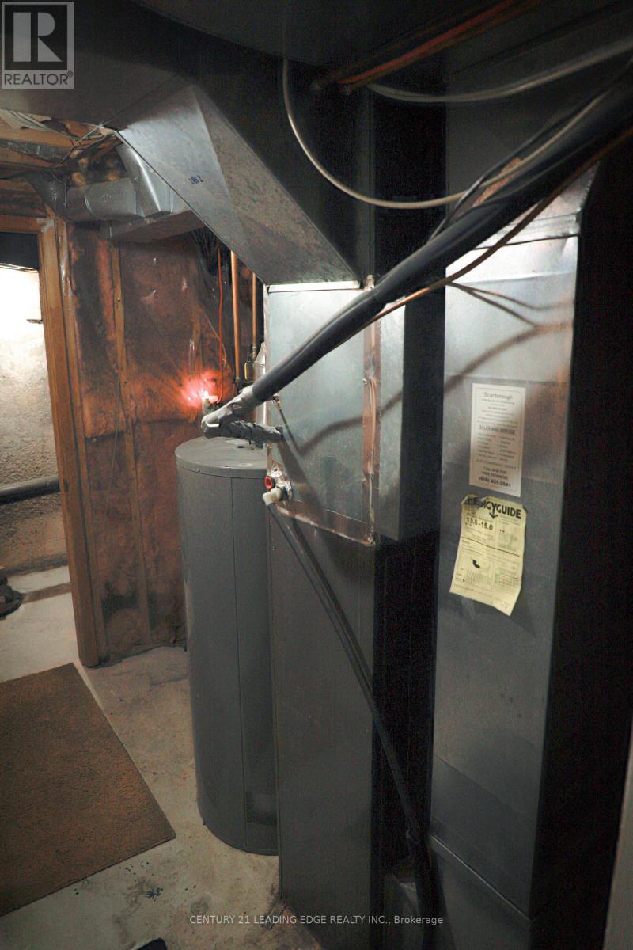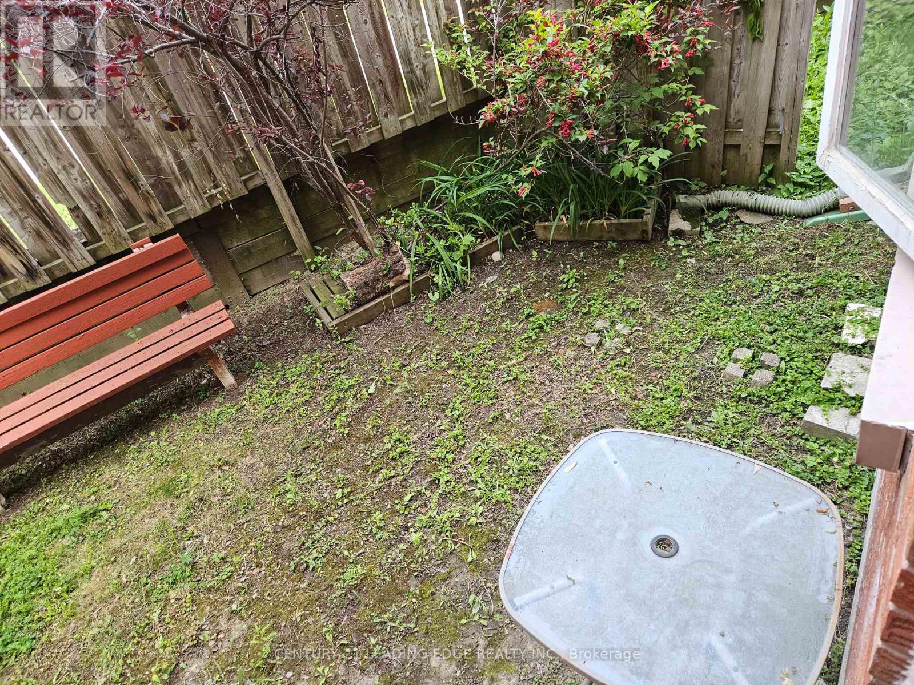Th9 - 1031 Midland Avenue Toronto, Ontario M1K 4G7
$637,700Maintenance, Parcel of Tied Land
$351 Monthly
Maintenance, Parcel of Tied Land
$351 MonthlyPRIME LOCATION of Lawrence..Handyman delight..approx 1400-SF..3bdrm+2.5 bathrooms & a finished basement in a 2storey large townhome Walkout to backyard..Master w/ 4pc enste..No Shoveling in winter..Ideal for Senior Or Professional on the Go..Monthly Potl Fee of $351.00/month that covers Roof, Garbage disposal, Shoveling Snow, Road Maintenance..No more shoveling in winter..Ideal for Senior or professionals on the go..Attached Single Garage with Private Paved Driveway..Open concept large Living/Dining room combined..Kitchen has breakfast area walkout to yard..Main floor powder room & 2 full Bathrooms on 2nd..Skylight over stairway to 2nd floor..Large Finished basement can be future in-laws apartment..Basement w/ Large cold room for wine storage..Central Air & Gas Force air heating (as is)..Minute to 401/Kingston Rd, Scarborough Town Center Mall..Major public transportation take you to Warden or Kennedy Subway..Ideal for Professionals on the go, Investors, Retiree!!! (id:61852)
Property Details
| MLS® Number | E12206517 |
| Property Type | Single Family |
| Neigbourhood | Scarborough |
| Community Name | Eglinton East |
| AmenitiesNearBy | Hospital, Public Transit, Schools |
| CommunityFeatures | Community Centre |
| Features | Cul-de-sac |
| ParkingSpaceTotal | 2 |
| Structure | Patio(s) |
Building
| BathroomTotal | 3 |
| BedroomsAboveGround | 3 |
| BedroomsTotal | 3 |
| Age | 16 To 30 Years |
| Amenities | Separate Electricity Meters |
| Appliances | Water Meter, Dishwasher, Dryer, Stove, Washer, Refrigerator |
| BasementDevelopment | Finished |
| BasementType | N/a (finished) |
| ConstructionStyleAttachment | Attached |
| CoolingType | Central Air Conditioning |
| ExteriorFinish | Aluminum Siding, Brick |
| FlooringType | Hardwood |
| FoundationType | Concrete |
| HalfBathTotal | 1 |
| HeatingFuel | Natural Gas |
| HeatingType | Forced Air |
| StoriesTotal | 2 |
| SizeInterior | 1100 - 1500 Sqft |
| Type | Row / Townhouse |
| UtilityWater | Municipal Water |
Parking
| Attached Garage | |
| Garage |
Land
| Acreage | No |
| FenceType | Fenced Yard |
| LandAmenities | Hospital, Public Transit, Schools |
| Sewer | Sanitary Sewer |
| SizeDepth | 99 Ft ,9 In |
| SizeIrregular | 99.8 Ft |
| SizeTotalText | 99.8 Ft |
| ZoningDescription | Residential |
Rooms
| Level | Type | Length | Width | Dimensions |
|---|---|---|---|---|
| Second Level | Primary Bedroom | 5.17 m | 3.39 m | 5.17 m x 3.39 m |
| Second Level | Bedroom 2 | 2.99 m | 3.07 m | 2.99 m x 3.07 m |
| Second Level | Bedroom 3 | 4.27 m | 2.74 m | 4.27 m x 2.74 m |
| Basement | Recreational, Games Room | 9.18 m | 7.5 m | 9.18 m x 7.5 m |
| Basement | Cold Room | Measurements not available | ||
| Ground Level | Foyer | 5.31 m | 1.69 m | 5.31 m x 1.69 m |
| Ground Level | Living Room | 3.47 m | 6.89 m | 3.47 m x 6.89 m |
| Ground Level | Dining Room | 5.82 m | 2.58 m | 5.82 m x 2.58 m |
| Ground Level | Kitchen | 6.22 m | 2.23 m | 6.22 m x 2.23 m |
Utilities
| Cable | Installed |
| Electricity | Installed |
| Sewer | Installed |
Interested?
Contact us for more information
Becky T. Lu-Do
Broker
1053 Mcnicoll Avenue
Toronto, Ontario M1W 3W6
Michelle Lu-Do
Salesperson
1053 Mcnicoll Avenue
Toronto, Ontario M1W 3W6

