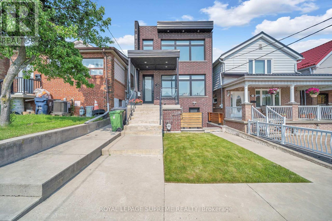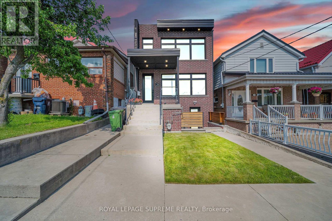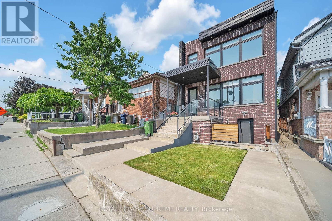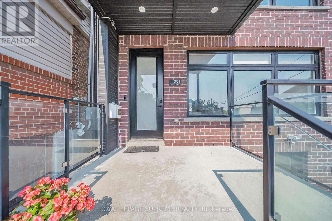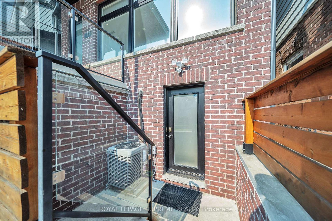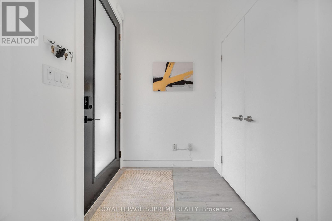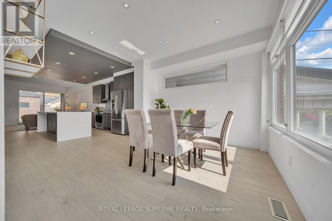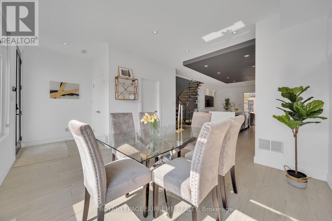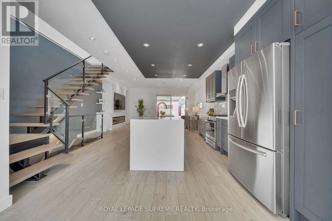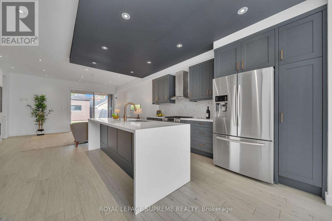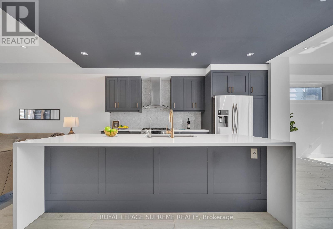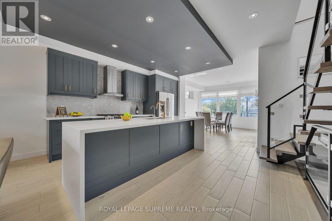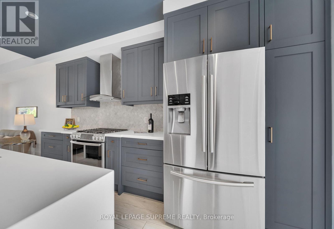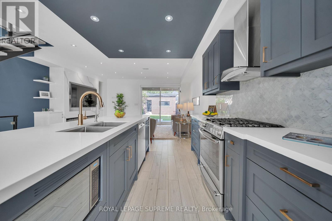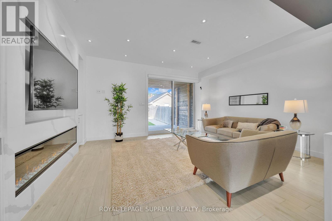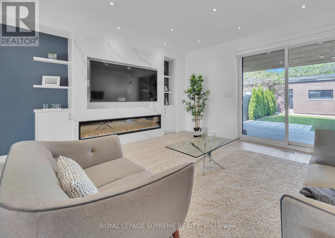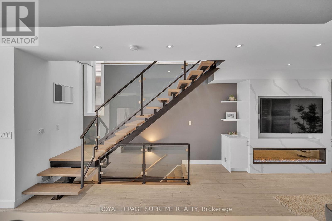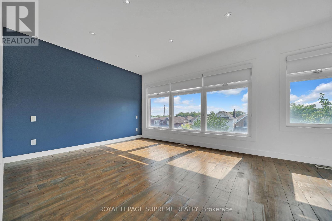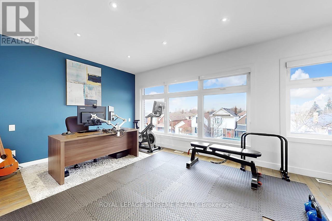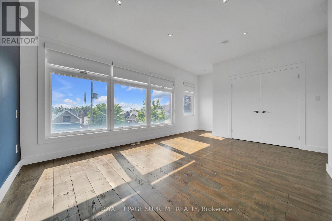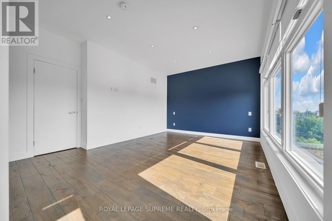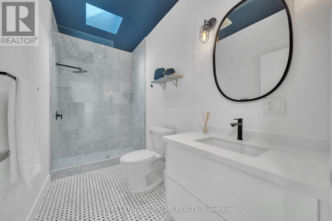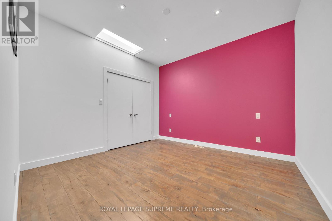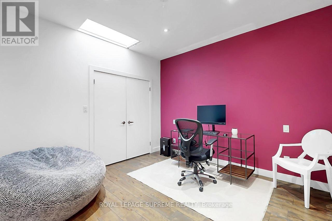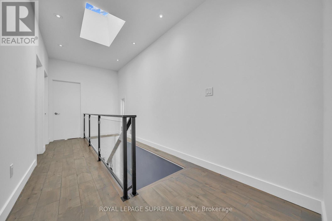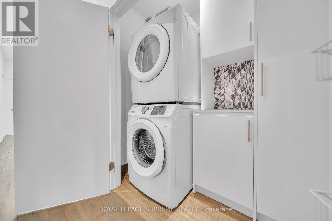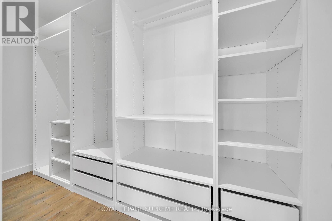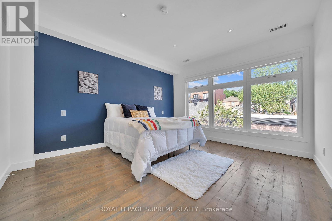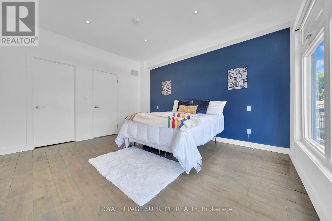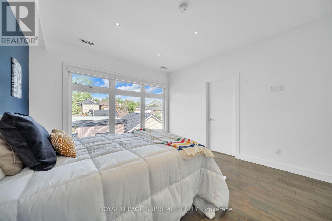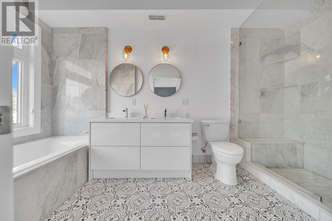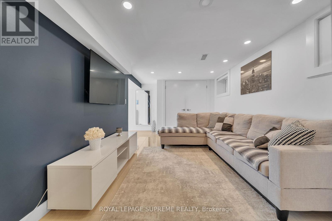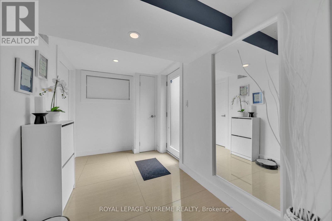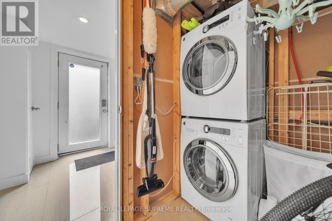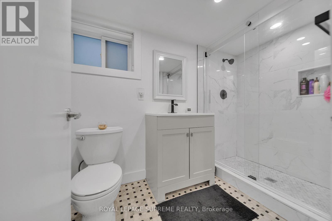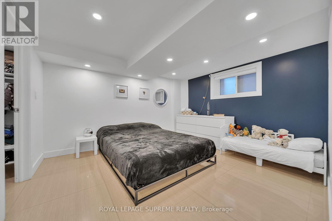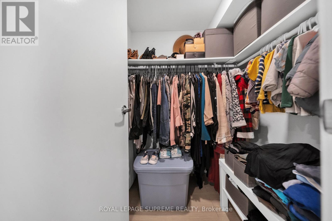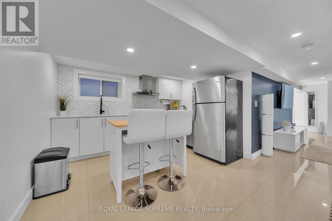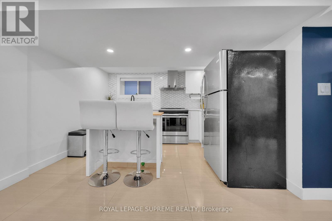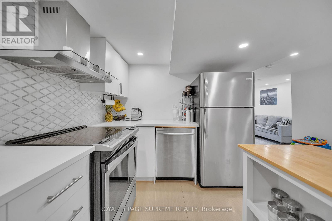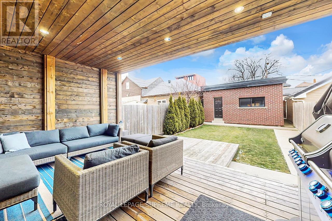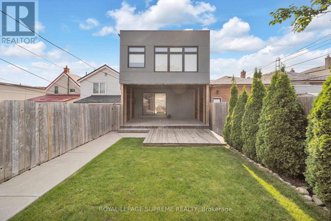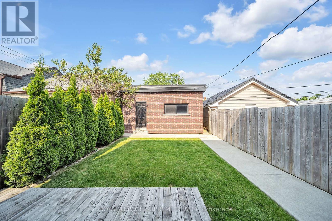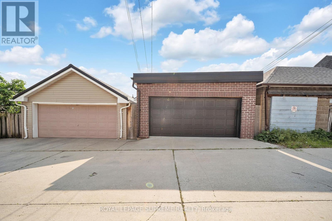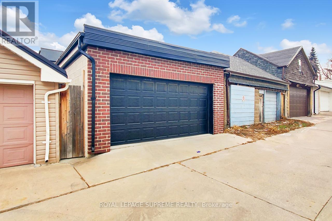291 Gilbert Avenue Toronto, Ontario M6E 4W8
$1,699,000
Introducing 291 Gilbert Avenue. An architectural masterpiece where contemporary elegance meets elevated living. This custom-built residence is a true urban sanctuary, thoughtfully crafted for both refined entertaining and serene everyday moments. Step inside to discover a seamless open-concept design, where sun-drenched interiors are framed by expansive windows and accented by a striking floating staircase. Every detail speaks of sophistication from the exquisite marble touches to the over $100,000 in bespoke upgrades, including custom-built-ins, walk-in closets, and a fully outfitted laundry retreat. The heart of the home is a dramatic living space anchored by a floor-to-ceiling quartz feature wall and a 70-inch linear fireplace, setting the stage for cozy evenings and elegant gatherings alike. Outdoors, a private deck invites al fresco dining and tranquil mornings, while a separate side entrance unveils a fully renovated one-bedroom suite ideal for extended family, guests, or an income-generating opportunity. A walk-out to the covered backyard adds a layer of versatility to the home's thoughtful design. This is a rare opportunity to acquire a turnkey designer residence tailored for the discerning buyer. Elevate your lifestyle at 291 Gilbert Avenue, where luxury lives effortlessly. (id:61852)
Property Details
| MLS® Number | W12206535 |
| Property Type | Single Family |
| Neigbourhood | Caledonia-Fairbank |
| Community Name | Caledonia-Fairbank |
| ParkingSpaceTotal | 2 |
Building
| BathroomTotal | 4 |
| BedroomsAboveGround | 3 |
| BedroomsBelowGround | 1 |
| BedroomsTotal | 4 |
| Amenities | Fireplace(s) |
| Appliances | Central Vacuum, Blinds, Dishwasher, Dryer, Garage Door Opener Remote(s), Water Heater, Two Stoves, Two Washers, Two Refrigerators |
| BasementDevelopment | Finished |
| BasementFeatures | Separate Entrance |
| BasementType | N/a (finished) |
| ConstructionStyleAttachment | Detached |
| CoolingType | Central Air Conditioning |
| ExteriorFinish | Brick, Stucco |
| FireplacePresent | Yes |
| FlooringType | Ceramic, Hardwood |
| FoundationType | Concrete |
| HalfBathTotal | 1 |
| HeatingFuel | Natural Gas |
| HeatingType | Forced Air |
| StoriesTotal | 2 |
| SizeInterior | 1500 - 2000 Sqft |
| Type | House |
| UtilityWater | Municipal Water |
Parking
| Detached Garage | |
| Garage |
Land
| Acreage | No |
| Sewer | Sanitary Sewer |
| SizeDepth | 127 Ft |
| SizeFrontage | 23 Ft ,4 In |
| SizeIrregular | 23.4 X 127 Ft |
| SizeTotalText | 23.4 X 127 Ft |
Rooms
| Level | Type | Length | Width | Dimensions |
|---|---|---|---|---|
| Second Level | Primary Bedroom | 3.73 m | 4.27 m | 3.73 m x 4.27 m |
| Second Level | Bedroom 2 | 3.43 m | 3.56 m | 3.43 m x 3.56 m |
| Second Level | Bedroom 3 | 5.79 m | 4.01 m | 5.79 m x 4.01 m |
| Lower Level | Living Room | 5.36 m | 5.21 m | 5.36 m x 5.21 m |
| Lower Level | Kitchen | 3.68 m | 3.38 m | 3.68 m x 3.38 m |
| Lower Level | Bedroom | 3.68 m | 3.23 m | 3.68 m x 3.23 m |
| Main Level | Dining Room | 3.71 m | 3.3 m | 3.71 m x 3.3 m |
| Main Level | Kitchen | 3.05 m | 5.33 m | 3.05 m x 5.33 m |
| Main Level | Living Room | 5.36 m | 3.45 m | 5.36 m x 3.45 m |
Interested?
Contact us for more information
Stephanie Pacheco
Broker
110 Weston Rd
Toronto, Ontario M6N 0A6
